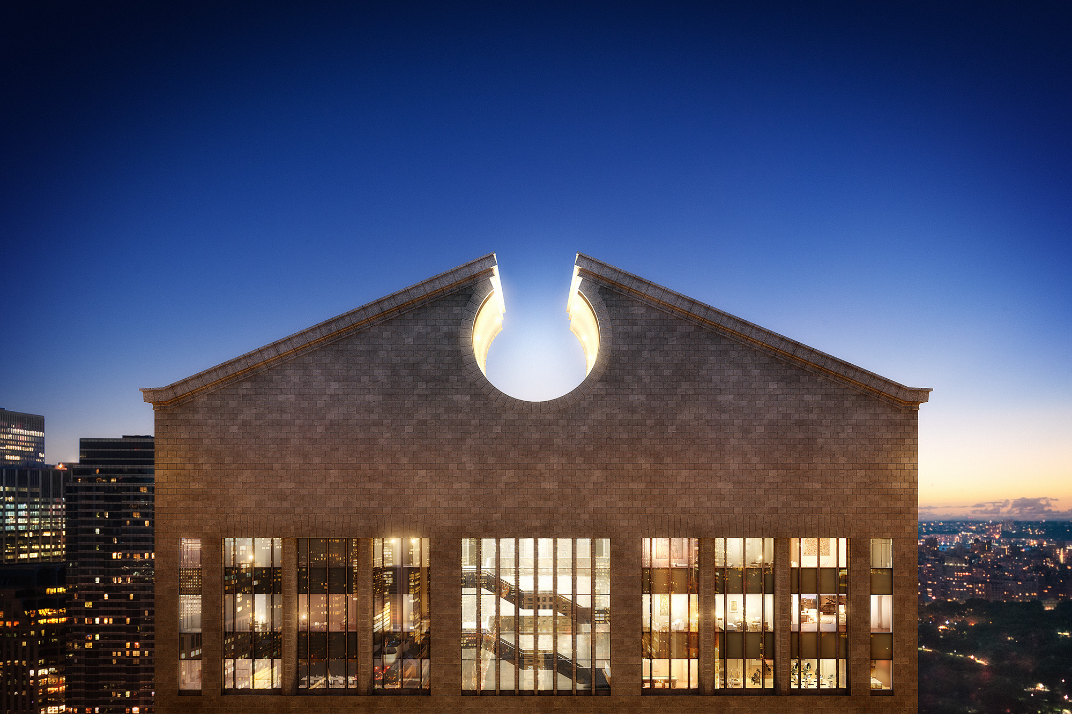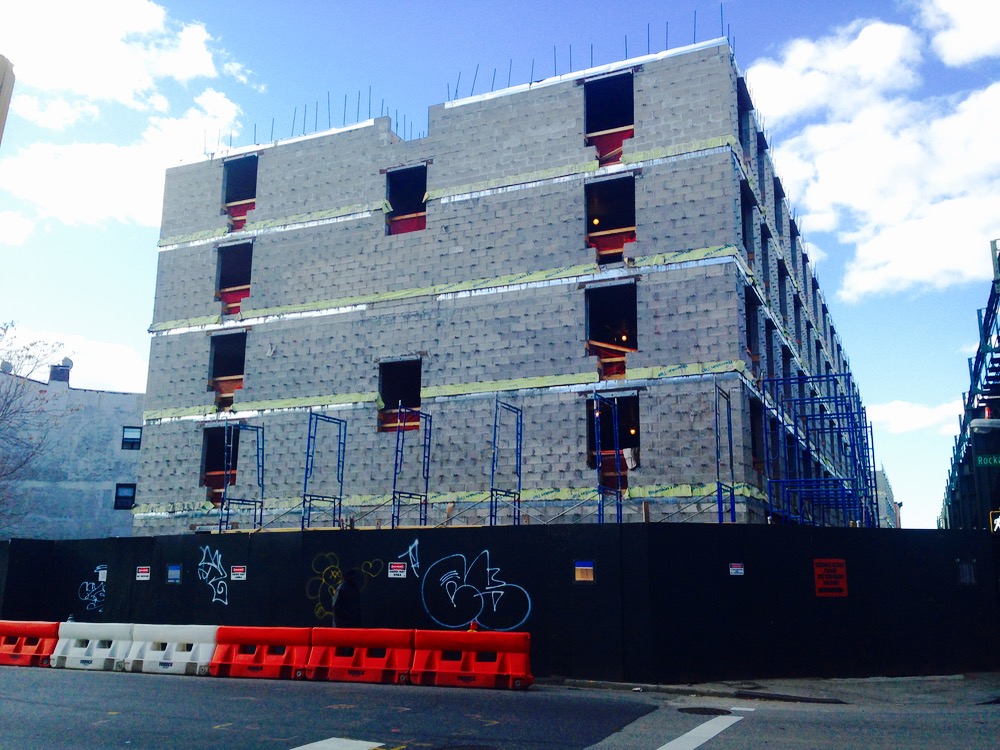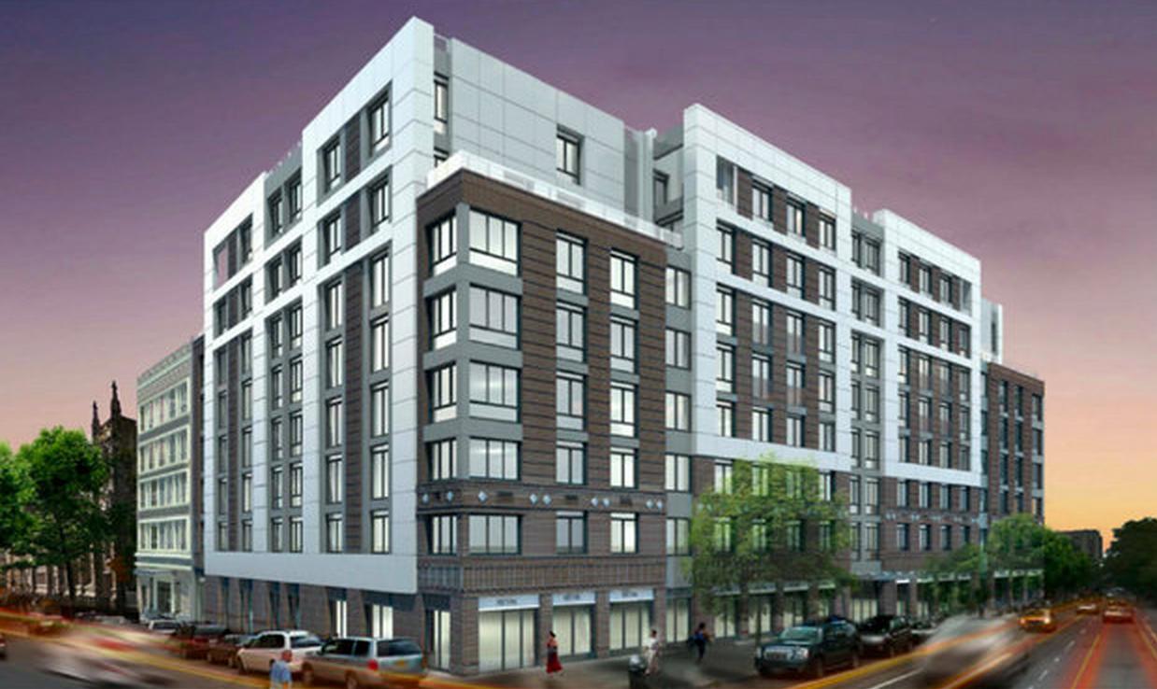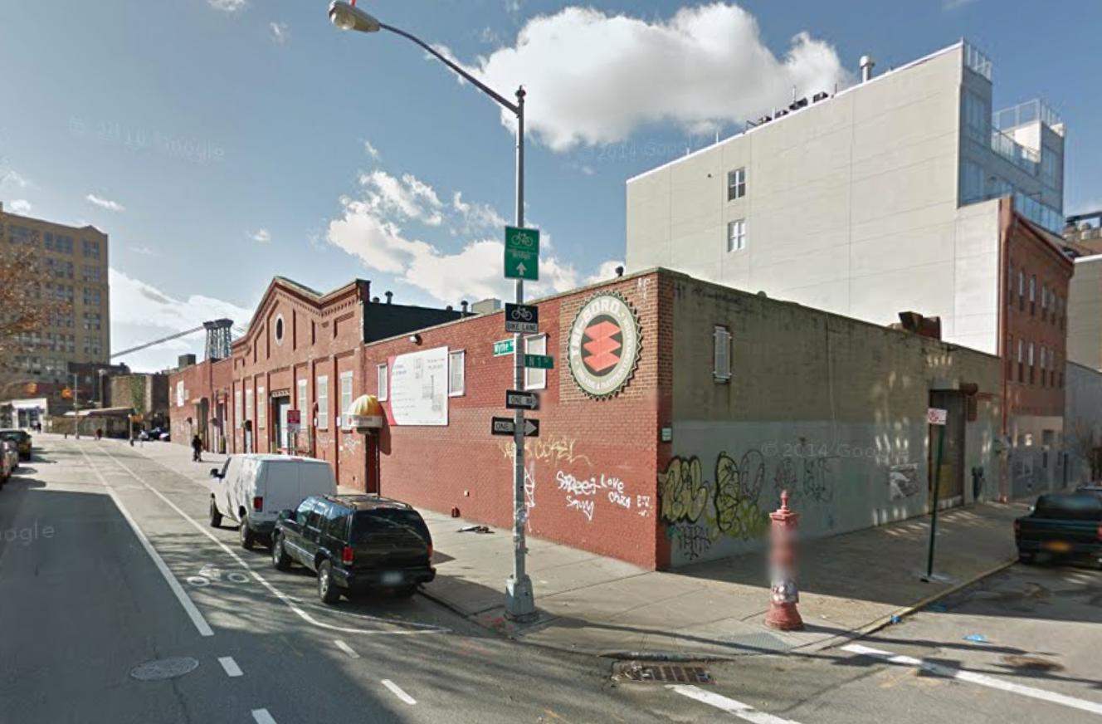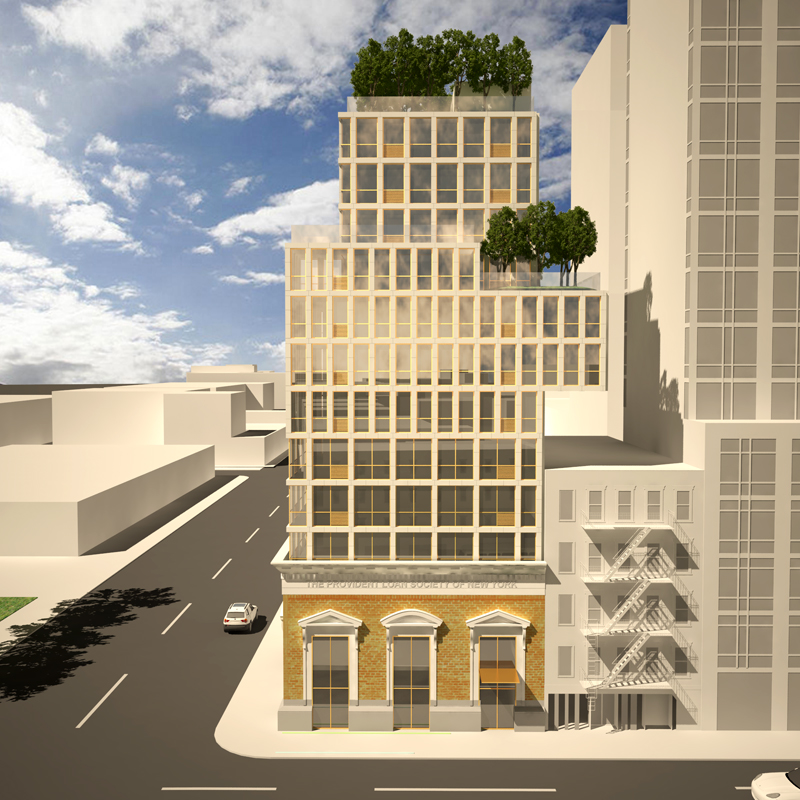First Look At Hotel-Condo Conversion Of 37-Story Sony Tower At 550 Madison Avenue, Midtown
Back in 2013, Chetrit Group acquired the 37-story, 855,000 square-foot office building at 550 Madison Avenue, between East 55th and 56th Streets in Midtown, for $1.1 billion. Now the developer has released a partial rendering and details of the planned conversion of the building known as Sony Tower and previously the AT&T Building, per Curbed. Floors 21 through 43 will be converted into 113 condominiums and the lower portion of the building will contain a 170-key hotel, featuring 60 suites and a slew of amenities. Robert A.M. Stern Architects is designing, and completion is expected in early 2018. The Philip Johnson-designed tower originally opened in 1984.

