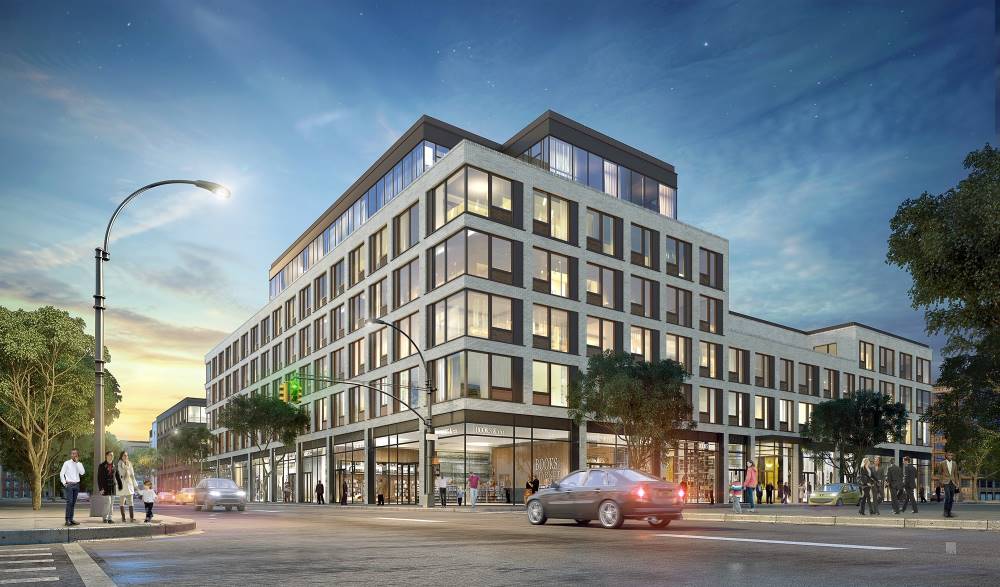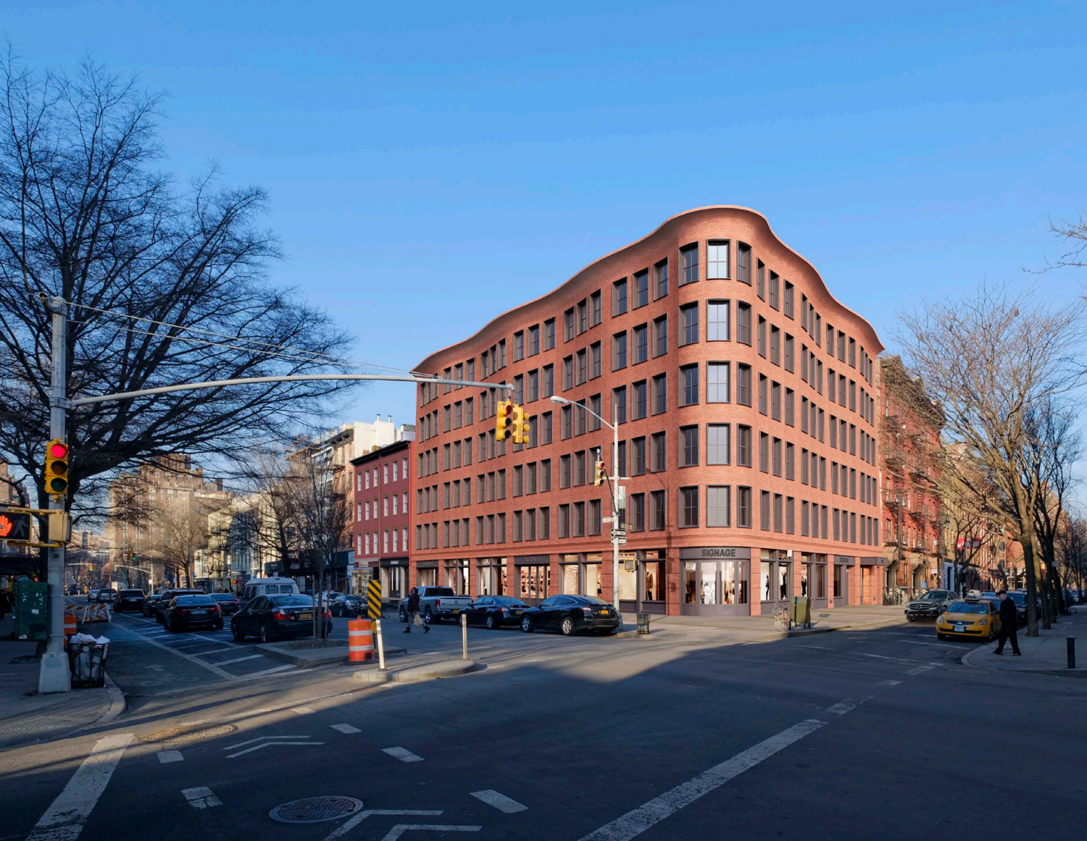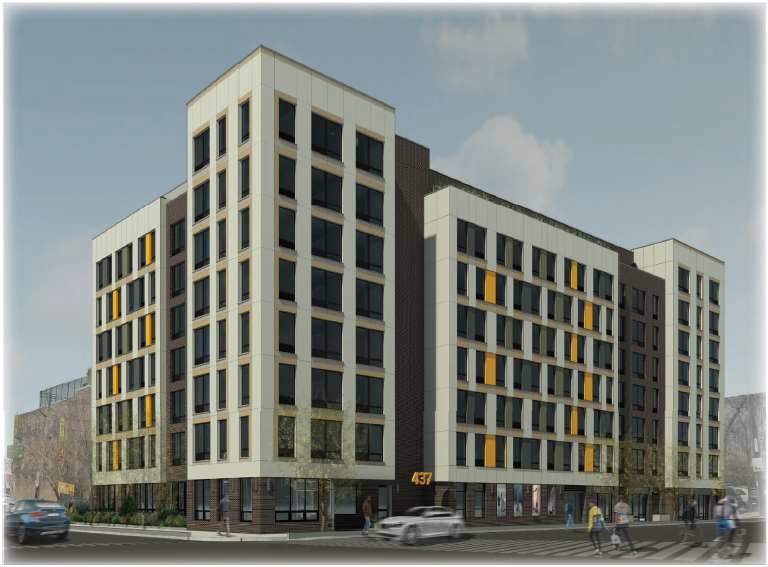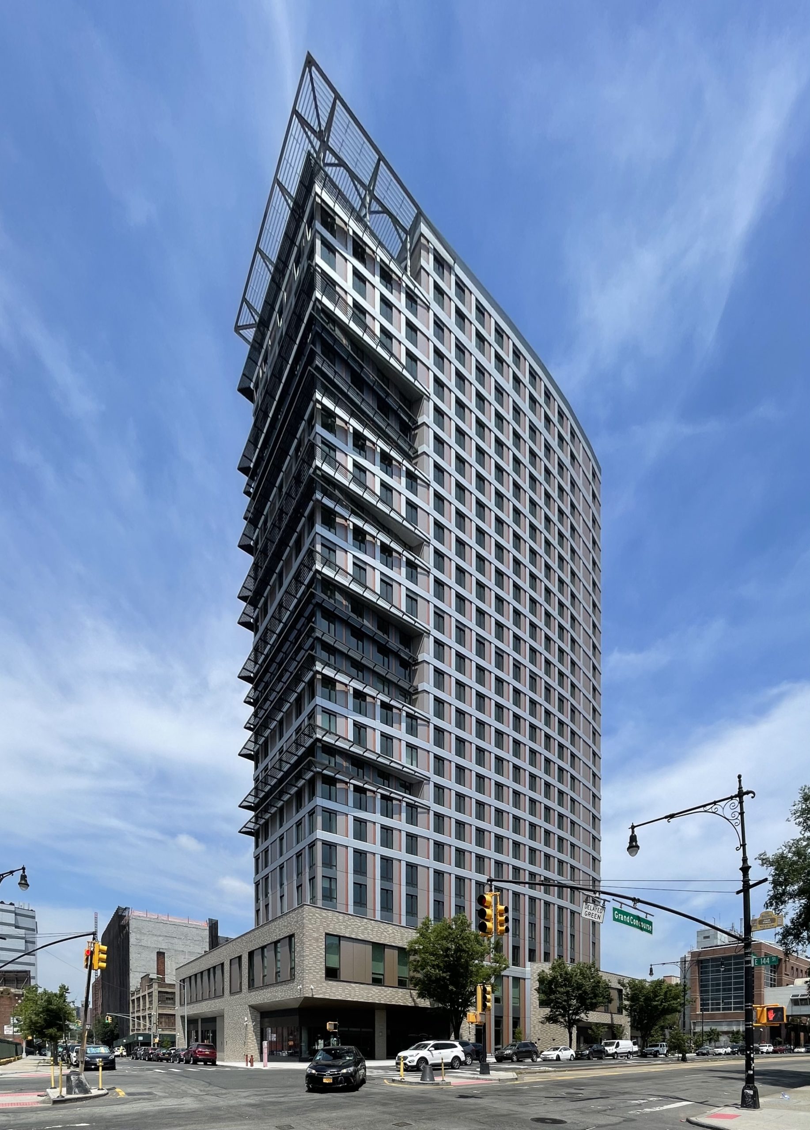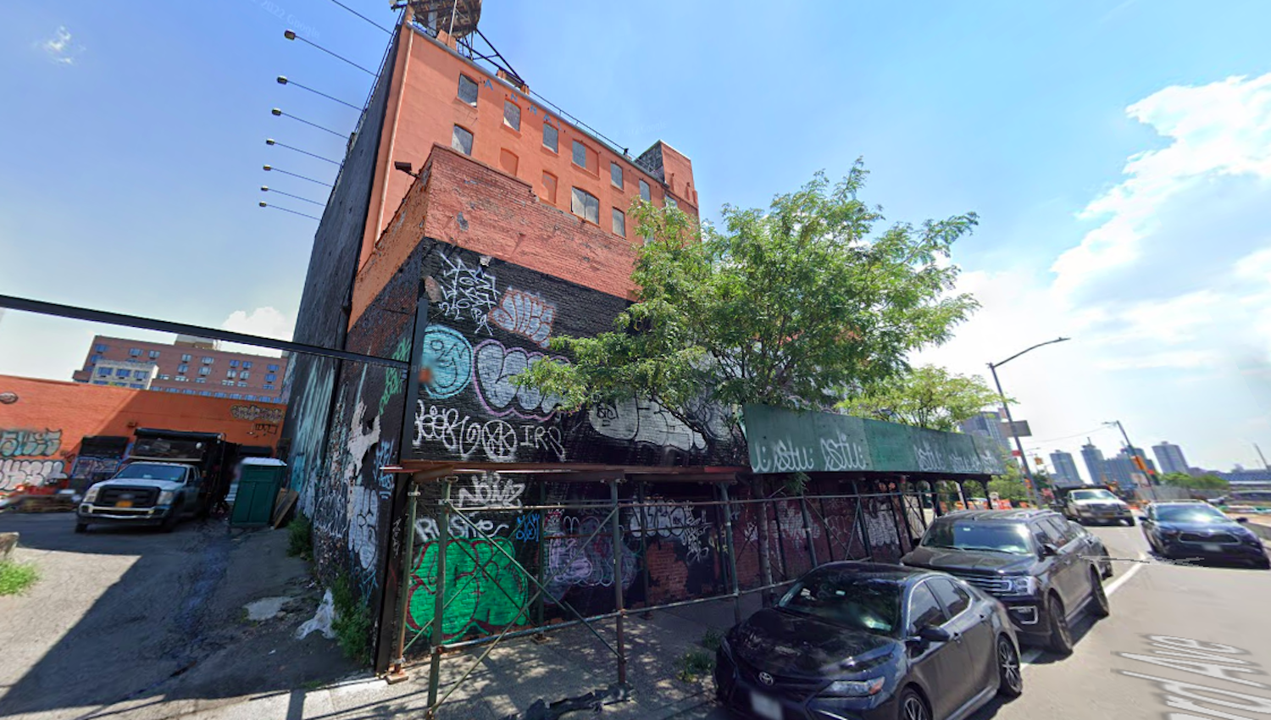Developers Close on $143M Loan to Complete Mixed-Use Complex at 120 Fifth Avenue in Park Slope, Brooklyn
The William Macklowe Company and Senlac Ridge Partners have secured $142.9 million to complete a new mixed-use complex in Park Slope, Brooklyn. Located at 120 Fifth Avenue, the development will comprise two individual buildings with 180 rental units, amenity spaces, a CVS Pharmacy, and the borough’s first Lidl Supermarket.

