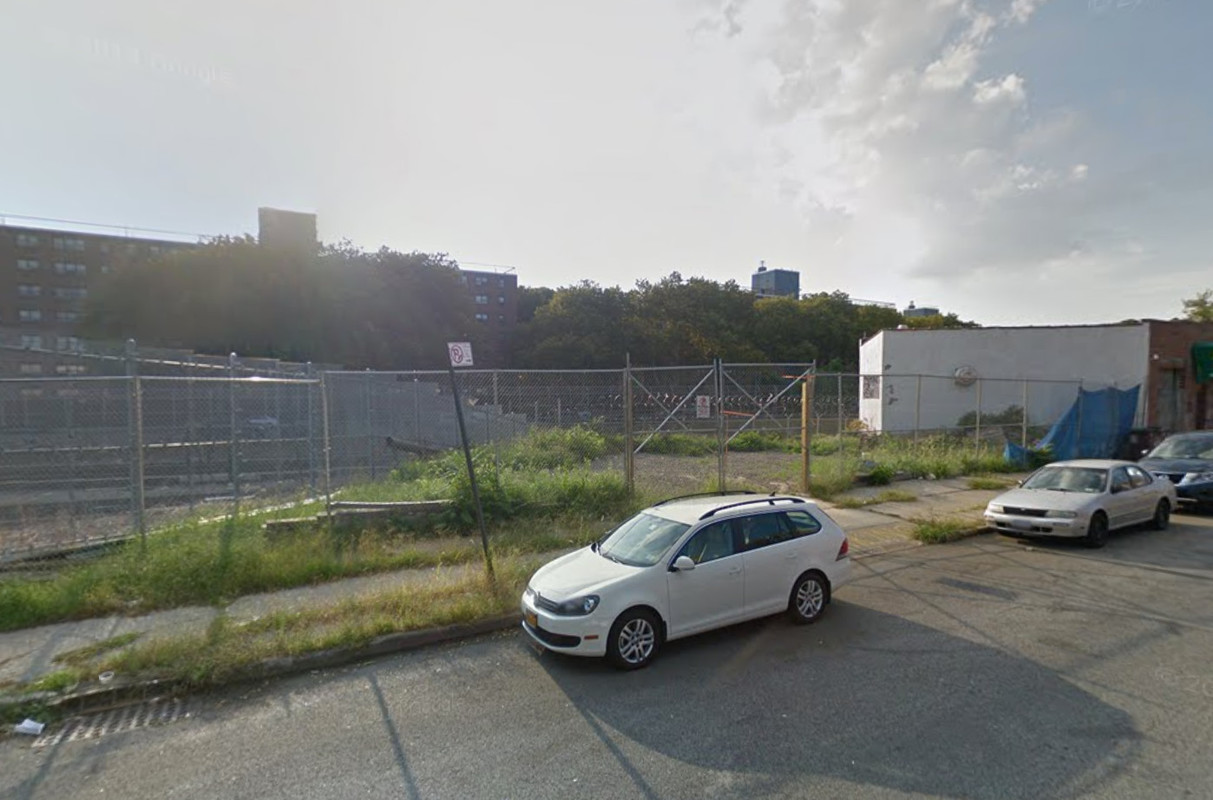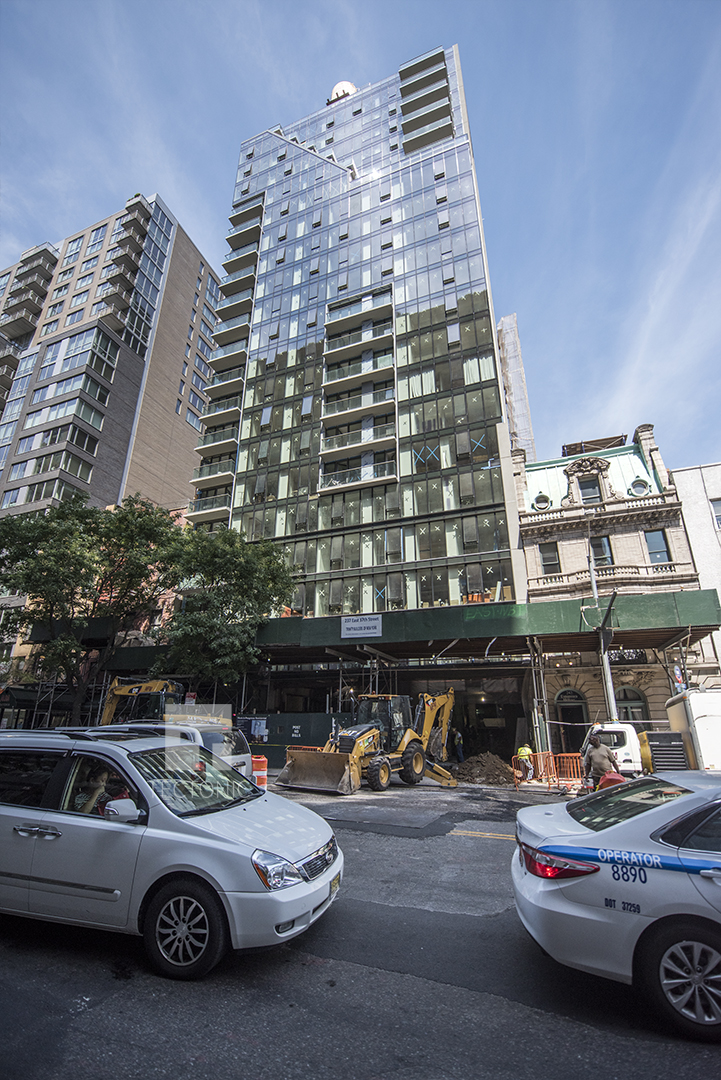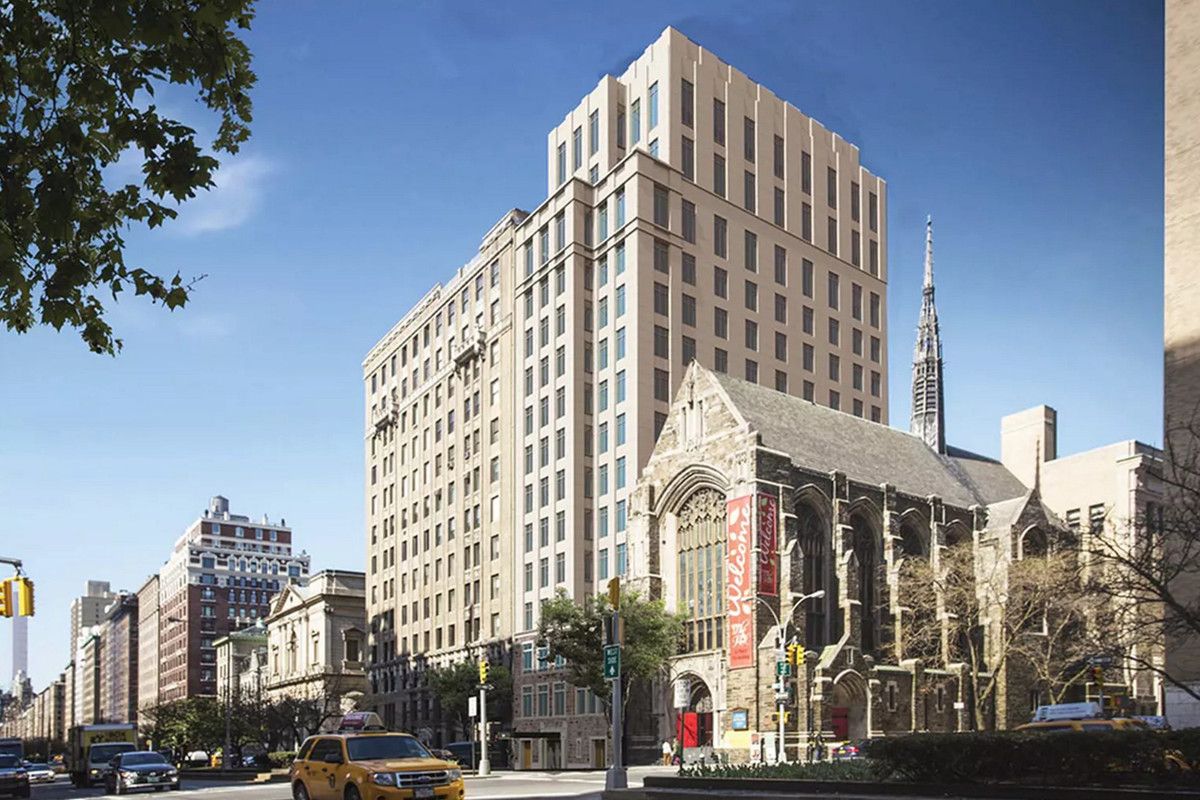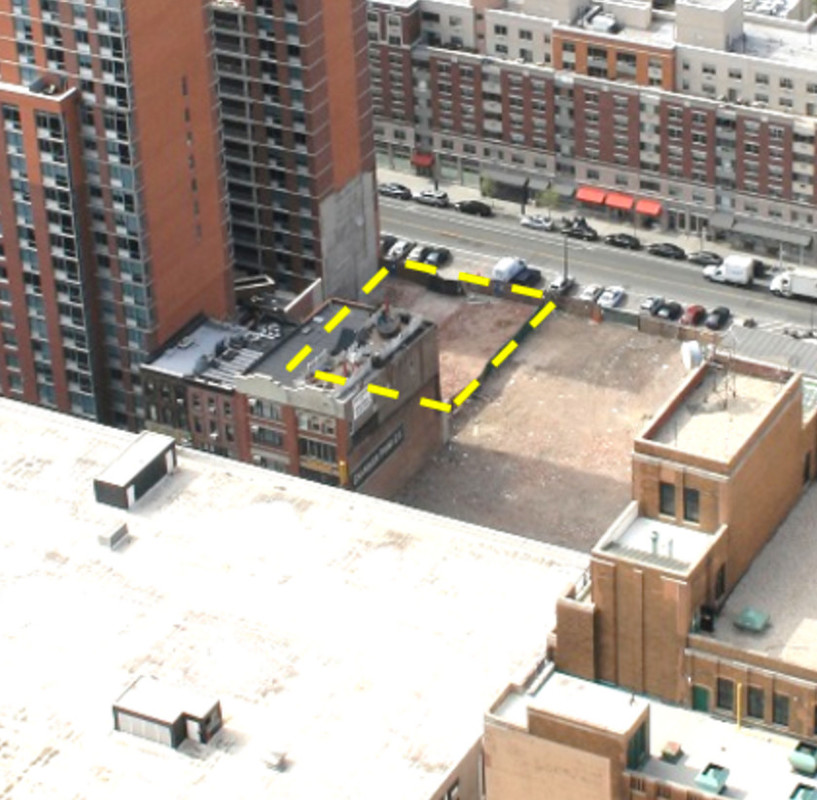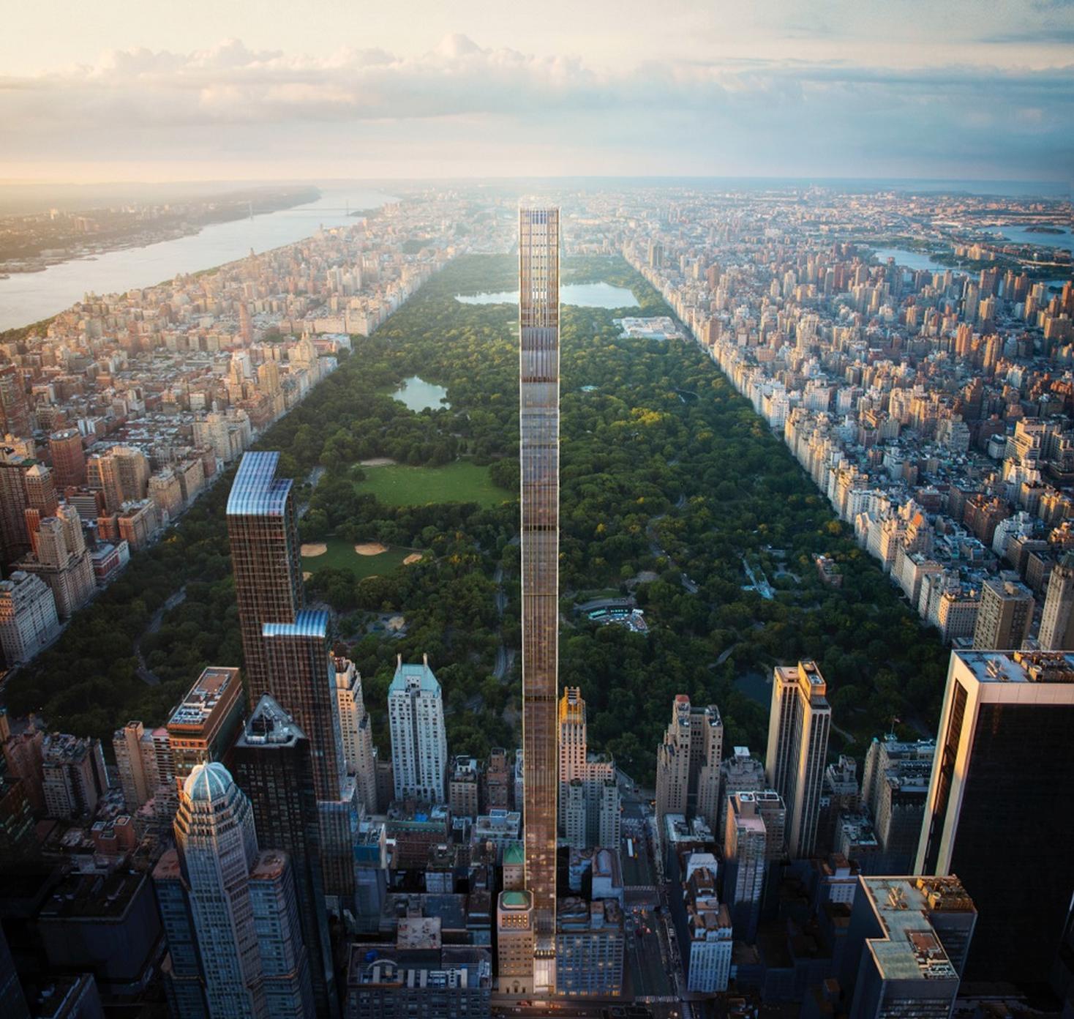Three-Story, 18,400-Square-Foot Mixed-Use Commercial Project Filed at 2311 West 7th Street, Gravesend
Brooklyn-based property owner Shun Wu has filed applications for a three-story, 18,427-square-foot mixed-use commercial building at 2311 West 7th Street, in southern Gravesend. The ground floor will host 3,338 square feet of commercial-retail space, followed by 5,228 square feet of medical offices across the second and third floors. A 29-car parking garage will be located on two underground levels. Sugnam Chang’s Brooklyn-based Basic Groups Corp. is the architect of record. The irregularly-shaped, 73-foot-wide, 4,410-square-foot plot is currently vacant. The 86th Street stop on the N train and the Avenue X stop on the F train are both two blocks away.

