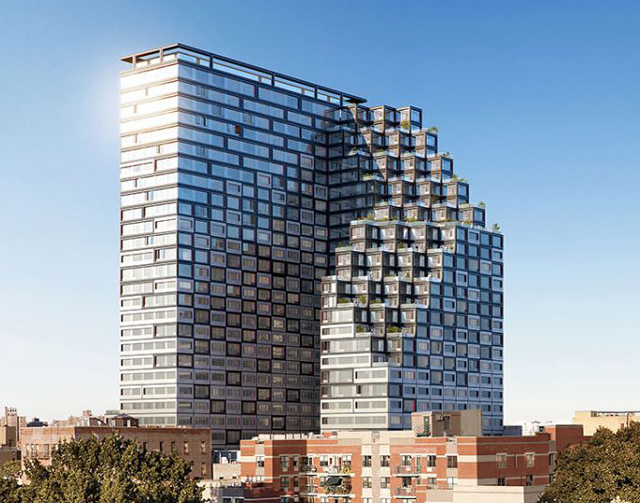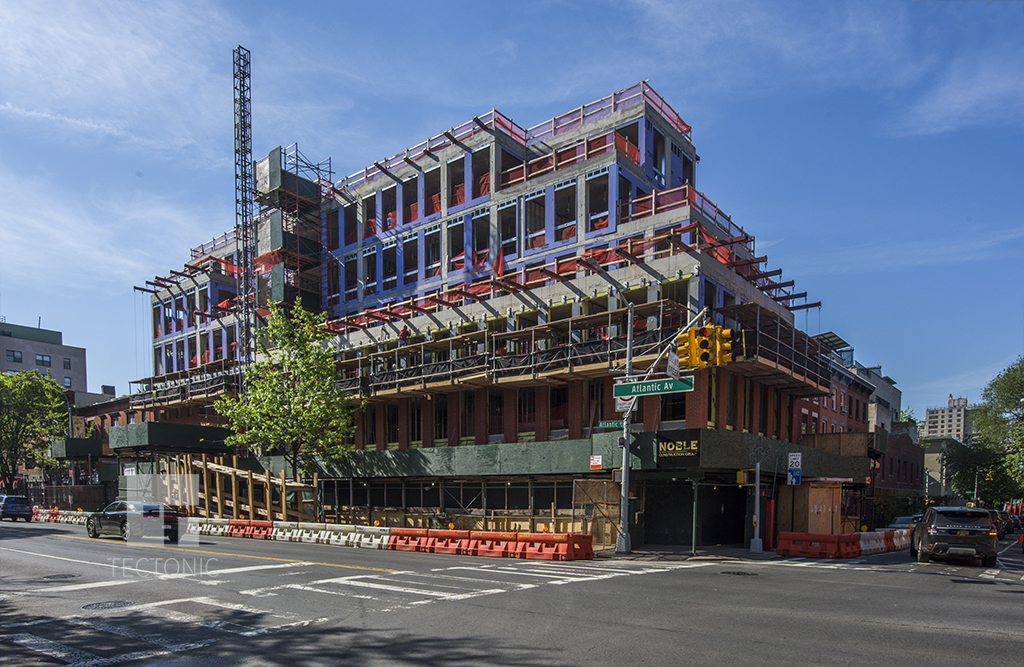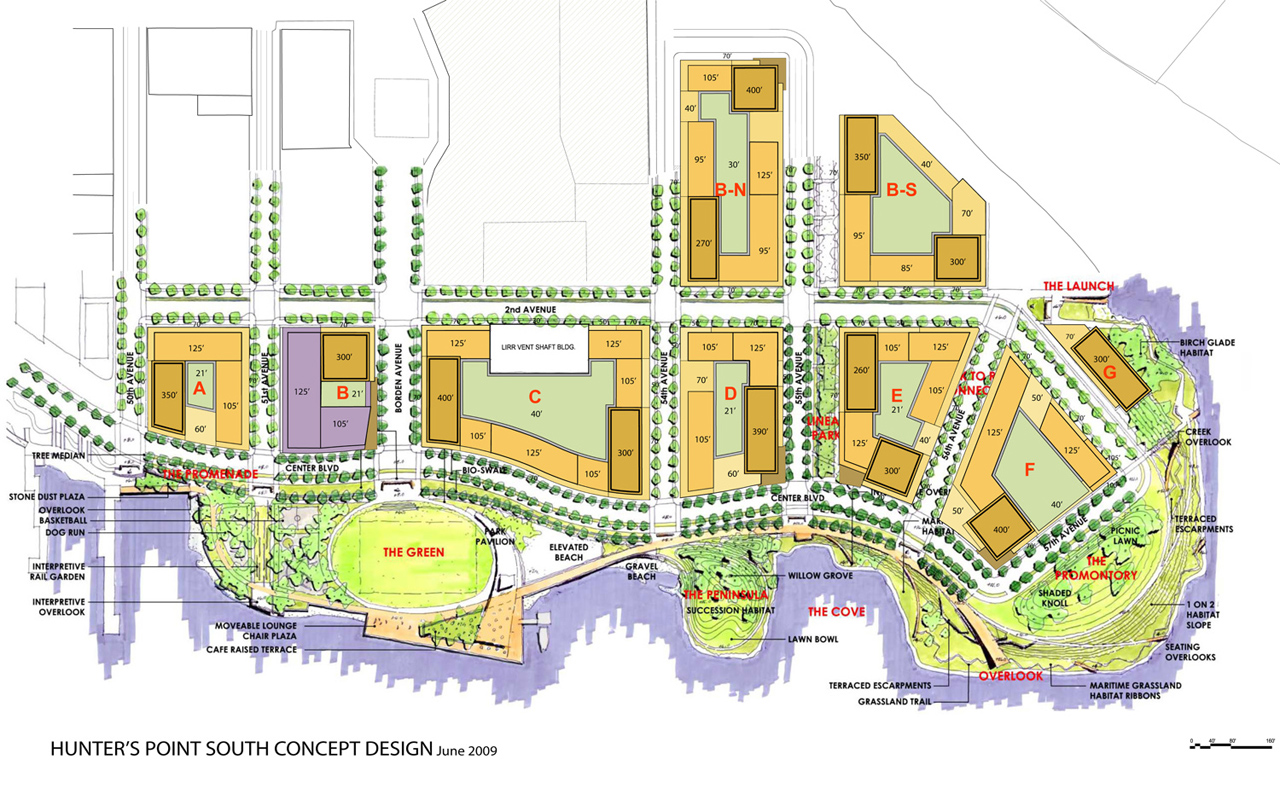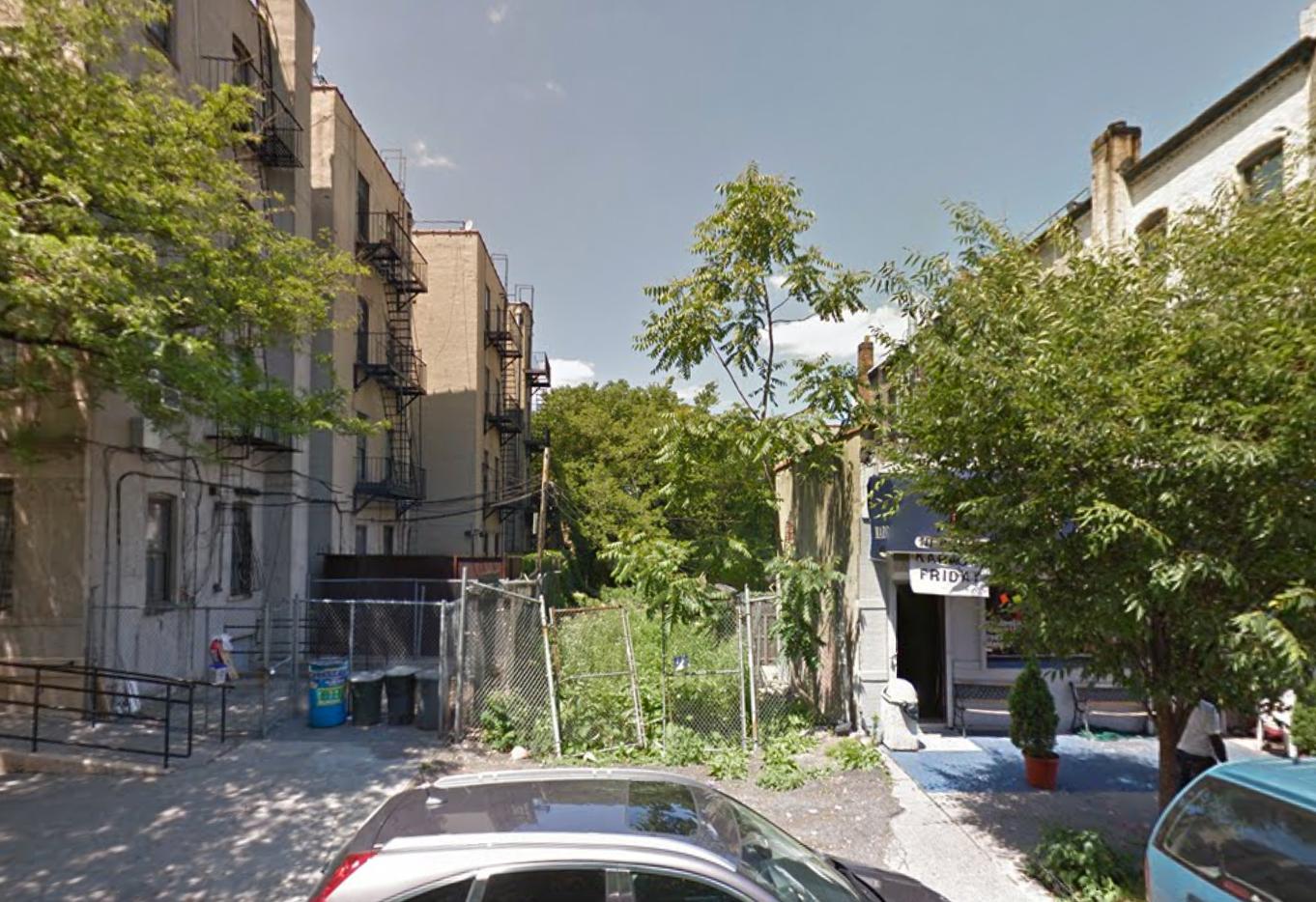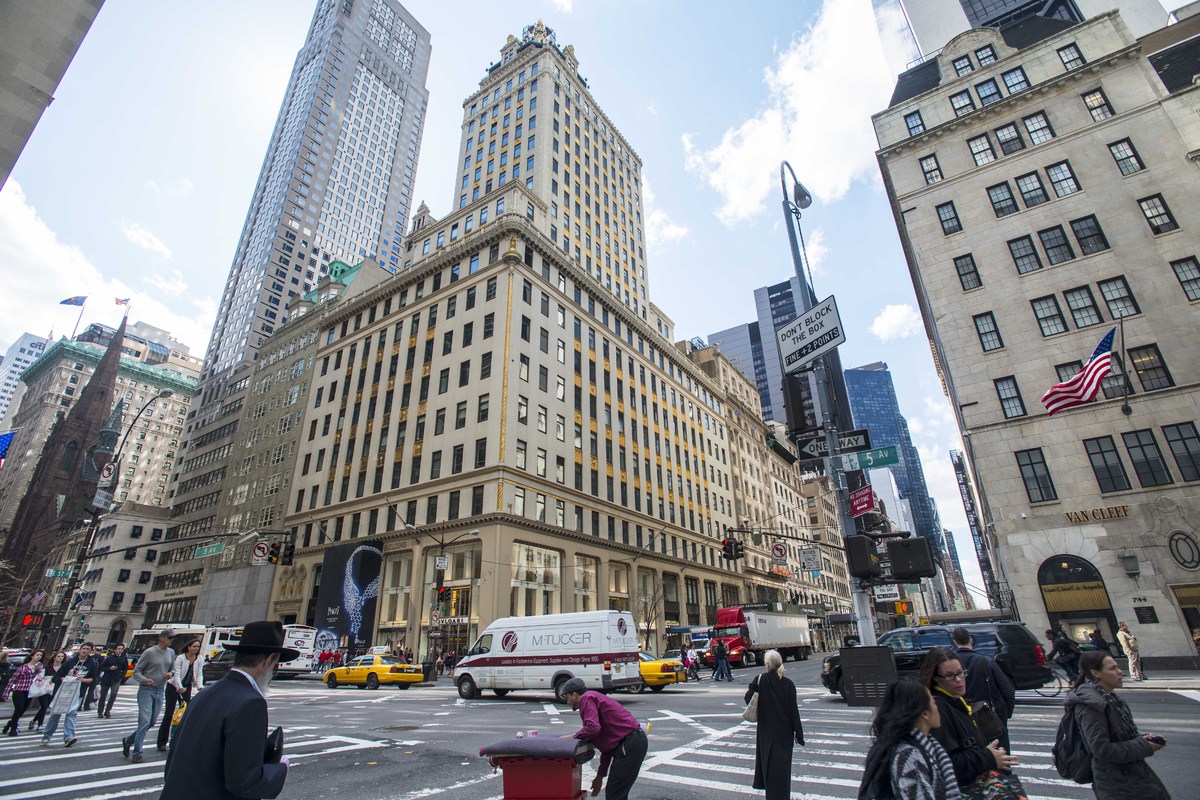Developer in Contract to Acquire Mixed-Use Site at 1800 Park Avenue, East Harlem
Back in October of 2014, YIMBY revealed new renderings of the previously planned 32-story, 682-unit mixed-use project at 1800 Park Avenue, located between East 124th and 125th streets in East Harlem. Then last year, the project’s developer, the Continuum Company, decided to sell the site. Earlier this year, the Continuum defaulted on their loan on the property, and now the creditor, the Durst Organization, is in contract to acquire the site for nearly $100 million, The Real Deal reported. It wasn’t disclosed what Durst plans to do with the property. Continuum technically poured a part of the building’s foundation before the 421-a tax abatement expired, so the project remains eligible. Amended new building permits currently describe a 24-story, 670-unit project encompassing 694,000 square feet. Featured is 73,460 square feet of commercial space and 46,250 square feet of community facility space on the cellar through third floors. ODA New York is behind the project’s design.

