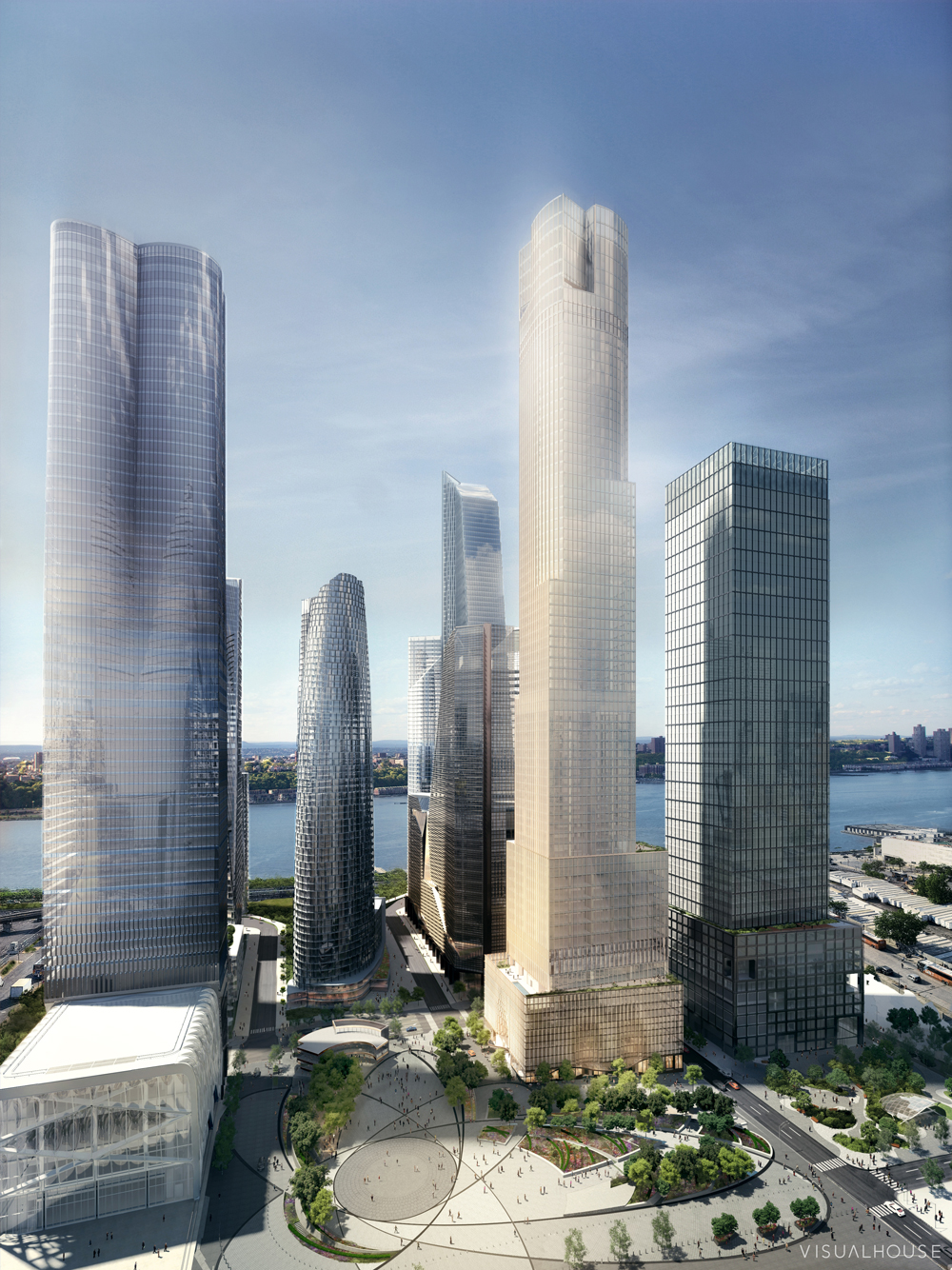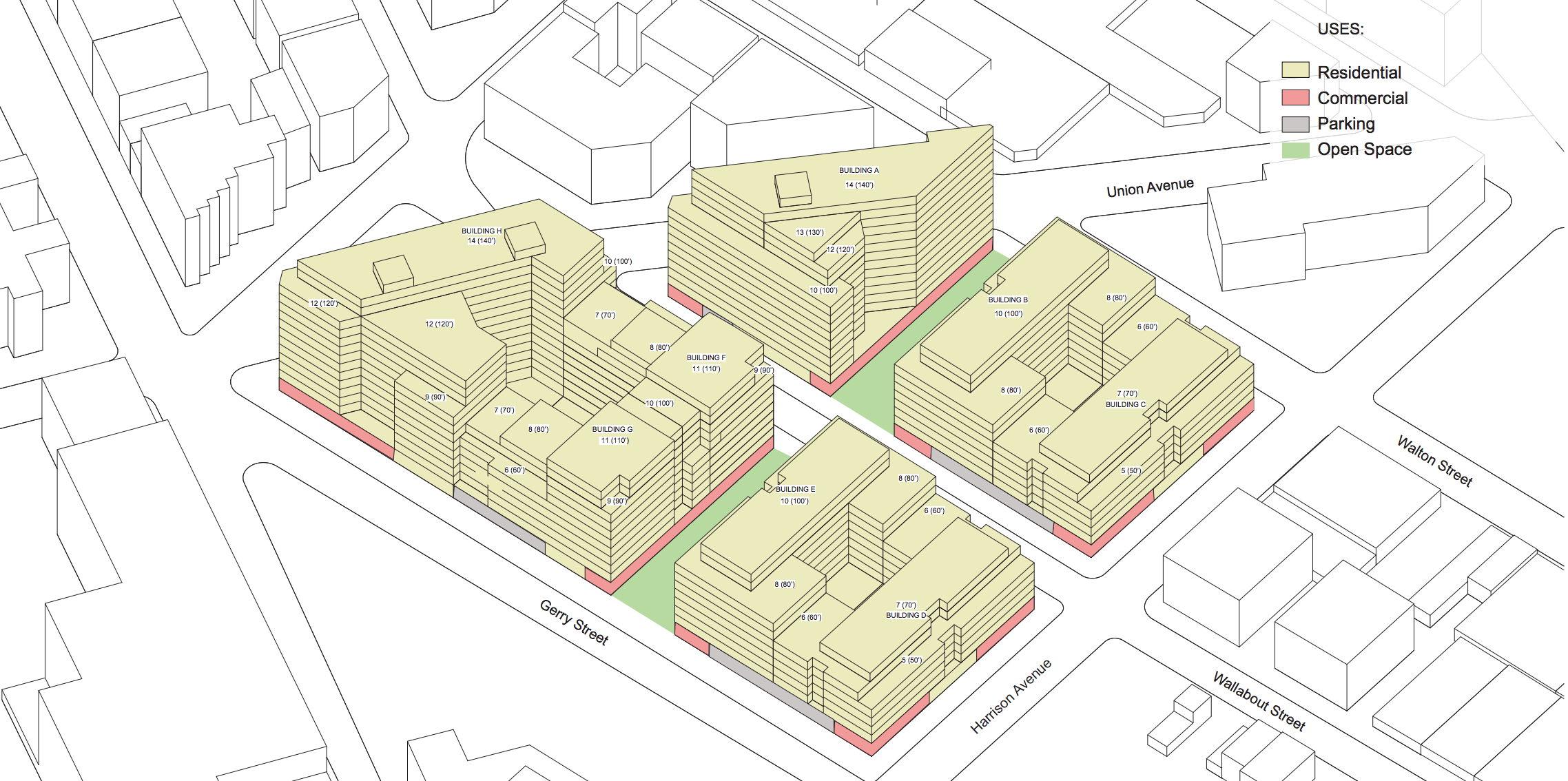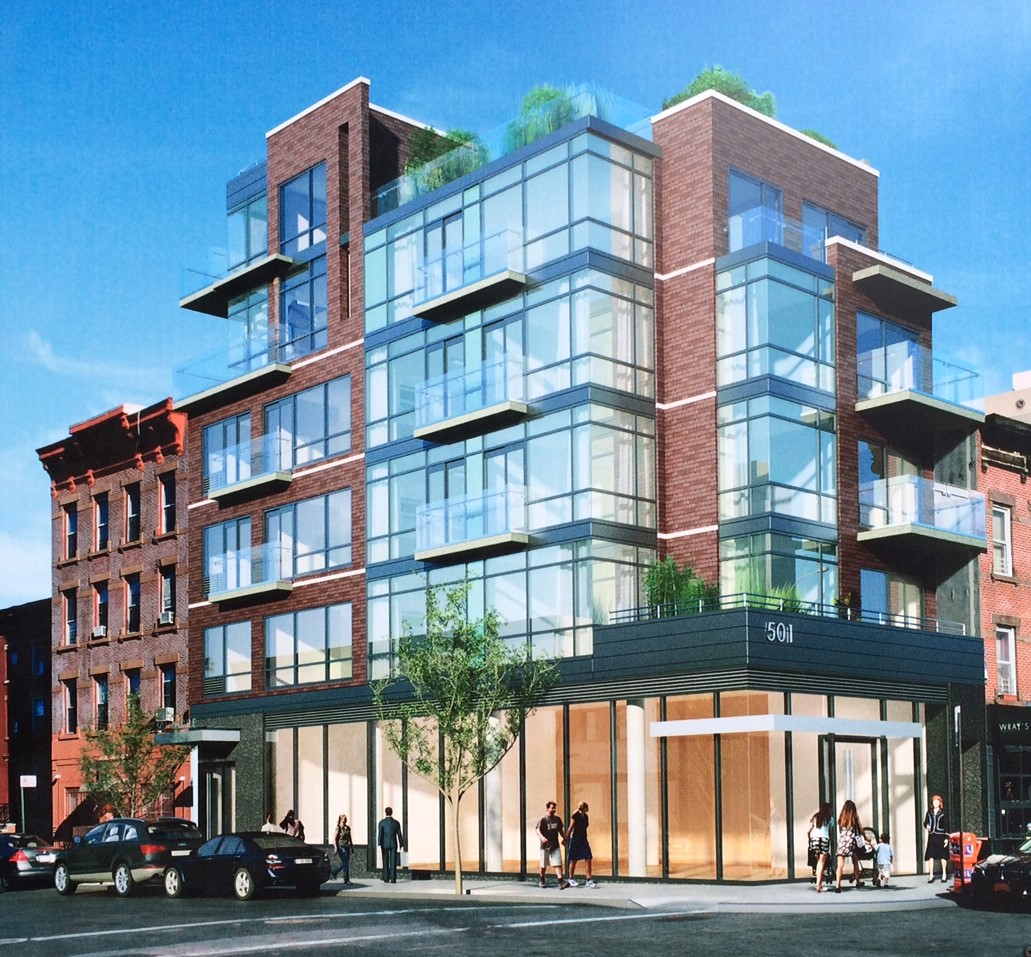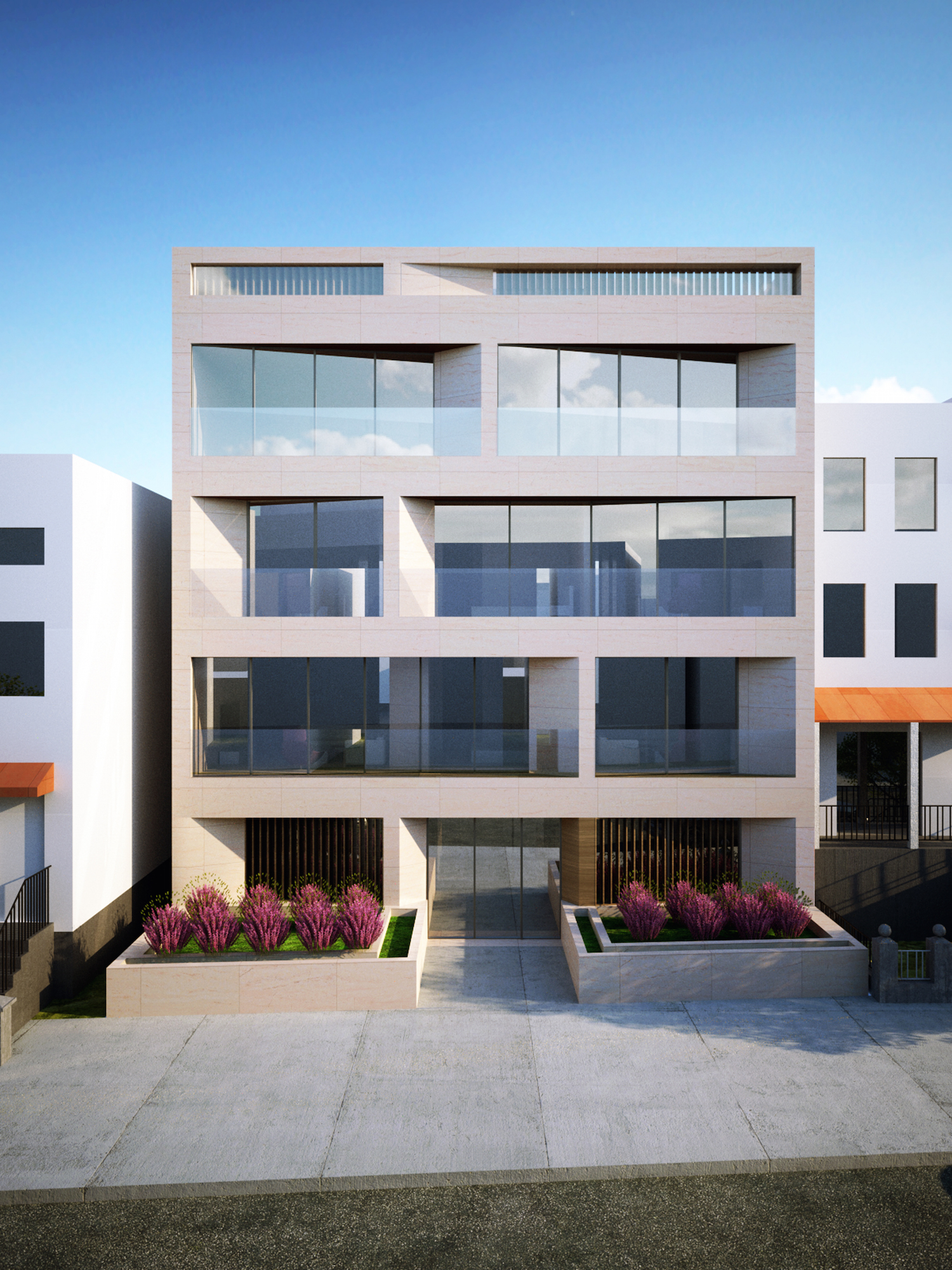Construction Underway on Ground Floor of Supertall 35 Hudson Yards
Construction is now underway on the ground floor of 35 Hudson Yards, the 72-story, 1,046,332-square-foot mixed-use building under development at the corner of Eleventh Avenue and West 33rd Street in the Hudson Yards District. The construction progress can be seen thanks to photos posted to the YIMBY Forums. The 1,009-foot-tall tower will contain retail space on the ground, second, fourth, and fifth floors, followed by office space on the eighth through 13th floors, a 217-key Equinox hotel on the 15th through 29th floors, and 137 condominium units on the 31st through 70th floors. Equinox will move their global headquarters into the office portion and will open a 60,000-square-foot fitness club in the building. Related Companies and Oxford Properties Group are the developers, and Skidmore, Owings & Merrill is the architect. Completion is expected in 2019. The developers recently negotiated the project’s $2 billion capitalization, which includes $1.2 billion of debt, Real Estate Weekly reported.





