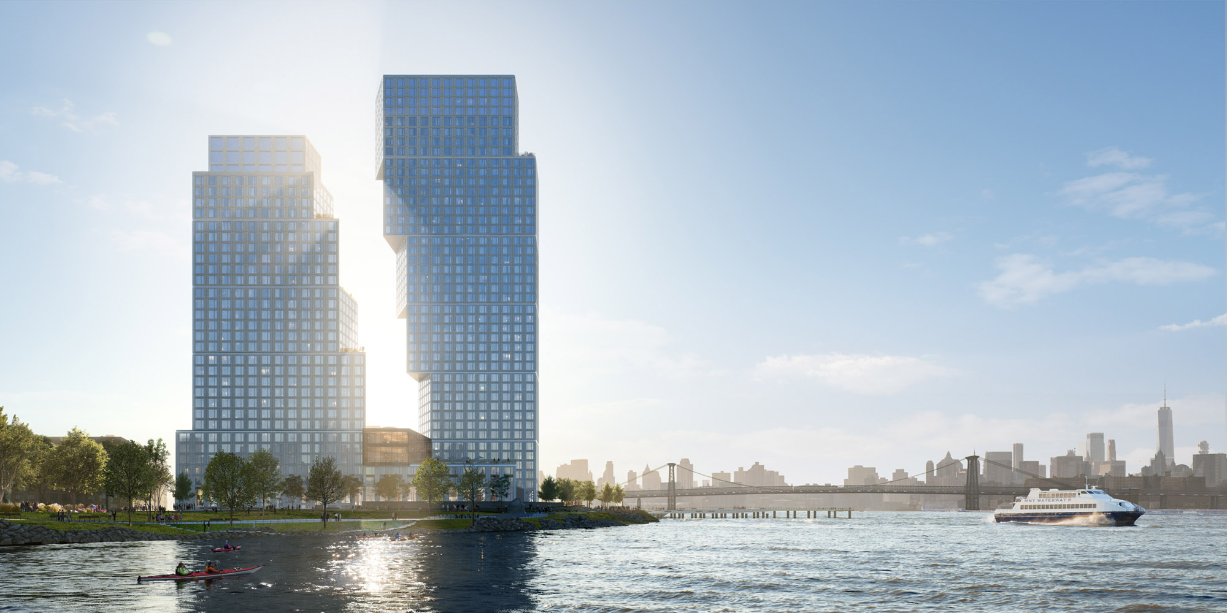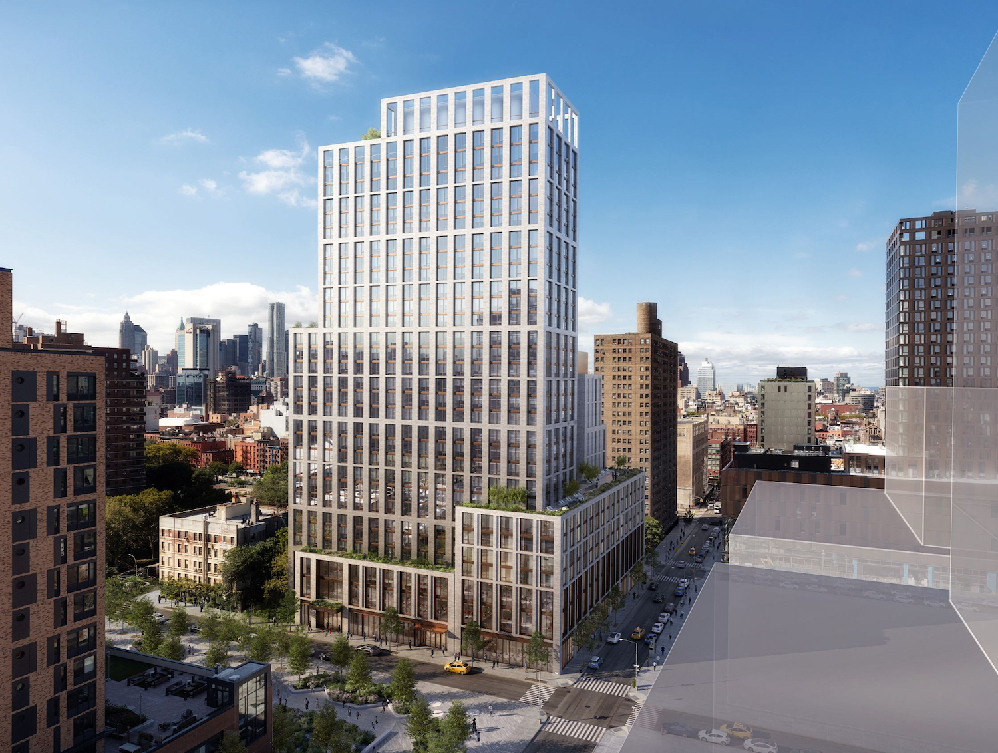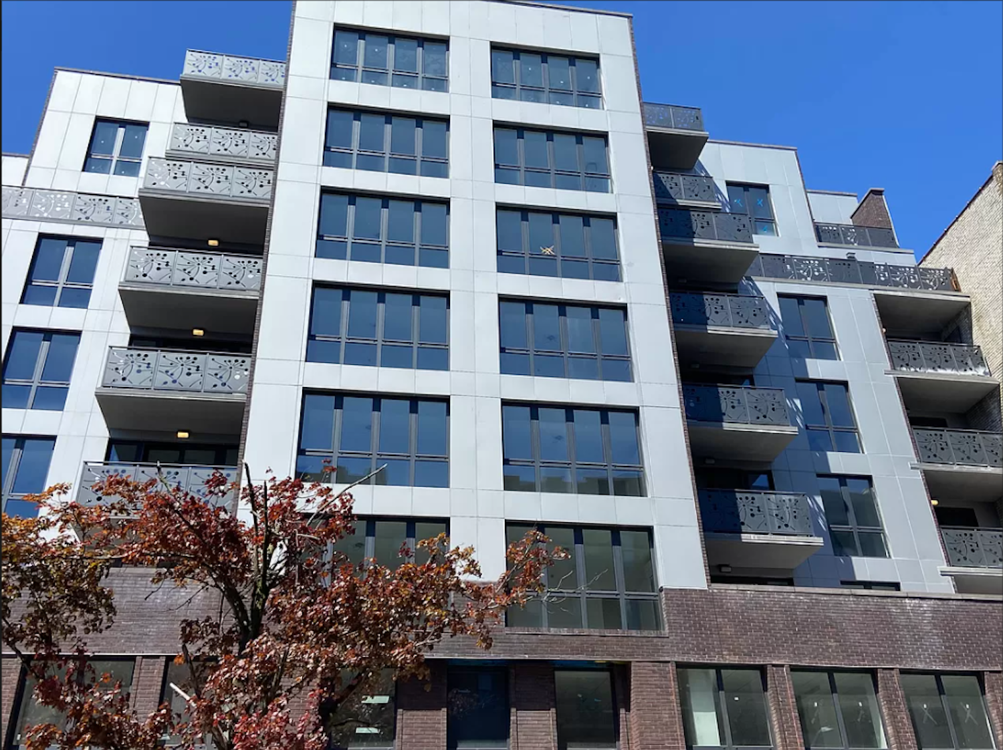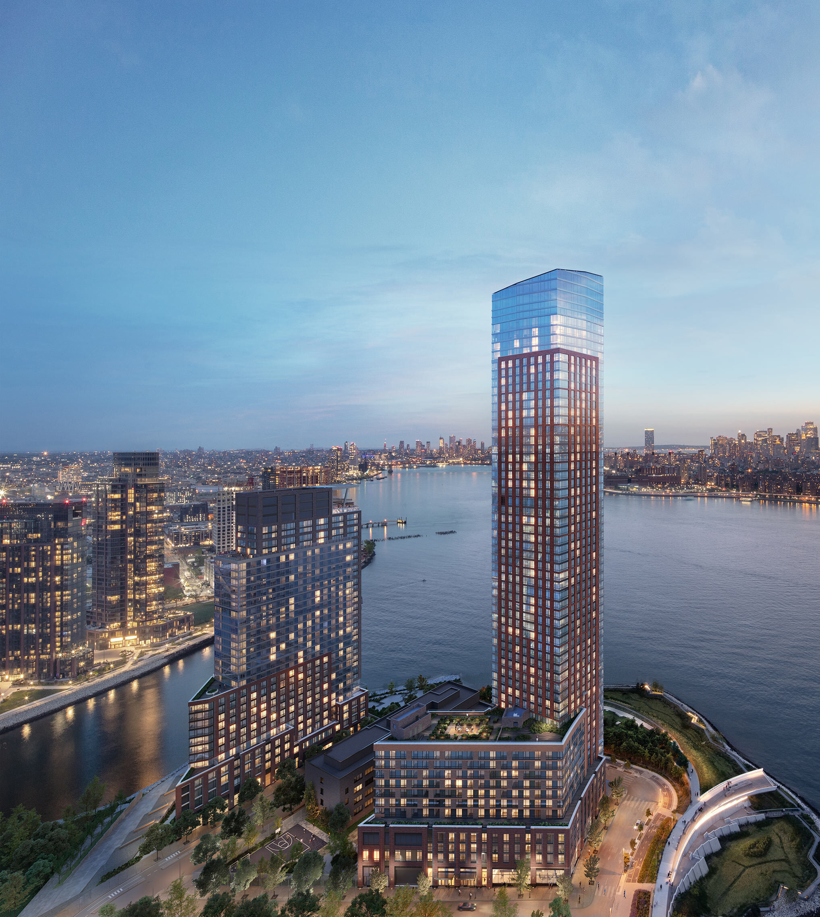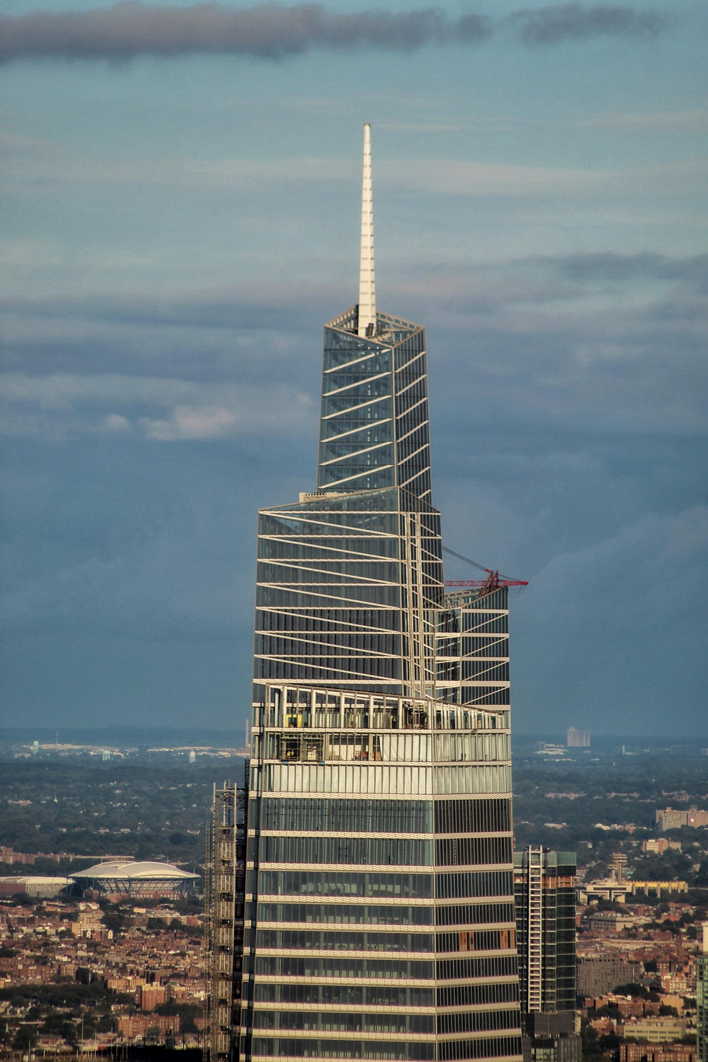227 West Street’s Façade Reaches Both Pinnacles in Greenpoint, Brooklyn
Façade installation is getting closer to completion on 227 West Street, a two-tower residential development in the 22-acre Greenpoint Landing development along the East River in Greenpoint, Brooklyn. Designed by OMA and Beyer Blinder Belle and developed by Brookfield Property Partners and Park Tower Group, the 30- and 40-story towers will yield 745 rental units, with 30 percent planned as “income-targeted” apartments, marketed in accordance with the Affordable Housing New York program. James Corner Field Operations is the landscape architect, DeSimone Consulting Engineers is the structural engineer, Thornton Tomasetti is the façade consultant, and Highbury Concrete is responsible for building the 450- and 351-foot tall reinforced concrete superstructures, located off the corner of Eagle and West Streets.

