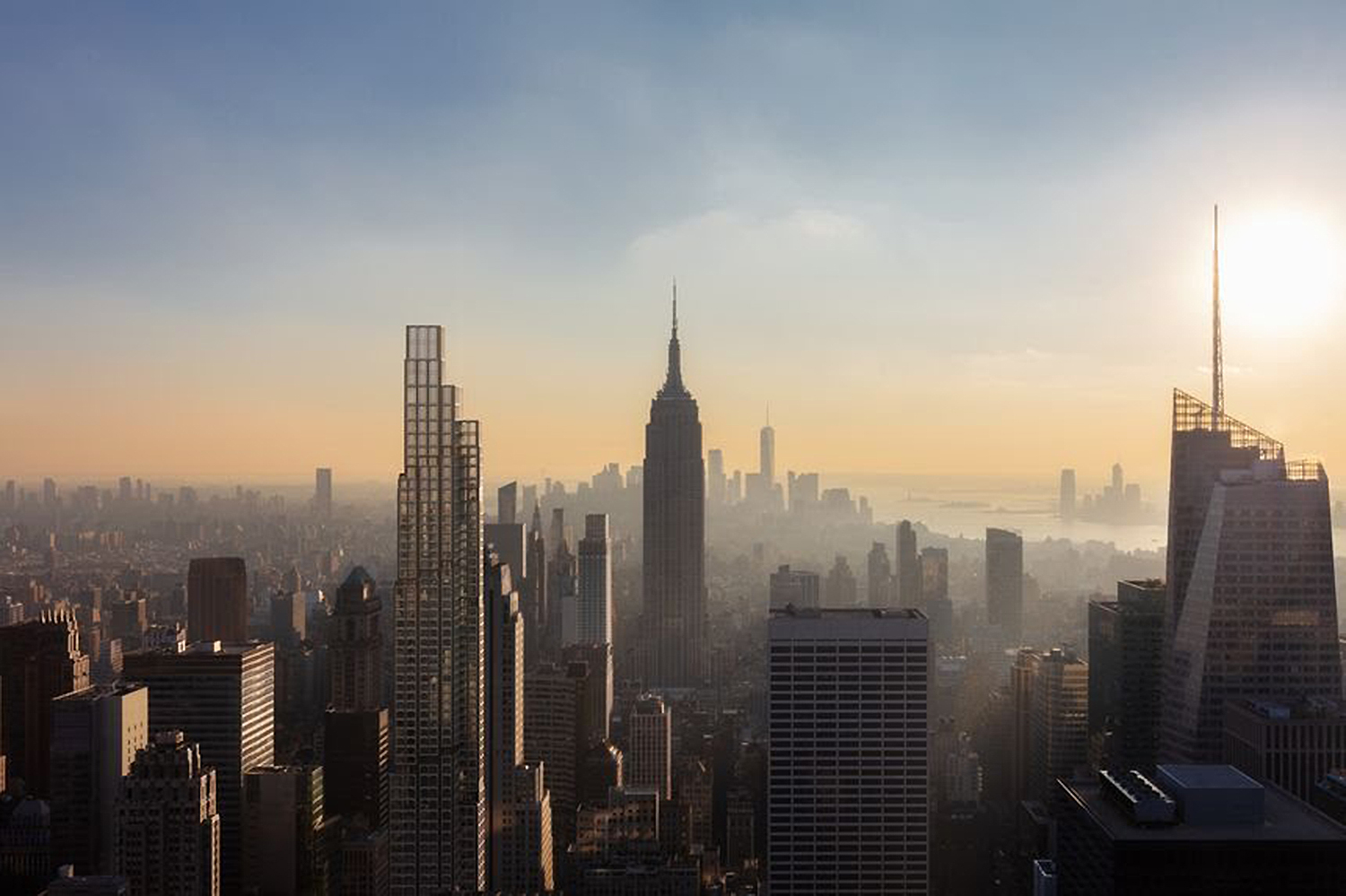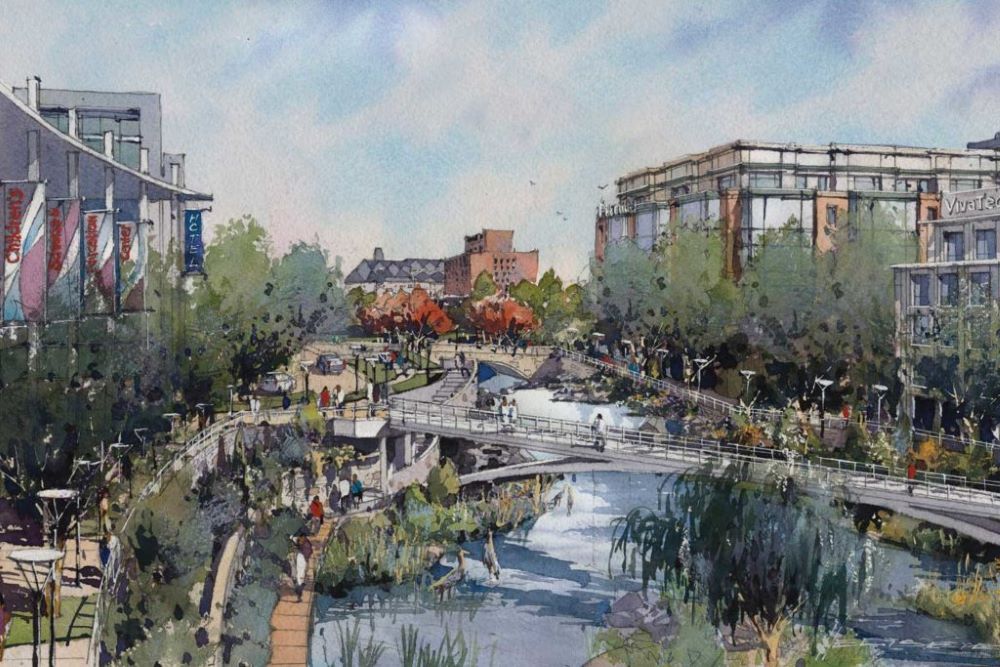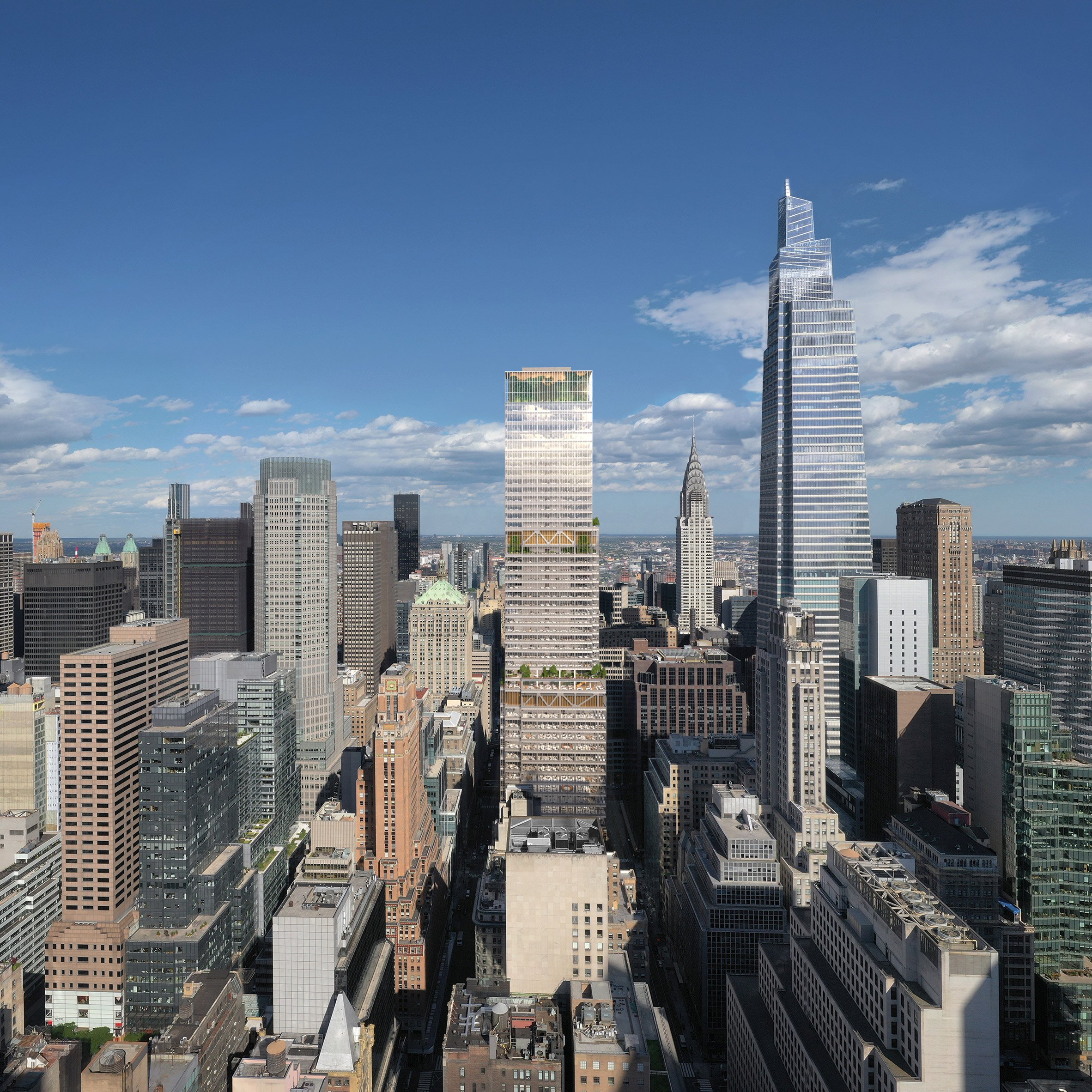Foundations Underway for KPF’s 520 Fifth Avenue Supertall in Midtown, Manhattan
The ninth-tallest building on our December countdown is 520 Fifth Avenue, a 995-foot-tall mixed-use supertall in Midtown, Manhattan. Designed by Kohn Pedersen Fox and developed by Rabina, which took over from Ceruzzi Properties and SMI USA in 2019, the 76-story structure will span 507,608 square feet and yield 98 residential units, commercial space, and four cellar levels. WSP is the structural engineer, DeSimone Consulting Engineers is the facade consultant, and Suffolk Construction is the general contractor for the property, which is located at the northwest corner of Fifth Avenue and West 43rd Street.





