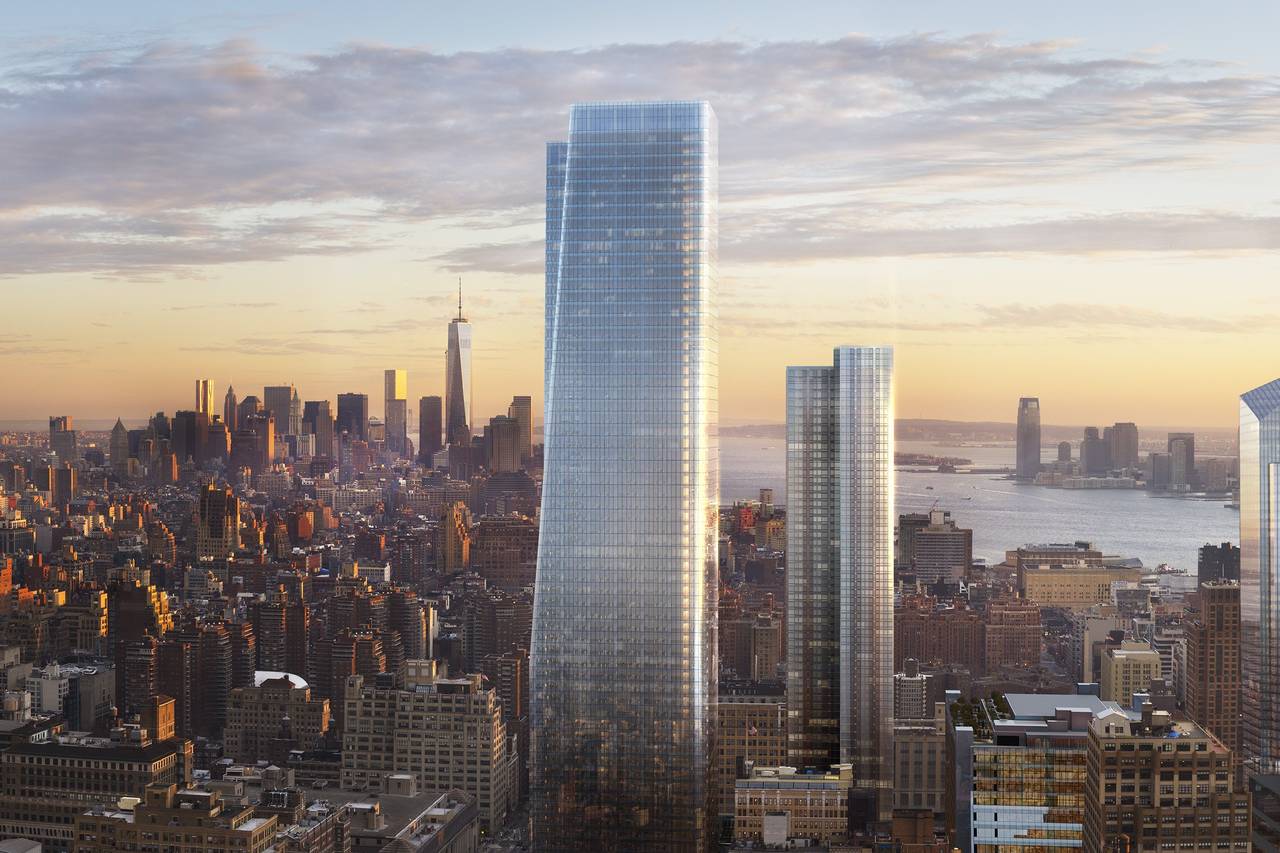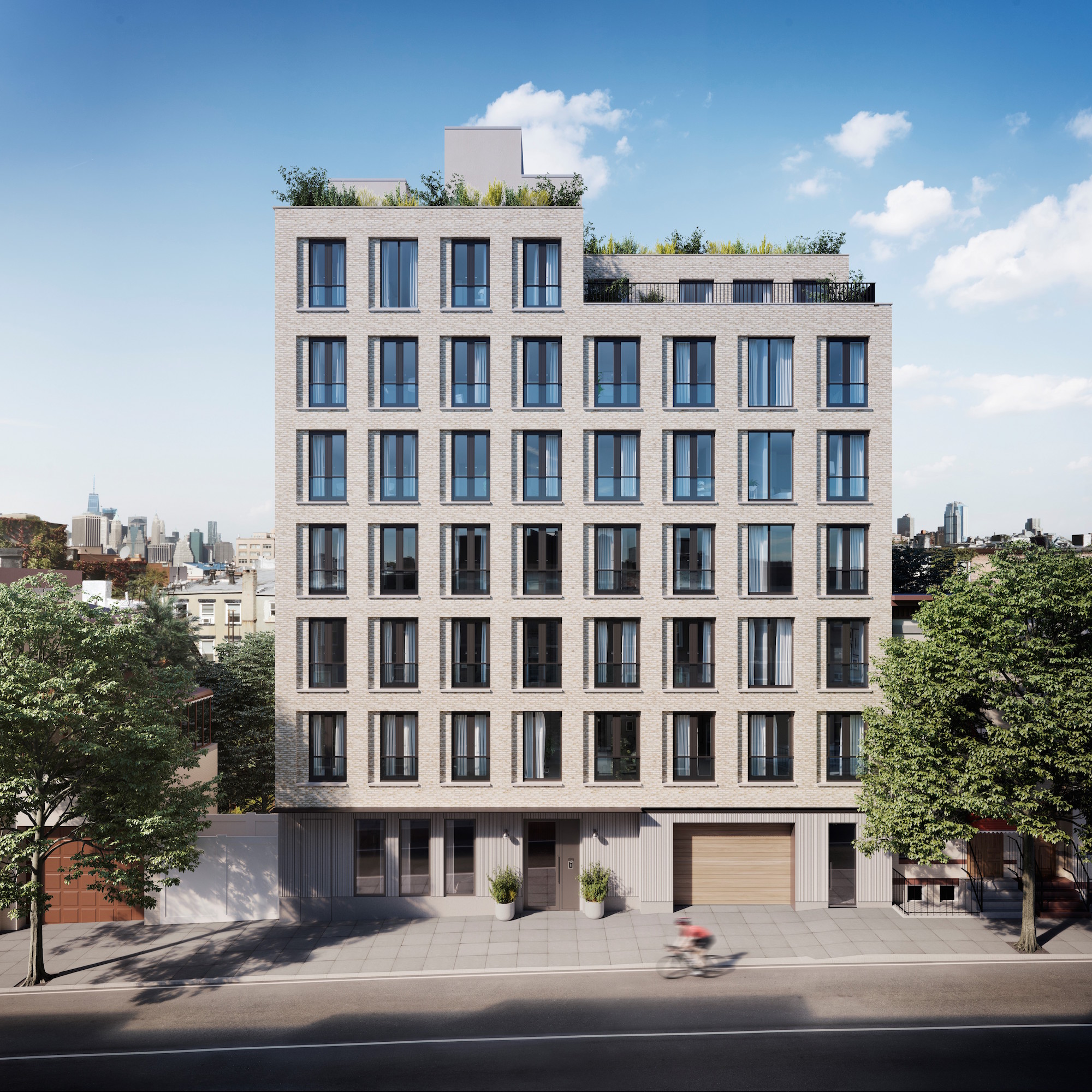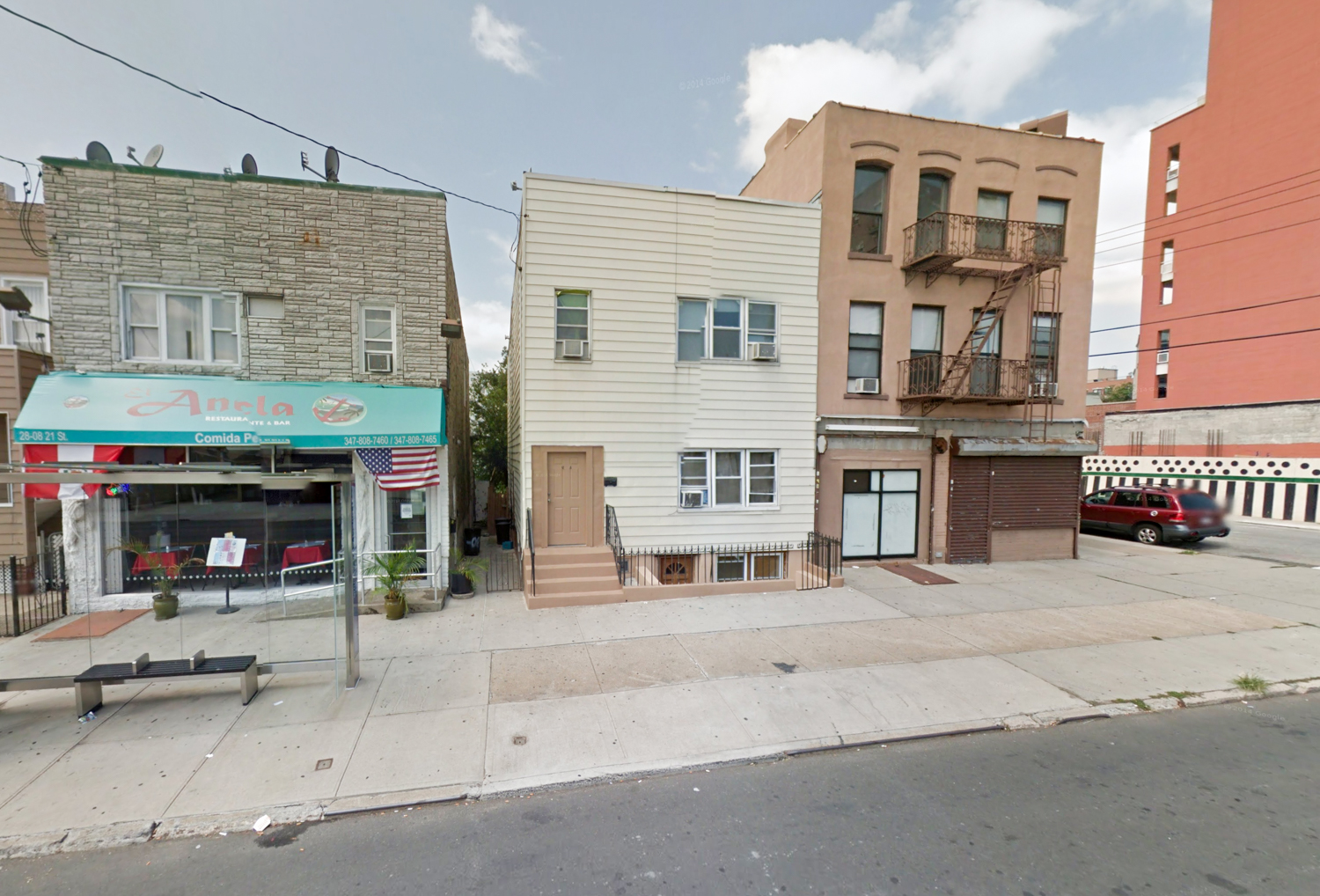One Manhattan West’s Supertall Superstructure Nears Topping-Out
Construction of the supertall office building One Manhattan West in Midtown has made rapid progress since our last reporting in October. The project has reached a few milestones while under the radar, including the superstructure finally stretching above its immediate neighbor, Three Manhattan West. The steel massing is 22 floors below the superstructure, and the curtain wall façade, which just began installation last October, is now 19 floors below the steel. The ballooning steel envelope is now significantly above its immediate neighbors, with the curtain wall starting to reach the same threshold. Skidmore, Owings, & Merrill LLP are responsible for the design.





