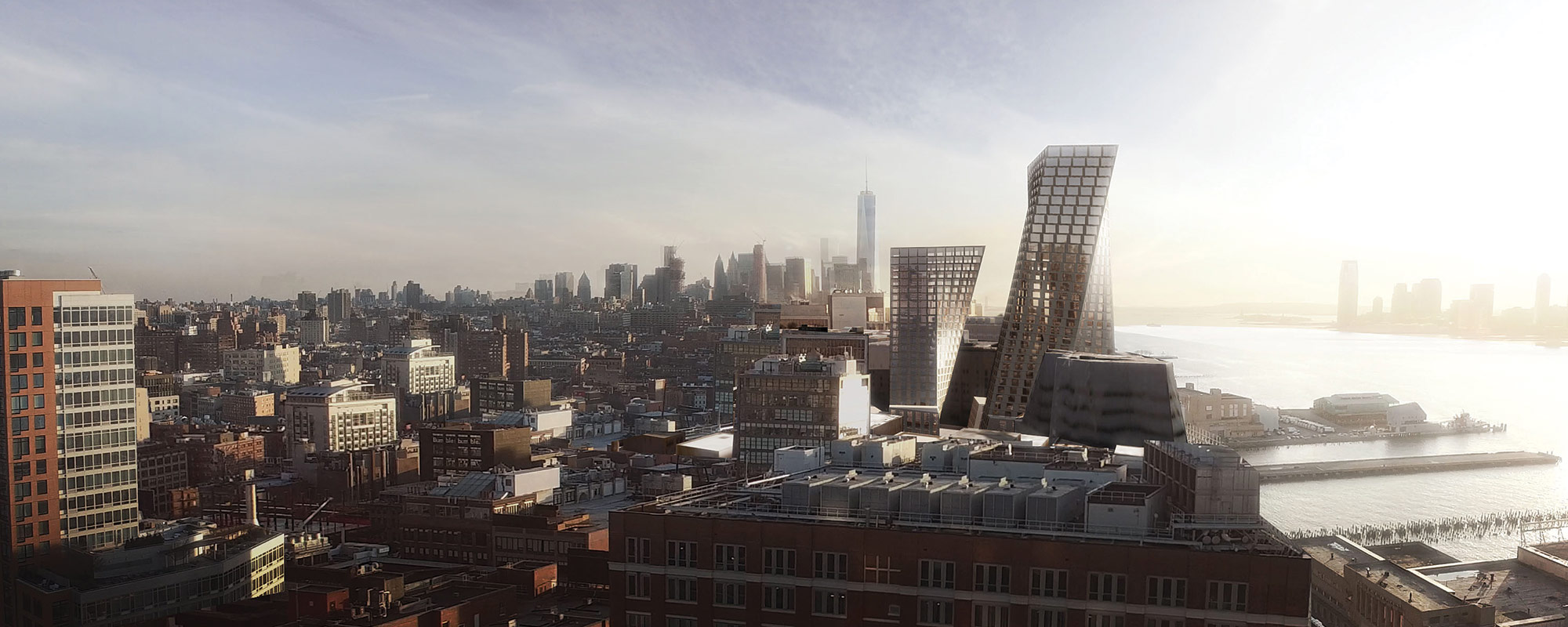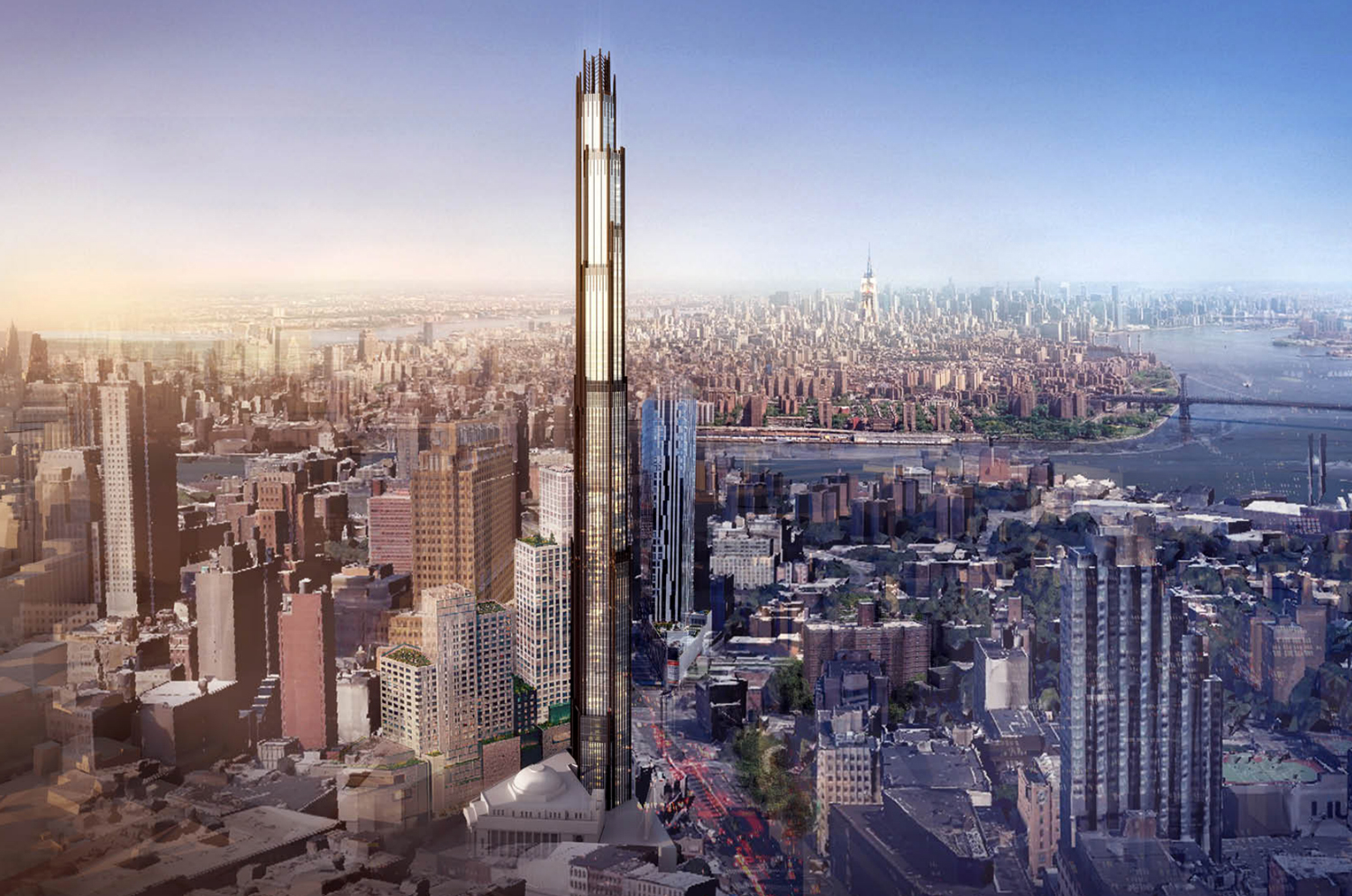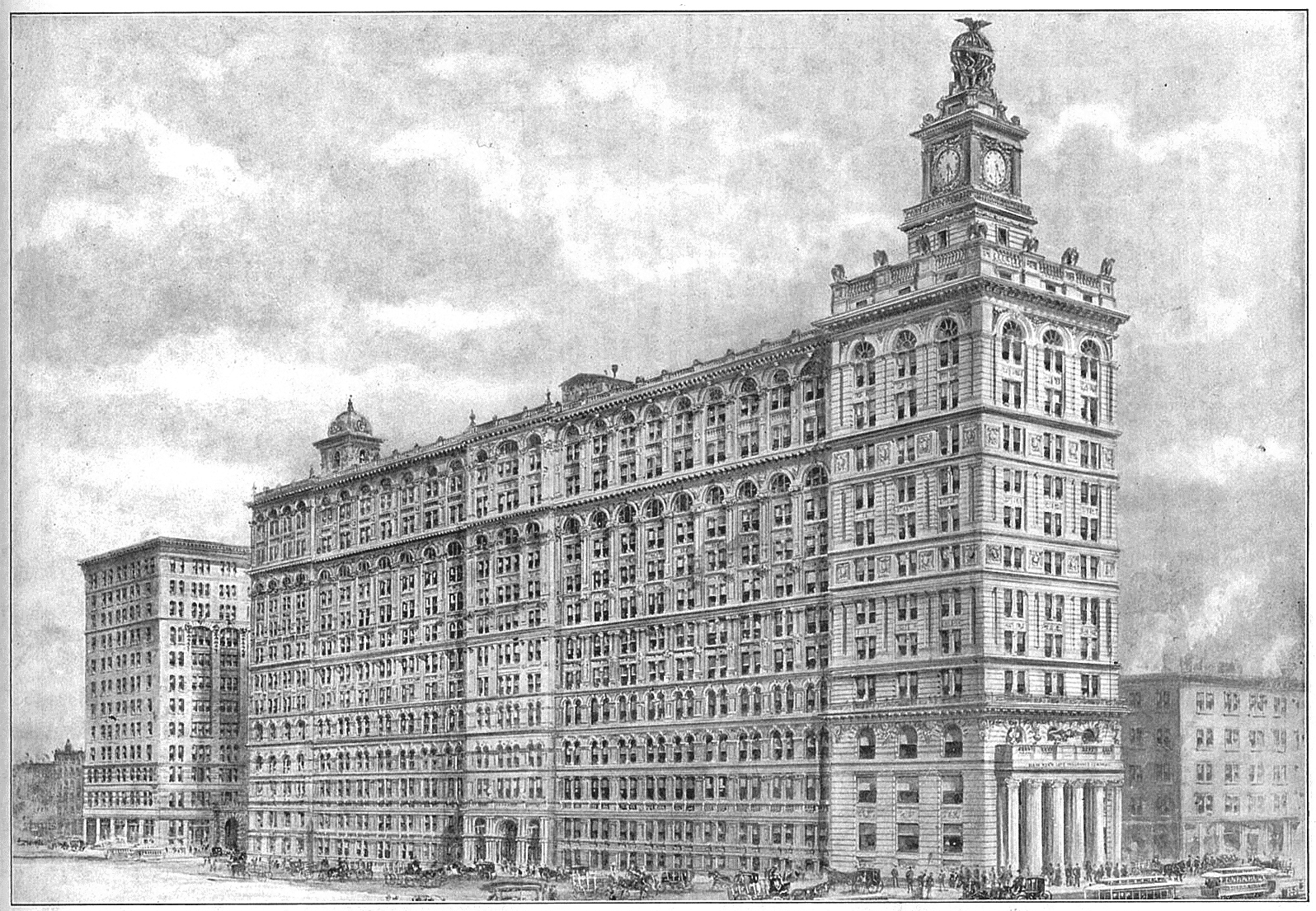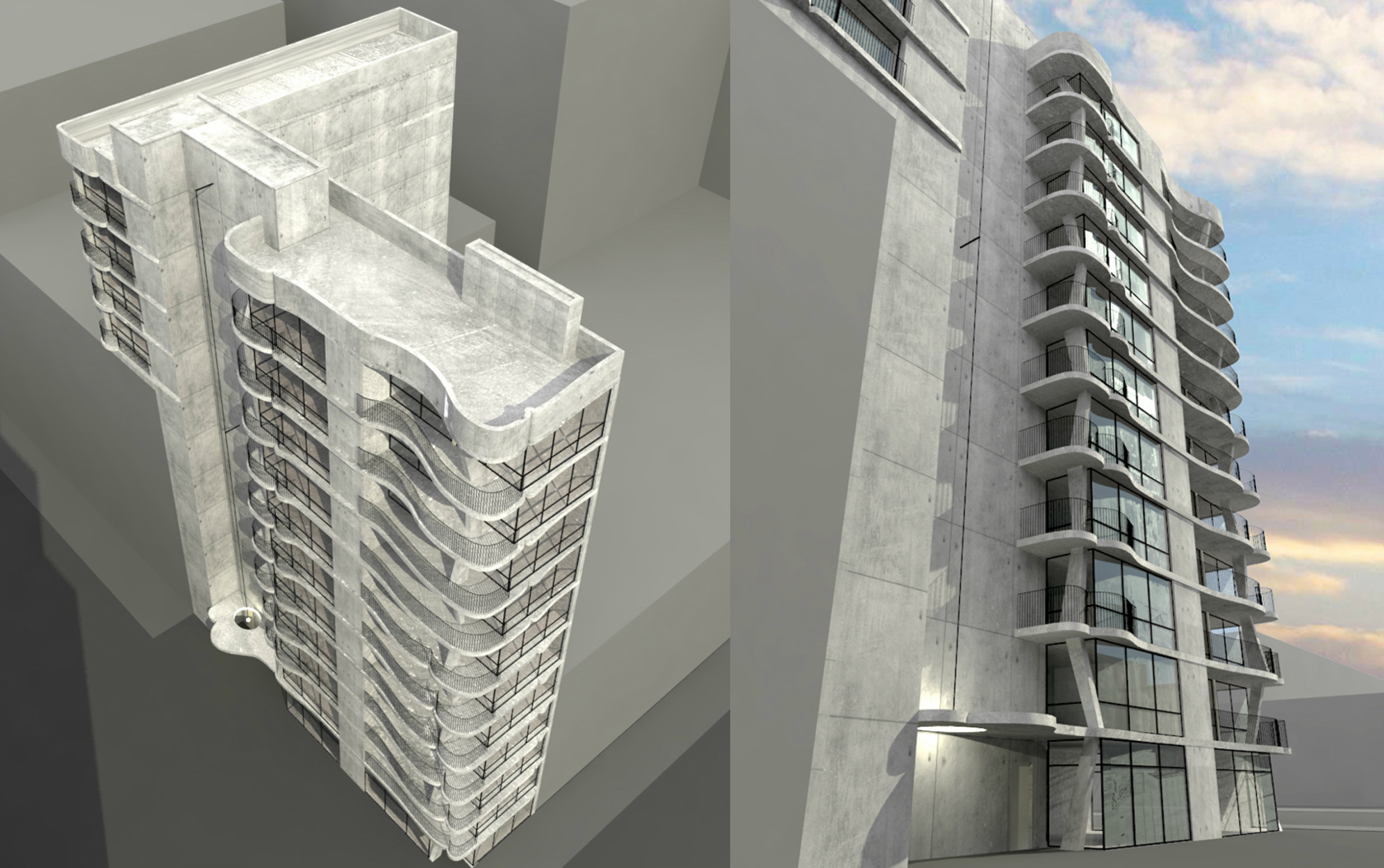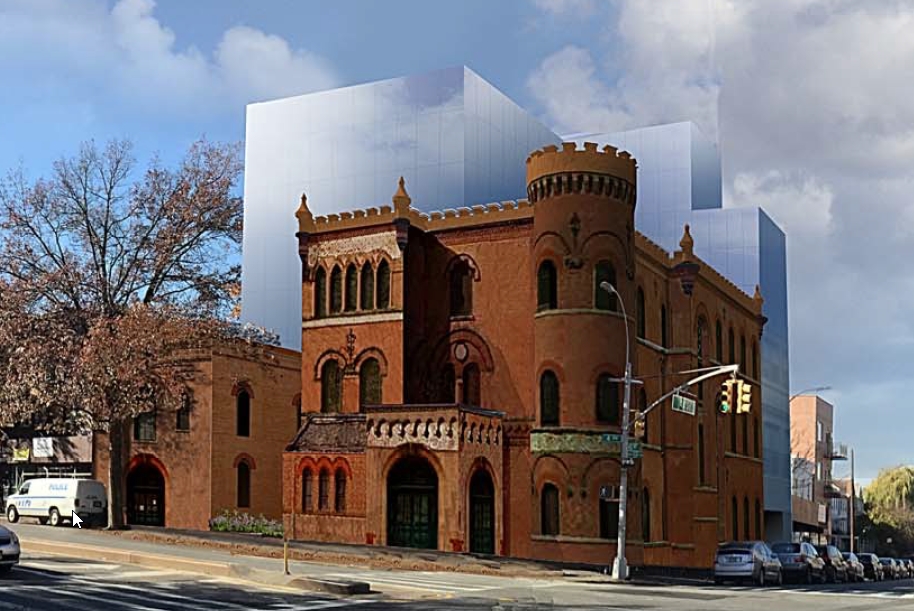New Renderings for Bjarke Ingels-Designed 76 Eleventh Avenue, HFZ’s Meatpacking Skyscrapers
Back in November, YIMBY posted the first renderings for 76 Eleventh Avenue, which is being developed by HFZ Capital. Now, we have a new set of images for the project, which is being designed by Bjarke Ingels Group. They show major tweaks to the formerly jigsaw-like design, and accompanied EB-5 materials for the project sent to YIMBY.

