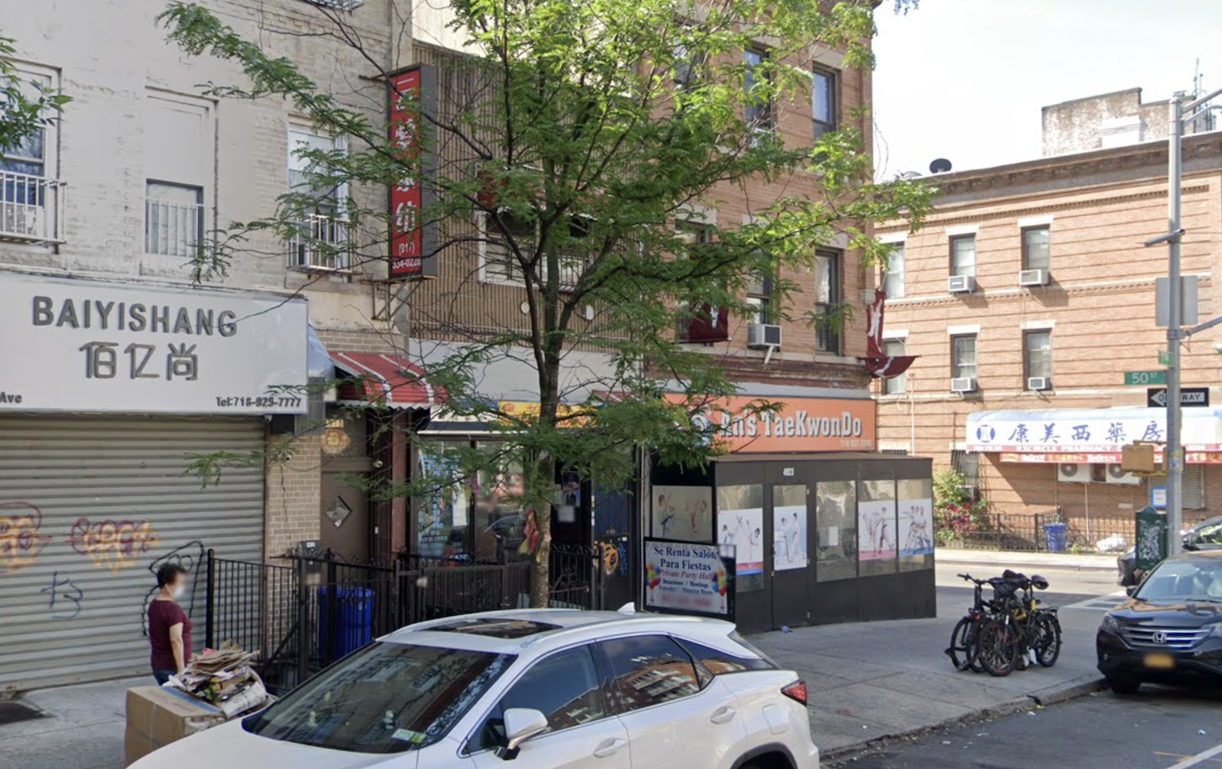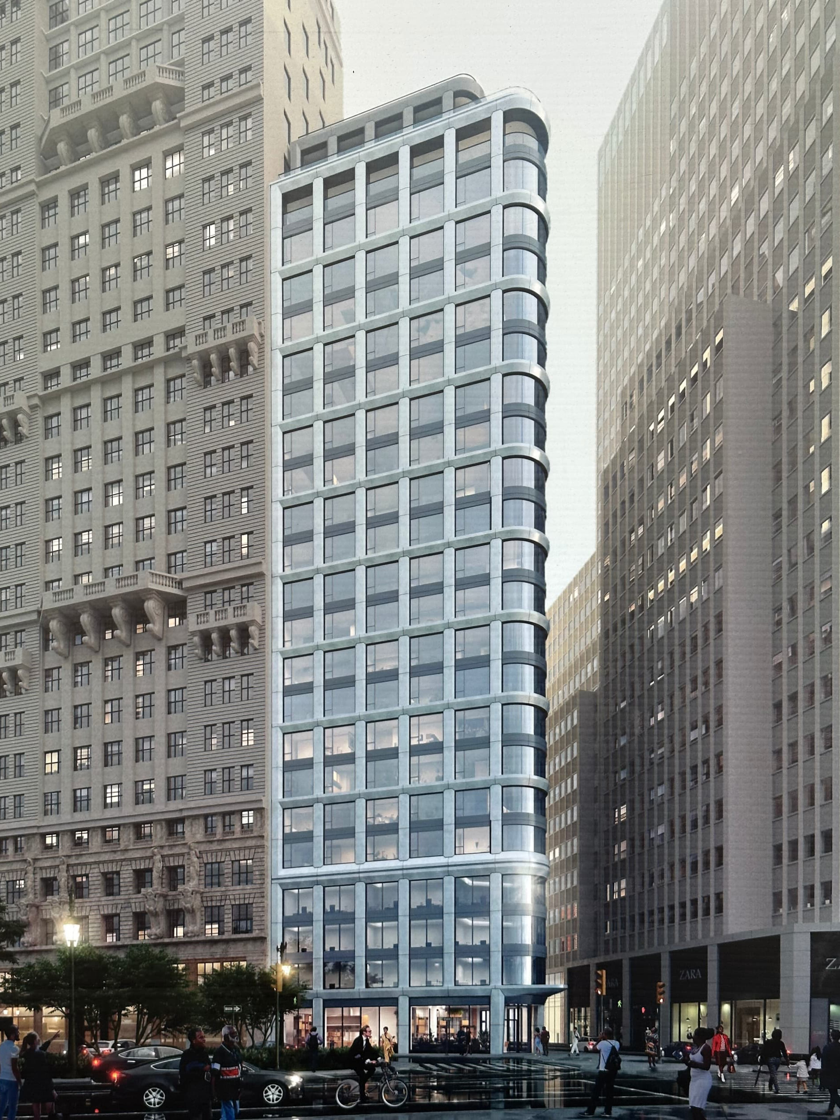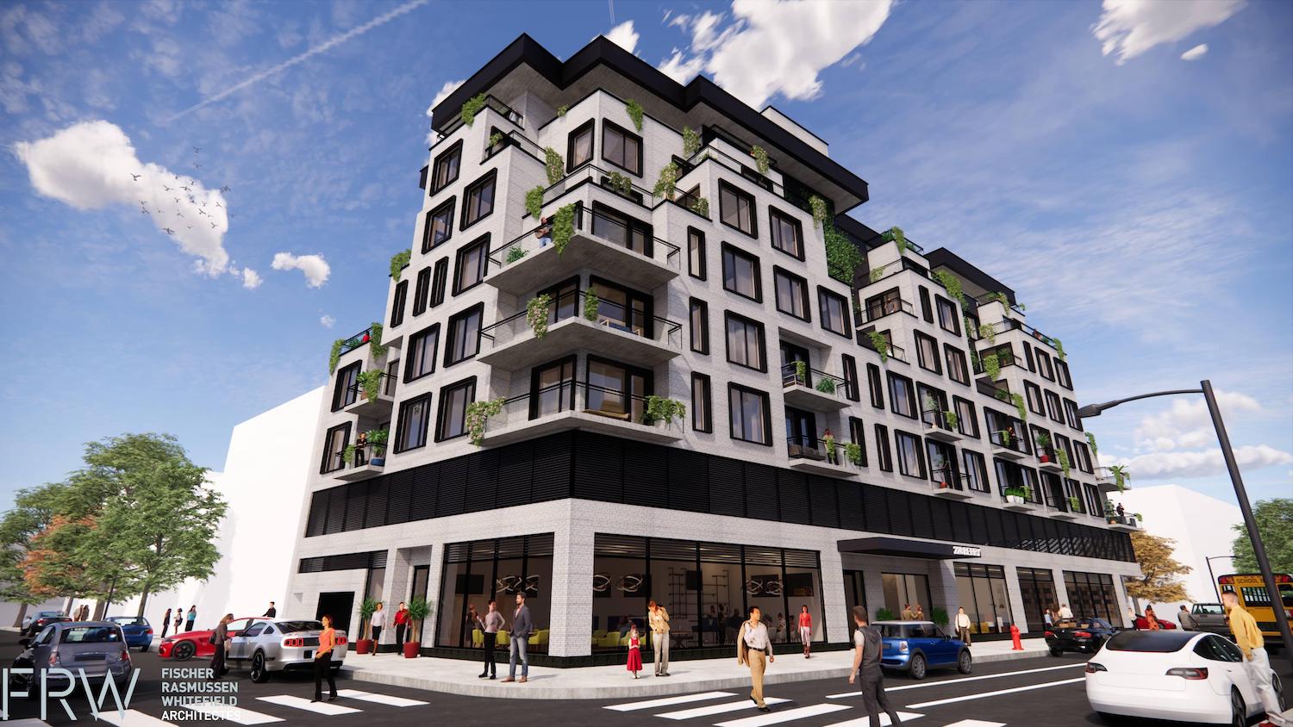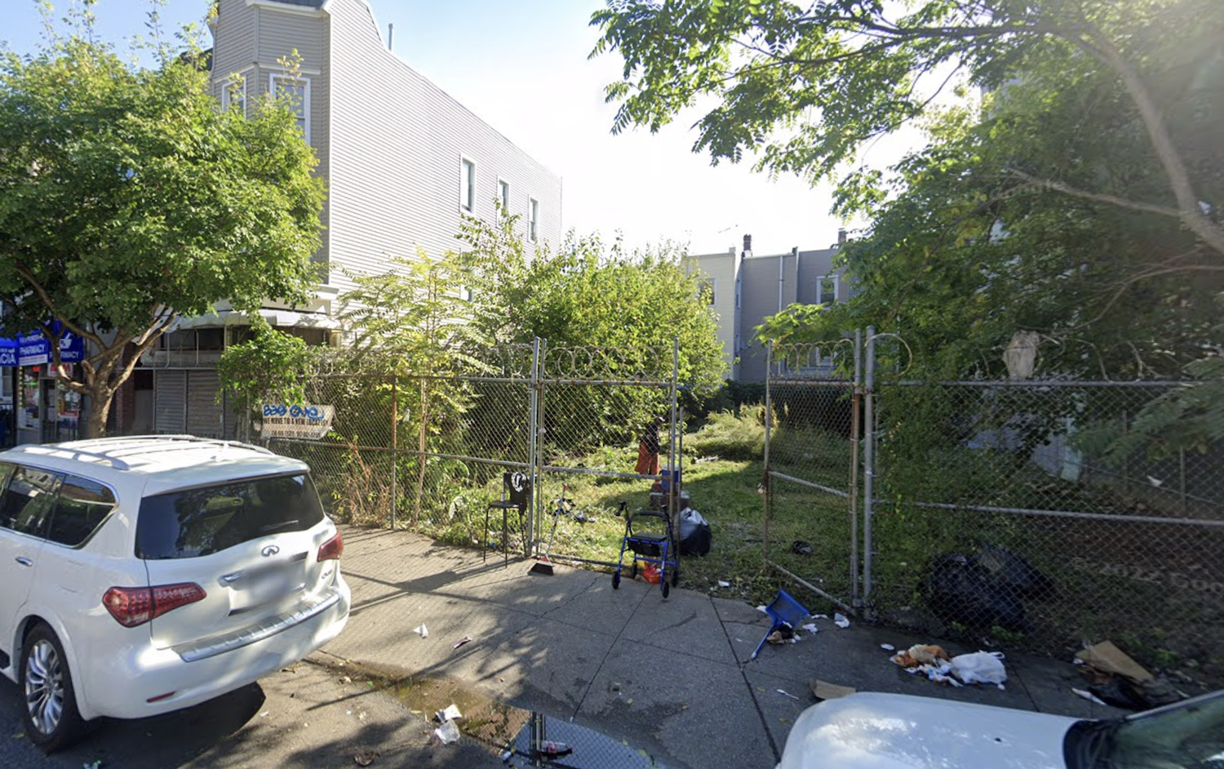Permits Filed for 4913 7th Avenue in Sunset Park, Brooklyn
Permits have been filed to expand a three-story structure into a six-story mixed-use building at 4913 7th Avenue in Sunset Park, Brooklyn. Located between 49th and 50th Streets, the lot is within walking distance of the Fort Hamilton Parkway subway station, serviced by the D train. Qing Liu is listed as the owner behind the applications.





