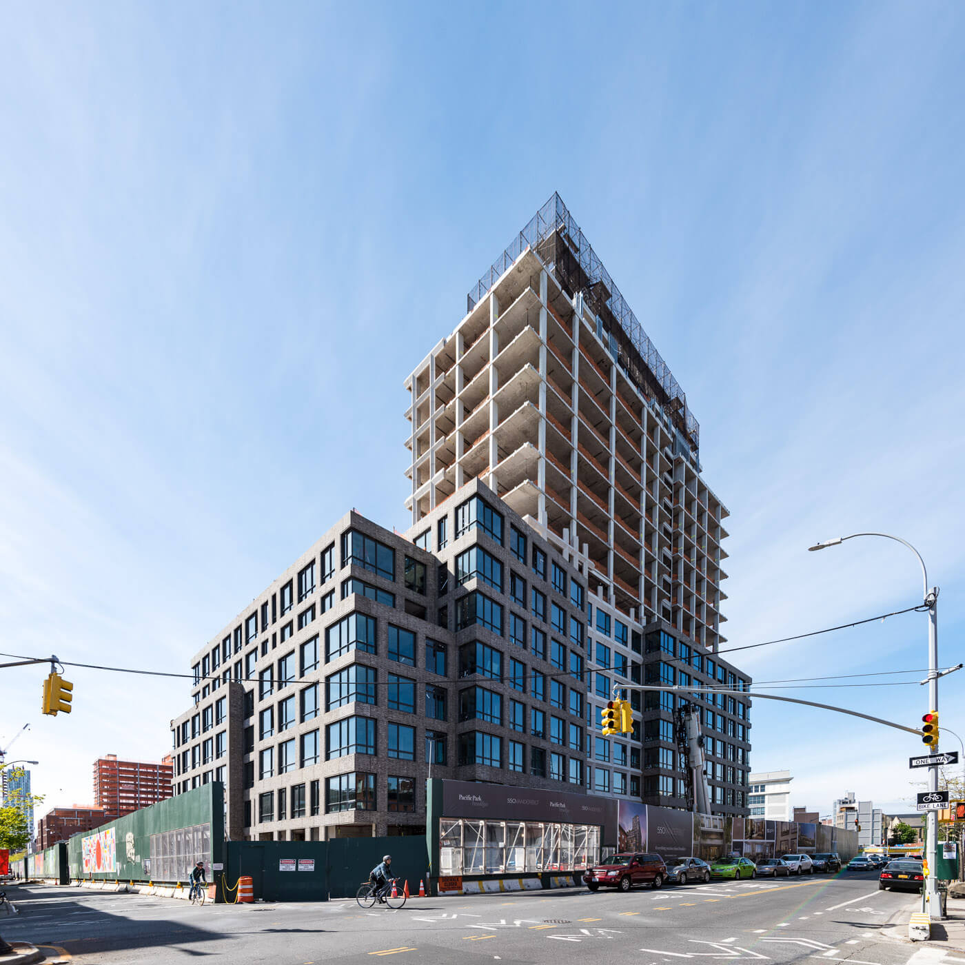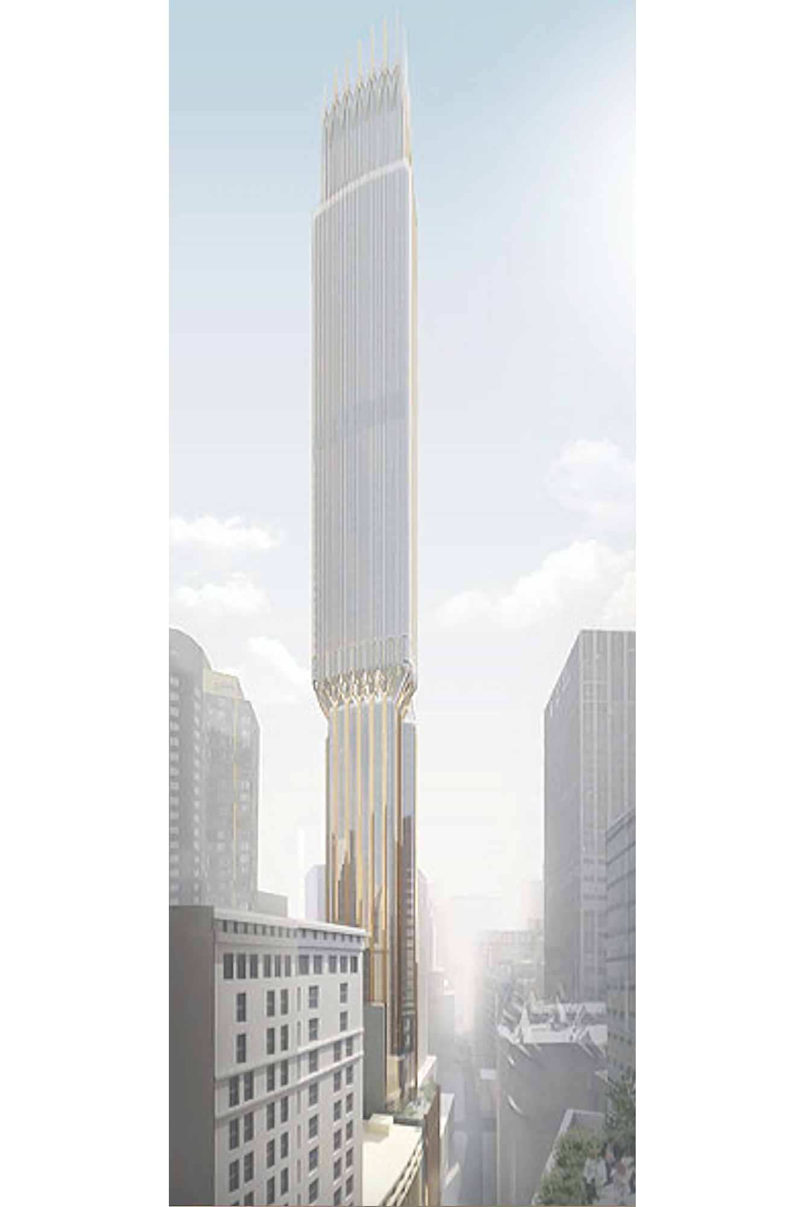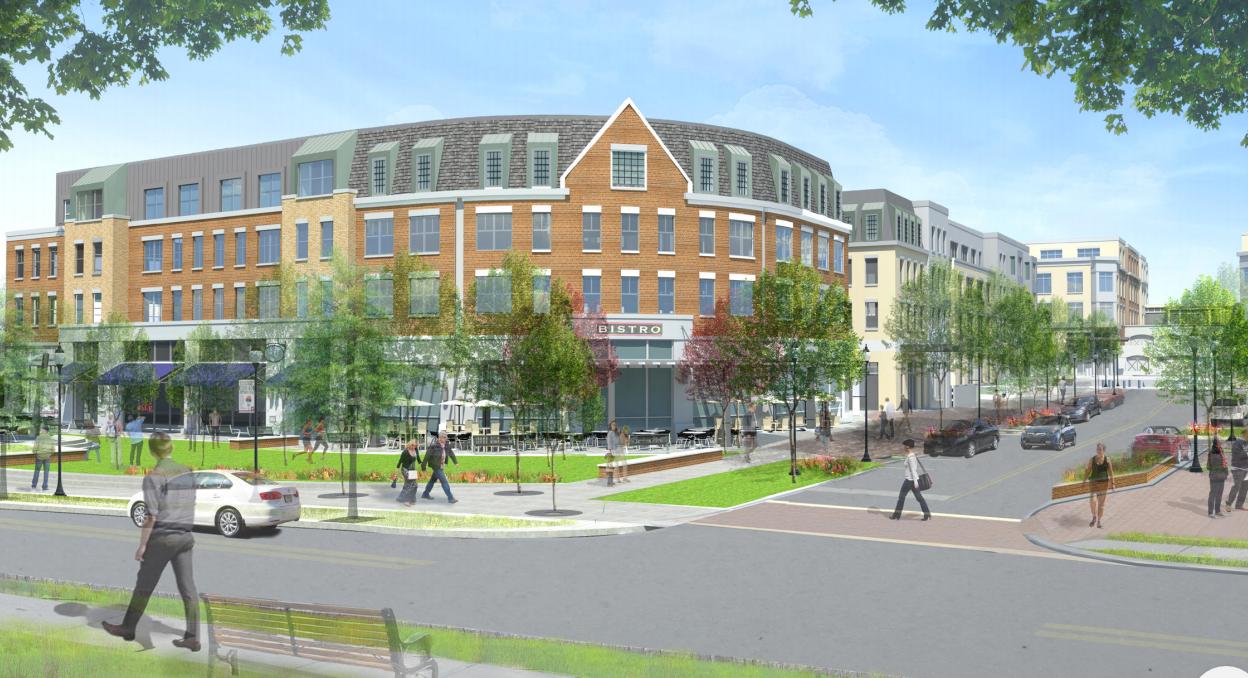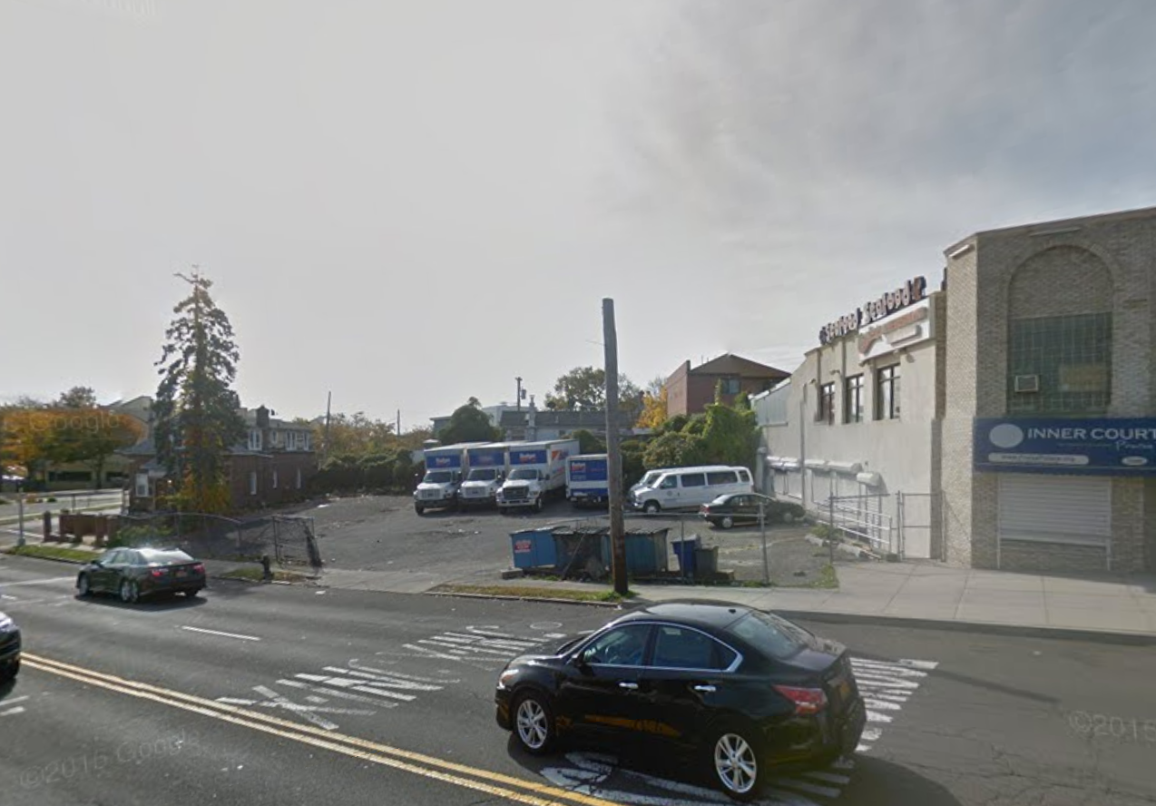Façade Installation Underway at Pacific Park’s 17-Story, 278-Unit Condo Building, 550 Vanderbilt Avenue, Prospect Heights
In December of 2015, YIMBY reported on the topping out of the 17-story, 278-unit residential building underway at 550 Vanderbilt Avenue, in Prospect Heights. Now, the structure, which is one of 17 buildings within the Pacific Park mega-development, is having its façade and windows installed, Brownstoner reports. The structure encompasses 359,625 square feet. It includes a 4,731-square-foot ground-floor retail component, and its residential units, which are condominiums, should average 1,173 square feet apiece. The units will come in studio to four-bedroom configurations. Amenities include a library, a lounge with outdoor terraces, a private dining room, a fitness center, a children’s playroom, a landscaped roof deck, an interior communal garden, and an underground parking garage. A partnership between Forest City Ratner Companies and Greenland USA are developing, while COOKFOX Architects is designing. Completion is expected later this year.





