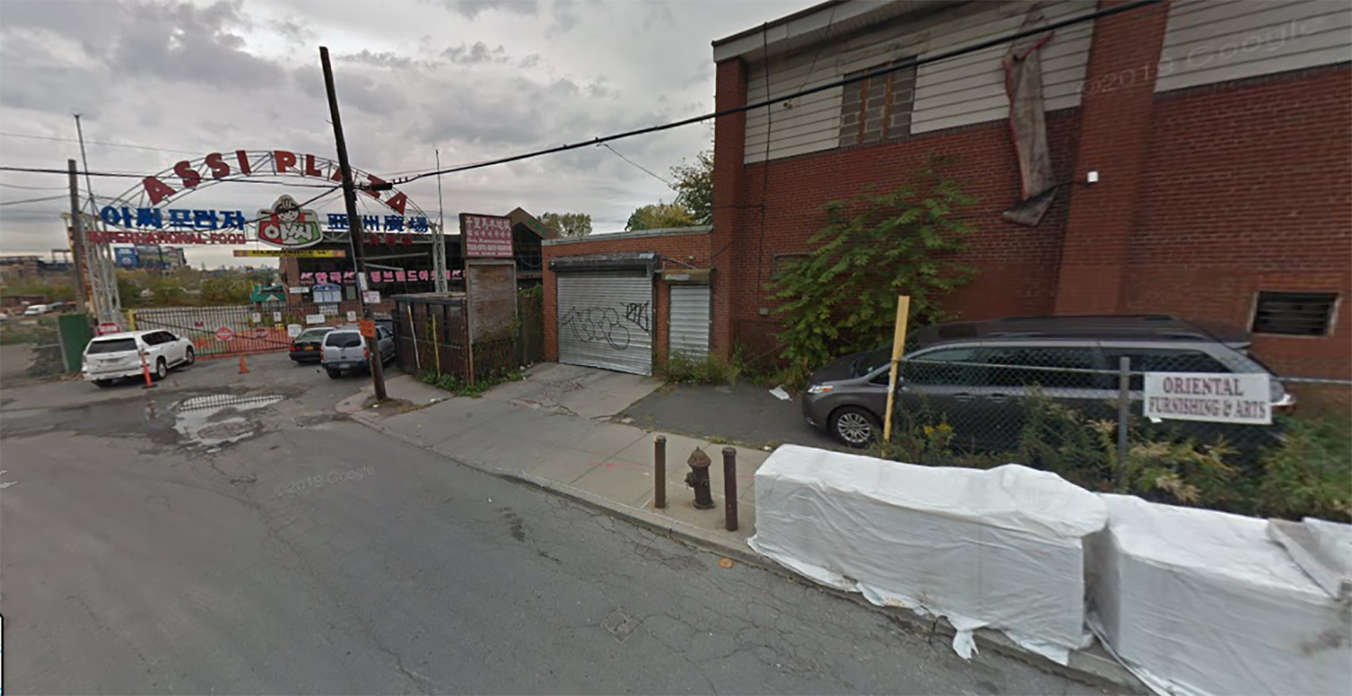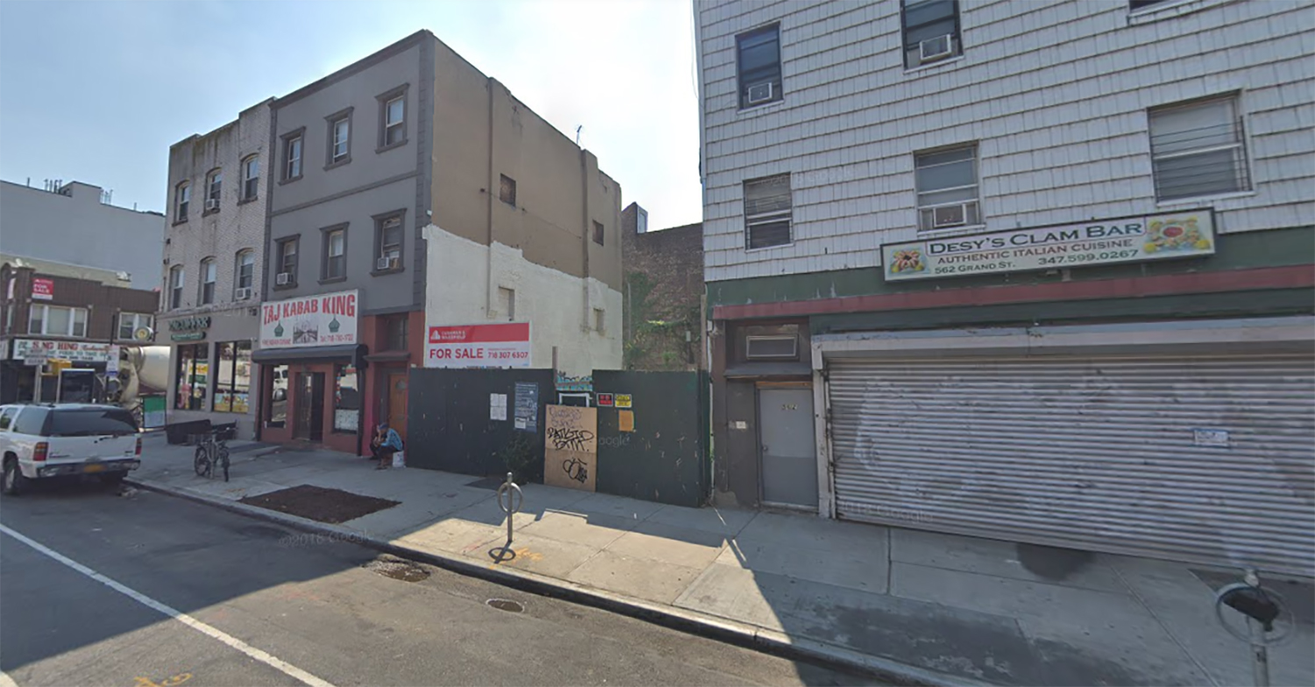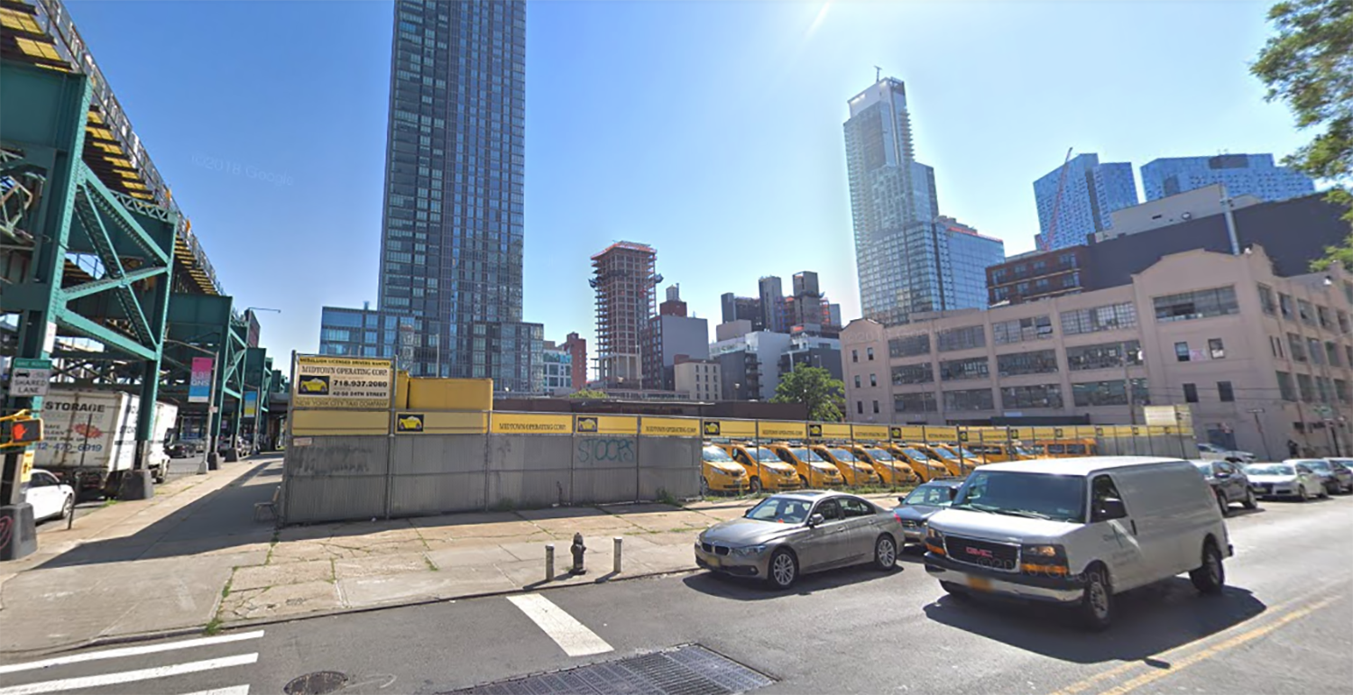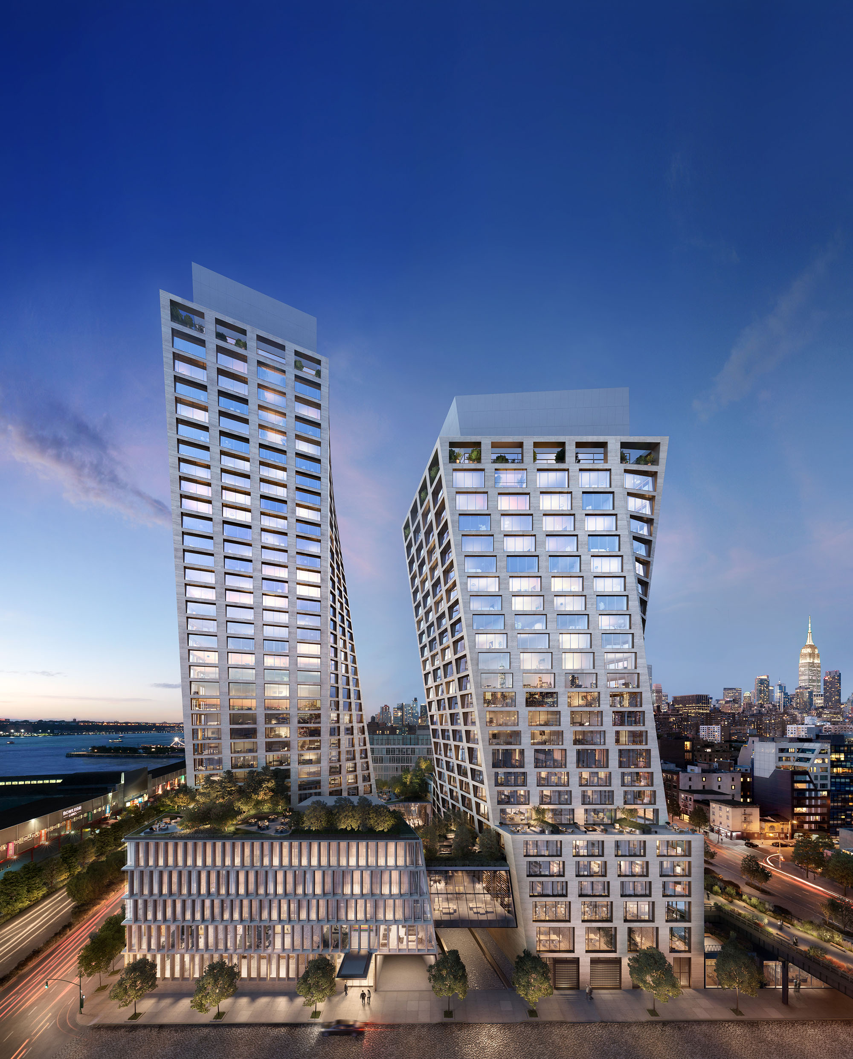Permits Filed for 131-01 39th Avenue in Flushing, Queens
Permits have been filed for a 19-story mixed-use building at 131-01 39th Avenue in Flushing, Queens. Located at the intersection of College Point Boulevard and 39th Avenue, the lot sits along Flushing Creek in the Flushing West Rezoning. The nearest subway station is Main Street, serviced by the 7 train. Young Nian Group LLC is listed as the owner behind the applications. In 2017 Yuk Ming Yip purchased the massive property from Queens-based developer Andy Zhu for $115 million.





