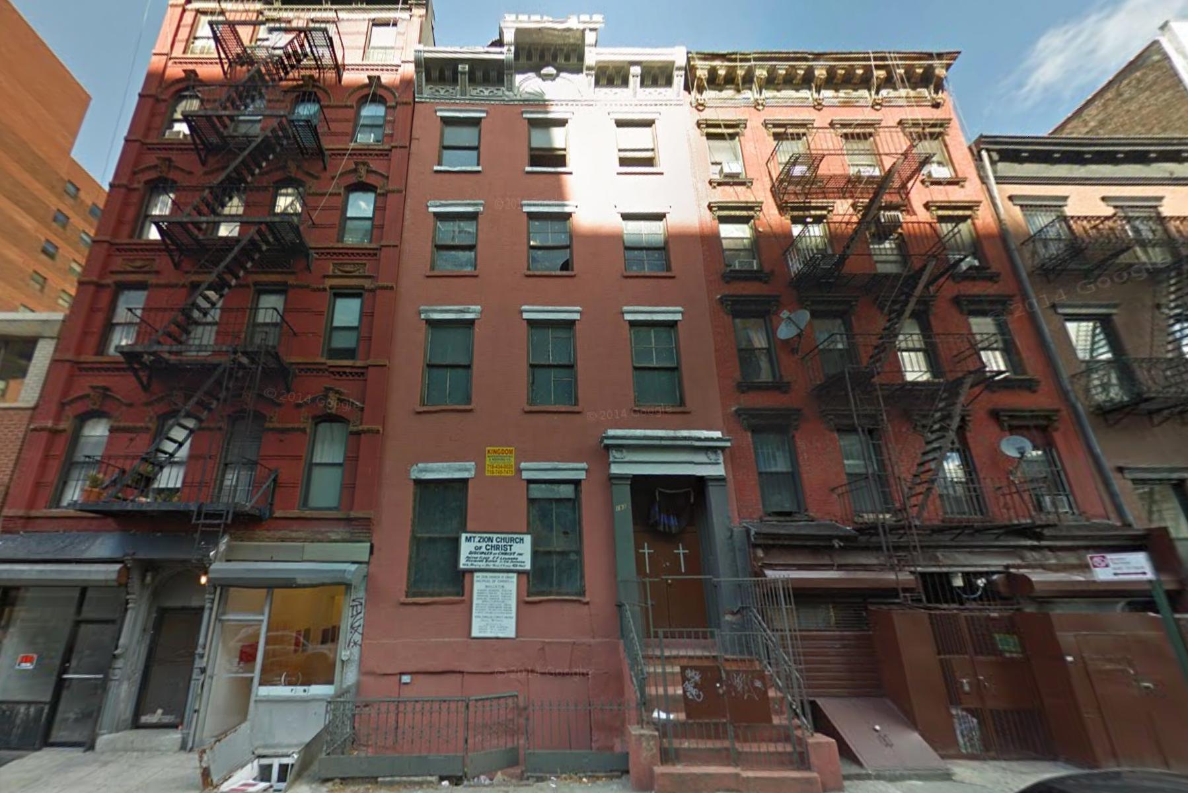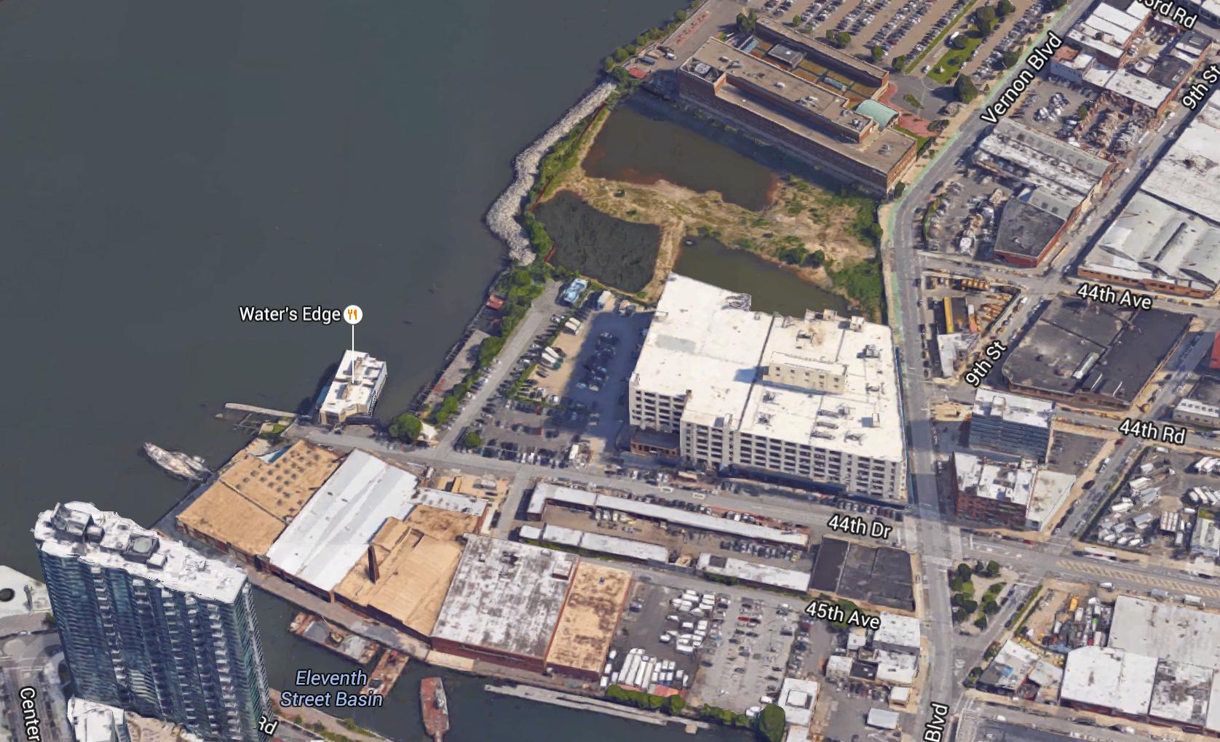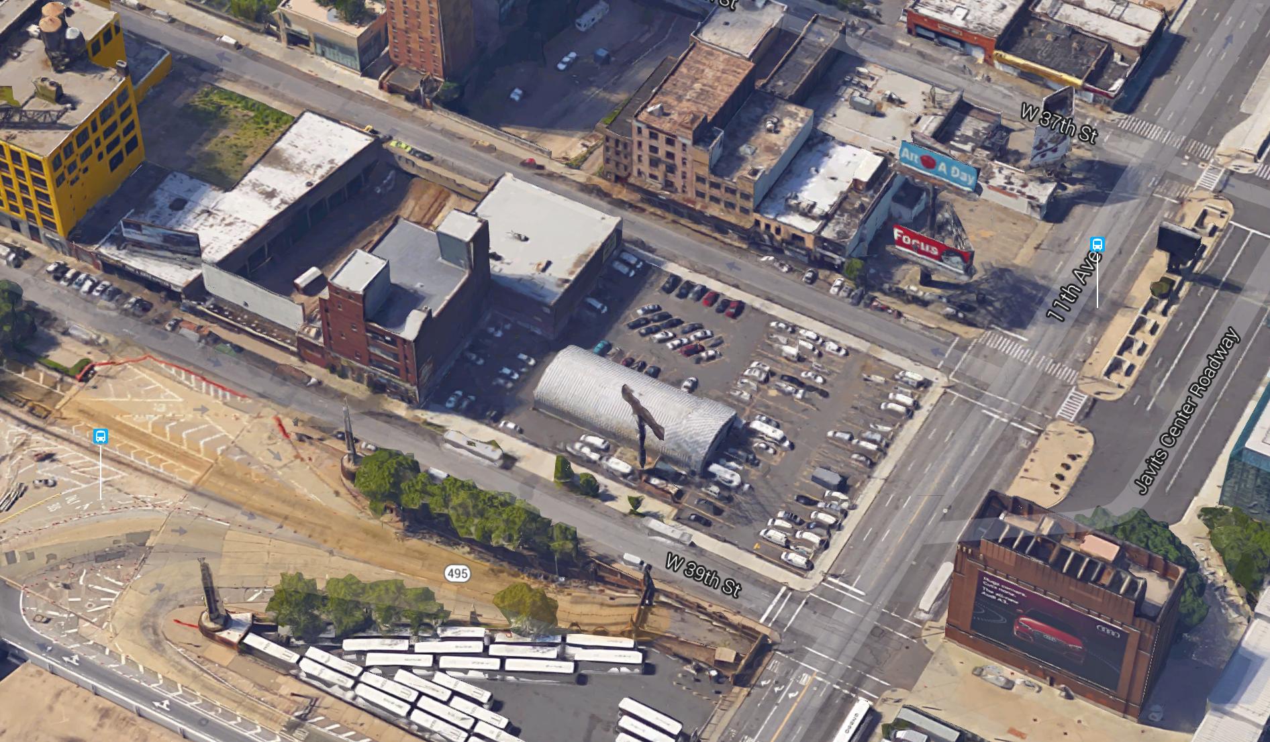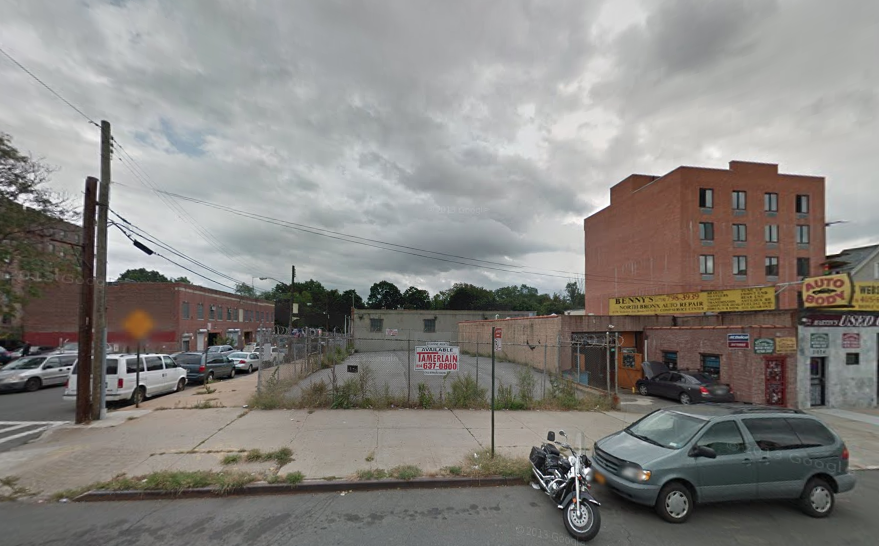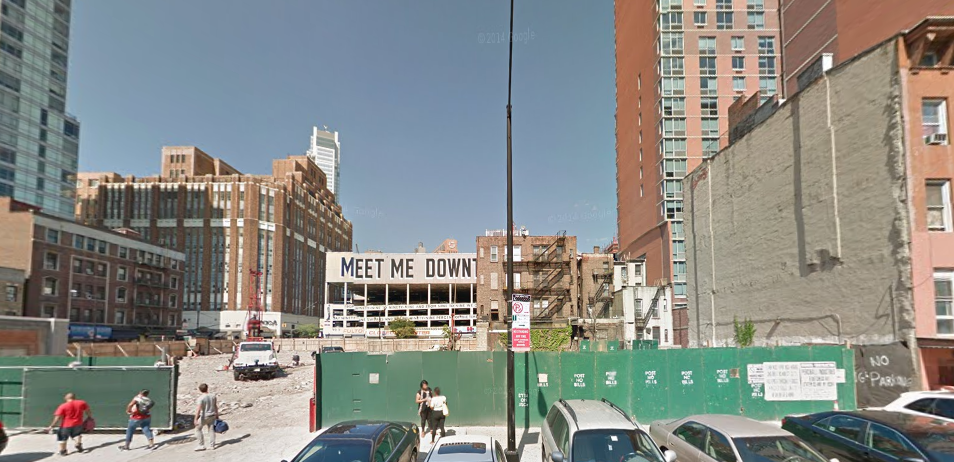Six-Story, Five-Unit Mixed-Use Building Filed At 193 Henry Street, Lower East Side
Property owner Daniel Wise, doing business as an anonymous LLC, has filed applications for a six-story, five-unit mixed-use building at 193 Henry Street, on the Lower East Side, located two blocks from the East Broadway stop on the F train. The development will encompass 8,610 square feet and would replace a dilapidated four-story, 25-foot-wide townhouse, for which demolition permits were recently filed. There will be 1,355 square feet of ground-floor retail space and a small 384-square-foot medical office in the cellar. The full-floor residential units begin on the second floor and will average a specious 1,374 square feet apiece, indicative of condos. The structure will be topped by a rooftop terrace and recreation space. Think Architecture and Design is the architect of record.

