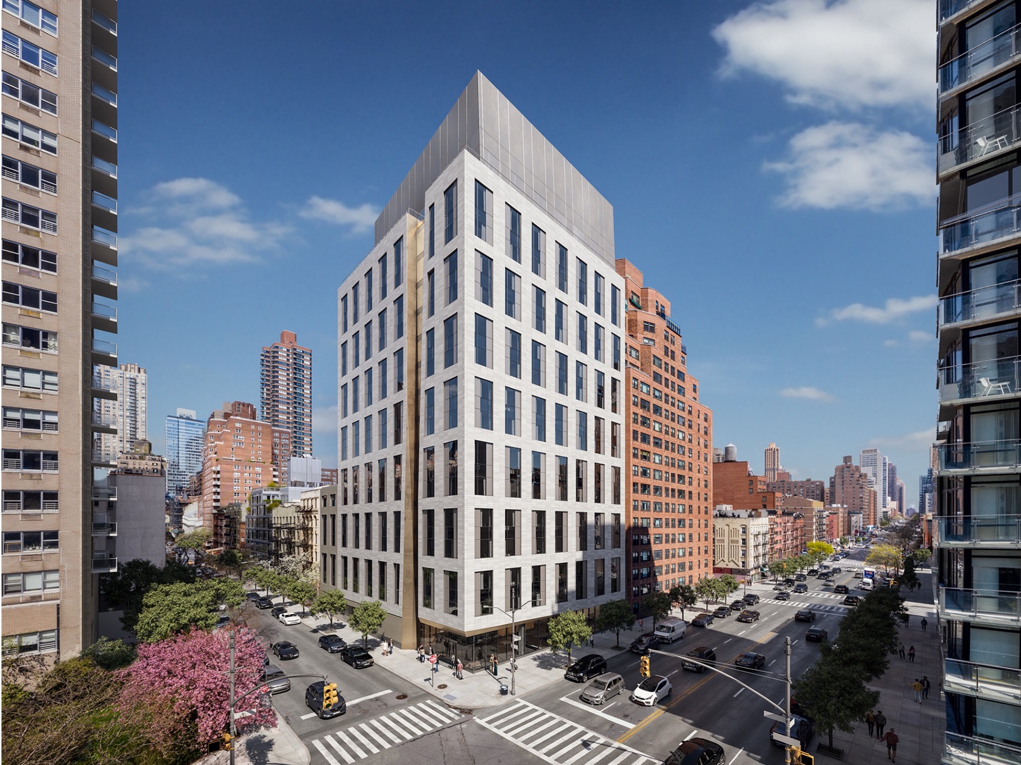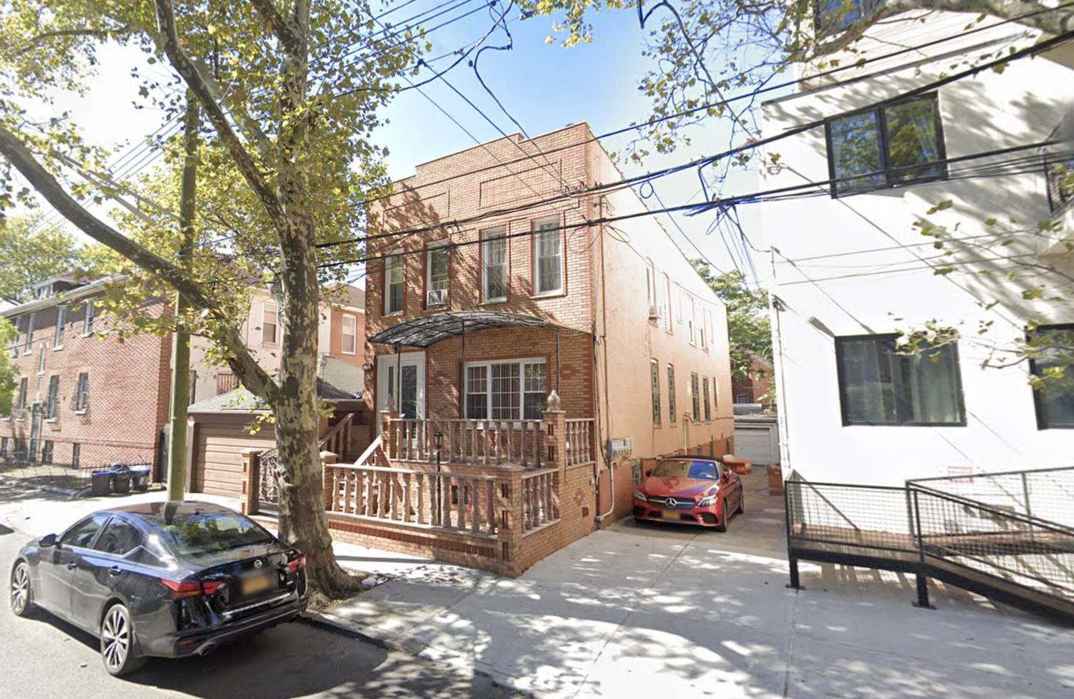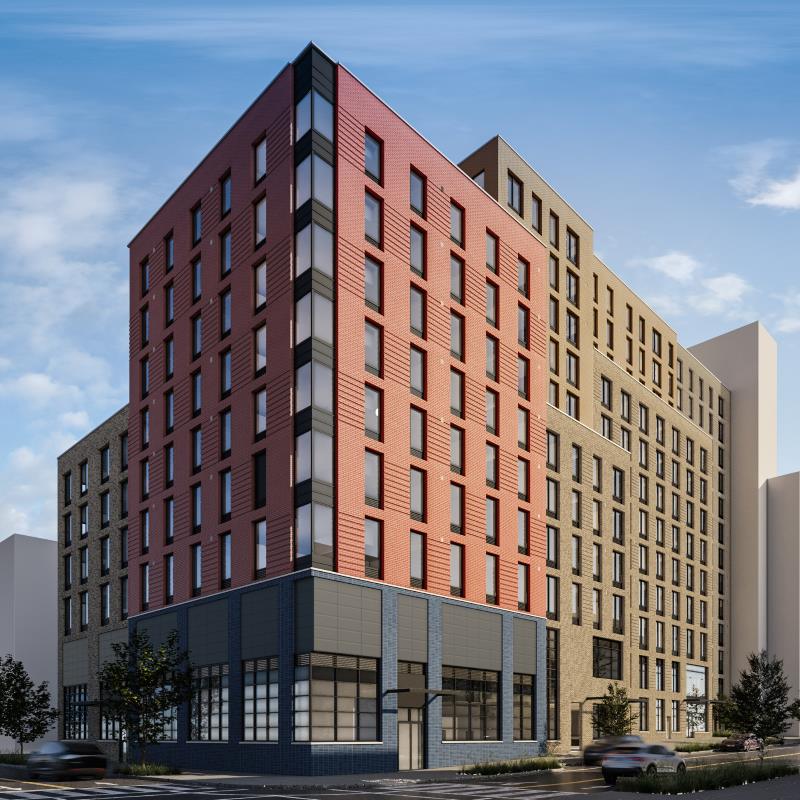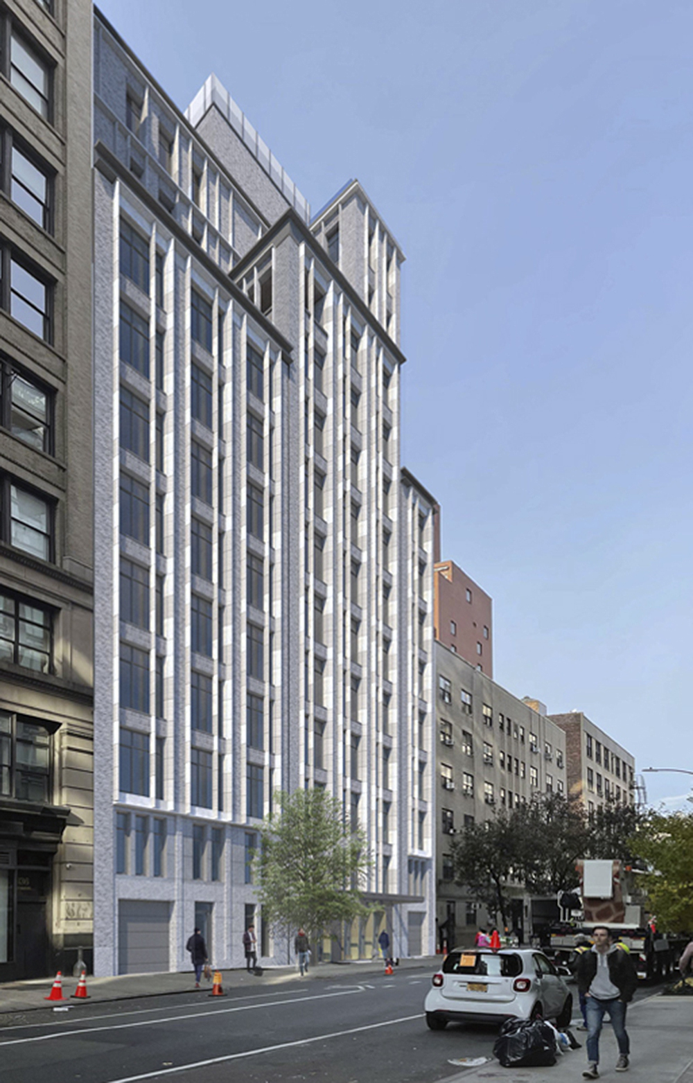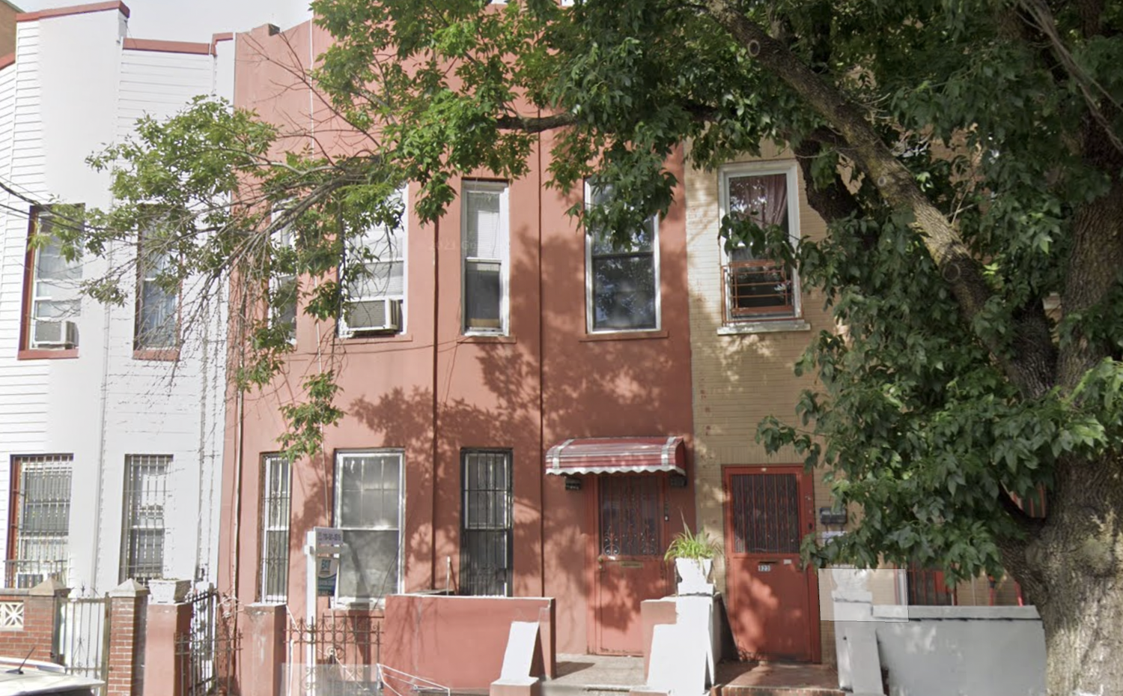Weill Cornell Medical College Expansion Progresses at 1393 York Avenue on Manhattan’s Upper East Side
Exterior work is taking shape on 1393 York Avenue, a 17-story student housing complex in the Lenox Hill section of Manhattan’s Upper East Side. Designed by Perkins + Will and developed by Weill Cornell Medical College, which purchased the property from Church of the Epiphany for $68 million in 2018, the 202-foot-tall structure will span 128,205 square feet and accommodate 272 students in 221 residences with an average scope of 657 square feet. The program includes 163 studios, seven one-bedrooms, and 51 two-bedroom units, as well as an additional 20,390 square feet of residential space, presumably for faculty housing. The project is located at the corner of East 74th Street and York Avenue.

