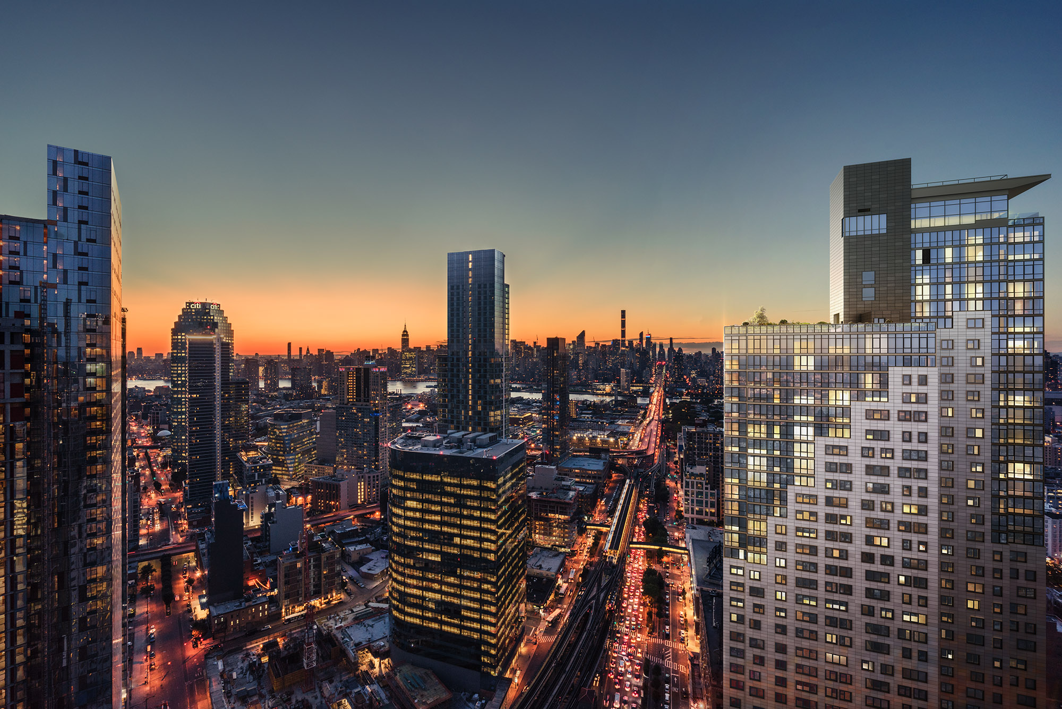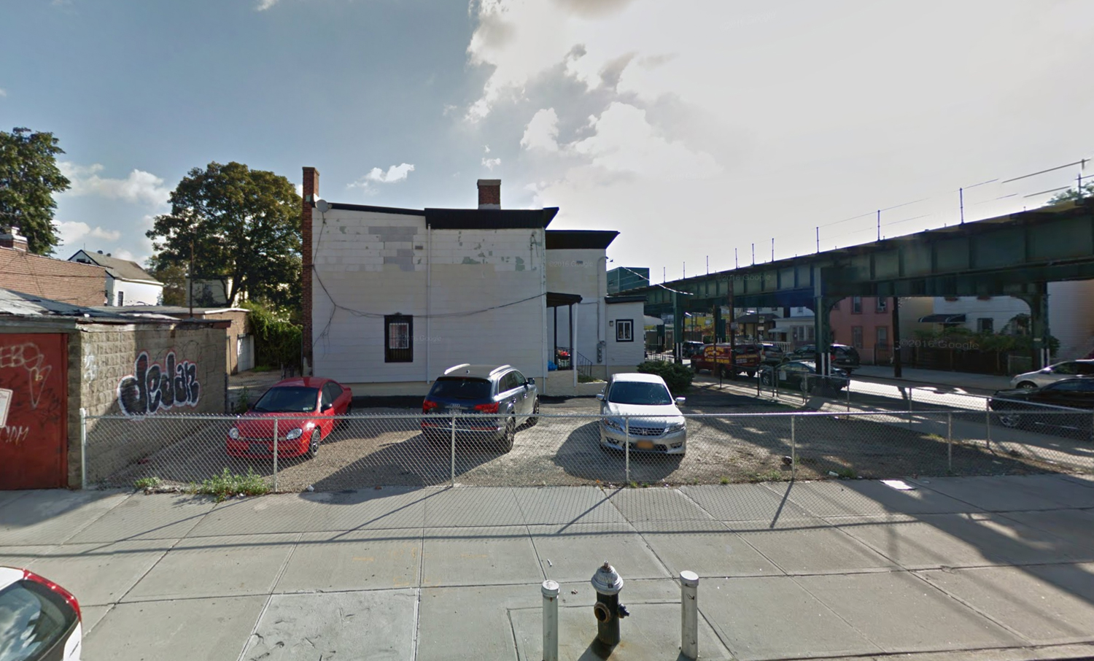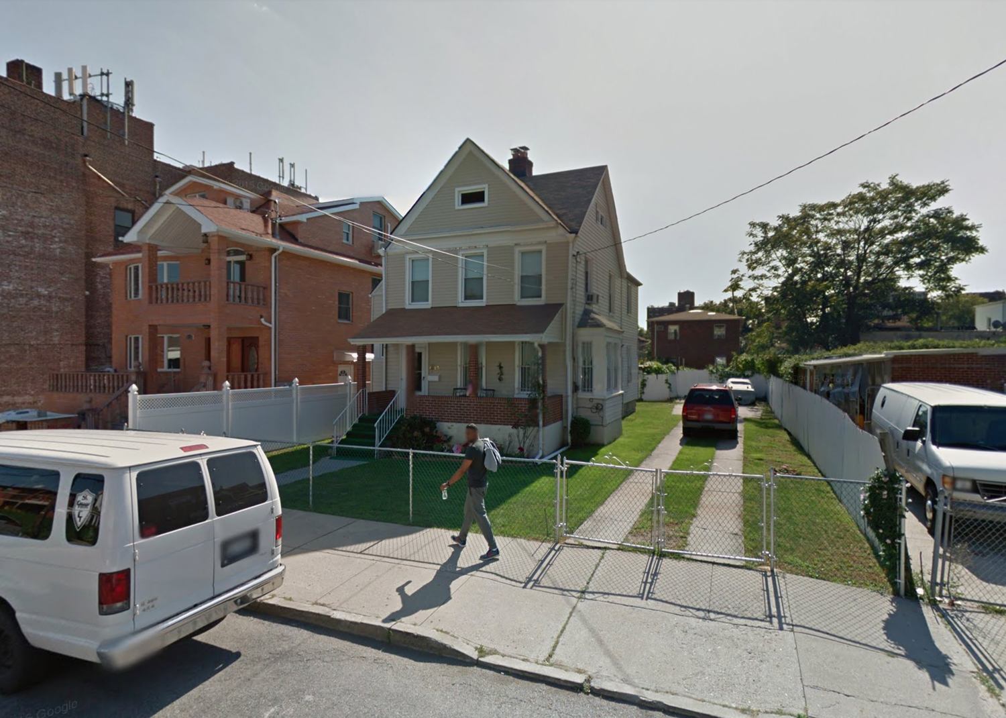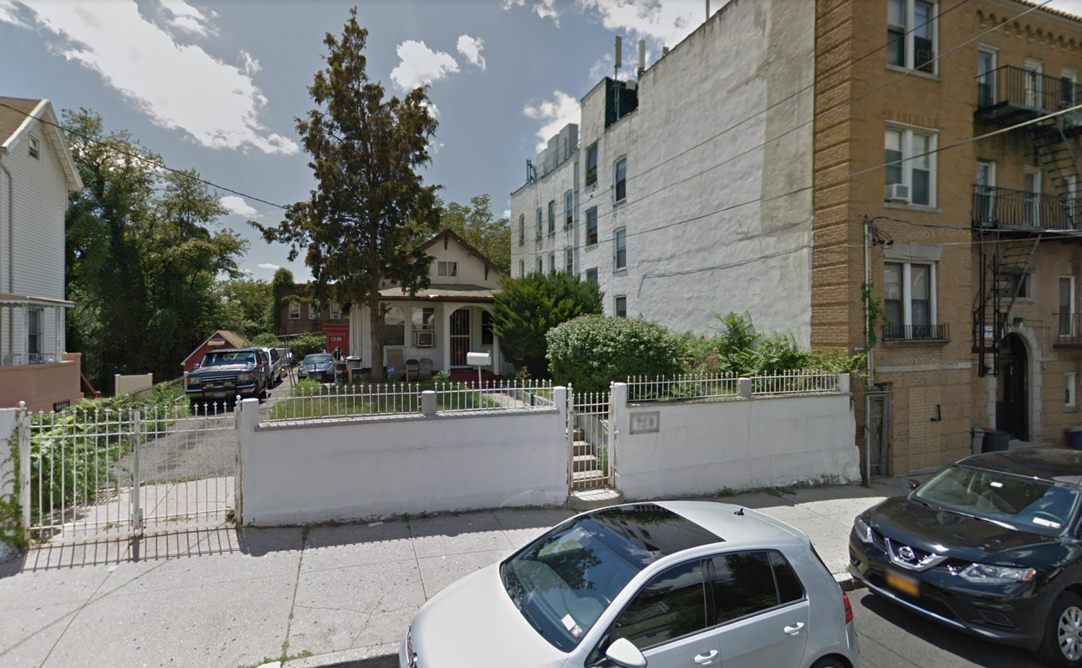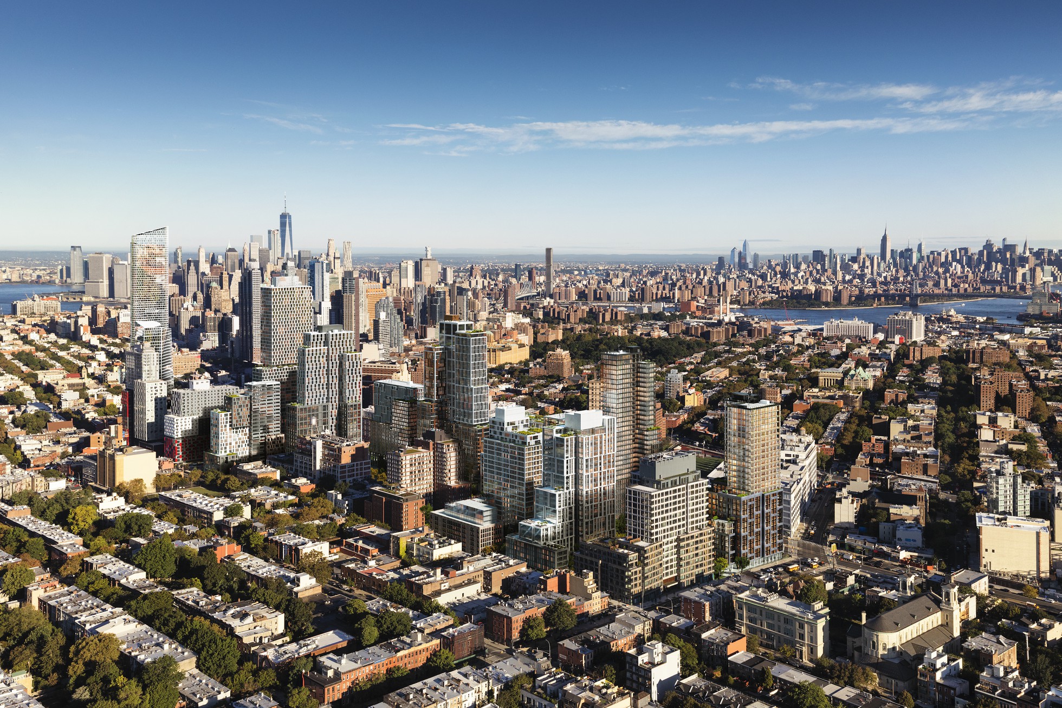Fresh Rendering for 43-Story 29-22 Northern Boulevard, aka ALTA LIC, Long Island City
As the Long Island City boom continues into the end of the decade, several projects that were permitted back in 2014 are approaching their opening day. Among those is the 43-story 29-22 Northern Boulevard, located across the street from Dutch Kills Green Park and Queens Boulevard. Today, we have a fresh rendering for what it will imminently look like, as well as word that it has received an official name of ‘ALTA LIC’. The building’s address has also been modified, from the original 29-26 Northern Boulevard.

