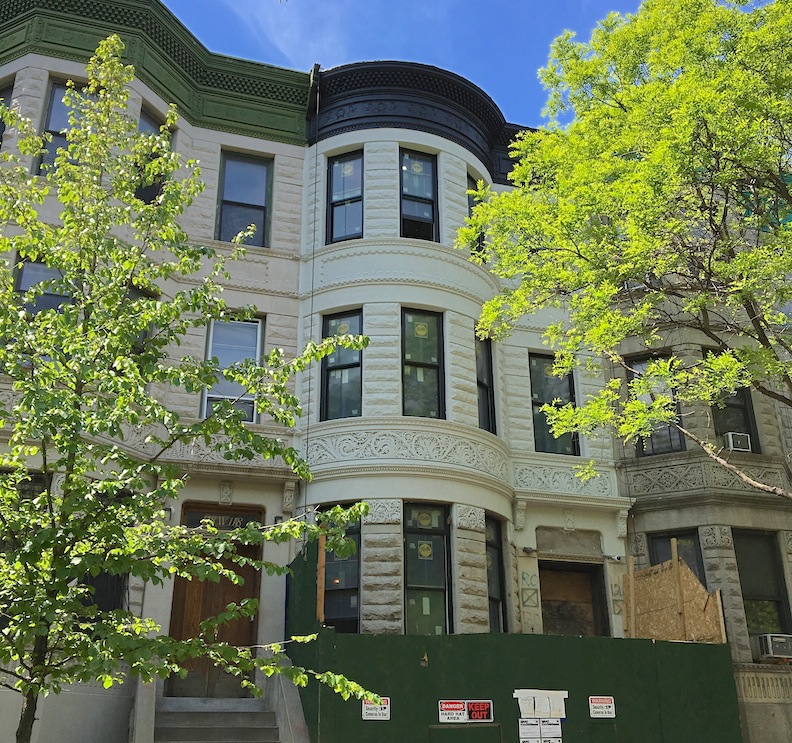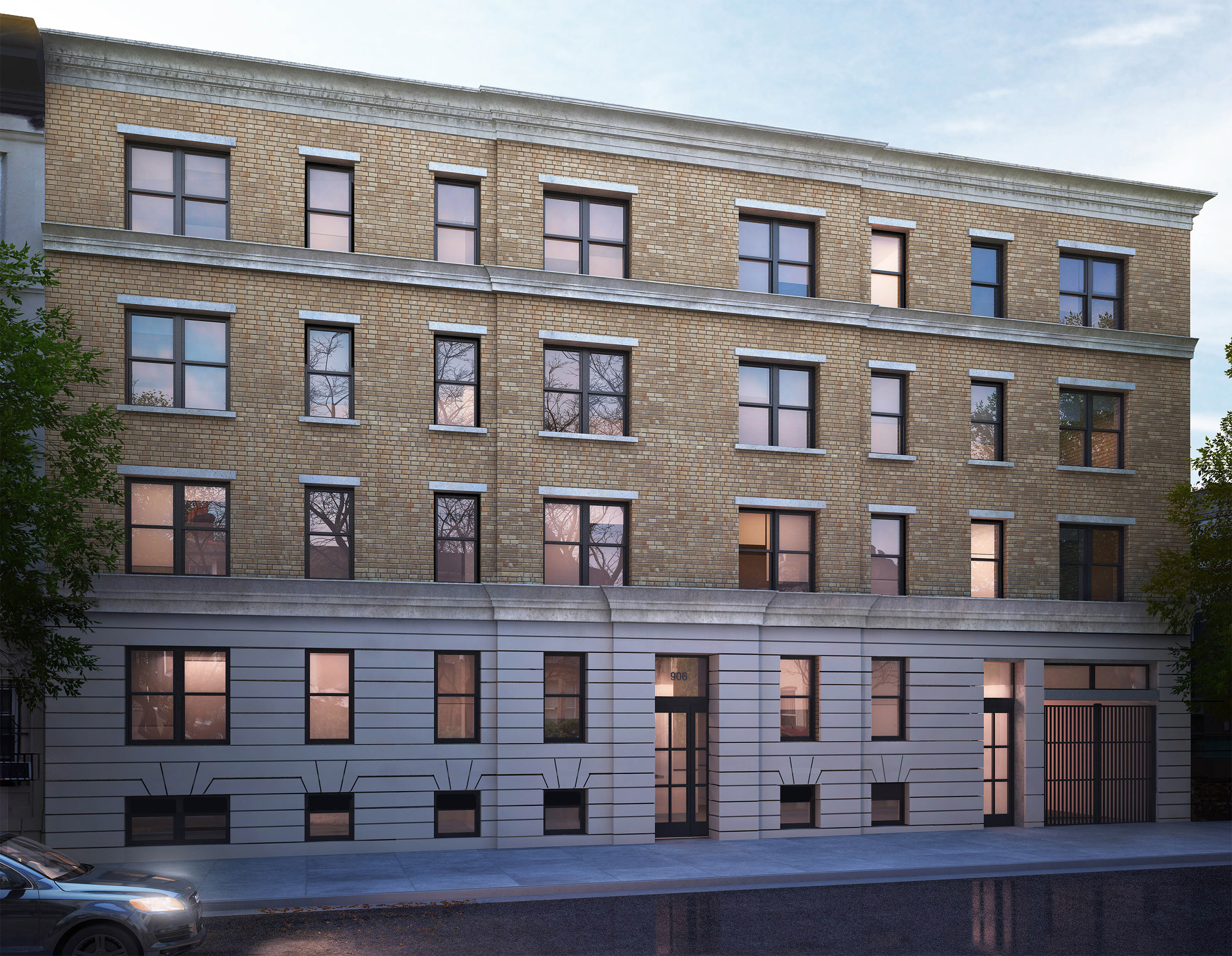Work Wrapping Up on Five-Story, Five-Unit Residential Conversion at 120 West 118th Street, Harlem
Moshe Granit, doing business as an anonymous Midtown-based LLC, is wrapping up construction of a five-story, five-unit residential conversion project at 120 West 118th Street, in Harlem. The apartment building was formerly a 12-unit SRO (single-room occupancy), but now is being returned to legal status as a five-family property, Harlem+Bespoke reports. In the process, the structure received a single-story addition, increasing the building’s square-footage to 9,300 square feet. With 6,360 square feet in residential space, the units should average a spacious 1,272 square feet, indicative of condominiums. Mati Yaacobi’s NoMad-based MYLM Architects is the architect of record. The building sits within the Mount Morris Park Historic District Extension, which was designated in 2015.





