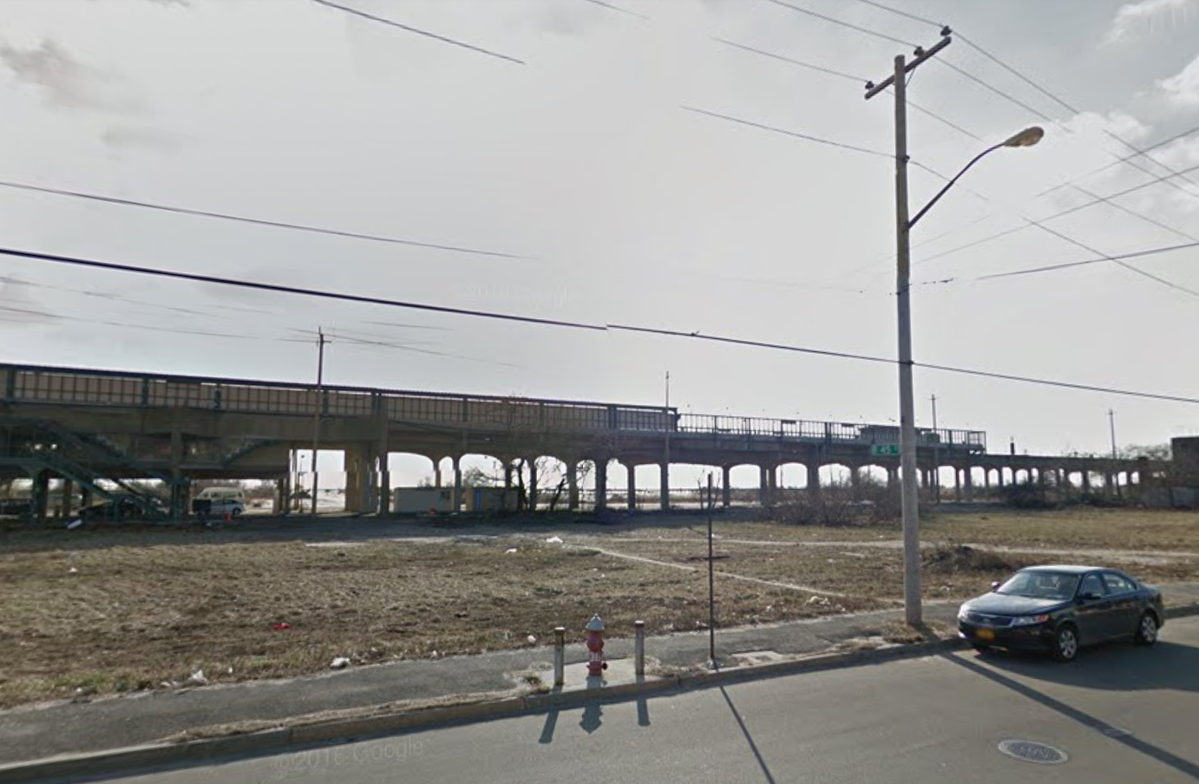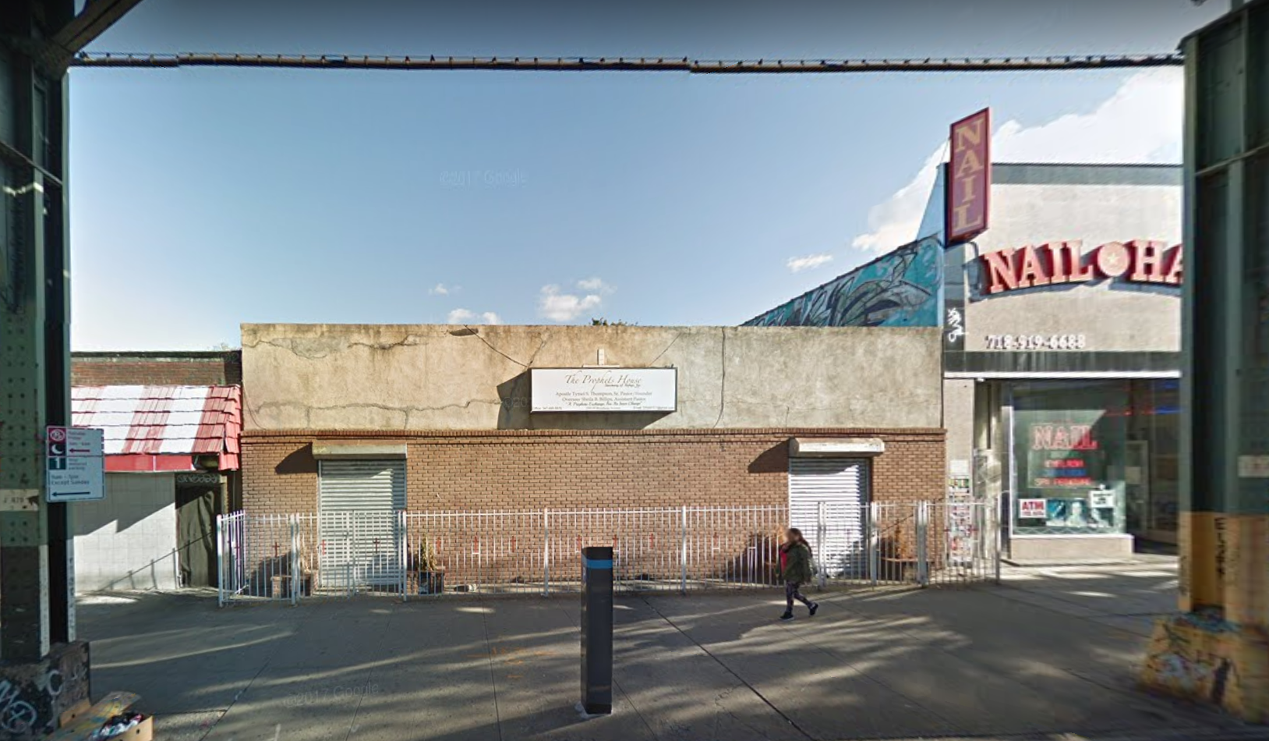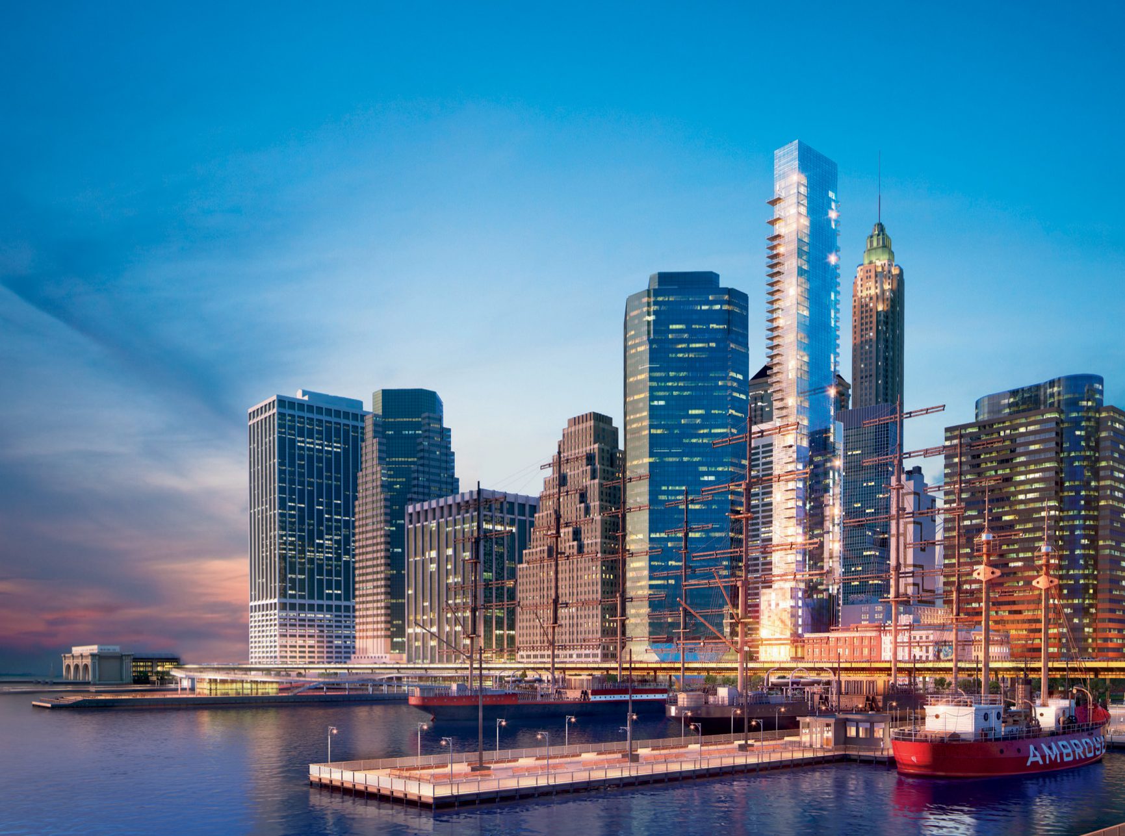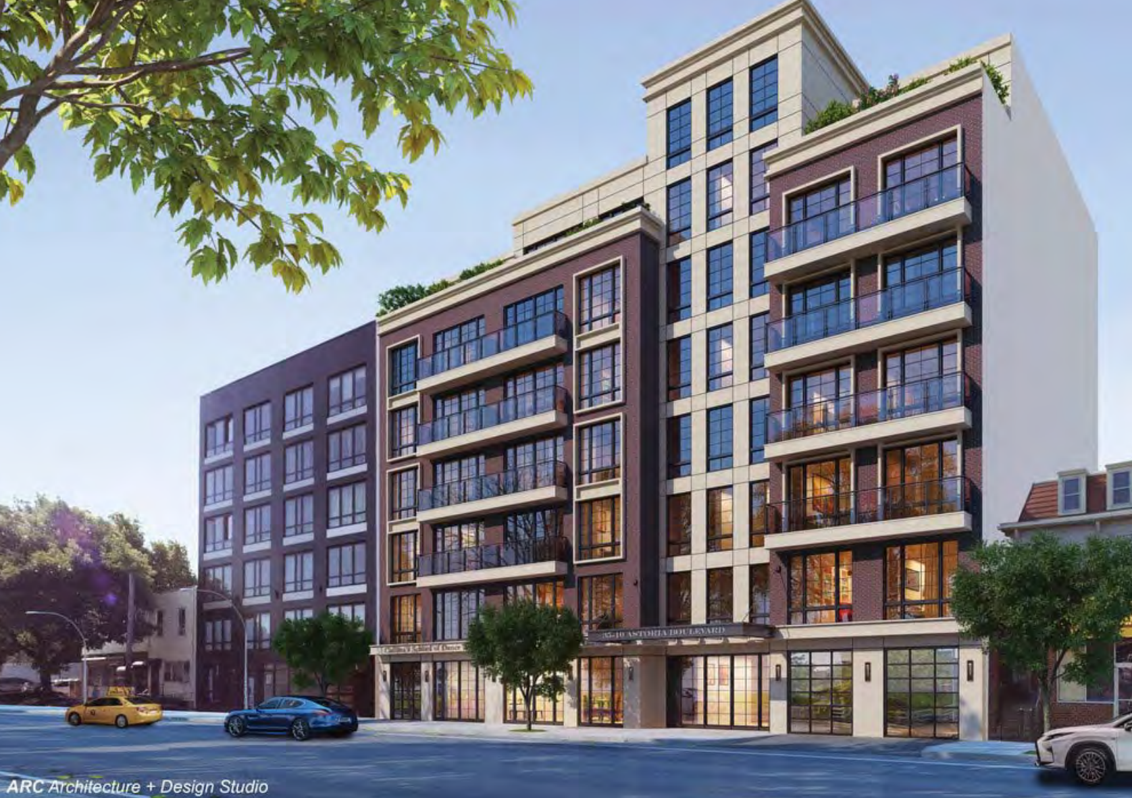Permits Filed for 4515 Rockaway Beach Boulevard, Edgemere, Queens
An open lot one block north of the A Train’s Beach 44th Street-Frank Avenue Station, in Edgemere, Queens, is about to see a substantial new development. Applications for 4515 Rockaway Beach Boulevard show an eight-story building with a total construction area of 121,393 square feet, which will include a 2,961 square-foot retail component on the ground floor, and 92,488 square feet of residential space, to be divided amongst 119 apartments. There will be 50 parking spaces in all, with 13 located on the first floor and the others on the open lot, and the structure will be flood-proofed. Mark Ginsberg of Curtis + Ginsberg Architects LLP is the architect of record, and HPD is the site’s developer, which means rentals are guaranteed.





