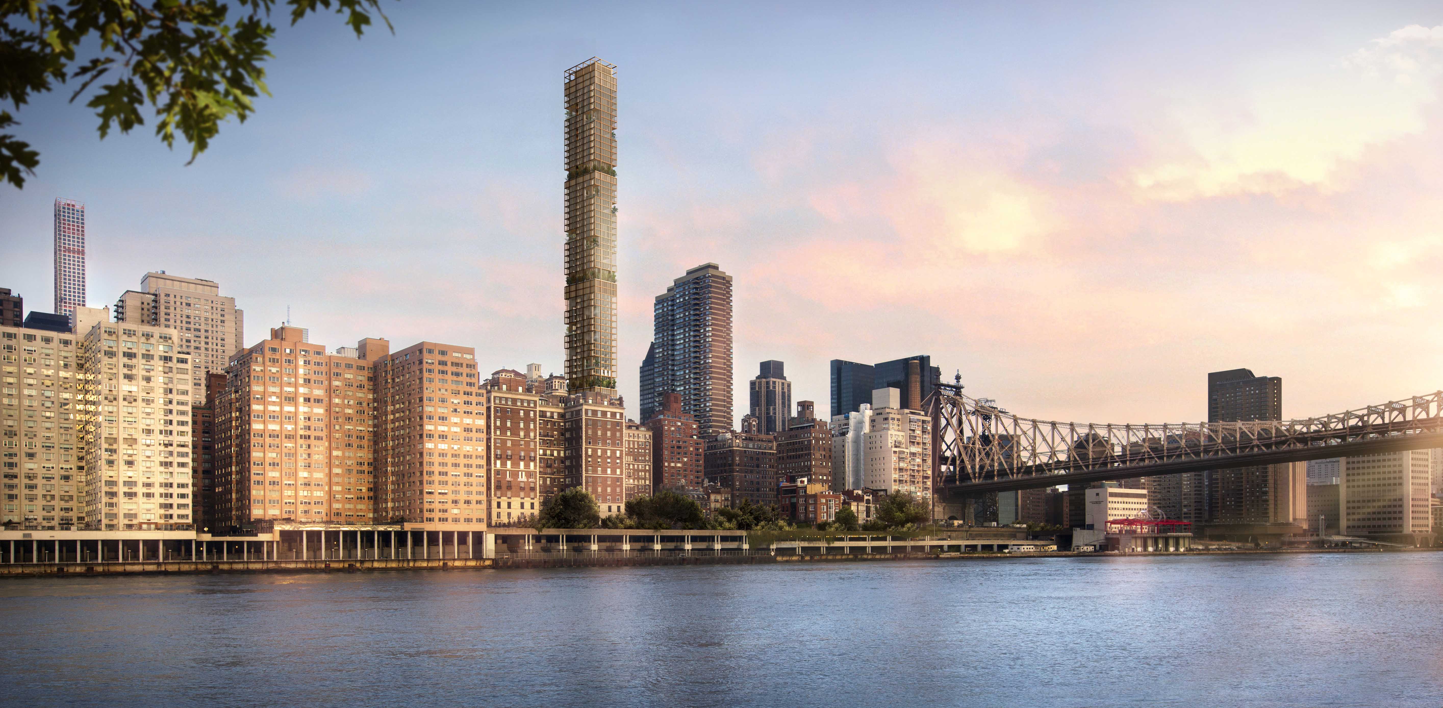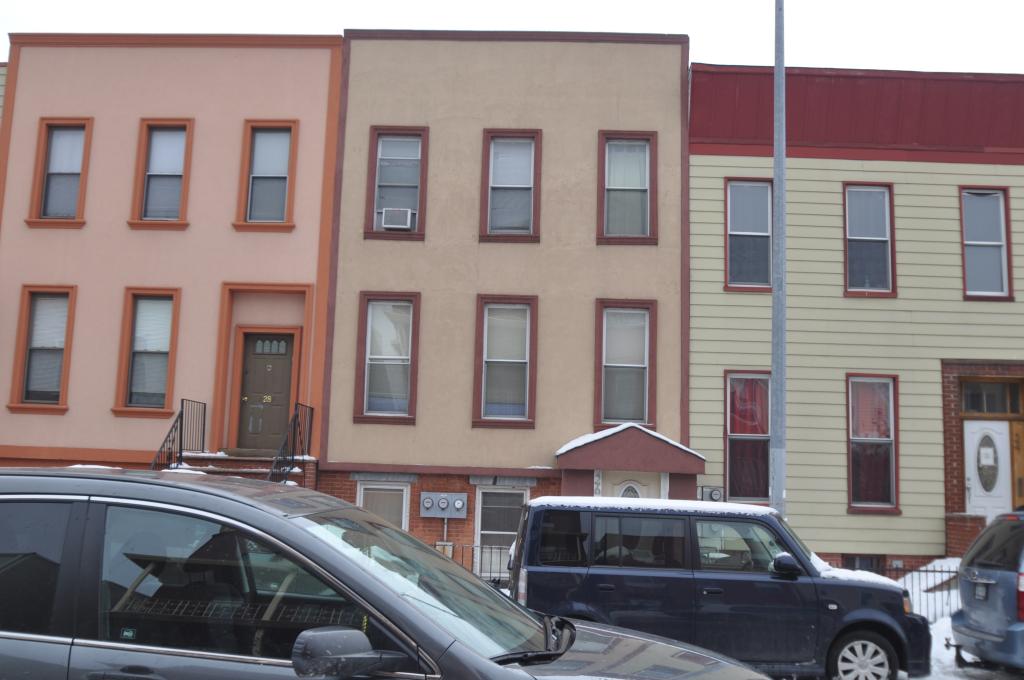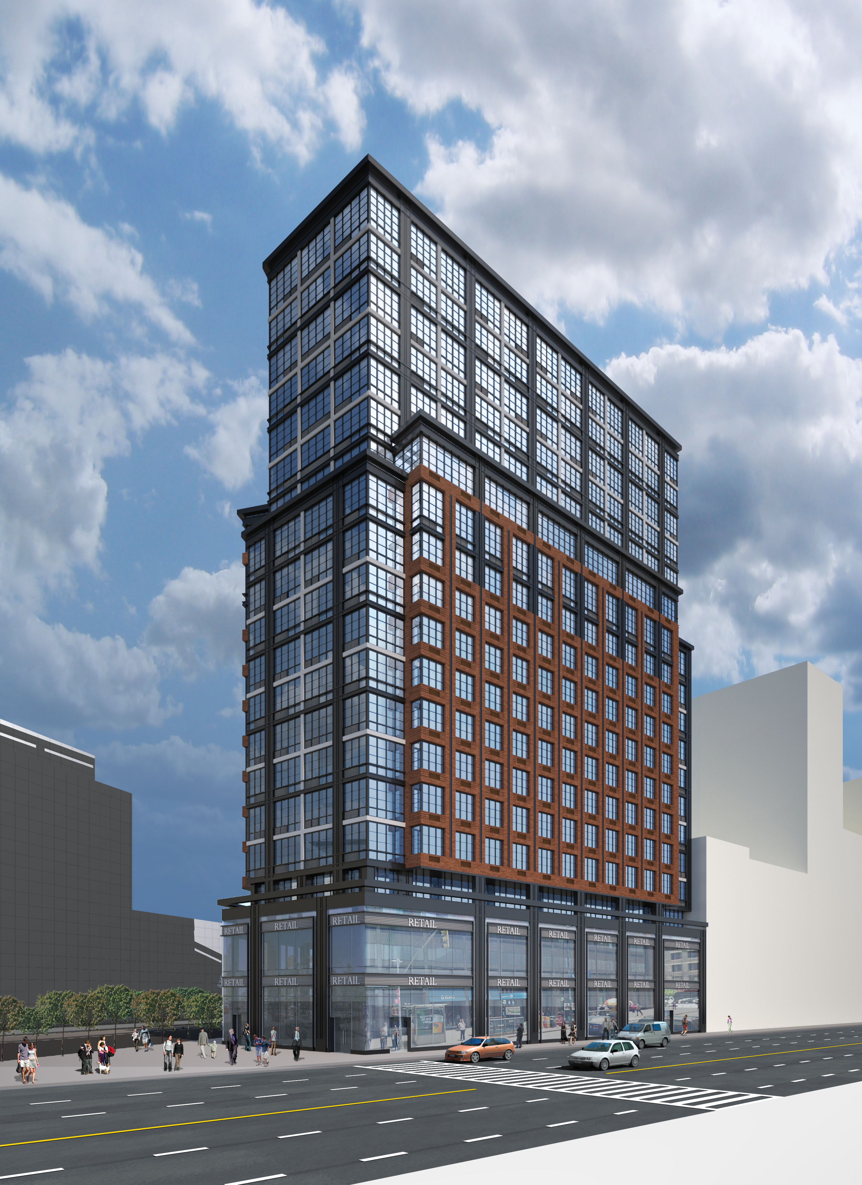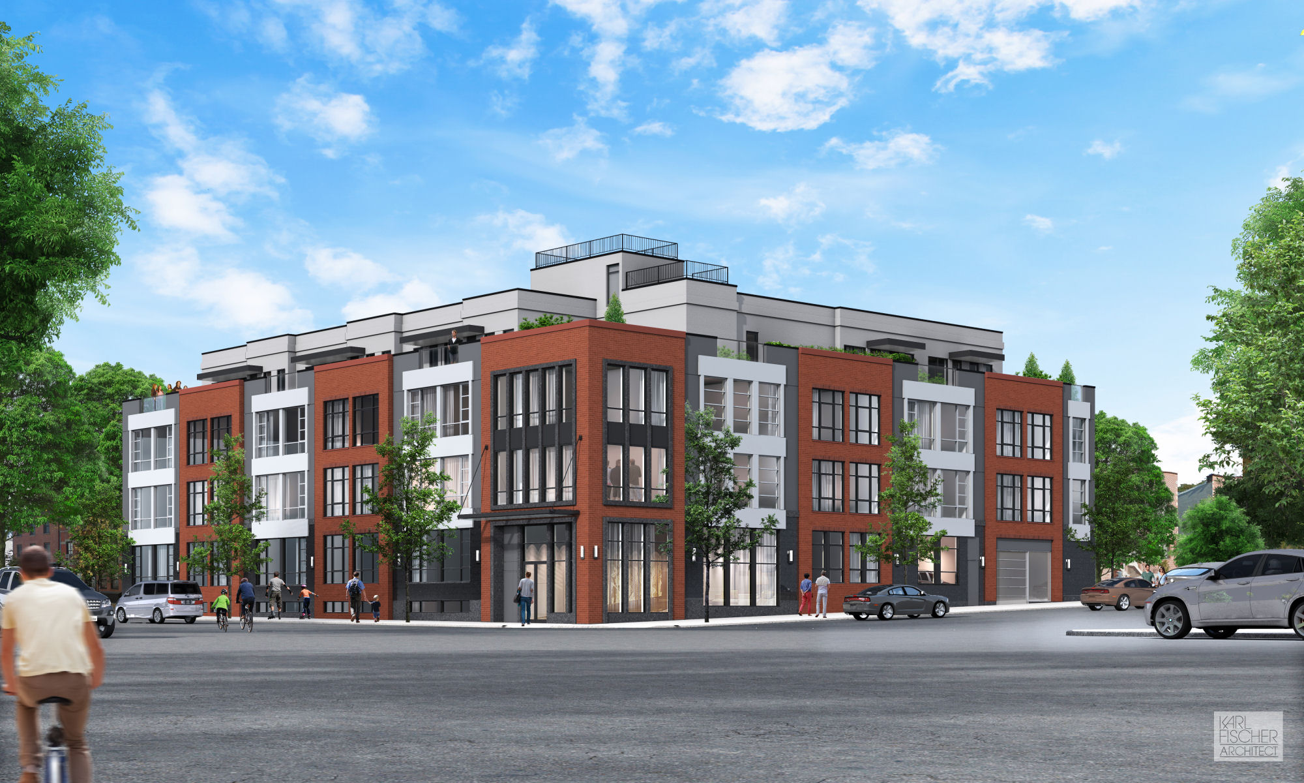New Owner Acquires Development Site at 428-432 East 58th Street, Midtown East
Gamma Real Estate has acquired, through a foreclosure auction for $98 million, the development site at 428-432 East 58th Street, located in the Sutton Place section of Midtown East. Gamma paid $86 million for the property and another $12 million for air rights, The Real Deal reported. Bauhouse Group assembled the site in 2015, with a $130 million acquisition loan from Gamma, and planned to develop a 900-foot-tall condominium tower at the site. The developer later defaulted on the property, which ultimately concluded in the bankruptcy auction held yesterday. It has not been revealed what the new property owner intends to do with the site, which boasts over 260,000 square feet of development rights. Demolition permits are on file for the site’s three five-story townhouses.





