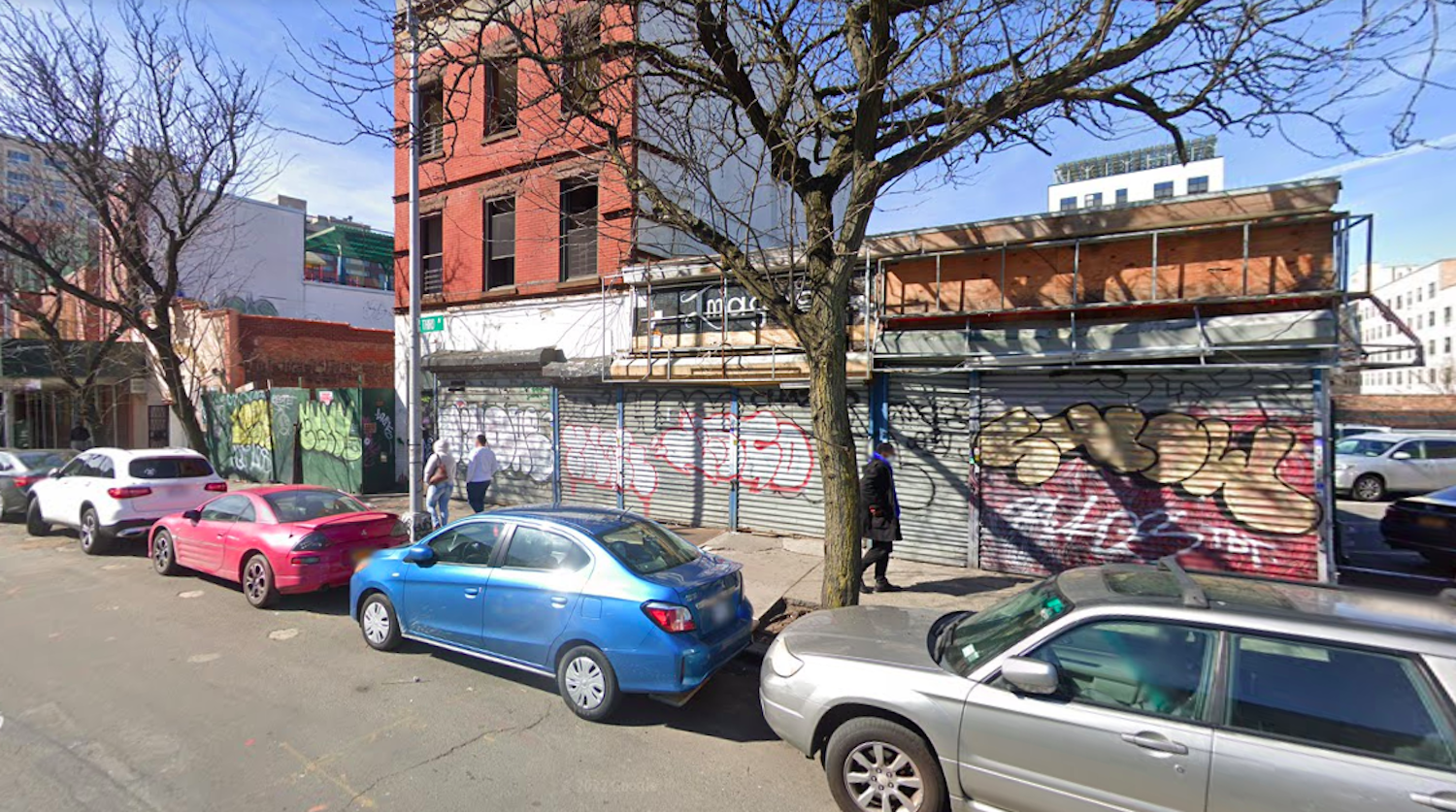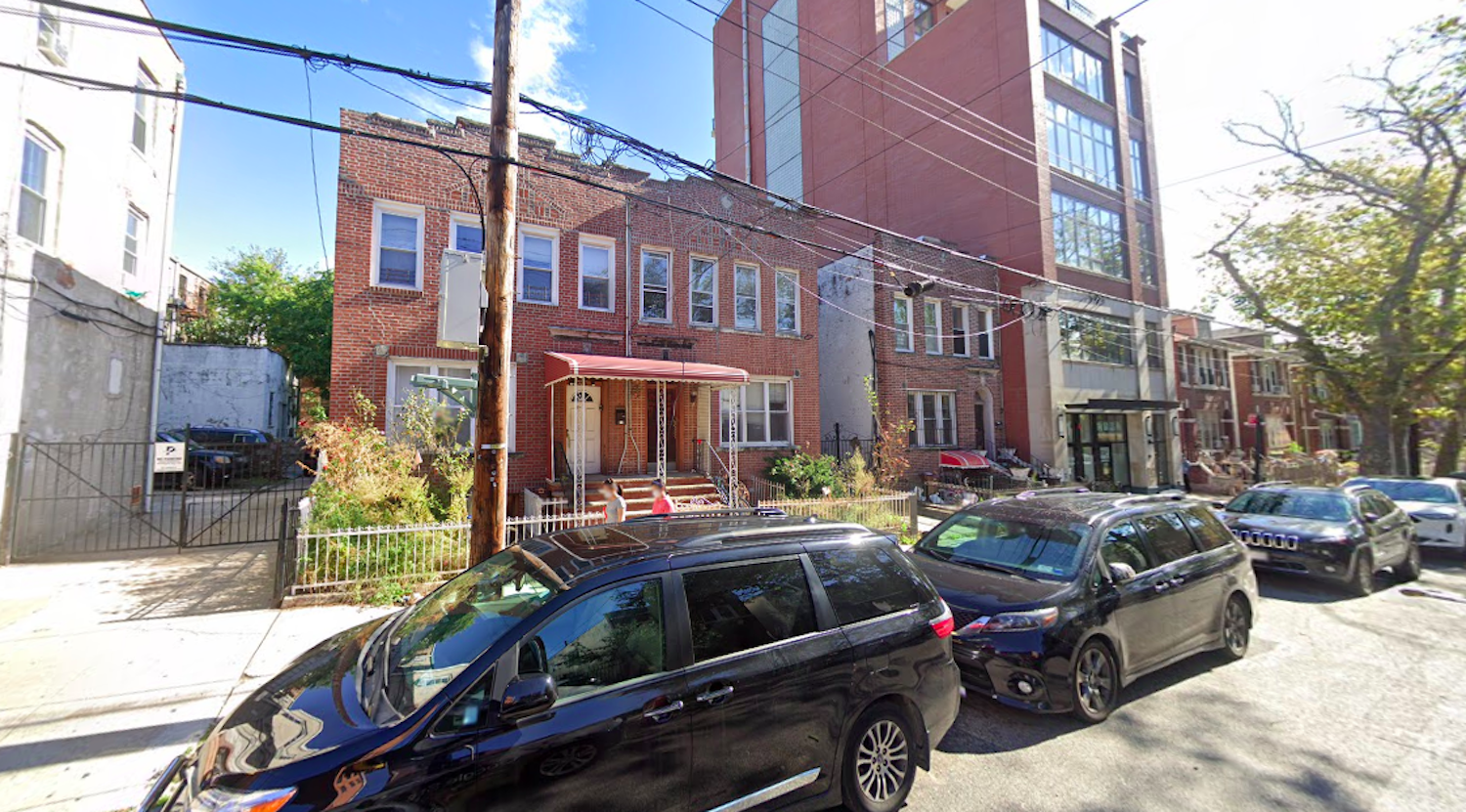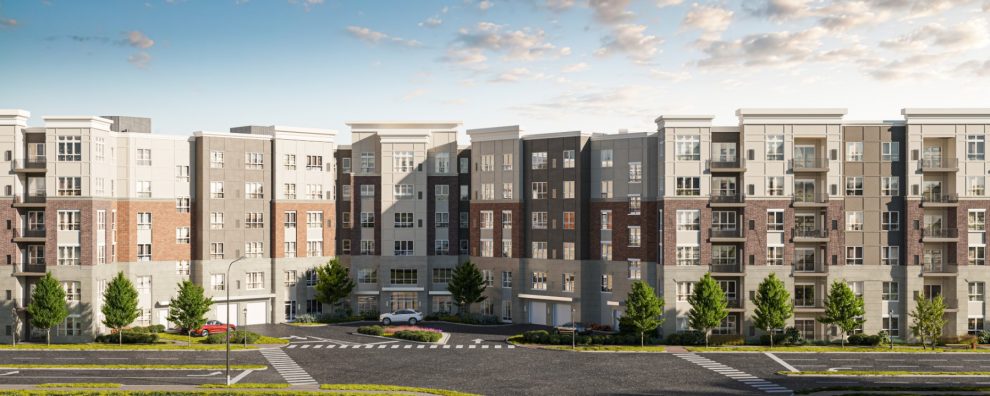Construction Rises on Third Phase of Provost Square in Jersey City, New Jersey
Construction is rising on the third phase of Provost Square, a 33-story residential tower at 151 Bay Street in Jersey City‘s Powerhouse Arts District. Designed by SLCE Architects and developed by Toll Brothers, the structure will yield 259 residential units, 6,289 square feet of retail space, and a parking garage with 218 spaces. Twelve units will be designated as live-work units, with one for an artist in residence. CWG Construction Company is the general contractor for the property, which is located at the corner of Provost Street and Bay Street.





