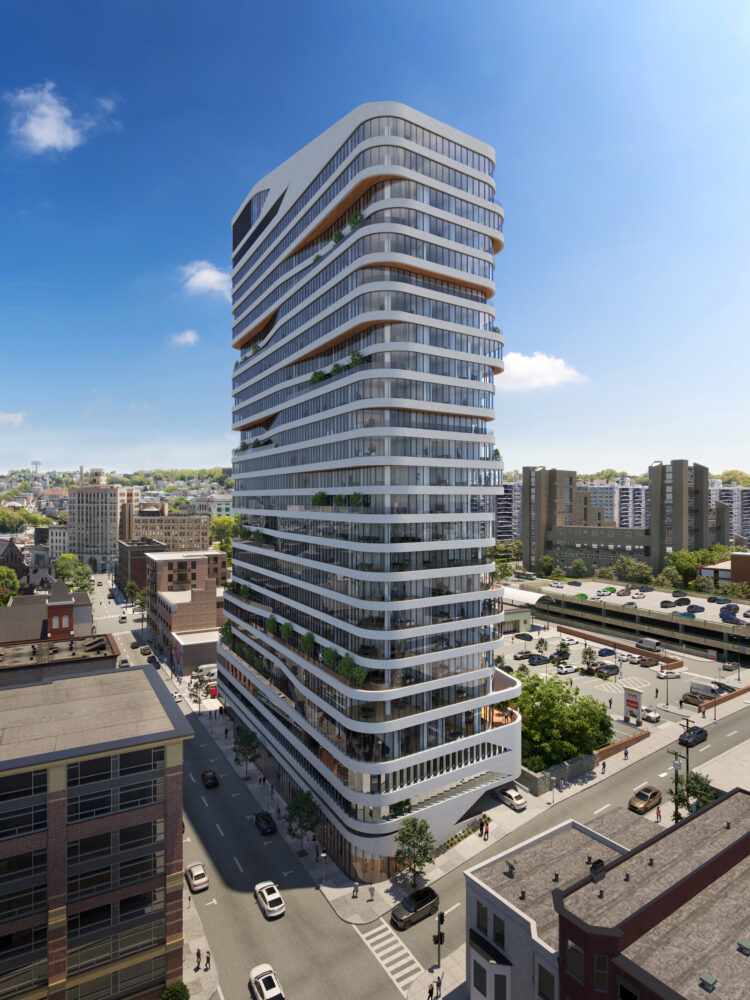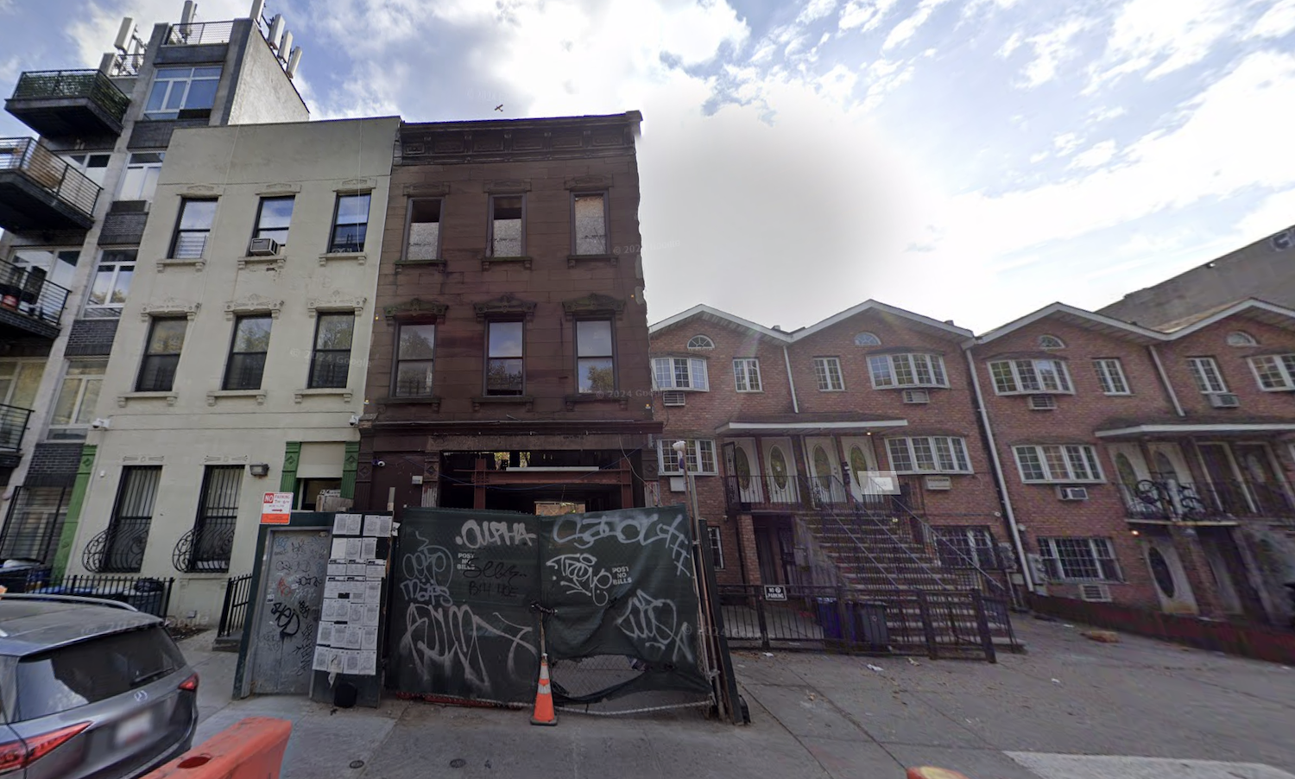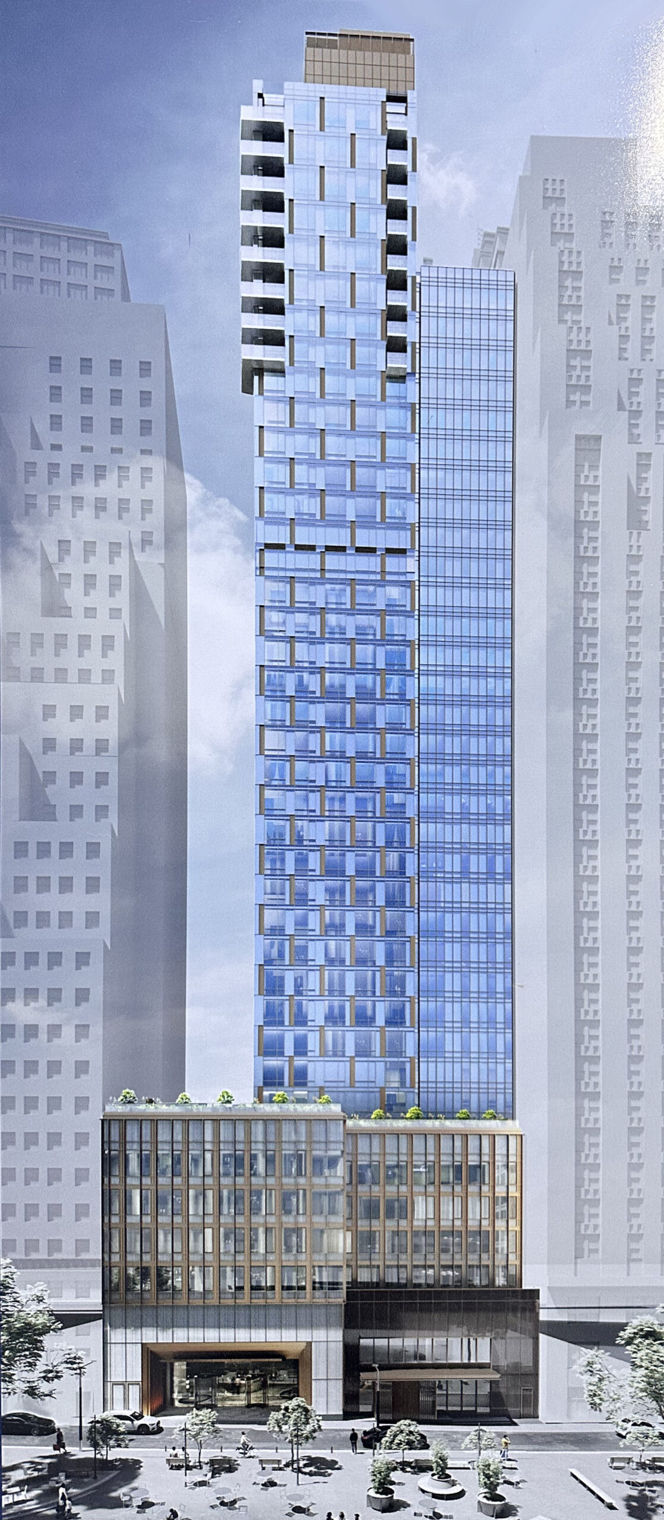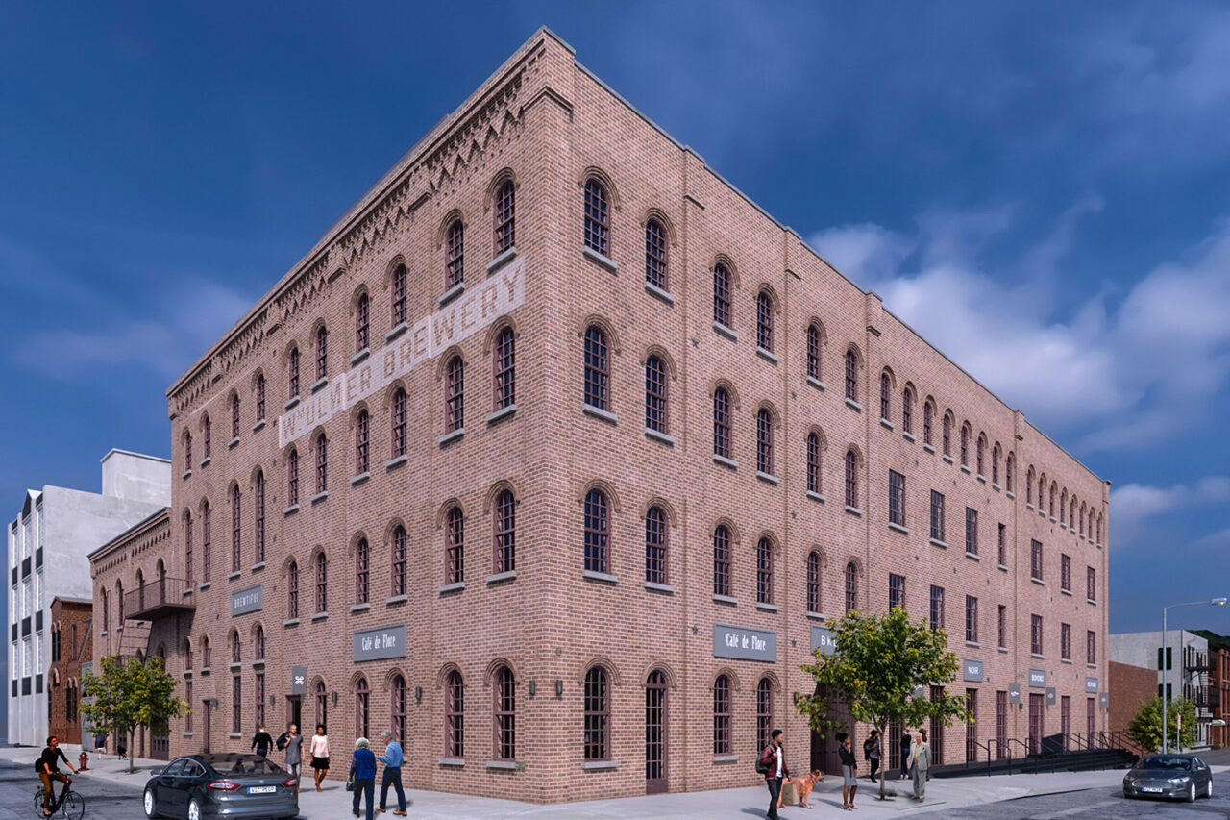The 23rd-tallest building on our year-end construction countdown is 7 Platt Street, a 464-foot-tall mixed-use building in the Financial District of Lower Manhattan. Designed by Hill West Architects and developed by The Moinian Group, the 37-story structure will span 250,000 square feet and yield 250 rental apartments in studio- to two-bedroom layouts, including a penthouse residences with an accompanying penthouse lounge, interiors by Fogarty Finger, as well as 43,740 square feet of retail space on the first five stories and 34 below-grade parking spaces. AECOM is the general contractor for the property, which is alternately addressed as 110 John Street and located on an interior lot bound by John Street to the north and Platt Street to the south.





