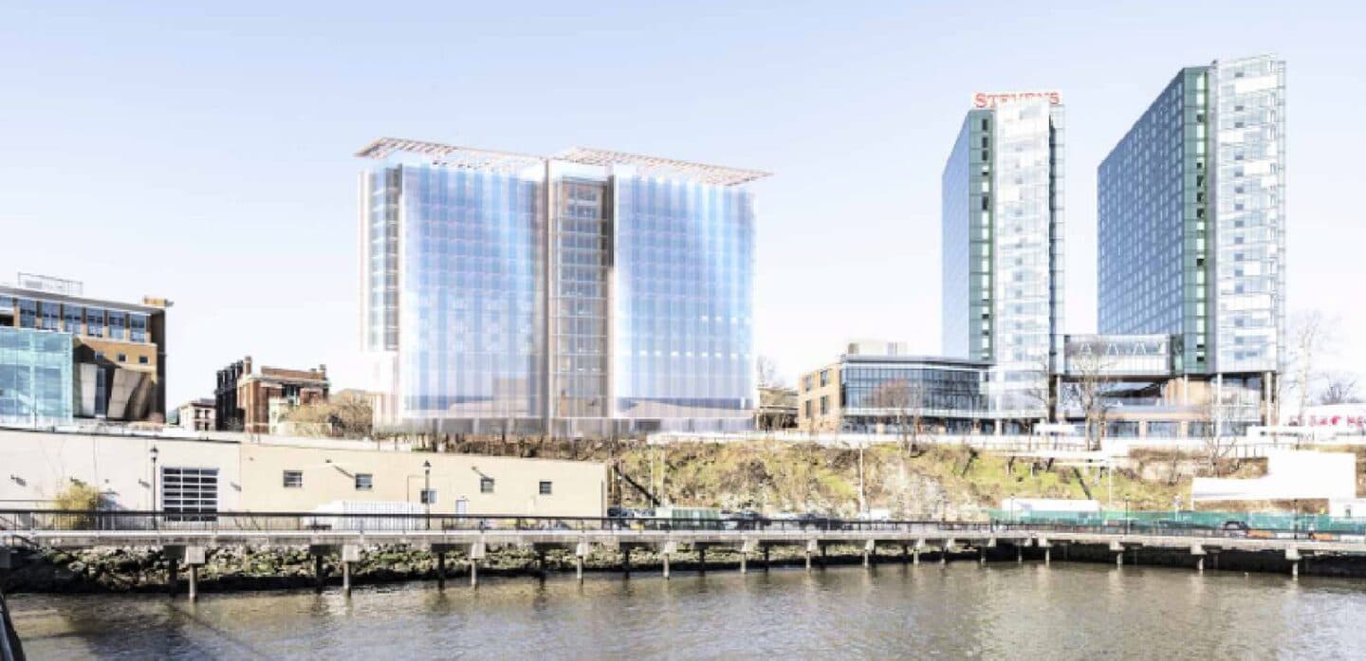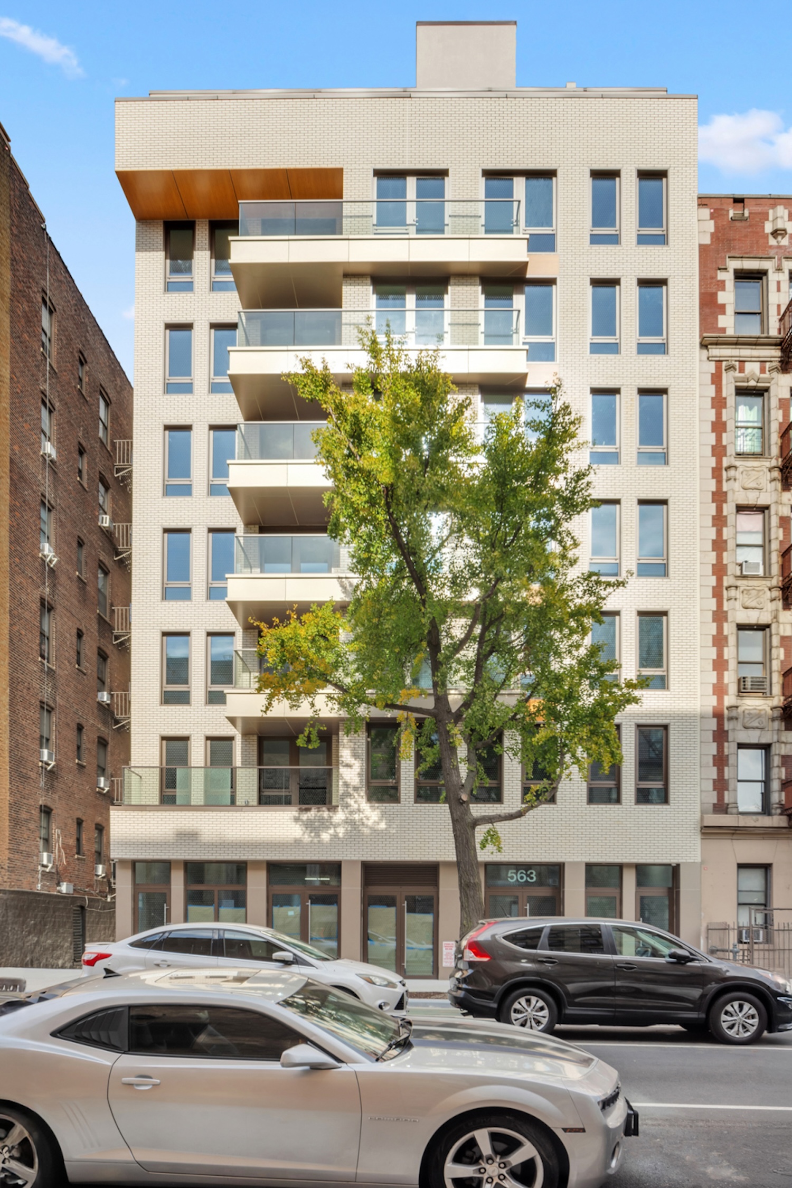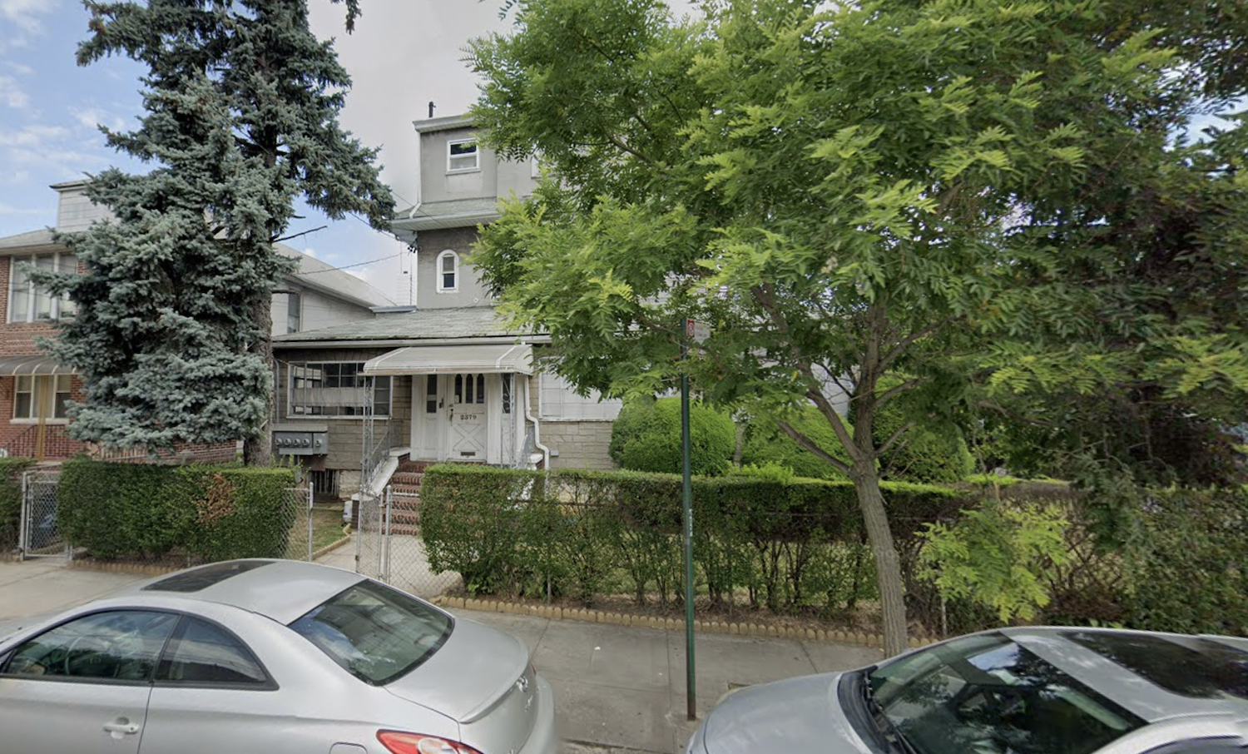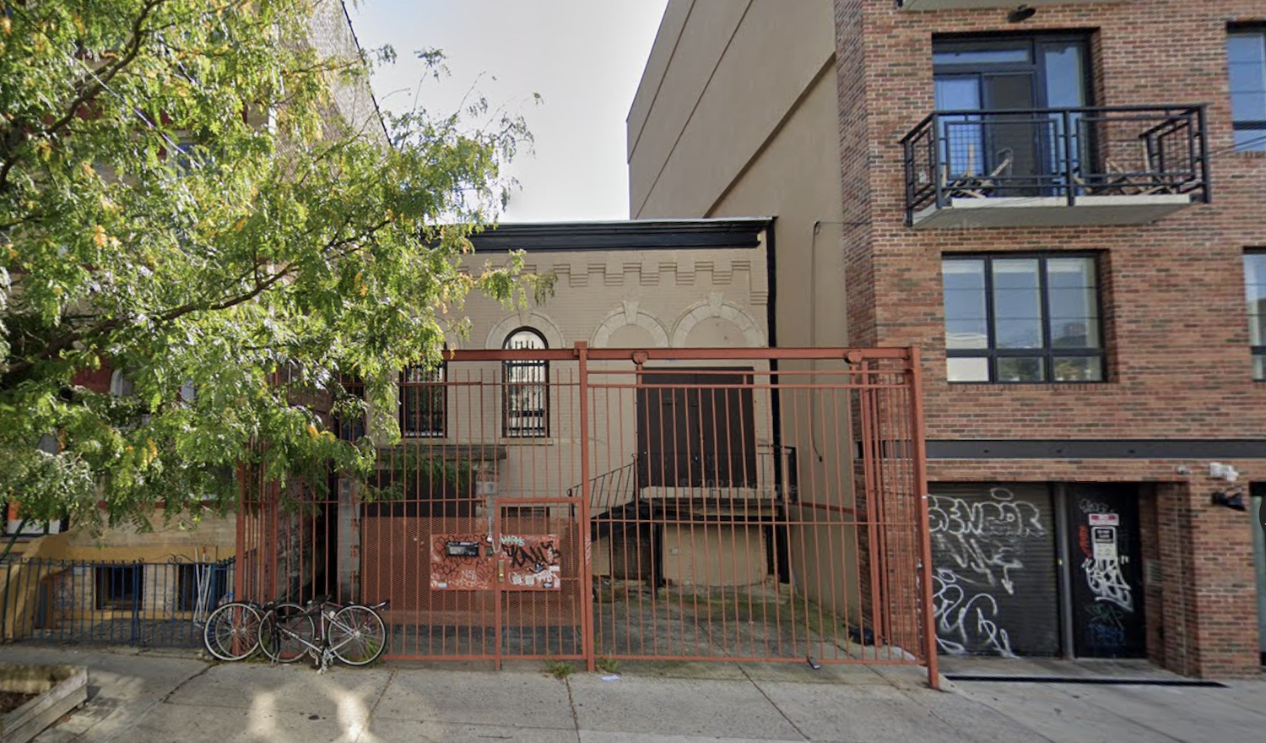New Design Revealed For Stevens Institute Of Technology’s Davis Hall in Hoboken, New Jersey
New renderings have been revealed for the proposed design for Davis Hall, a 13-story educational and dormitory building for Stevens Institute of Technology in Hoboken, New Jersey. Designed by Davis Brody Bond, the 238,000-square-foot structure will replace the current four-story Davis Hall dormitory and will yield academic and research facilities along with student housing. The property is located along the eastern edge of the campus atop Castle Point at the confluence of Wittpenn Walk and Field House Road, adjacent to the 19- and 21-story University Center towers overlooking the Hudson River.





