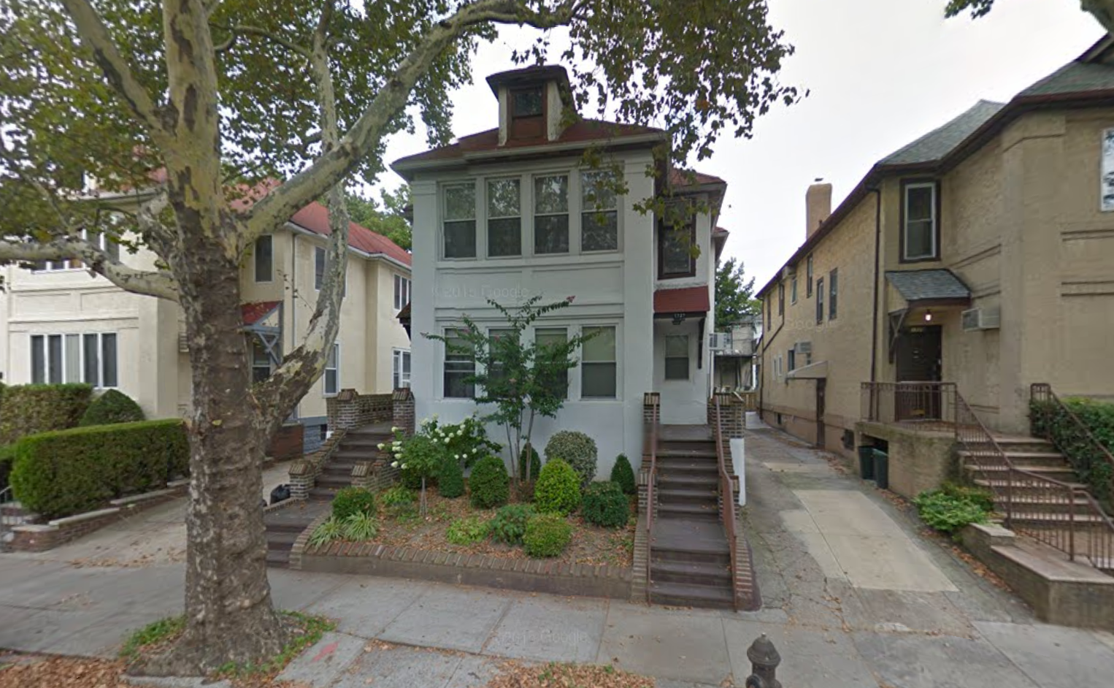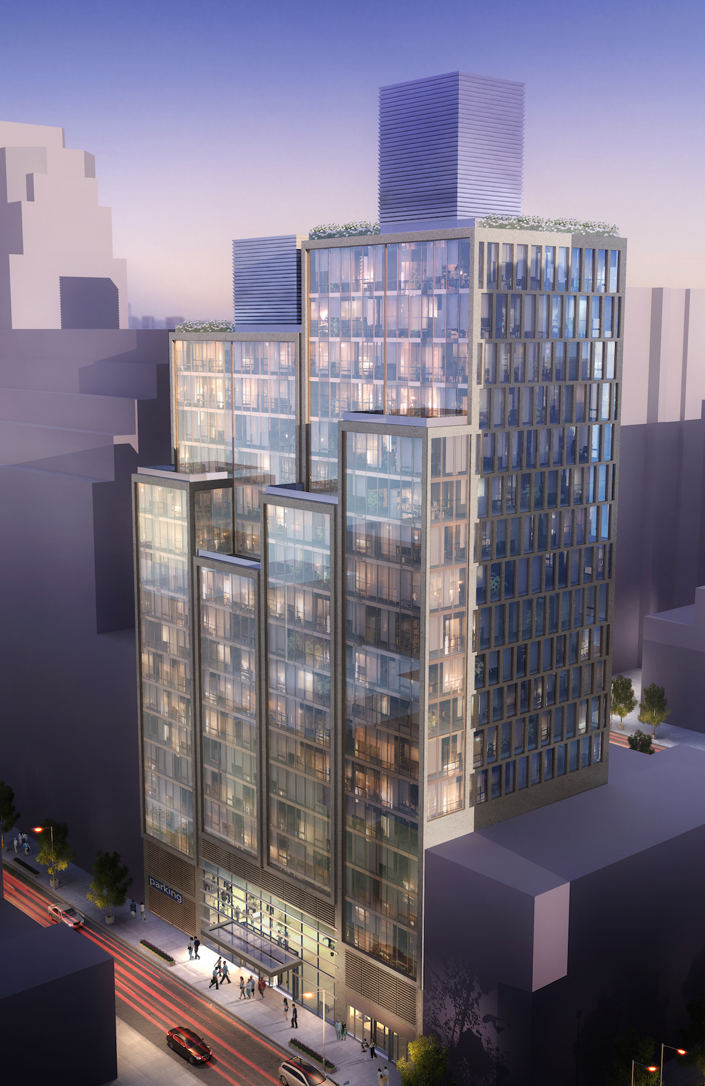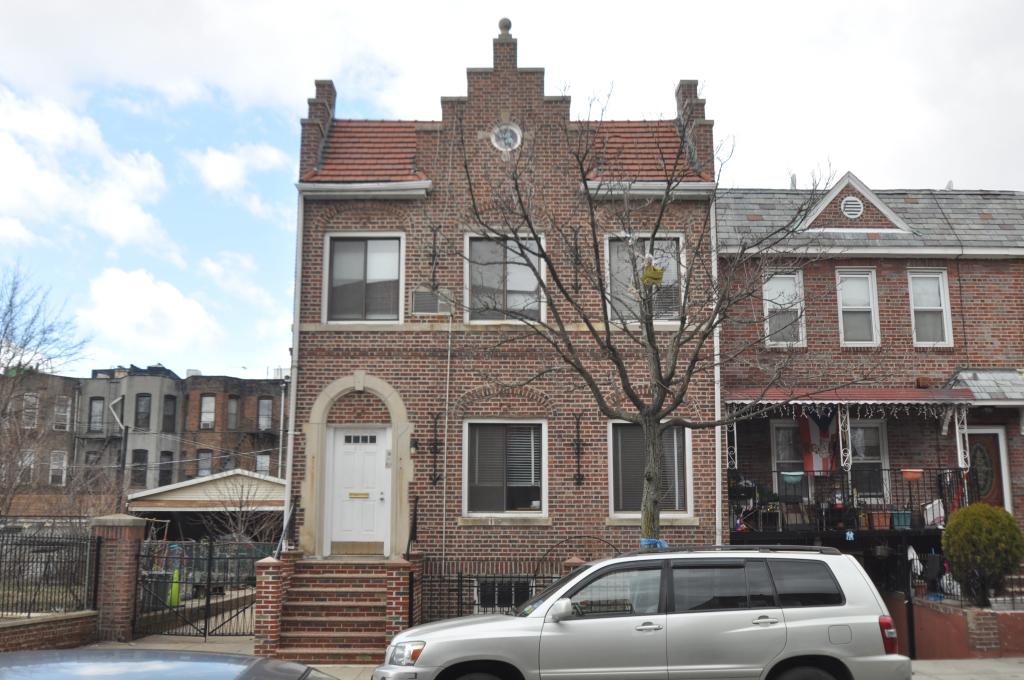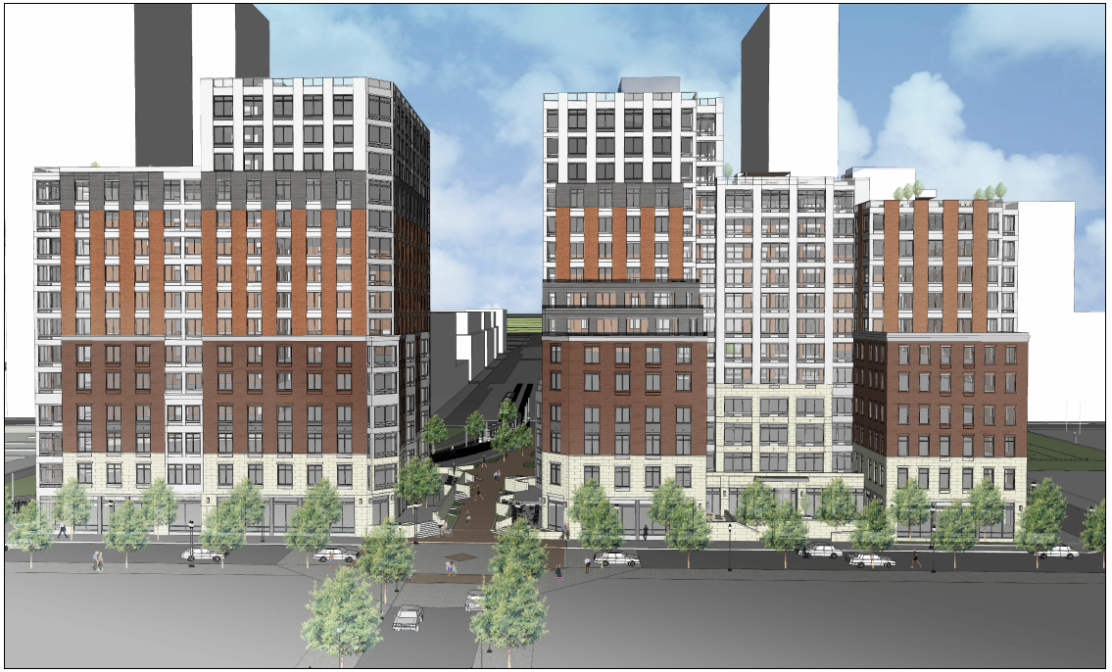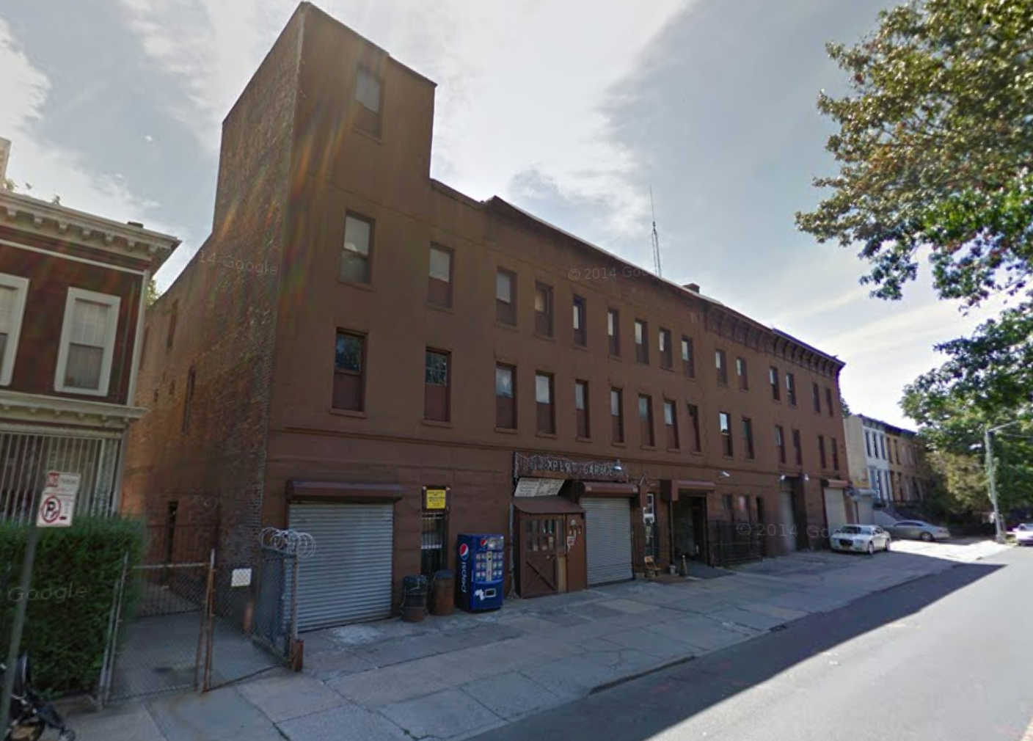Three-Story, Three-Family Residential Building Coming To 1727 49th Street, Borough Park
Gabriel Eisen, doing business as an anonymous LLC, has filed applications for a three-story, three-unit residential building at 1727 49th Street, in southern Borough Park, located five blocks from the 18th Avenue stop on the F train. The new structure will encompass 8,646 square feet, and 6,402 square feet will be used as residential space. That means full-floor units will average 2,134 square feet apiece and are likely being built to accommodate families within this Hasidic Jewish neighborhood. Brooklyn-based Eretz Builders Assistance, a general contractor, is the applicant of record. The site’s old two-story, two-unit house was demolished this past December.

