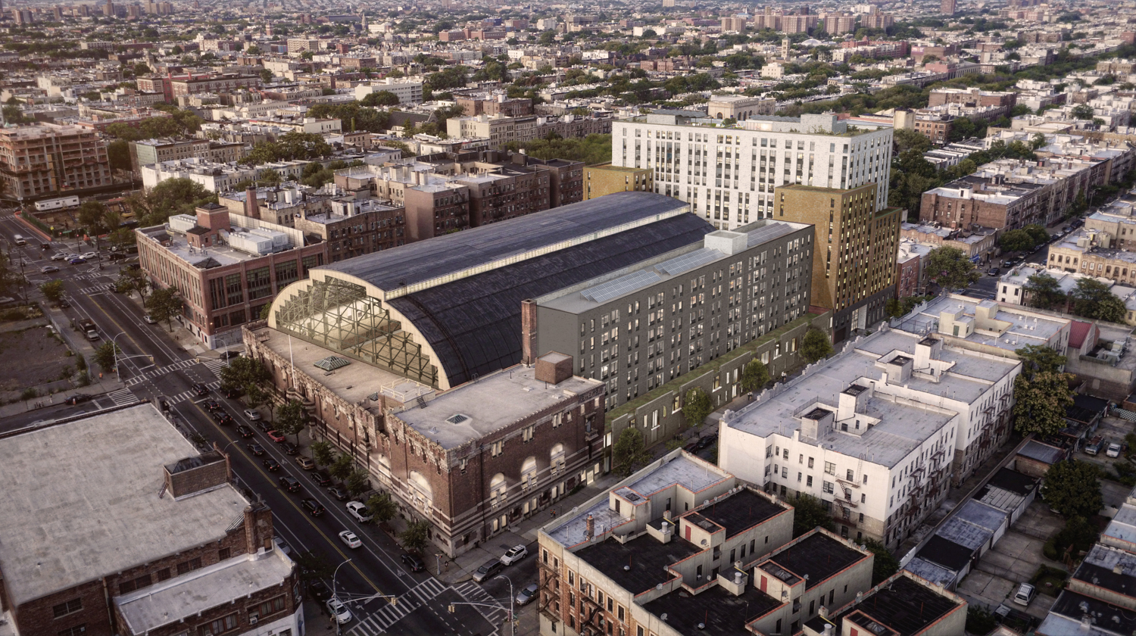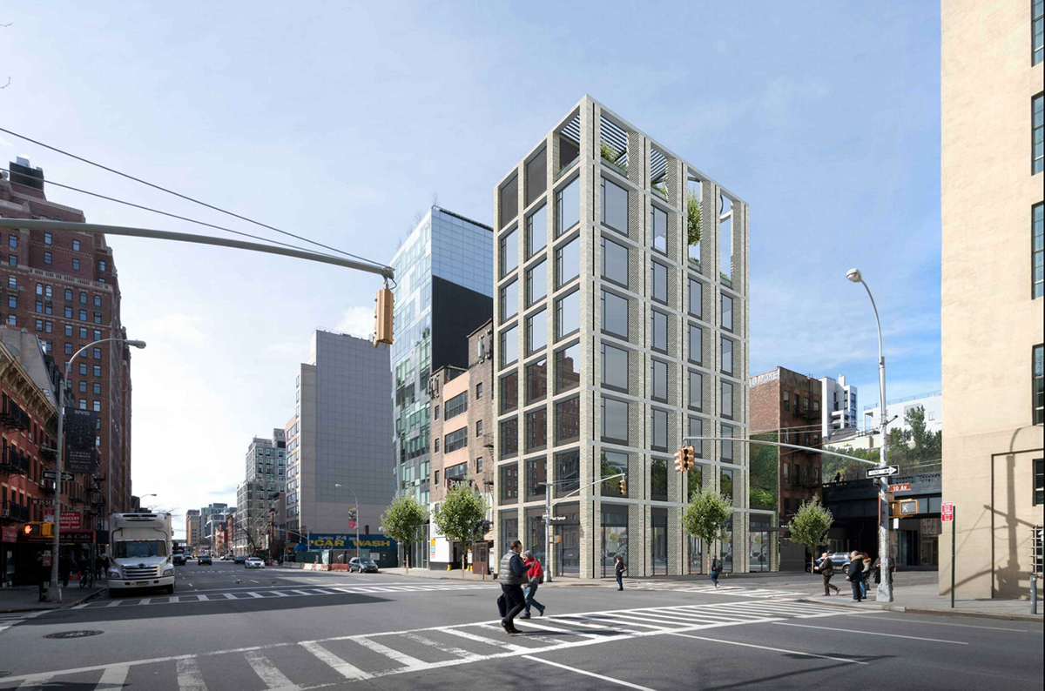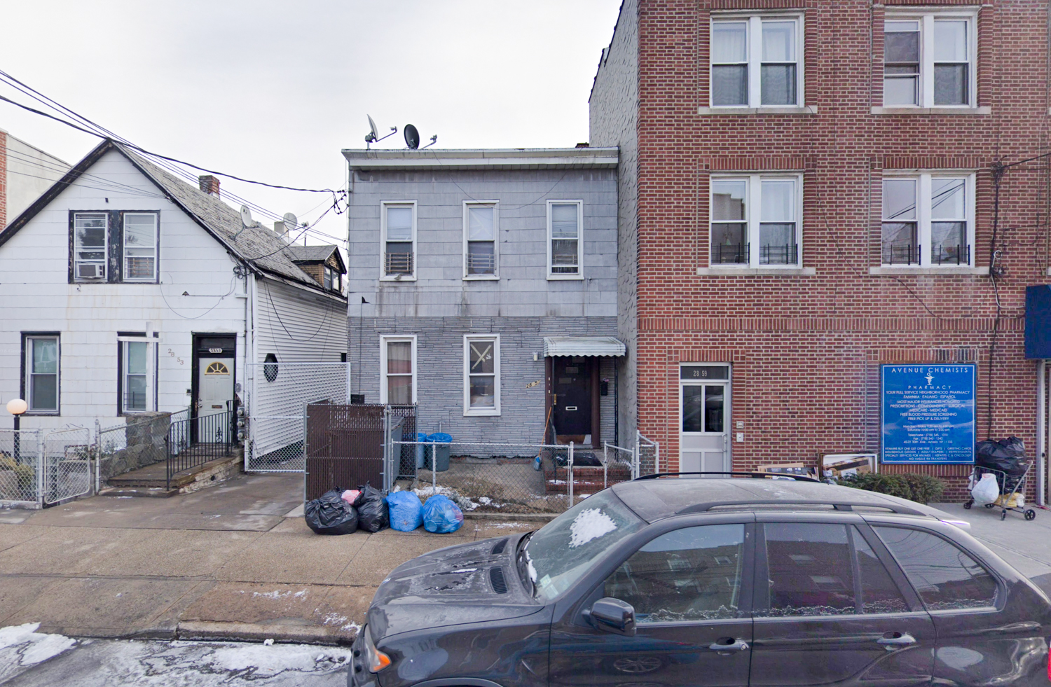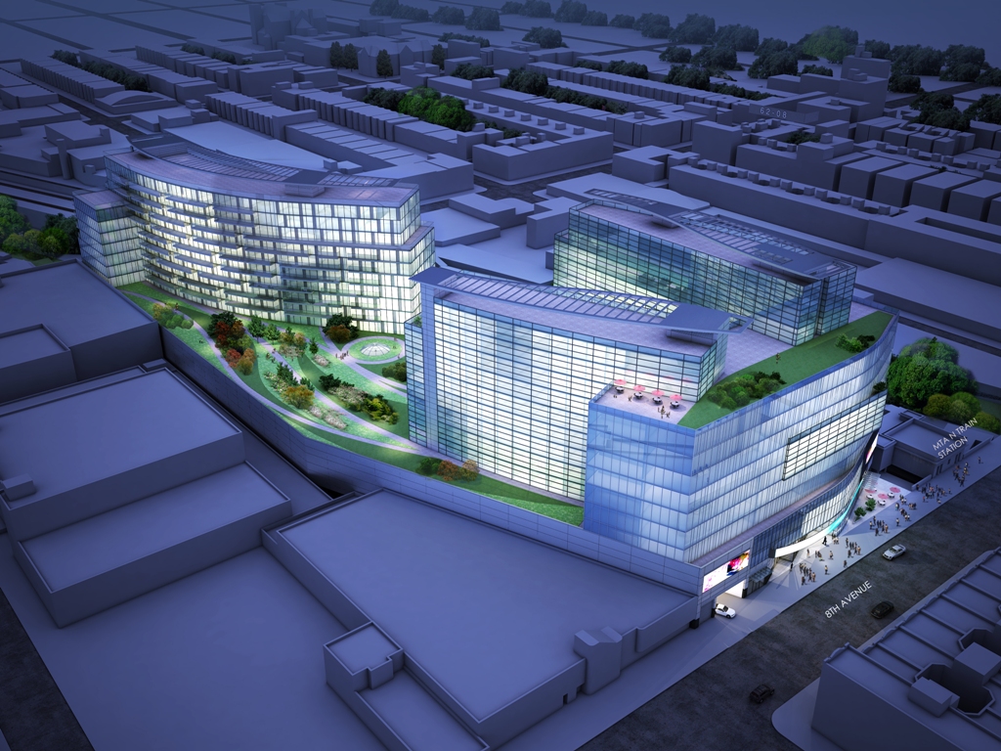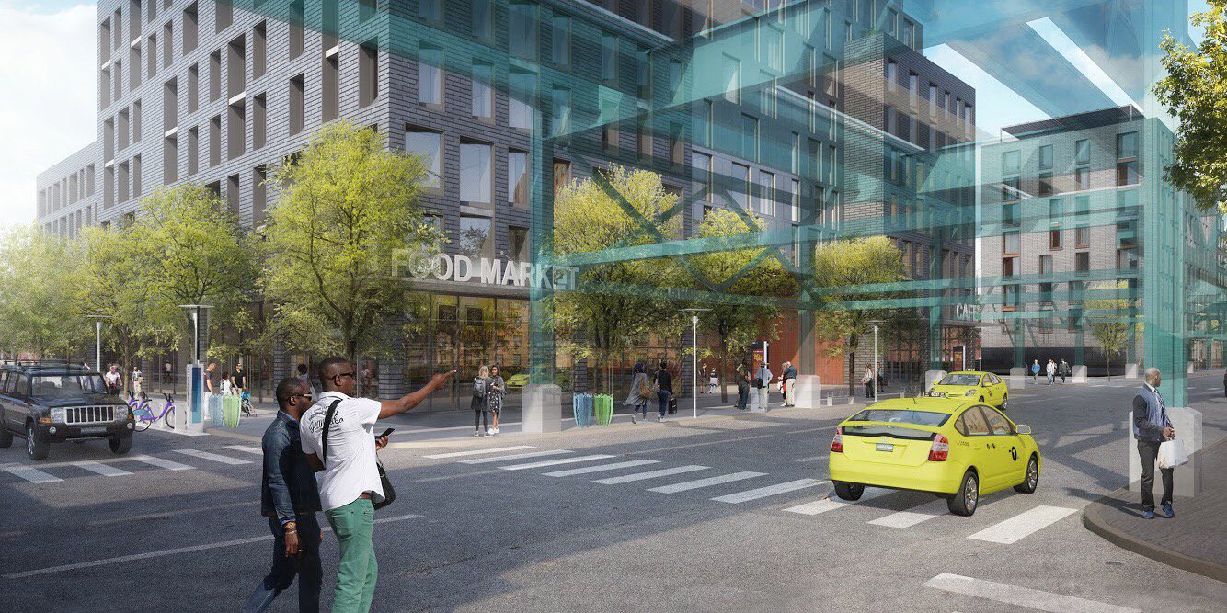New Renderings Revealed for Bedford Union Armory Redevelopment As Permitting Also Makes Headway, Crown Heights, Brooklyn
New renderings are out for Bedford Union Armory’s redevelopment in Crown Heights, Brooklyn. BFC Partners and the nonprofit NYC Economic Development Corporation, whose mission is to spur economic growth in the city, will be developing the project jointly. The site is three blocks from the 2, 3, 4, and 5 subway trains at the Franklin Avenue station. Permits filed four months ago for a fifteen-story building are still pending approval.

