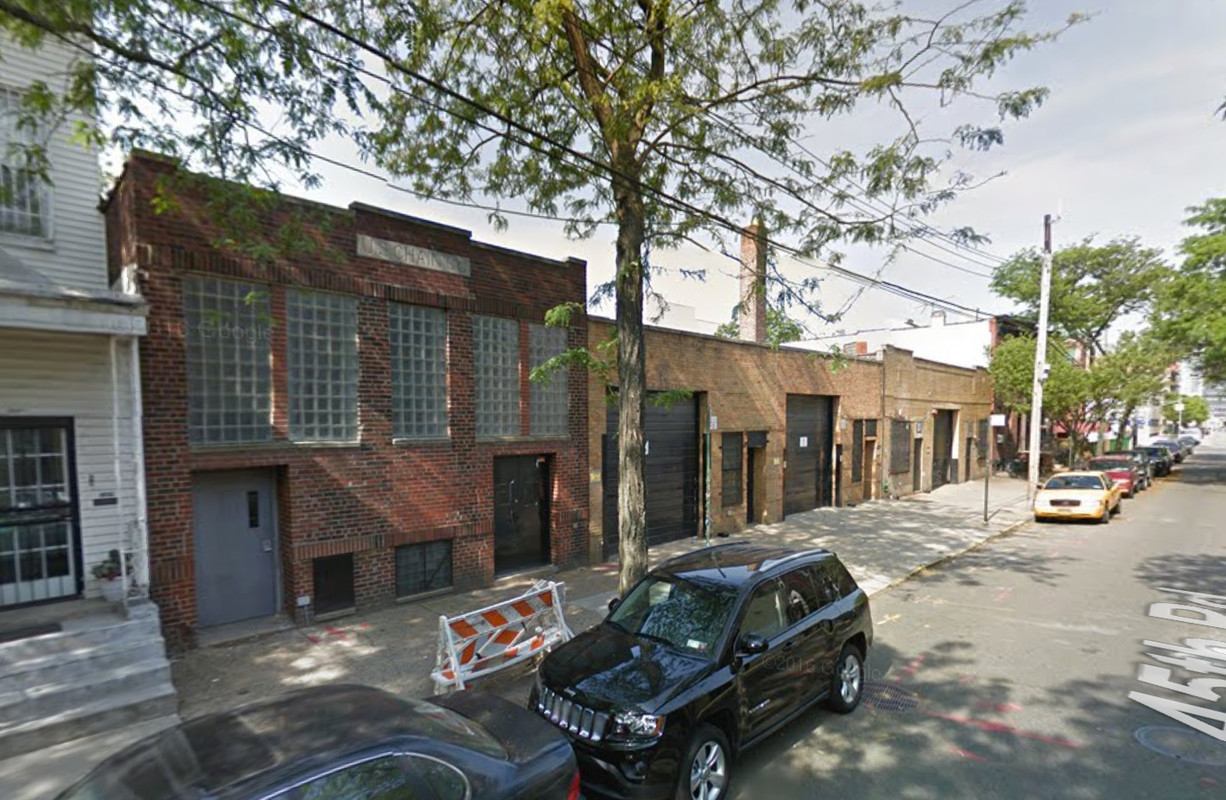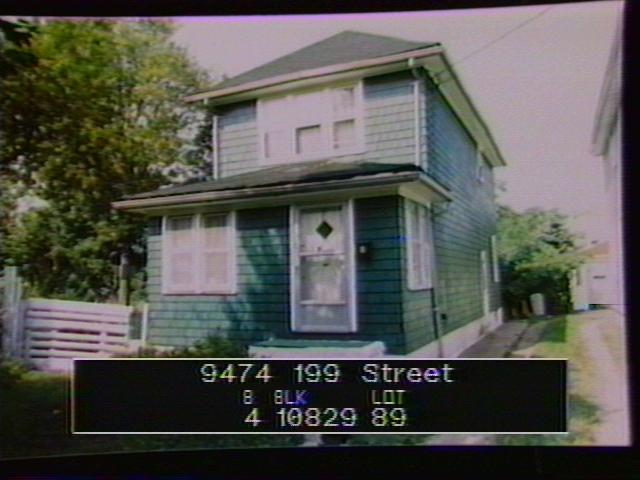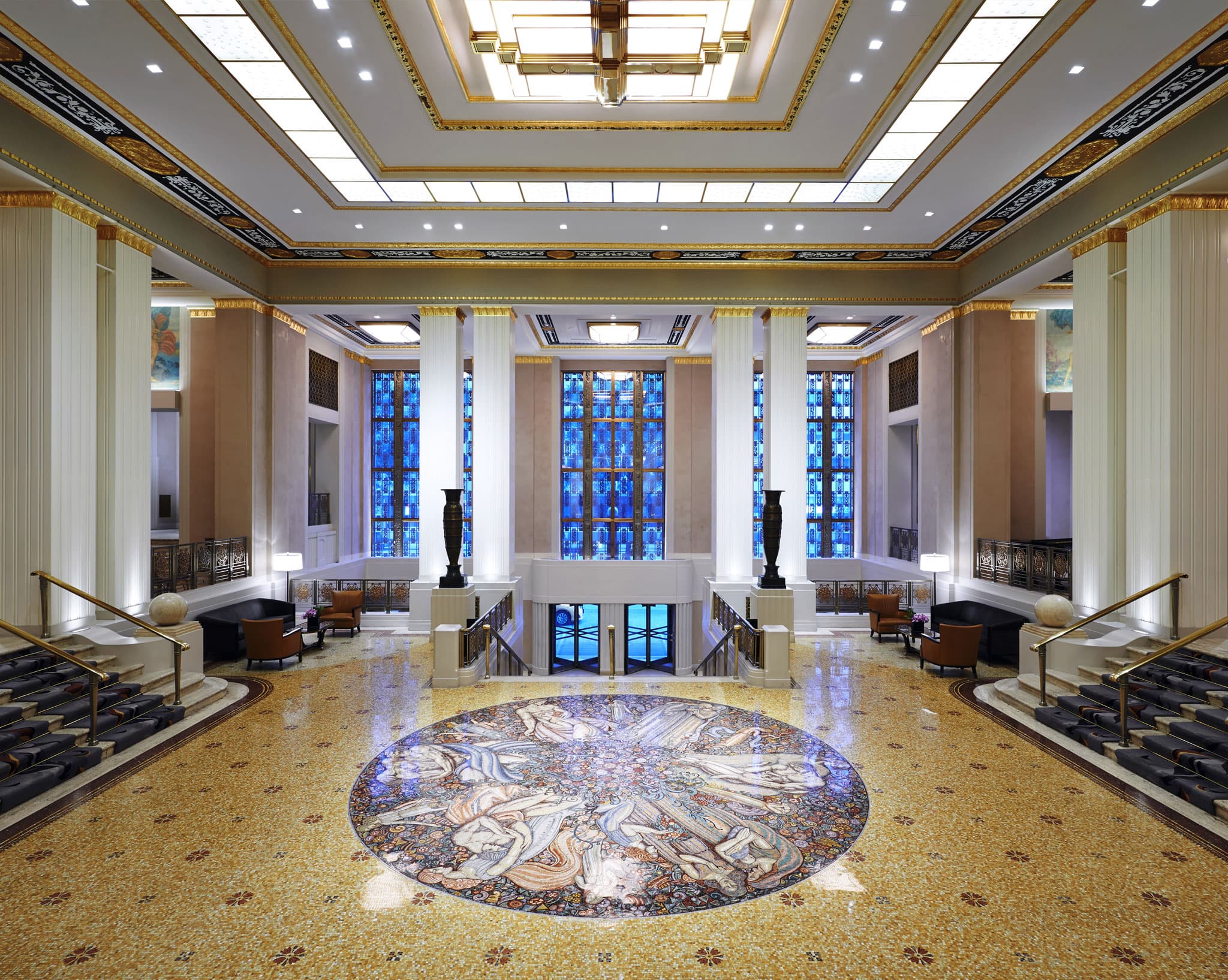Fifth Four-Story, Six-Unit Residential Building Filed For Development At 21-20 45th Road, Long Island City
Brooklyn-based Lany Vays has filed applications for a four-story, six-unit residential building at 21-22 45th Road, in the Hunters Point section of Long Island City. The project will measure 4,883 square feet and its residential units should average 814 square feet apiece, indicative of rental apartments. The building will be joined by at least four other similarly sized buildings, at 21-20 – 21-28 45th Road and 21-19 46th Avenue, which YIMBY reported on back in September. Igor Zaslavskiy’s Brooklyn-based Zproekt is the architect of record. The 15,000-square-foot site is occupied by multiple single-story warehouses. Demolition permits were filed over the summer.





