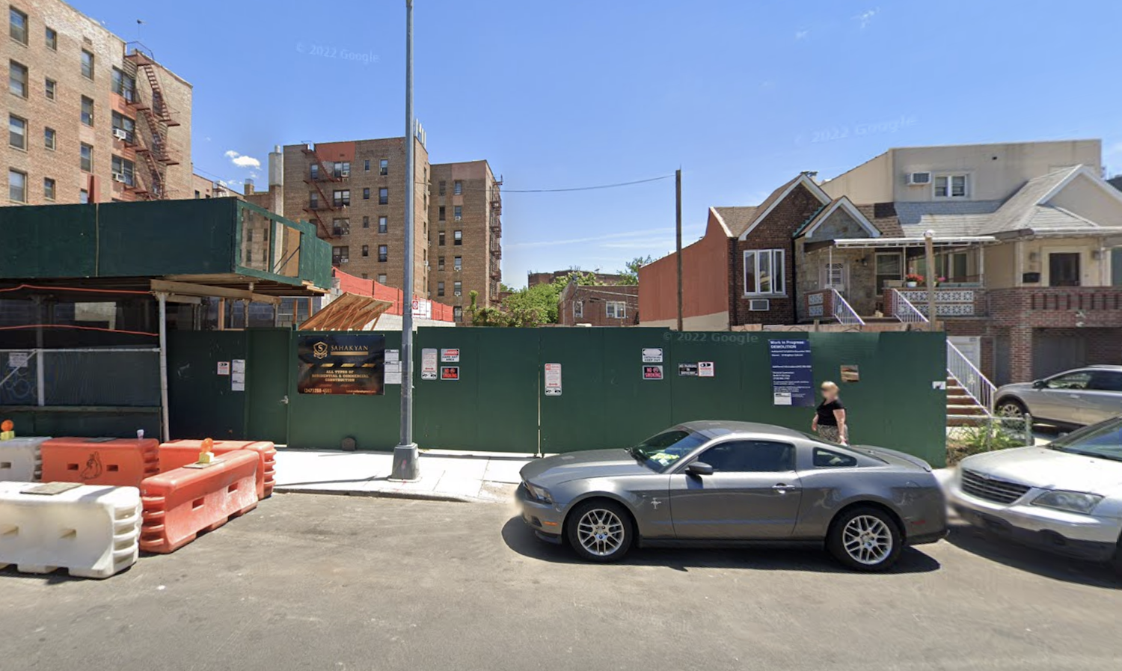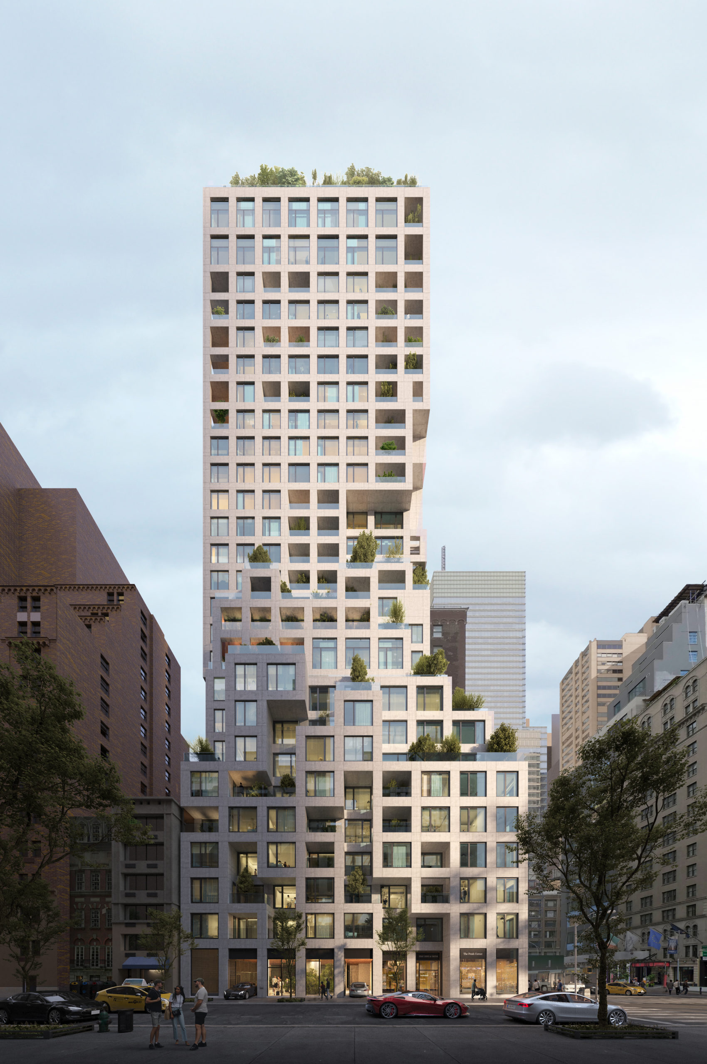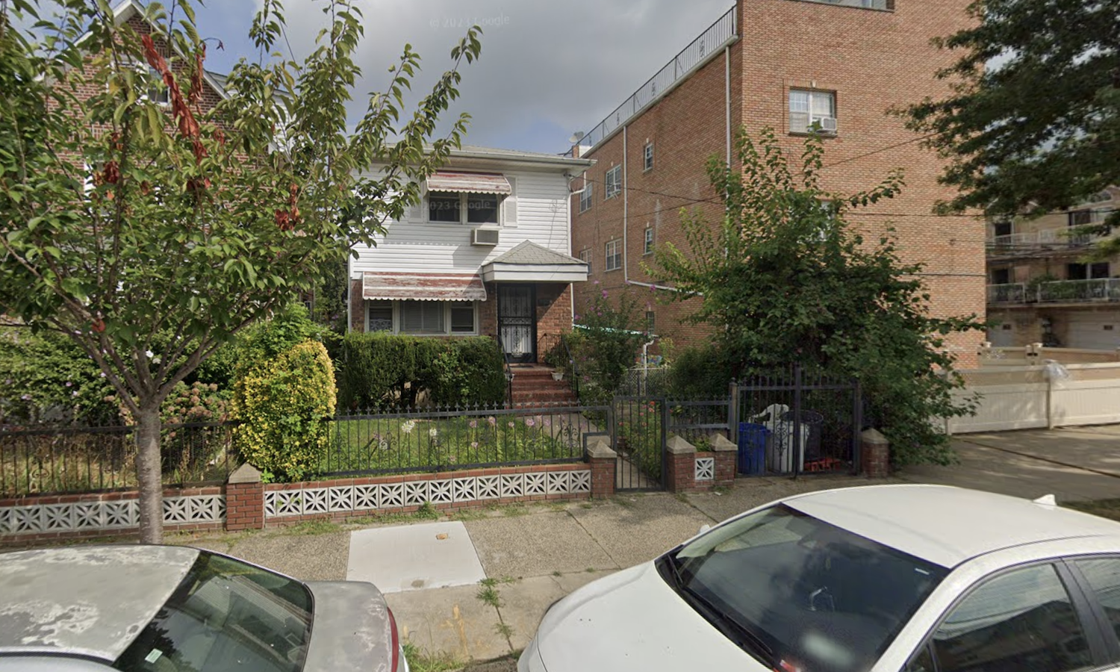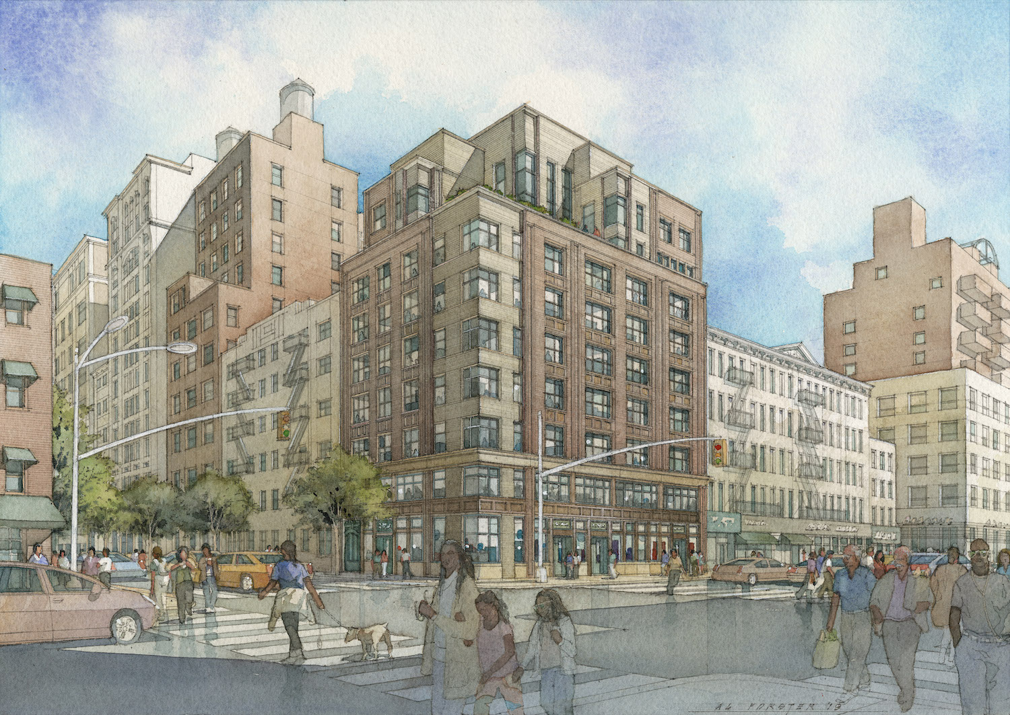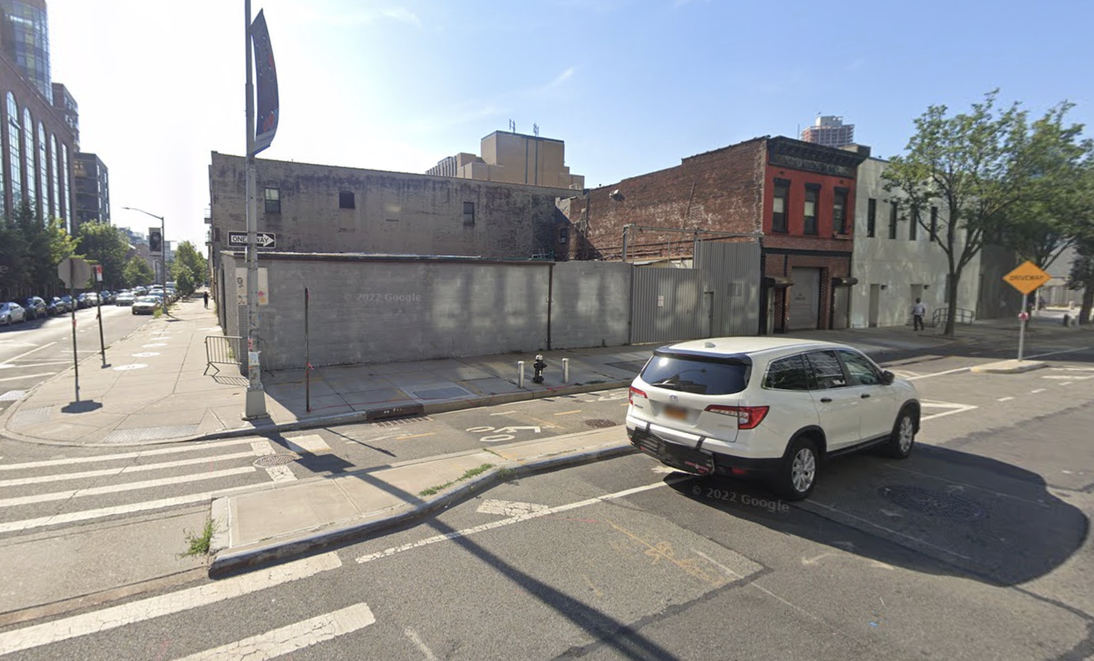Permits Filed for 27 Brighton 11th Street in Brighton Beach, Brooklyn
Permits have been filed for a seven-story mixed-use building at 27 Brighton 11th Street in Brighton Beach, Brooklyn. Located between Cass Place and Ocean View Avenue, the lot is near the Brighton Beach subway station, serviced by the B and Q trains. Vahe Sahakyan of Build R US Corp. is listed as the owner behind the applications.

