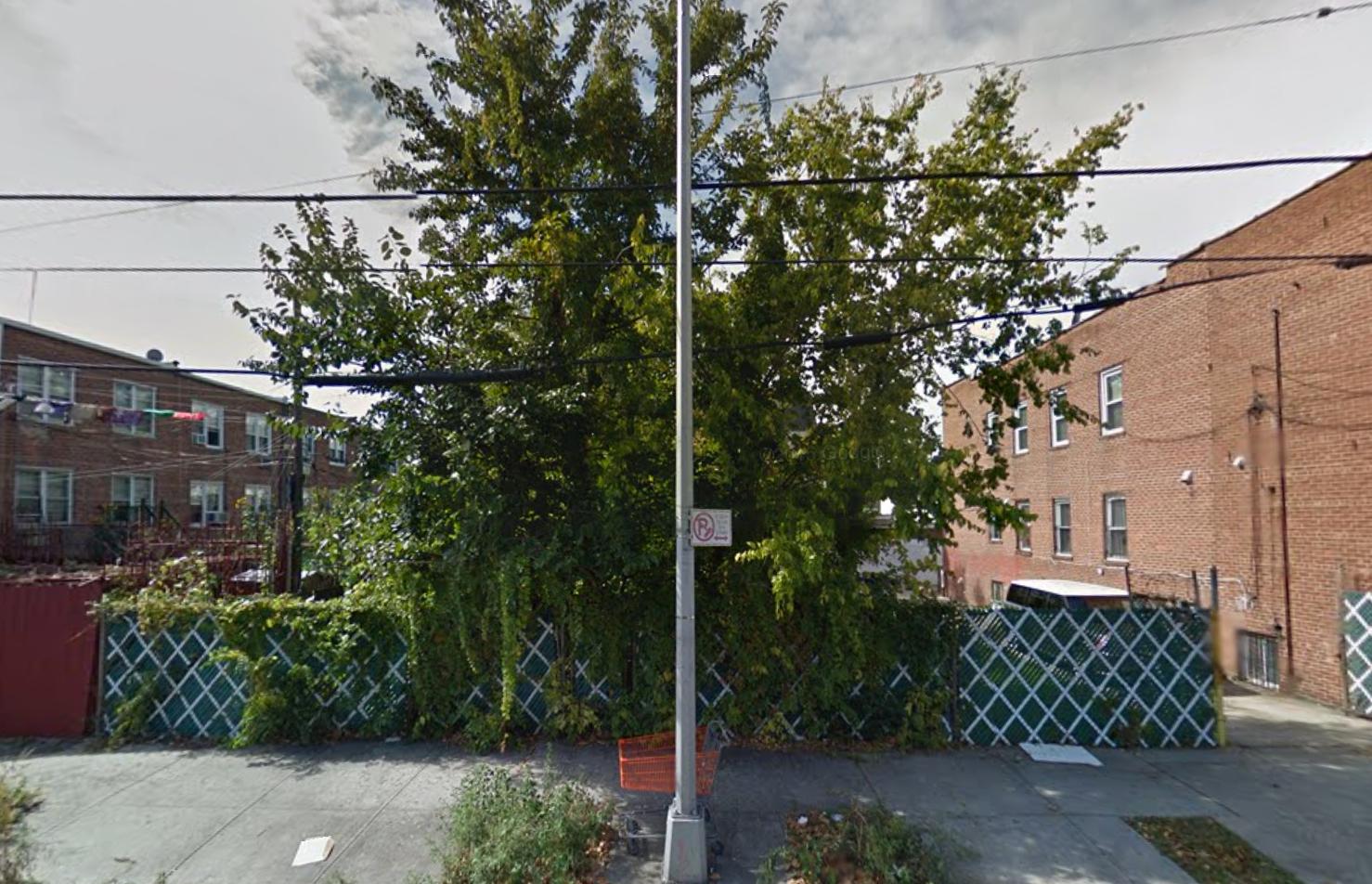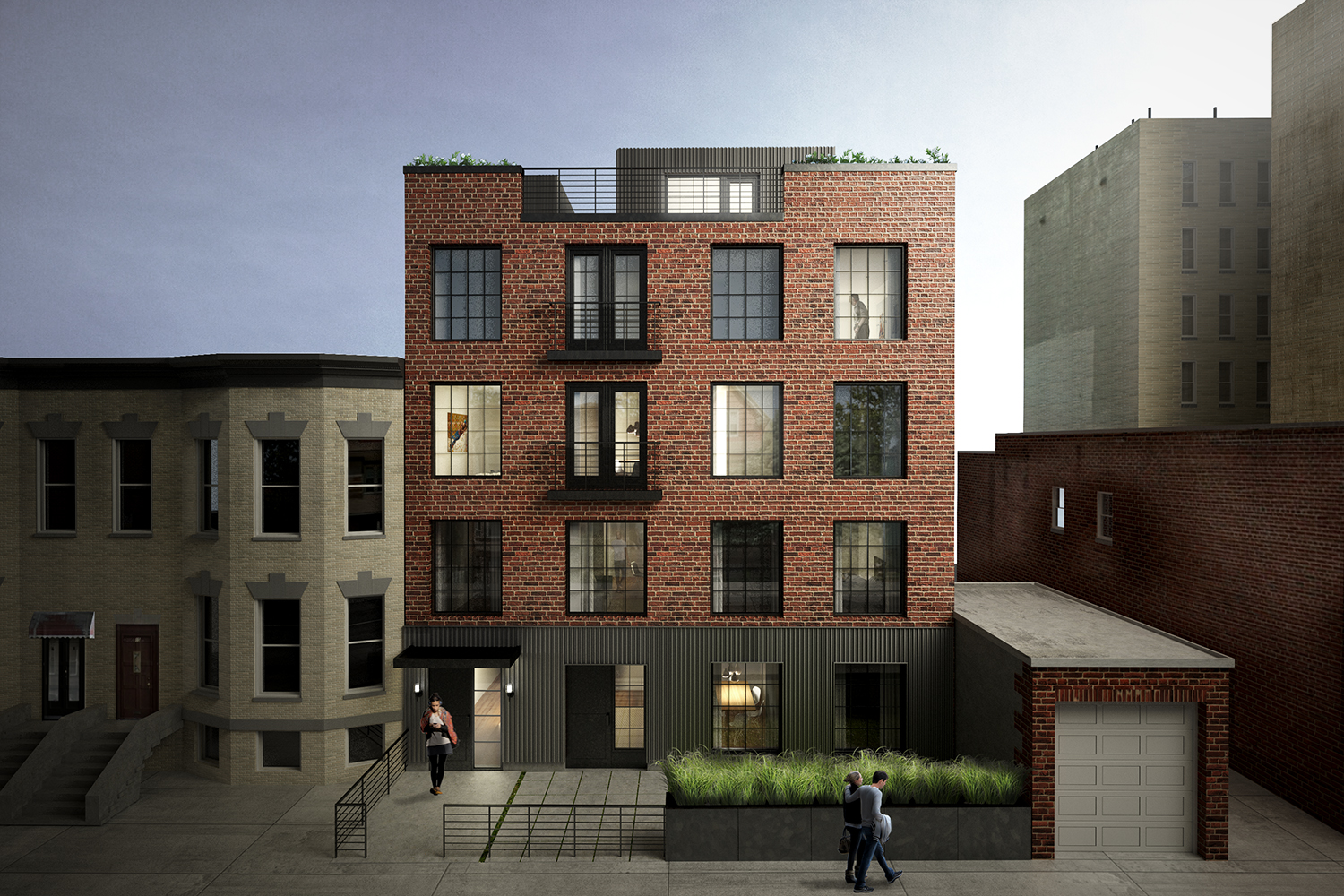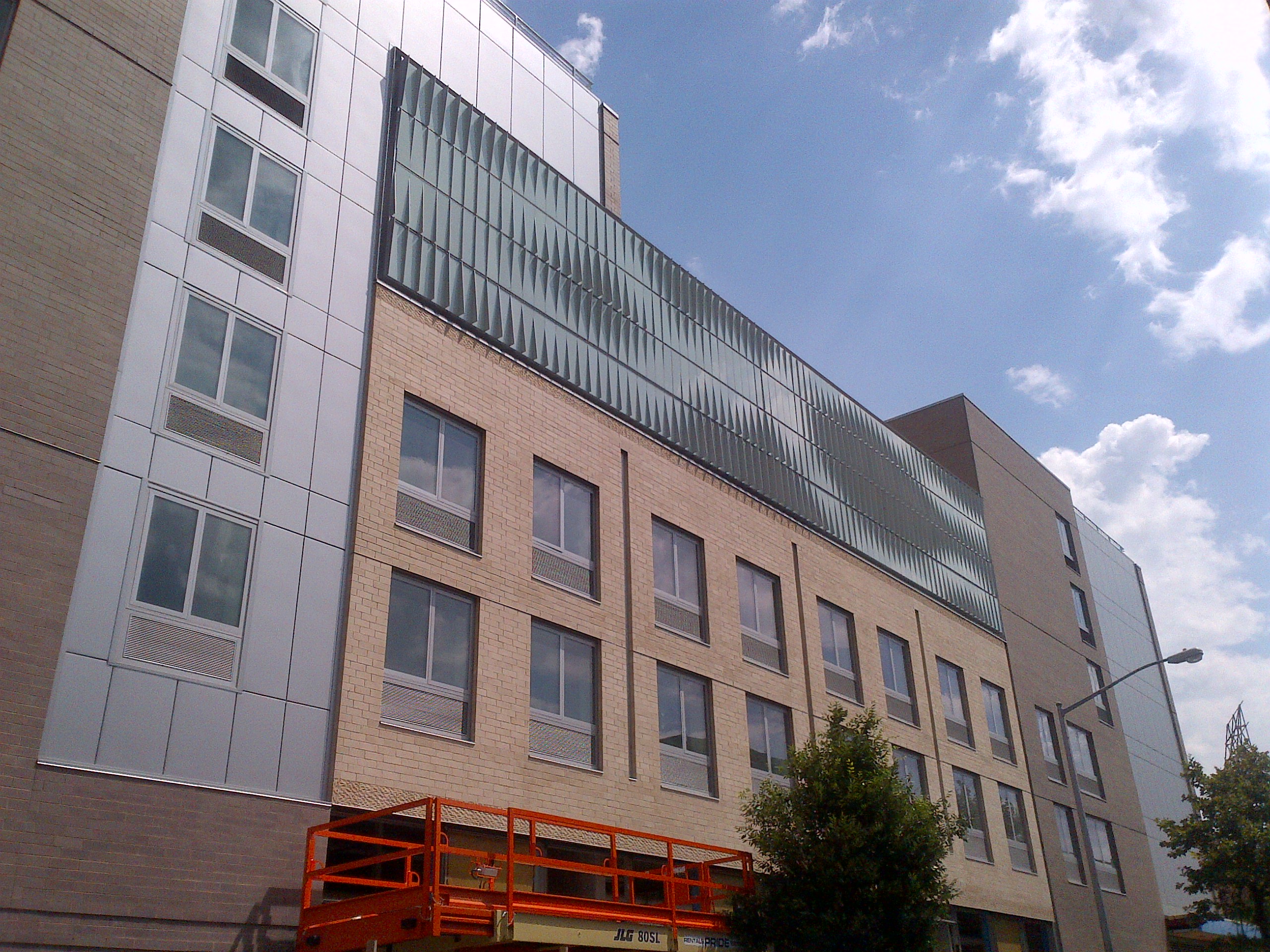Four-Story, Six-Unit Residential Building Planned At 2370 West 11th Street, Gravesend
Xiaying Li, doing business as a Brooklyn-based LLC, has filed applications for a four-story, six-unit residential building at 2370 West 11th Street, in southern Gravesend, located three blocks from the Bay 50th Street stop on the D train. The new building will measure 5,338 square feet in total and its residential units should average 820 square feet apiece, indicative of rental apartments. The ground floor will host a single apartment along with an enclosed parking space. The next two floors will contain two units apiece and the fourth floor will have a full-floor apartment. Dezhang Fang’s Flushing-based Fang Architect is the architect of record. The 40-foot-wide, 4,000-square-foot lot is currently vacant.





