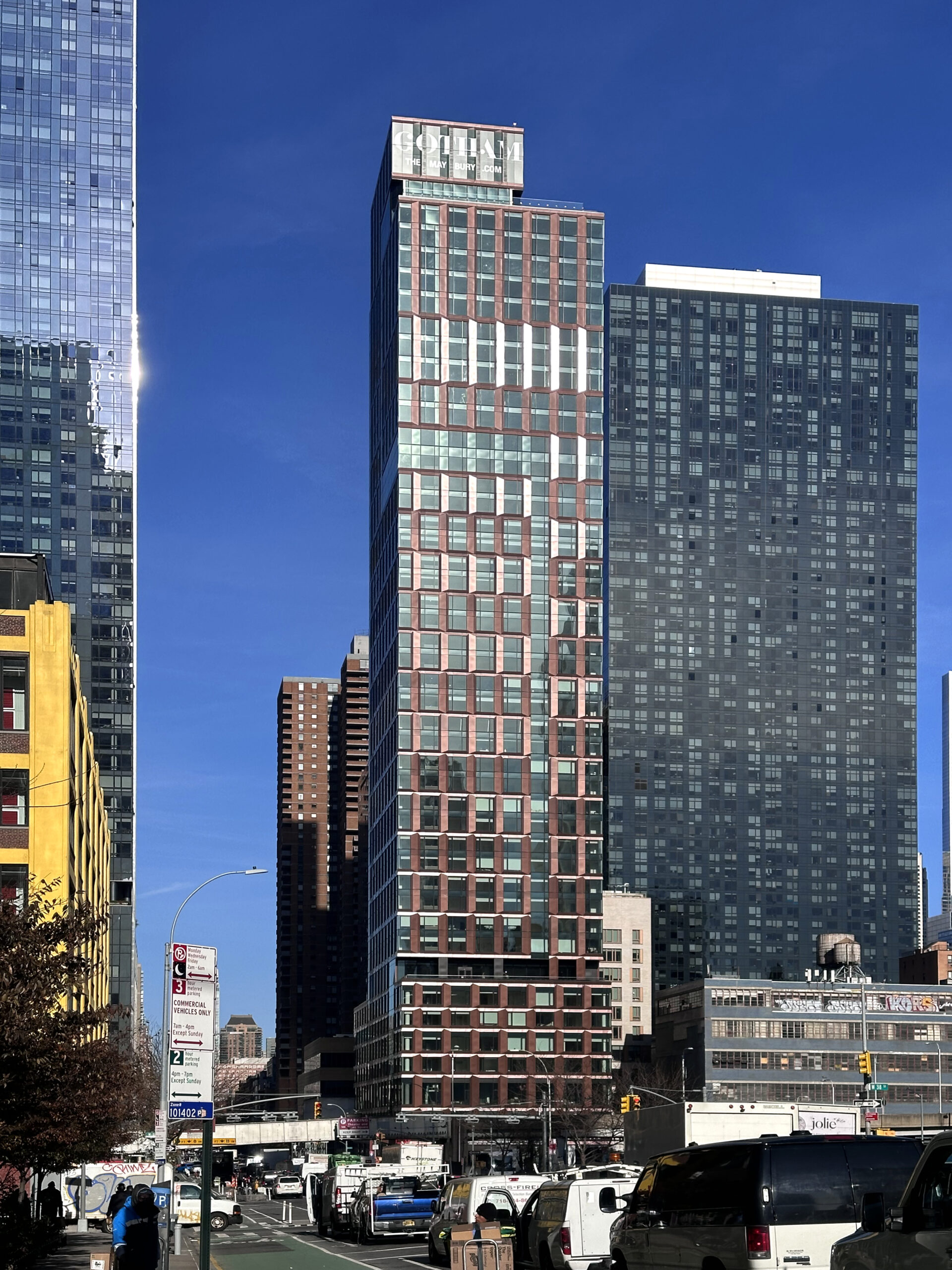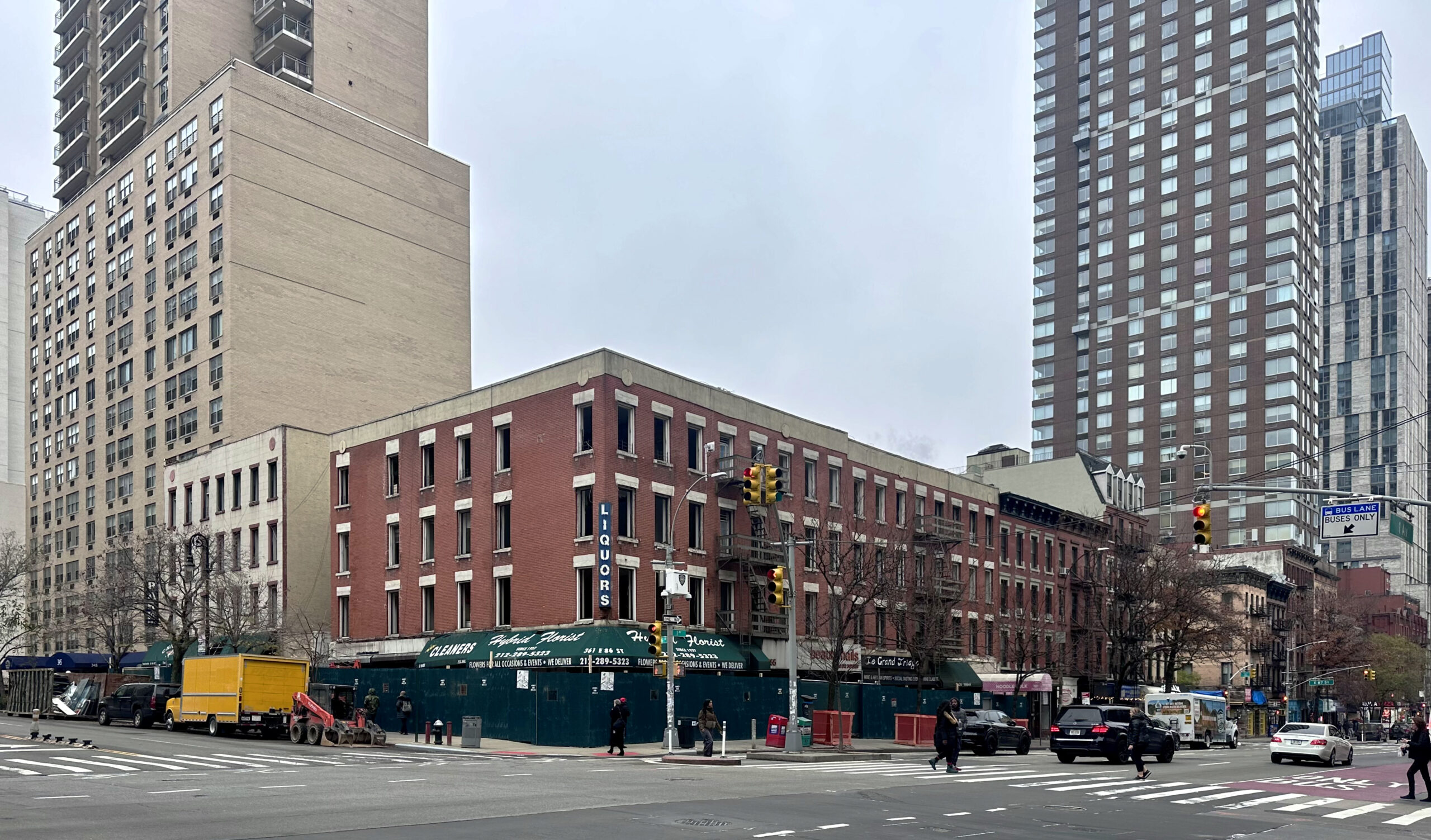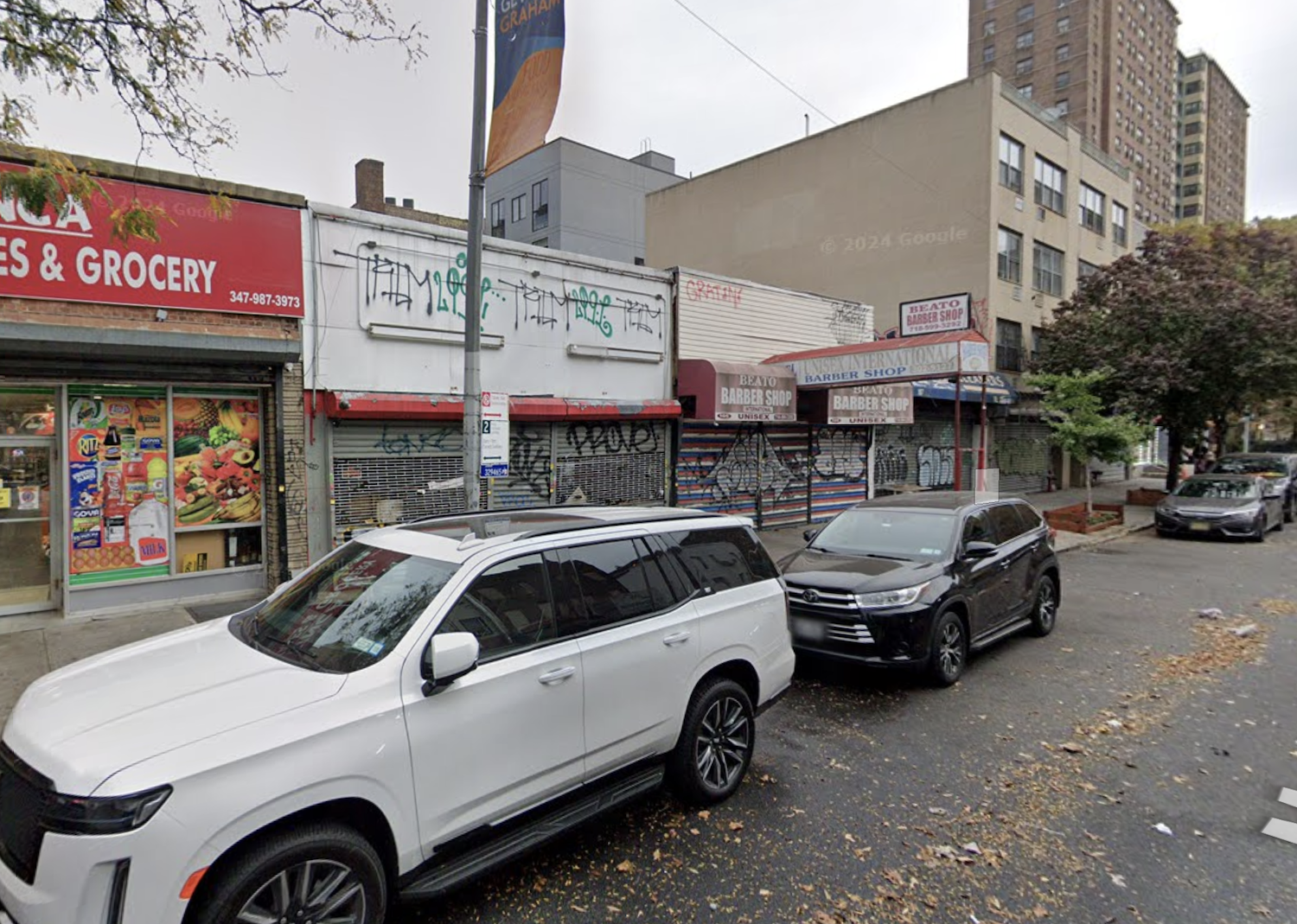LPC Reviews Proposal for 244 Waverly Place In West Village, Manhattan
The New York City Landmarks Preservation Commission is currently reviewing proposals for the renovation and expansion of 244 Waverly Place, a three-story residential building in Manhattan’s West Village. Designed by Hernandez-Eli Architecture, the proposal includes modifications to the structure’s entryway, updates to its front and rear façades, the addition of a cellar level, and the construction of a one-story rooftop extension. The property is located between Bank Street and West 11th Street.





