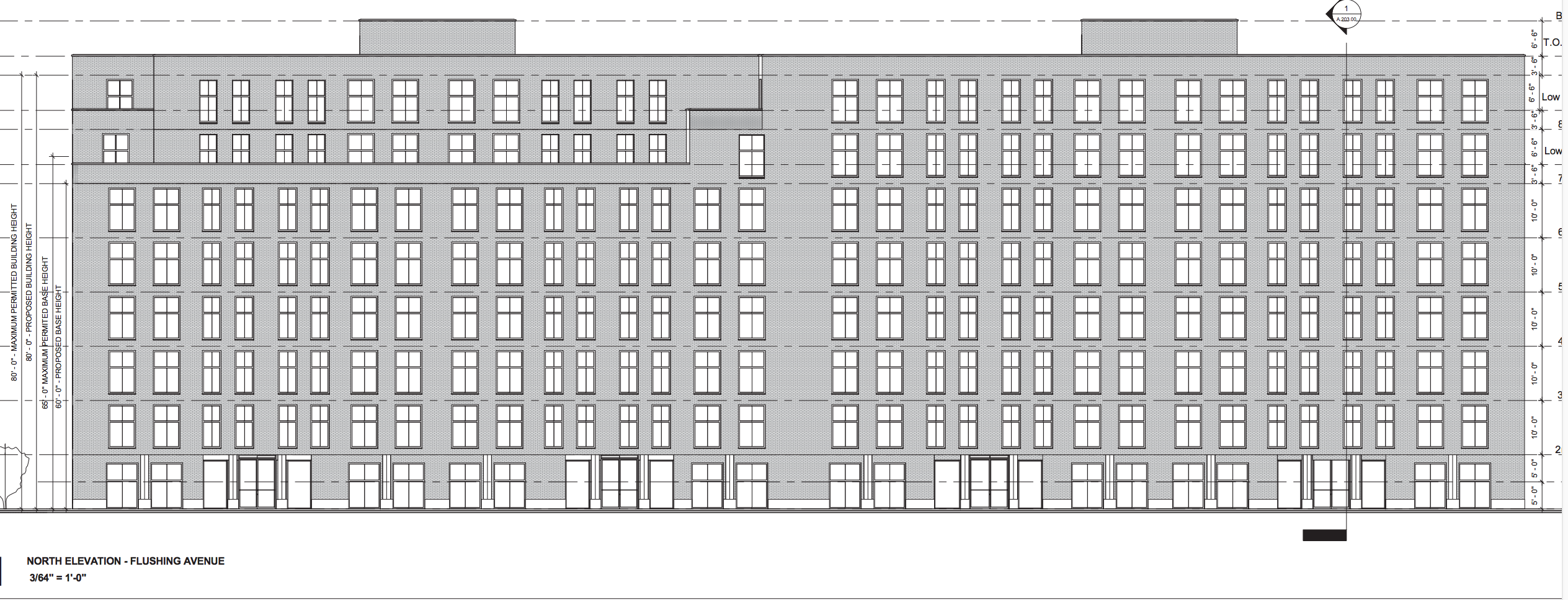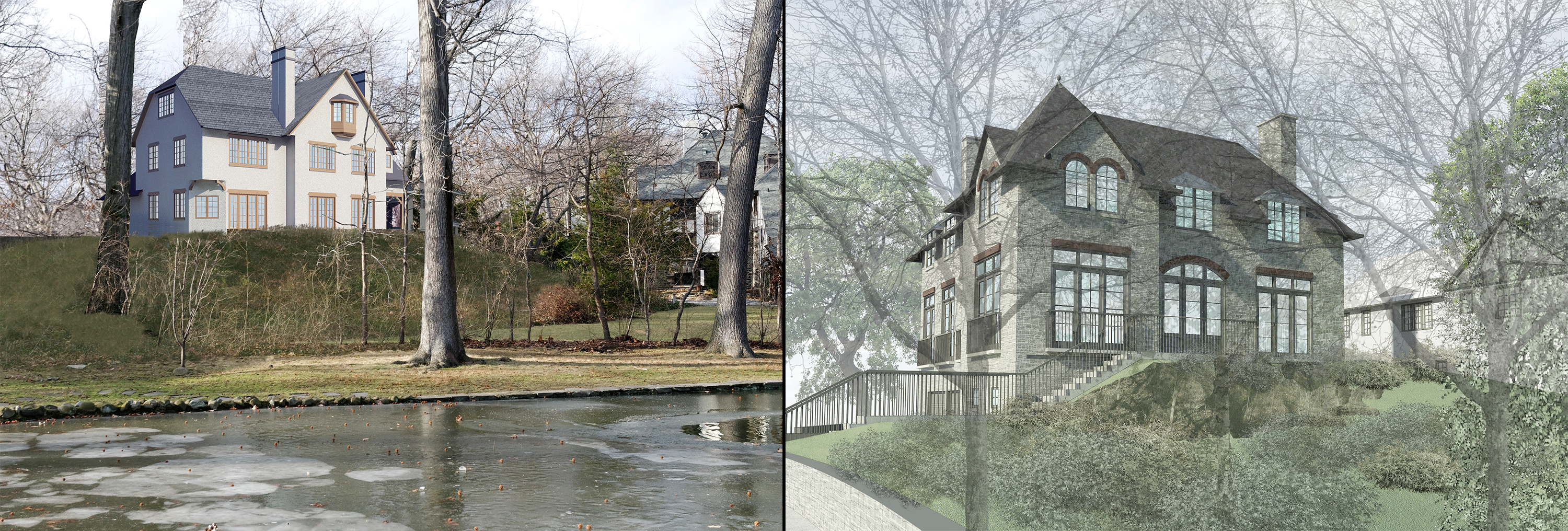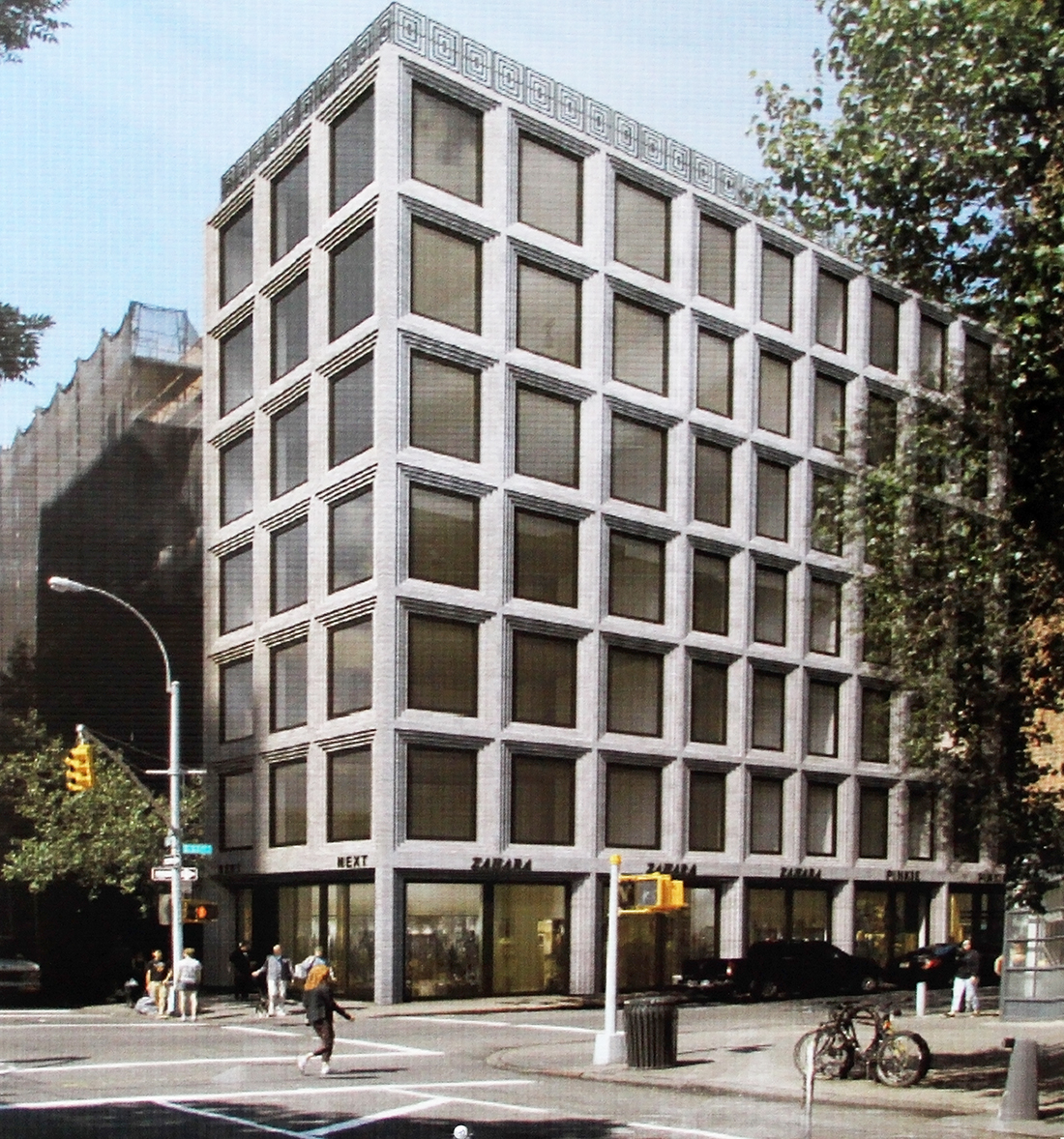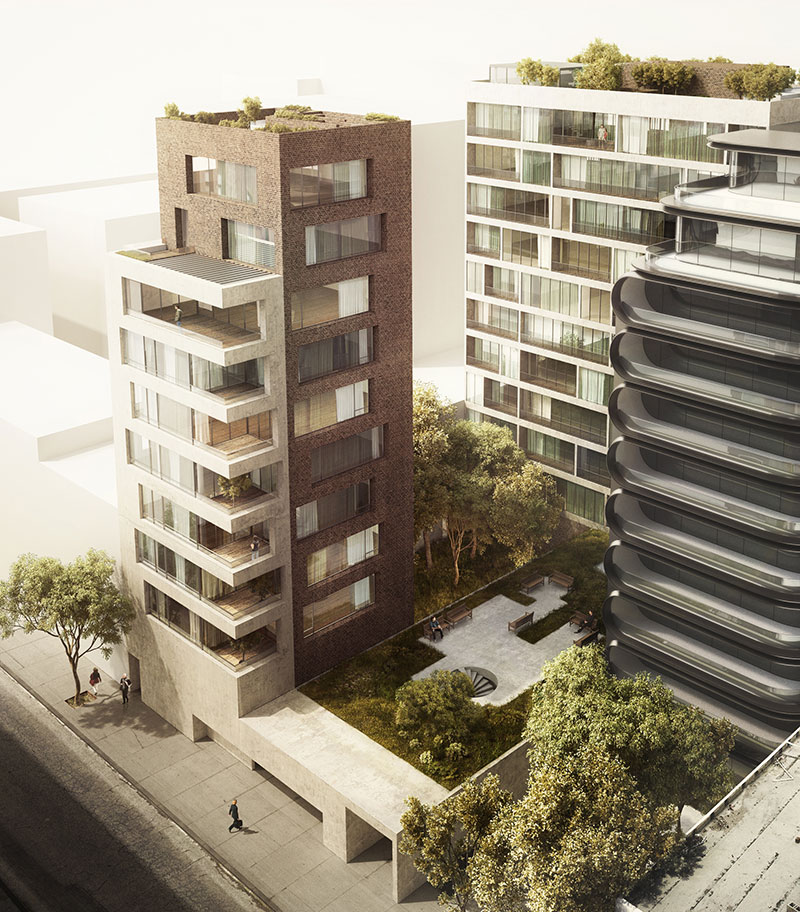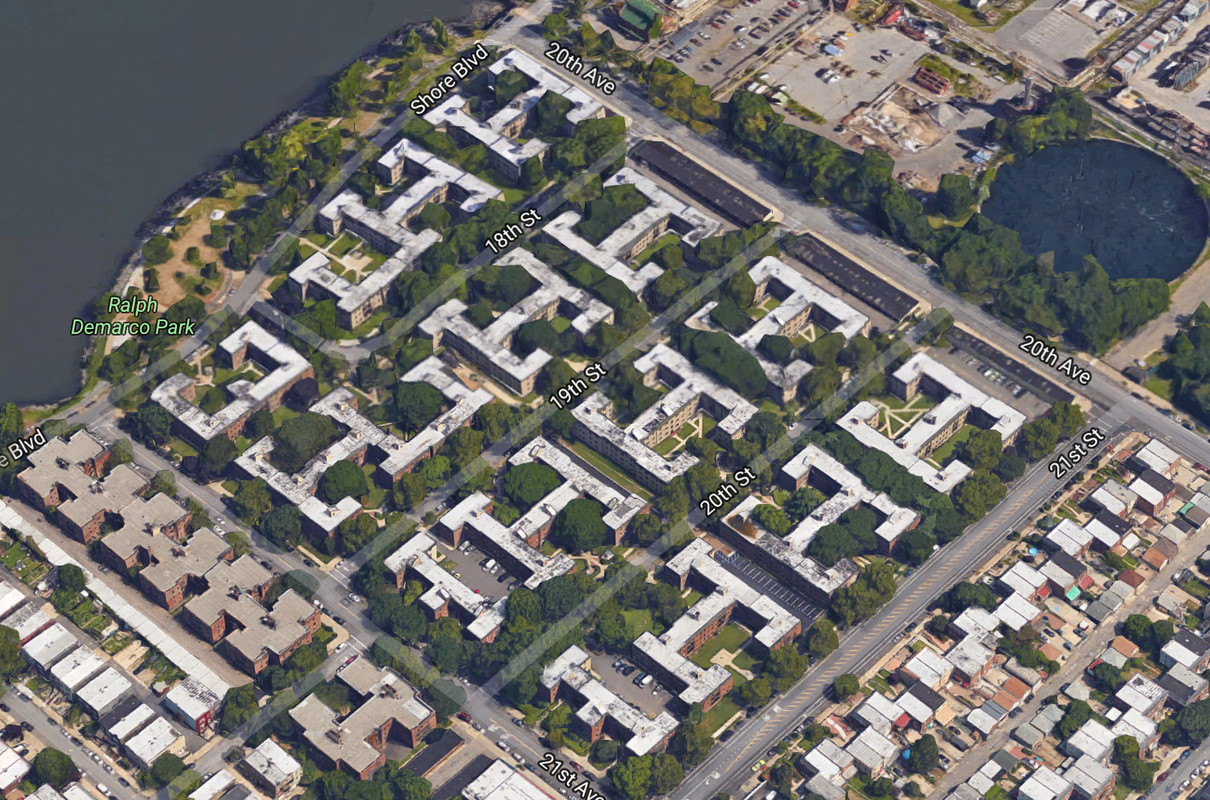First Look: Two-Building, 296-Unit Residential Project on Flushing Avenue Near Brooklyn Navy Yard
Two South Williamsburg-based investors hope to rezone three industrial properties in northern Bedford-Stuyvesant to make way for a large residential project with nearly 300 apartments spread across two buildings. Today we have the first look at the development, which will rise near the Brooklyn Navy Yard at 376-378 Flushing Avenue and 43 Franklin Avenue.

