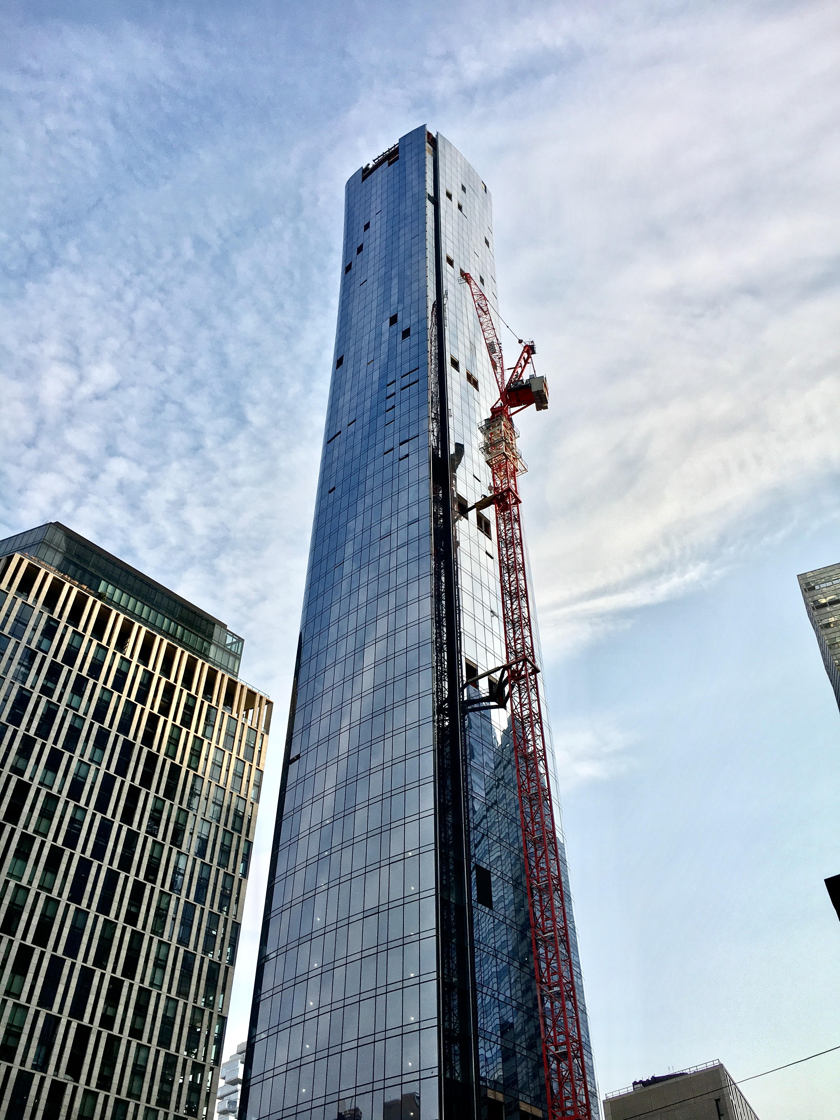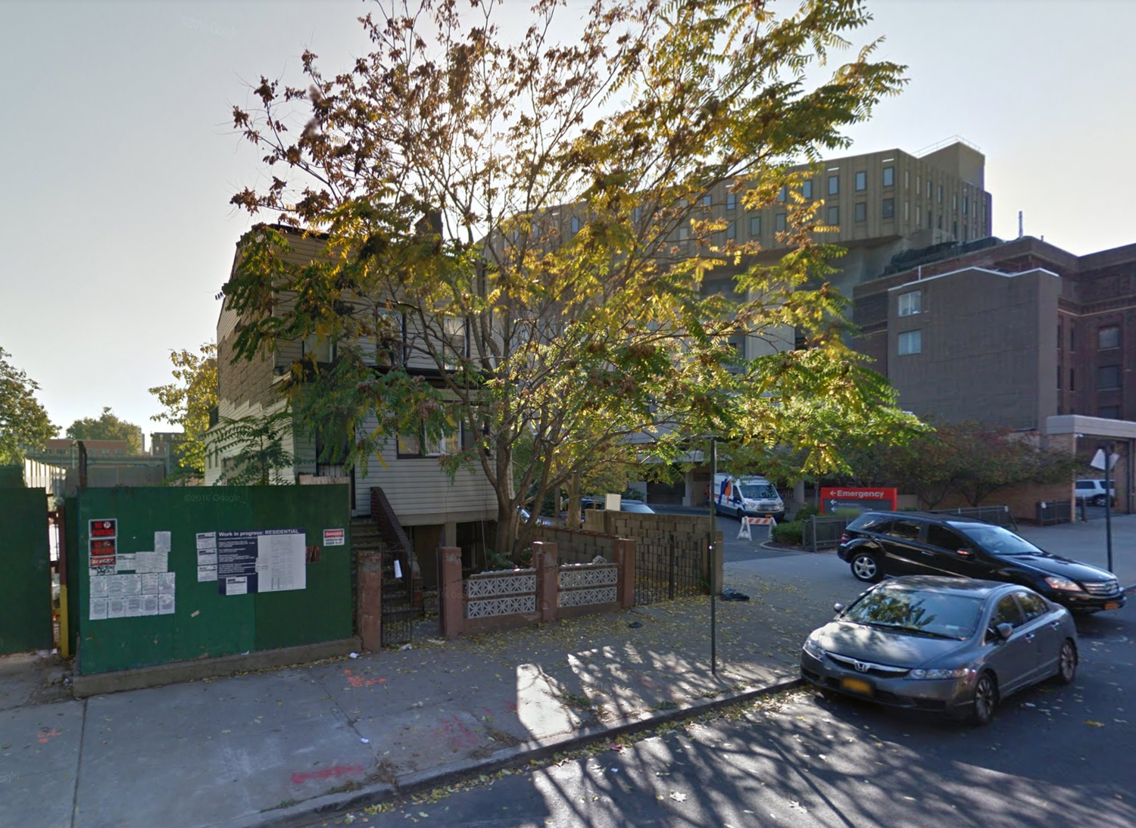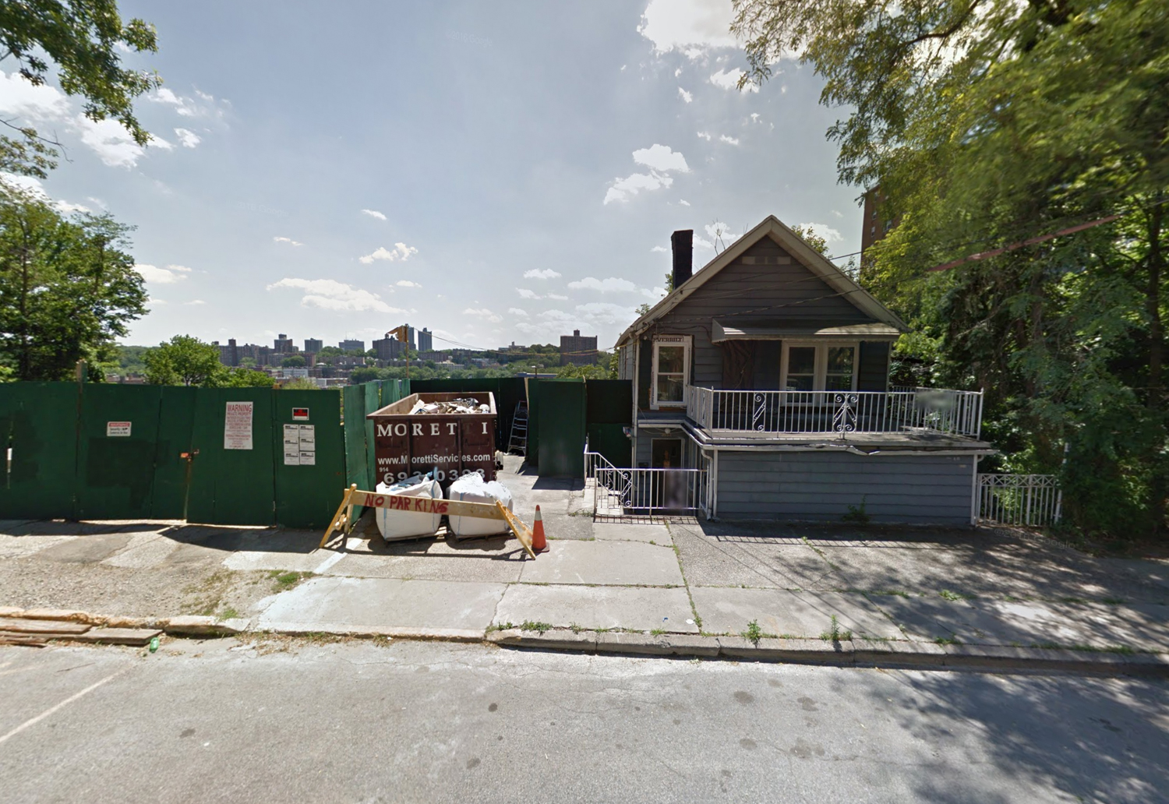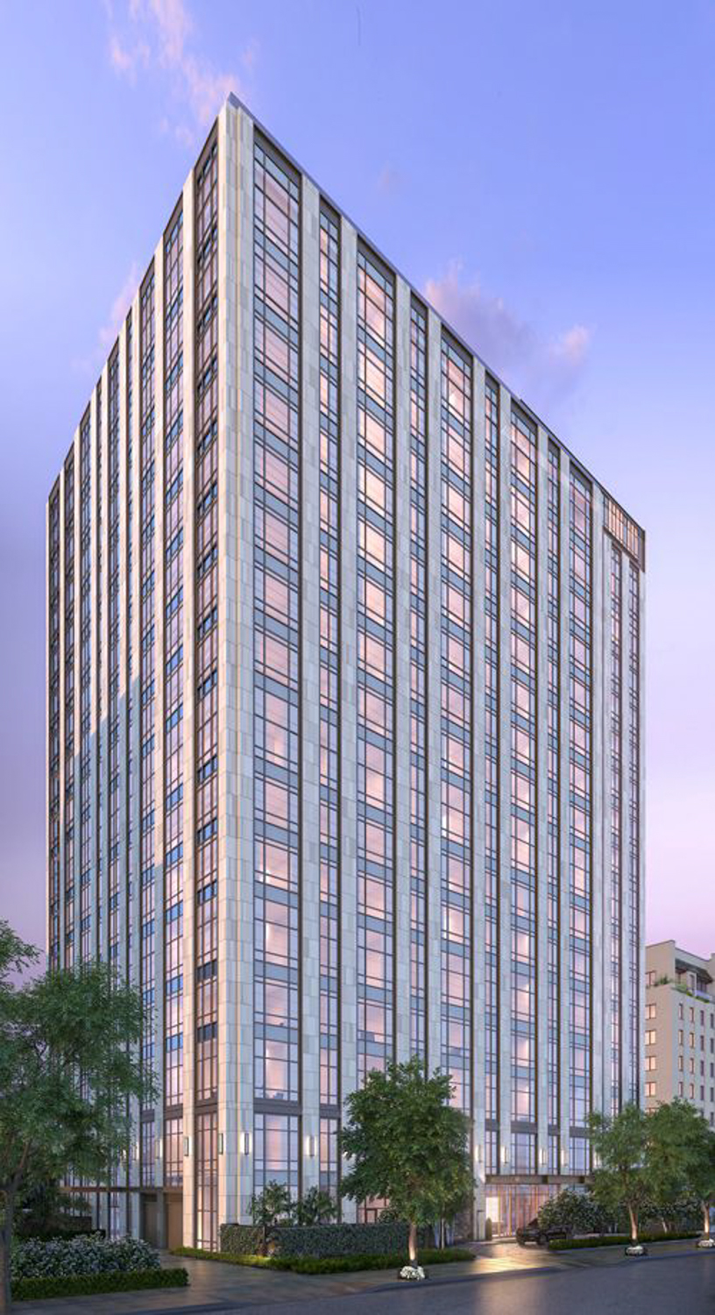Crane Coming Down, Completion Imminent at 111 Murray Street, Tribeca
The pace of progress at 111 Murray Street has been quite rapid since it started to rise into the Tribeca and Lower Manhattan skylines just over a year ago. Now, the construction crane is finally coming down, and the reflective exterior glass façade is beginning to accentuate the sweeping curves of the building’s distinct crown, which covers the mechanical roof and parapet.





