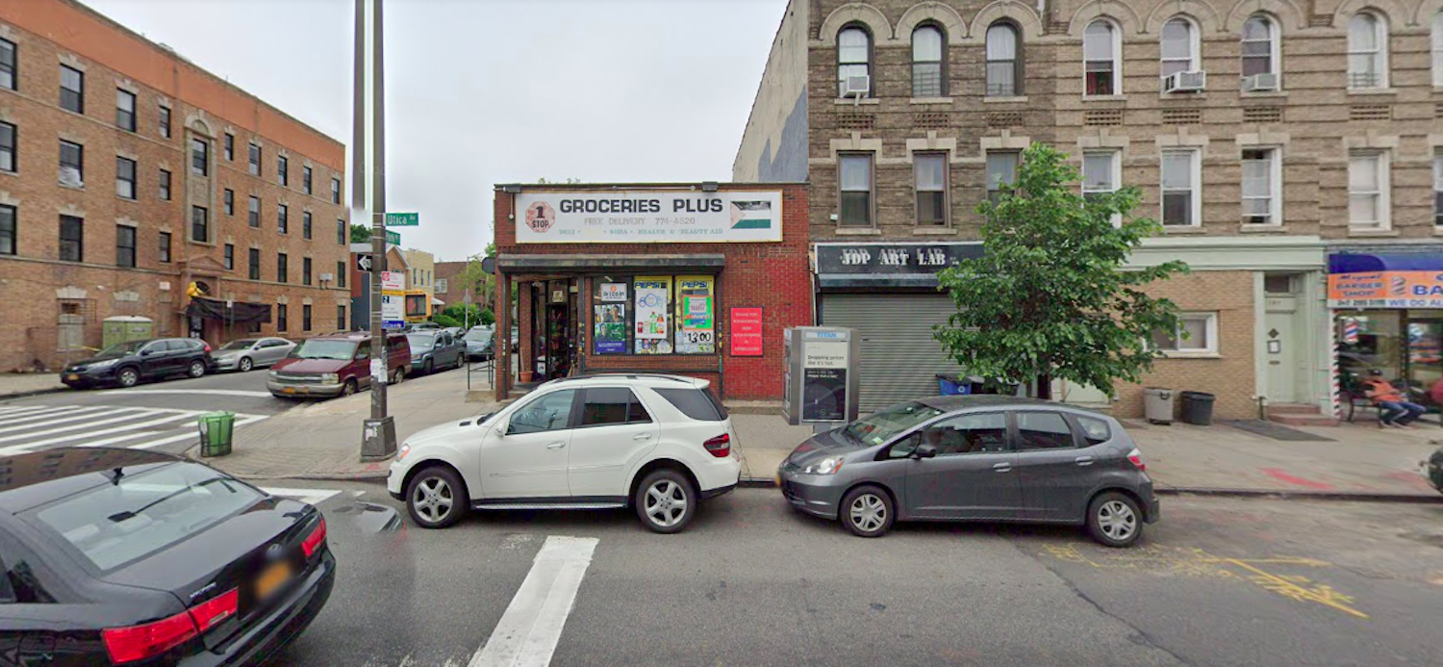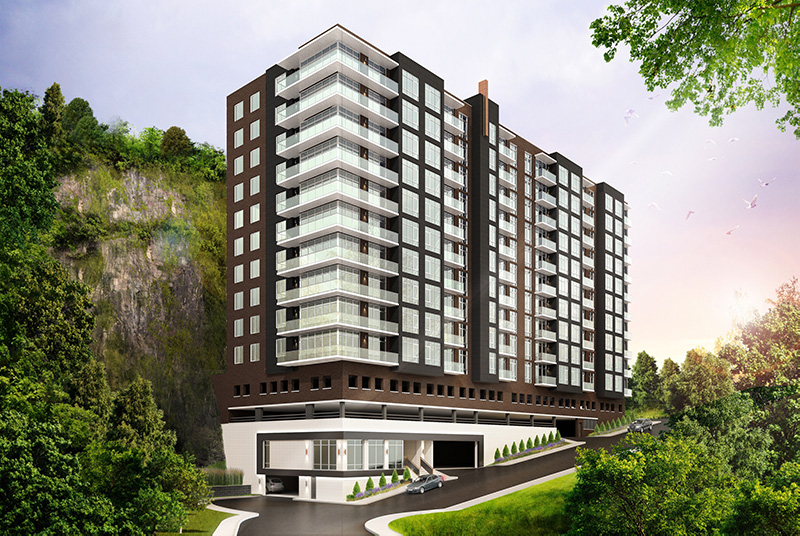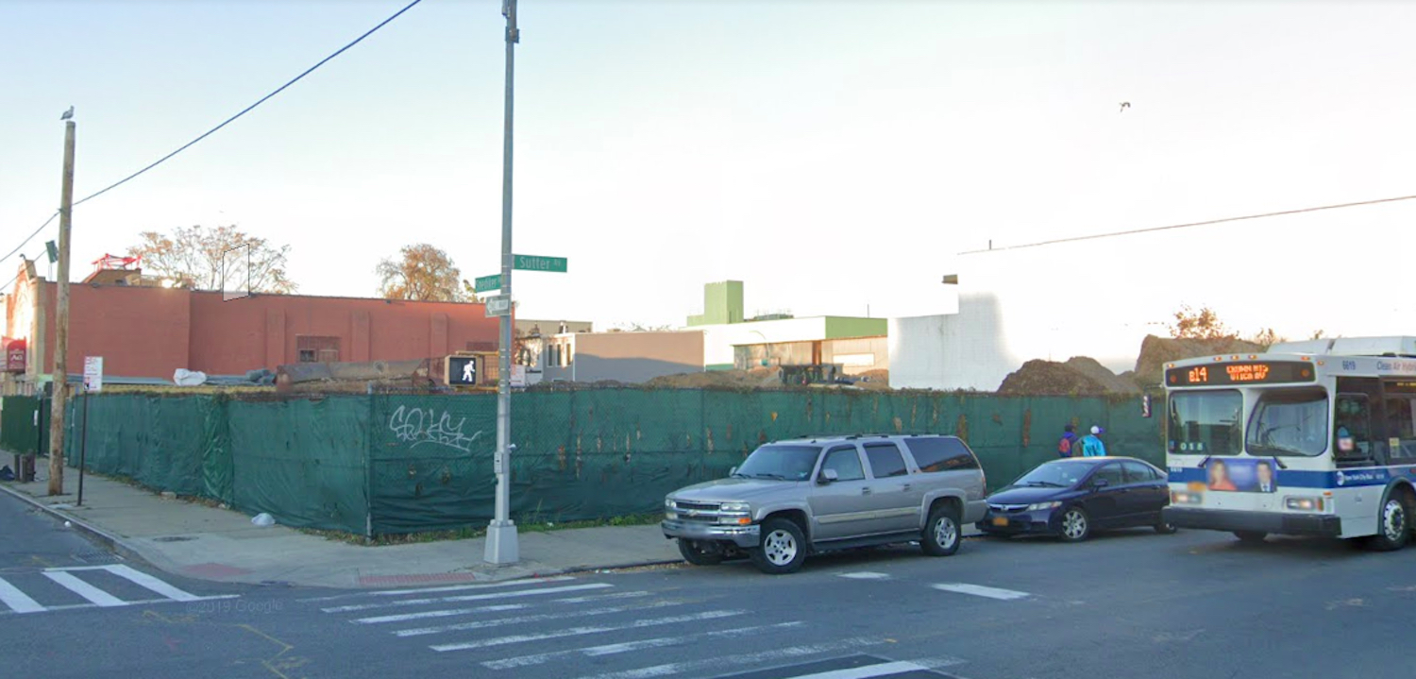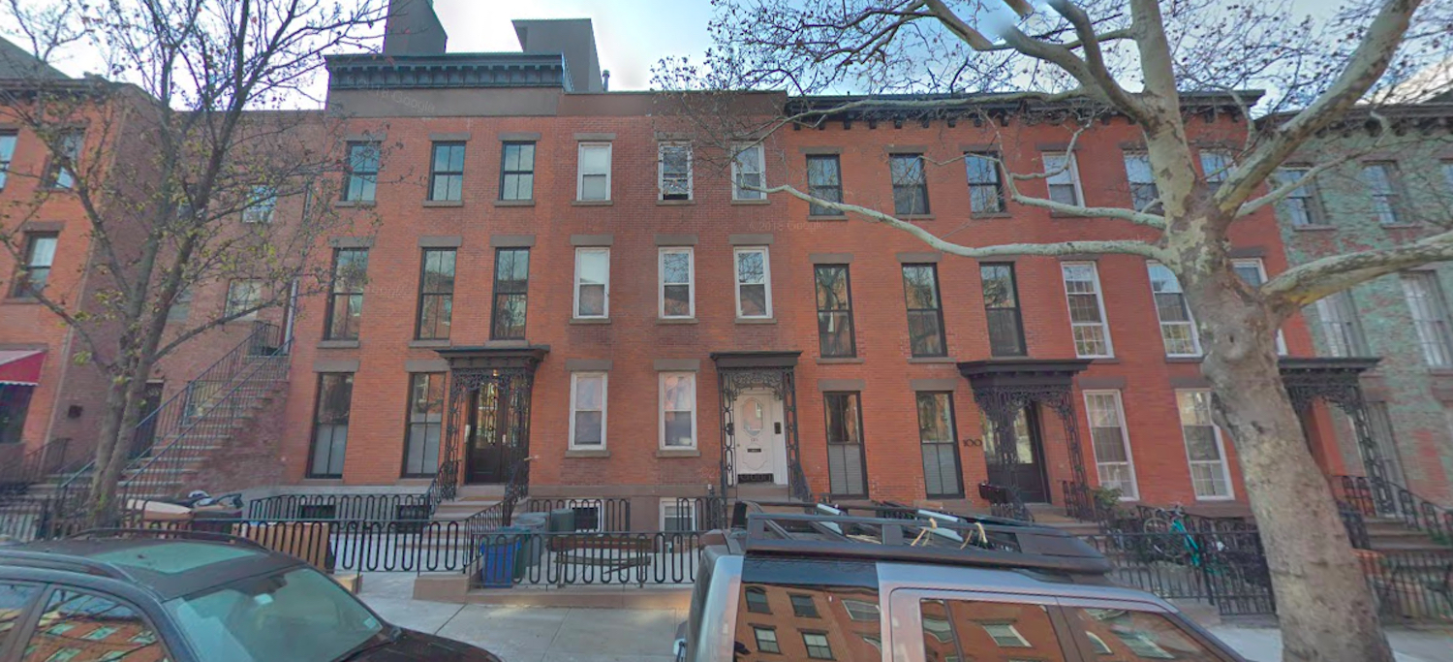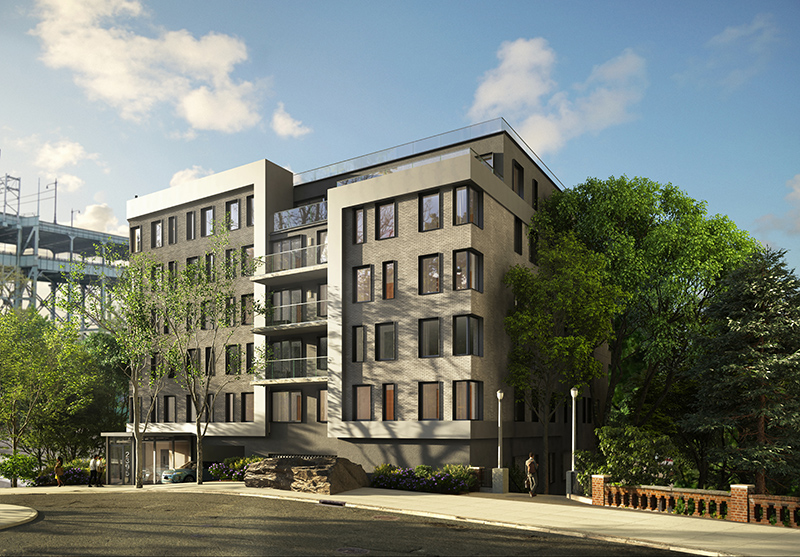Permits Filed for 188 Utica Avenue in Crown Heights, Brooklyn
Permits have been filed for a five-story mixed-use building at 188 Utica Avenue in Crown Heights, Brooklyn. Located at the intersection of Park Place and Utica Avenue, the corner lot is four blocks north of the Utica Avenue subway station, serviced by the 2, 3, and 4 trains. Brooklyn-based Zeidan Zeidan is listed as the owner behind the applications.

