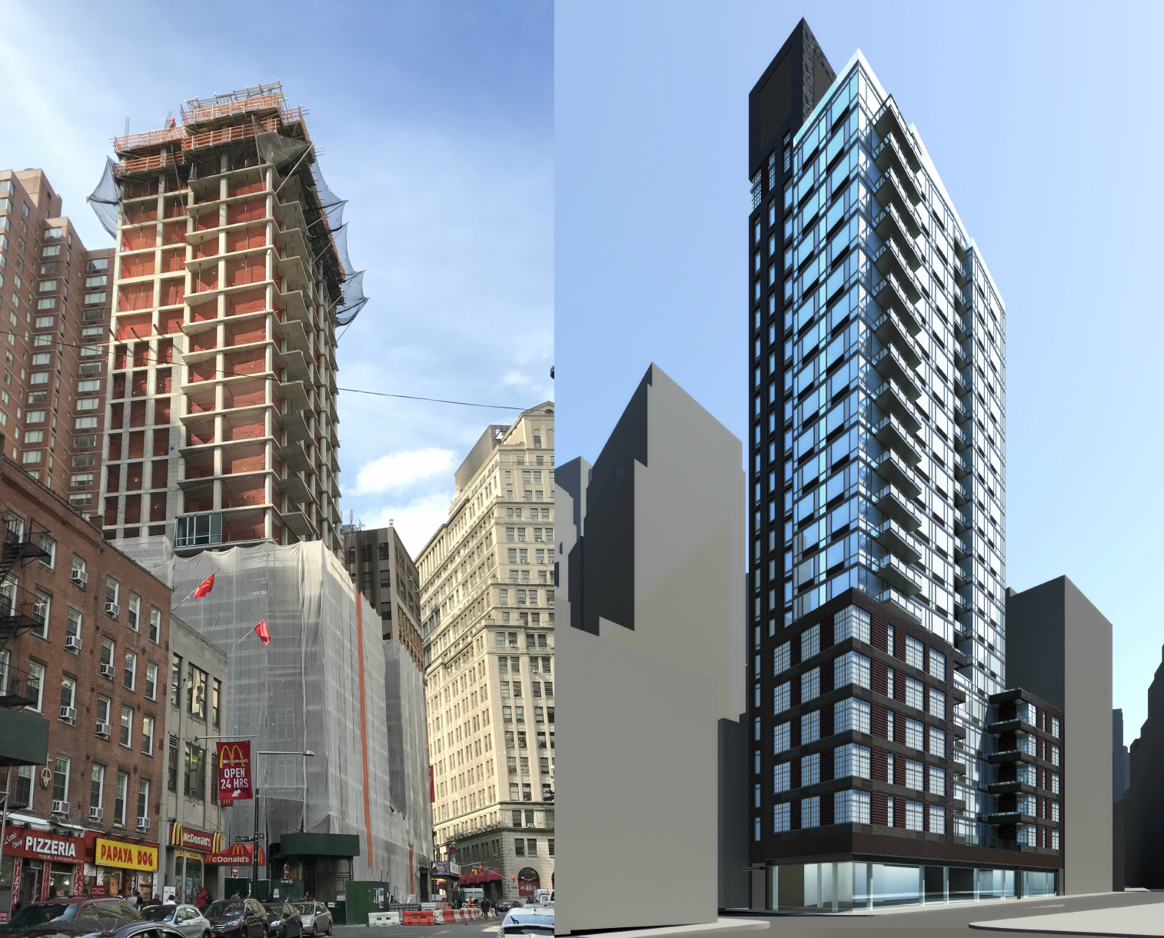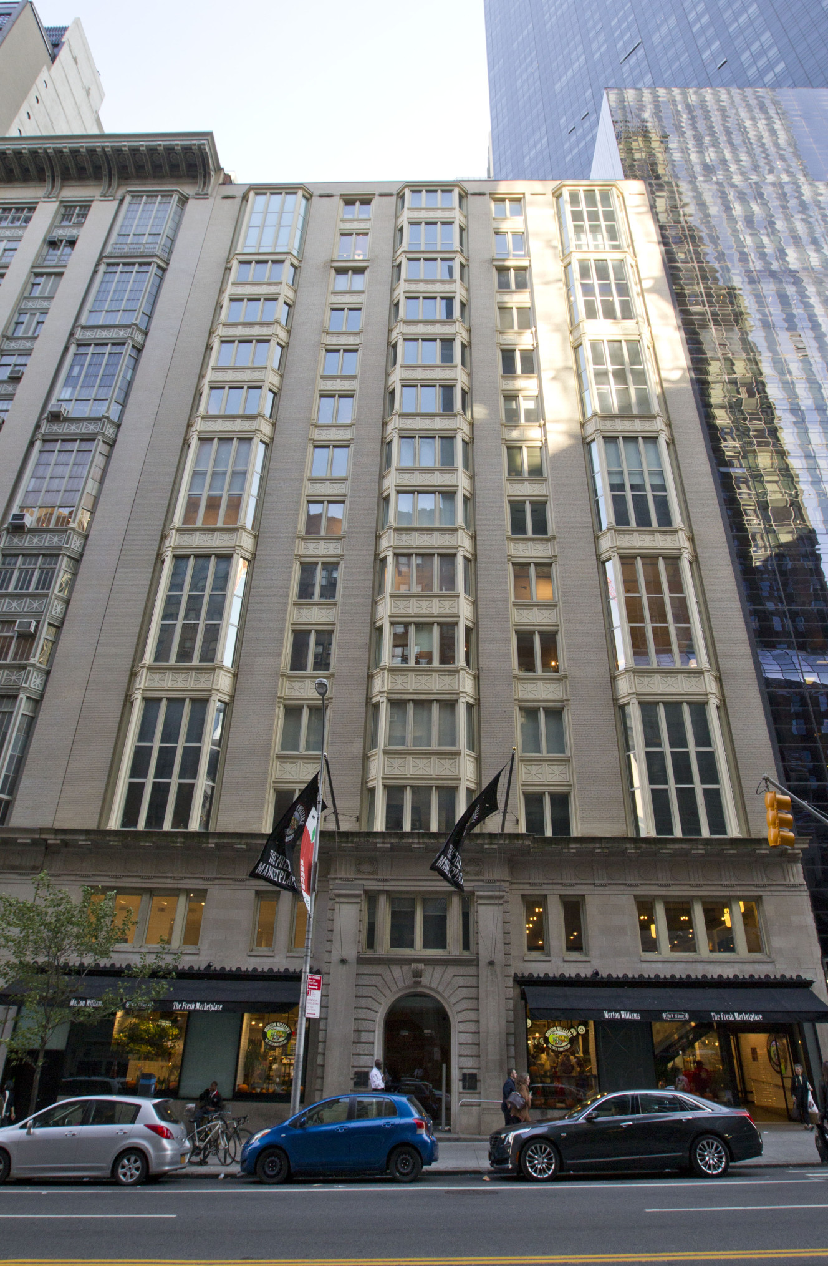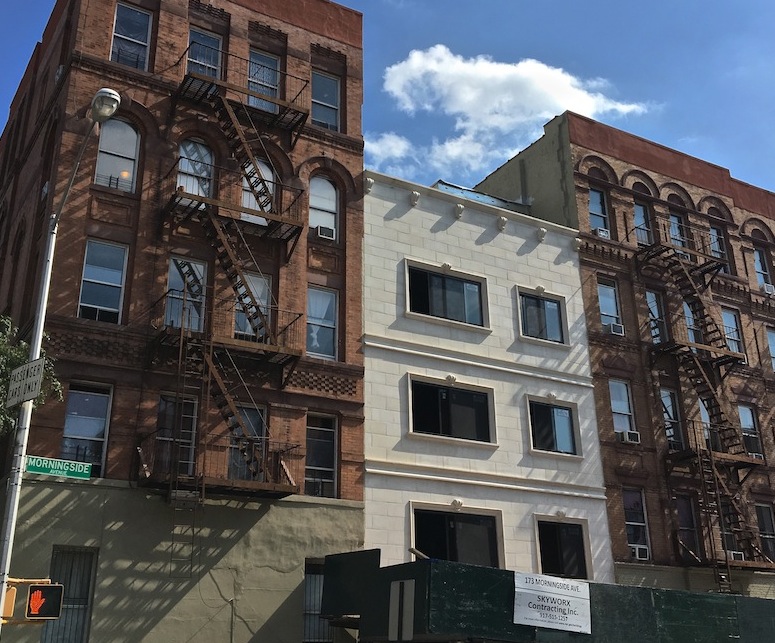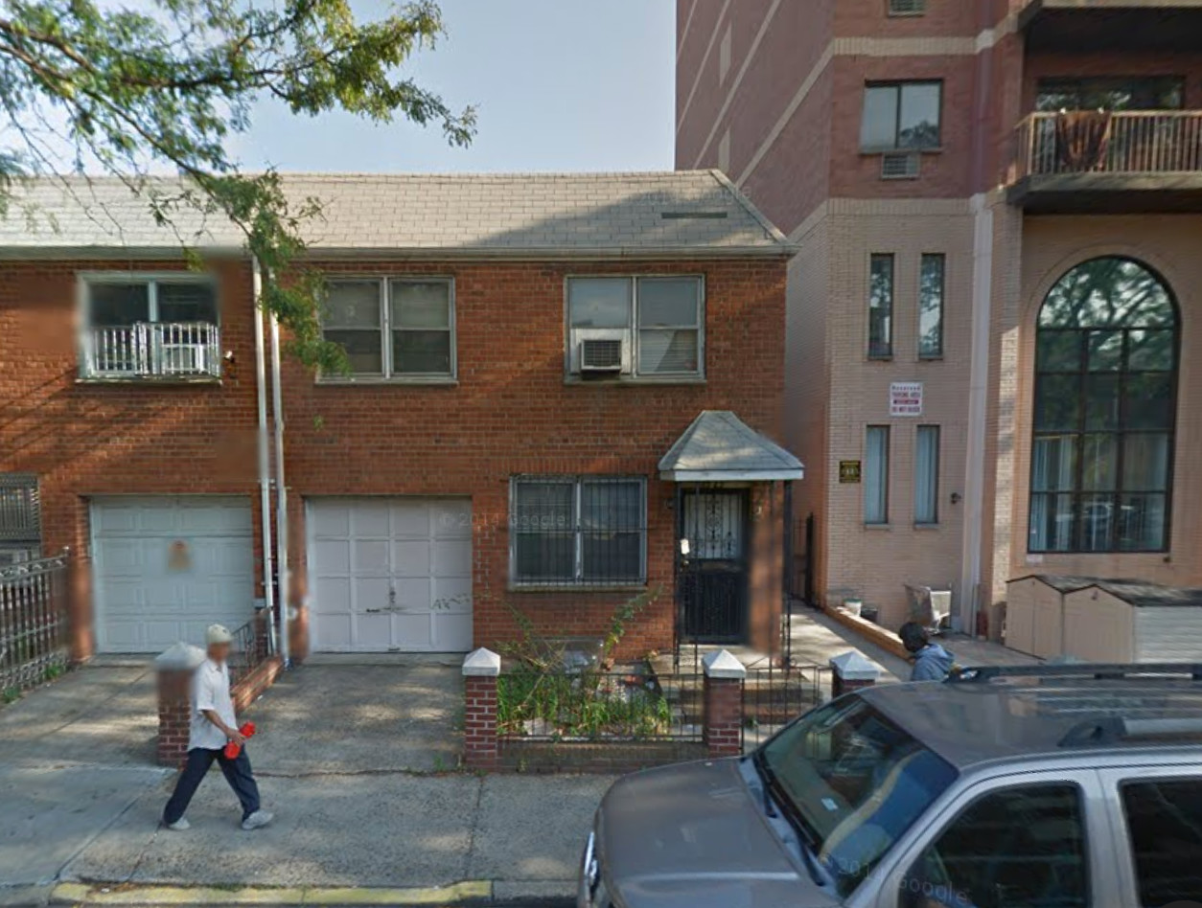23-Story, 120-Unit Mixed-Use Building Close To Topping Out At 56 Fulton Street, Financial District
The 23-story, 120-unit mixed-use building under development at 56 Fulton Street, in the Financial District, is now a floor away from topping out. The structure can be seen in a photo posted to the YIMBY Forums. The project will eventually encompass 128,540 square feet. It will feature 5,865 square feet of ground-floor retail space, followed by 120 rental apartments. The units will range from studios to two-bedrooms, twenty percent (24 units) of which will rent through the affordable housing lottery. The Parkland Group and Socius Development Group are developing. Goldstein, Hill, & West Architects are behind the architecture. Completion is expected next year.





