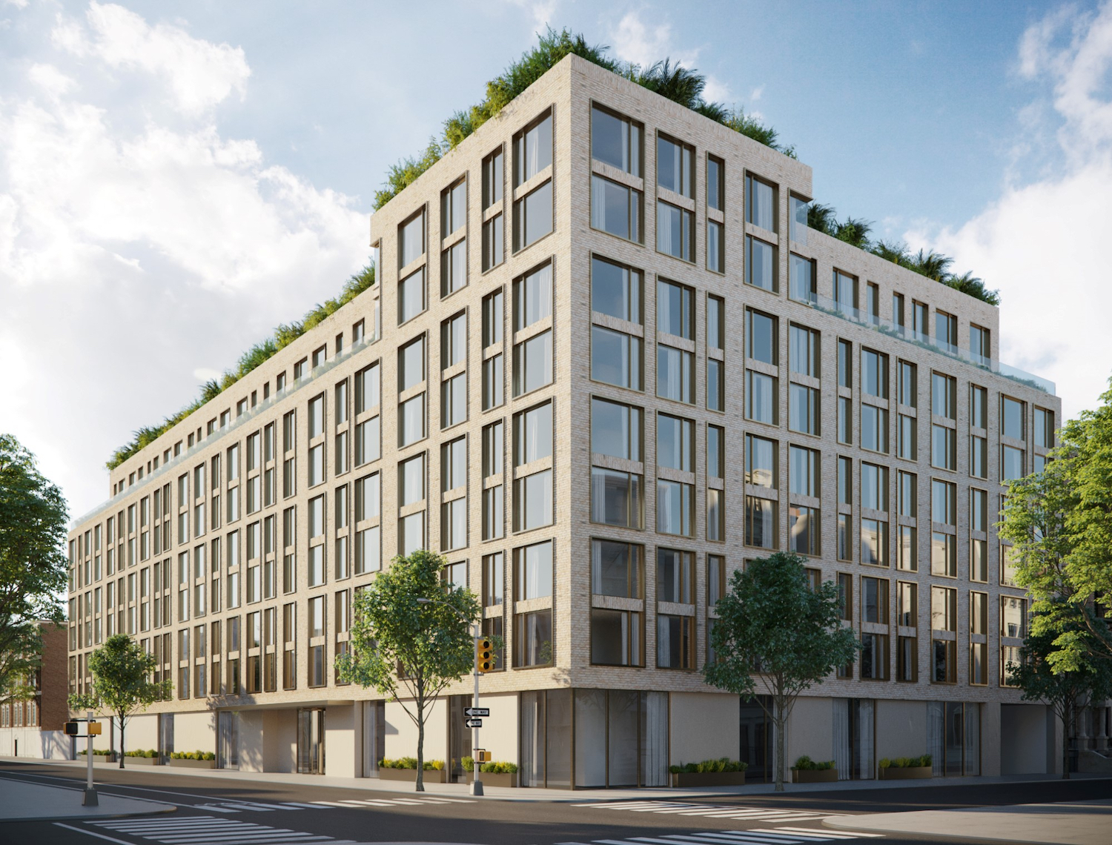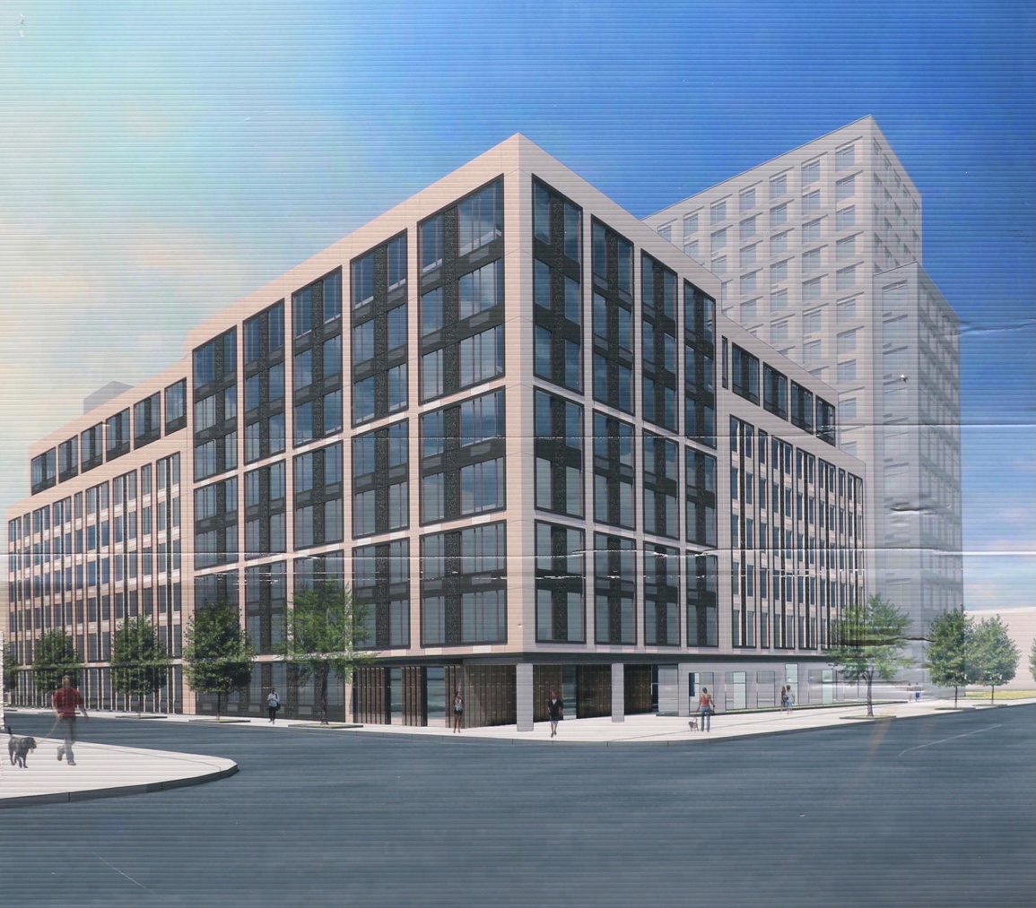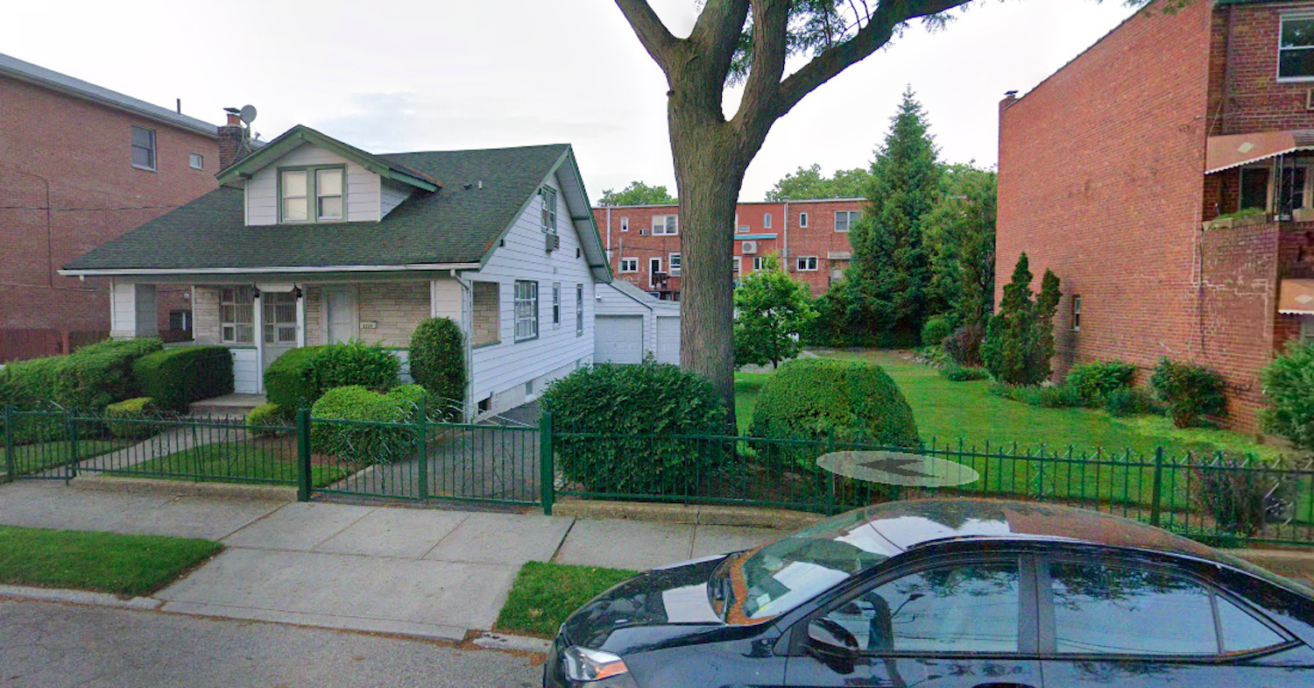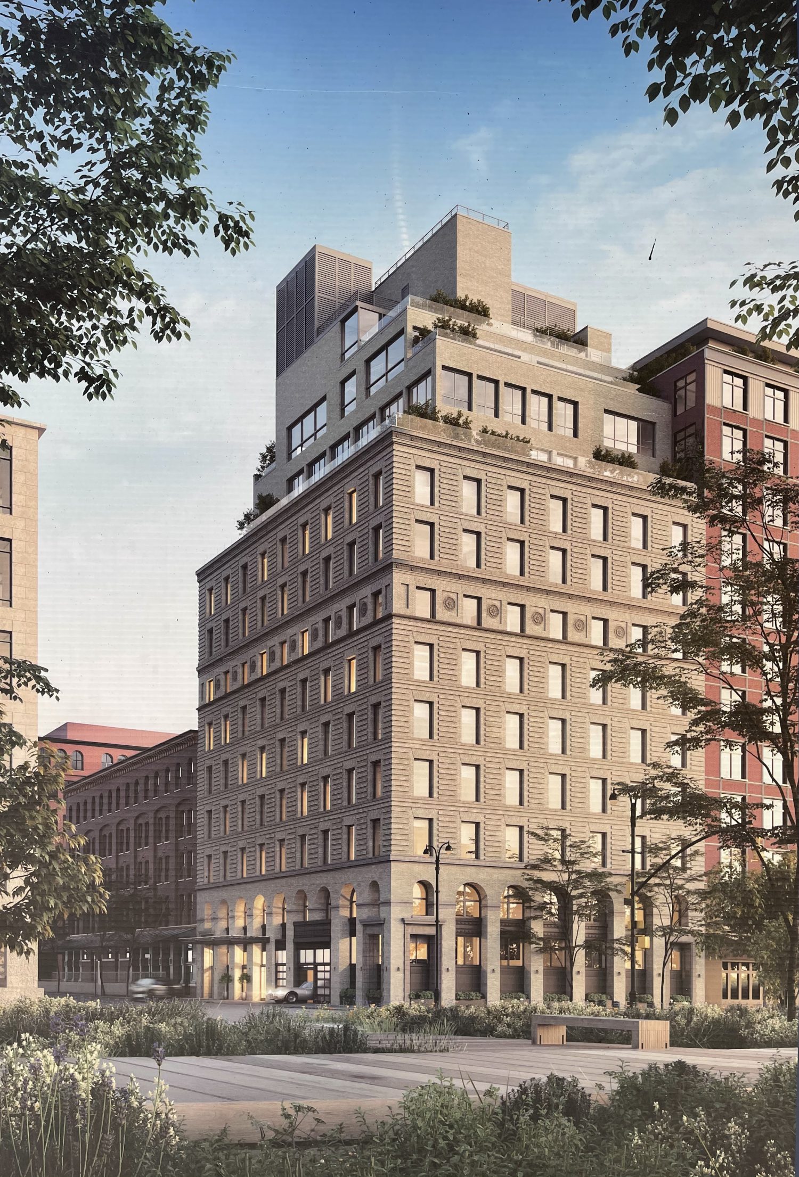153-10 88th Avenue Tops Out in Jamaica, Queens
Construction has topped out on 153-10 88th Avenue, a nine-story mixed-use building in Jamaica, Queens. Designed by Ismael Leyva Architects and developed by Rufus King Park Development, the 95-foot-tall structure will yield 218,000 square feet, with 223 units spread across 150,696 square feet, as well as a parking garage for 176 vehicles and ground-floor community facility space. Homes will come in studio to two-bedroom layouts, and 30 percent of the inventory will be allocated for affordable housing. Monadnock Construction is the general contractor for the property, which is located at the corner of 88th Avenue and 153rd Street.





