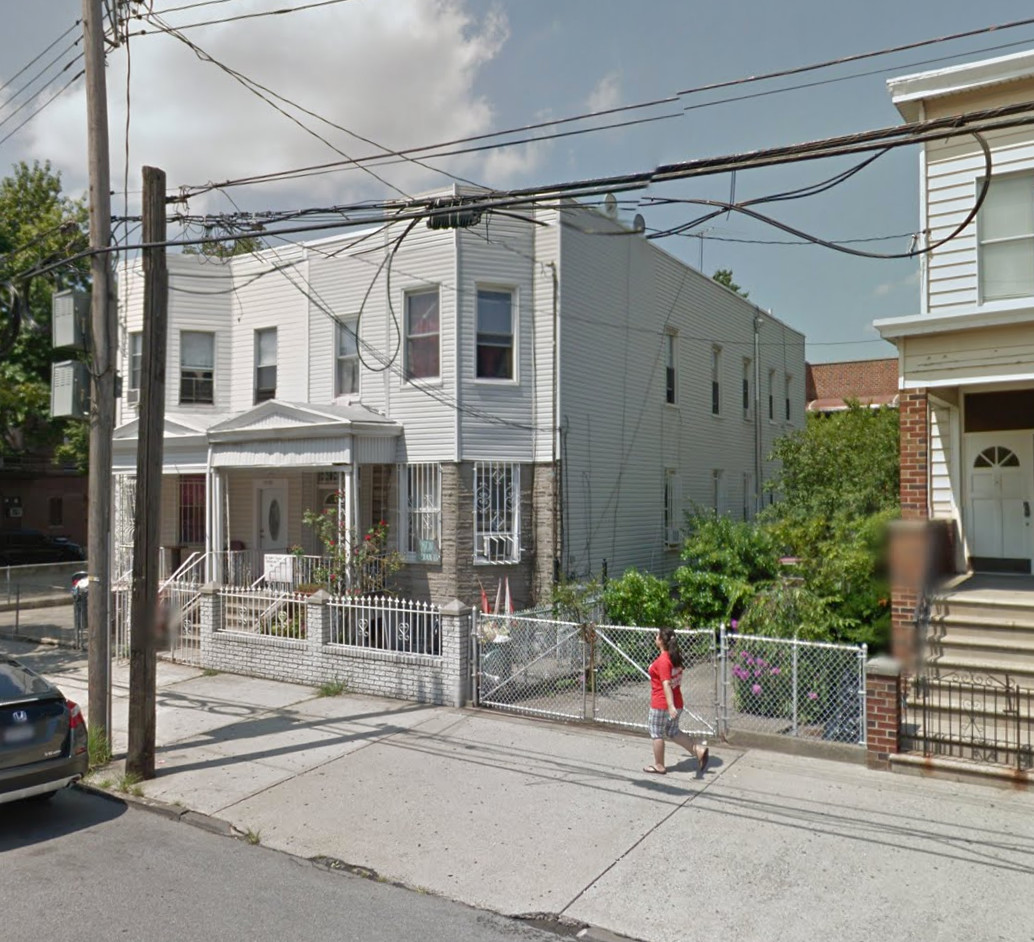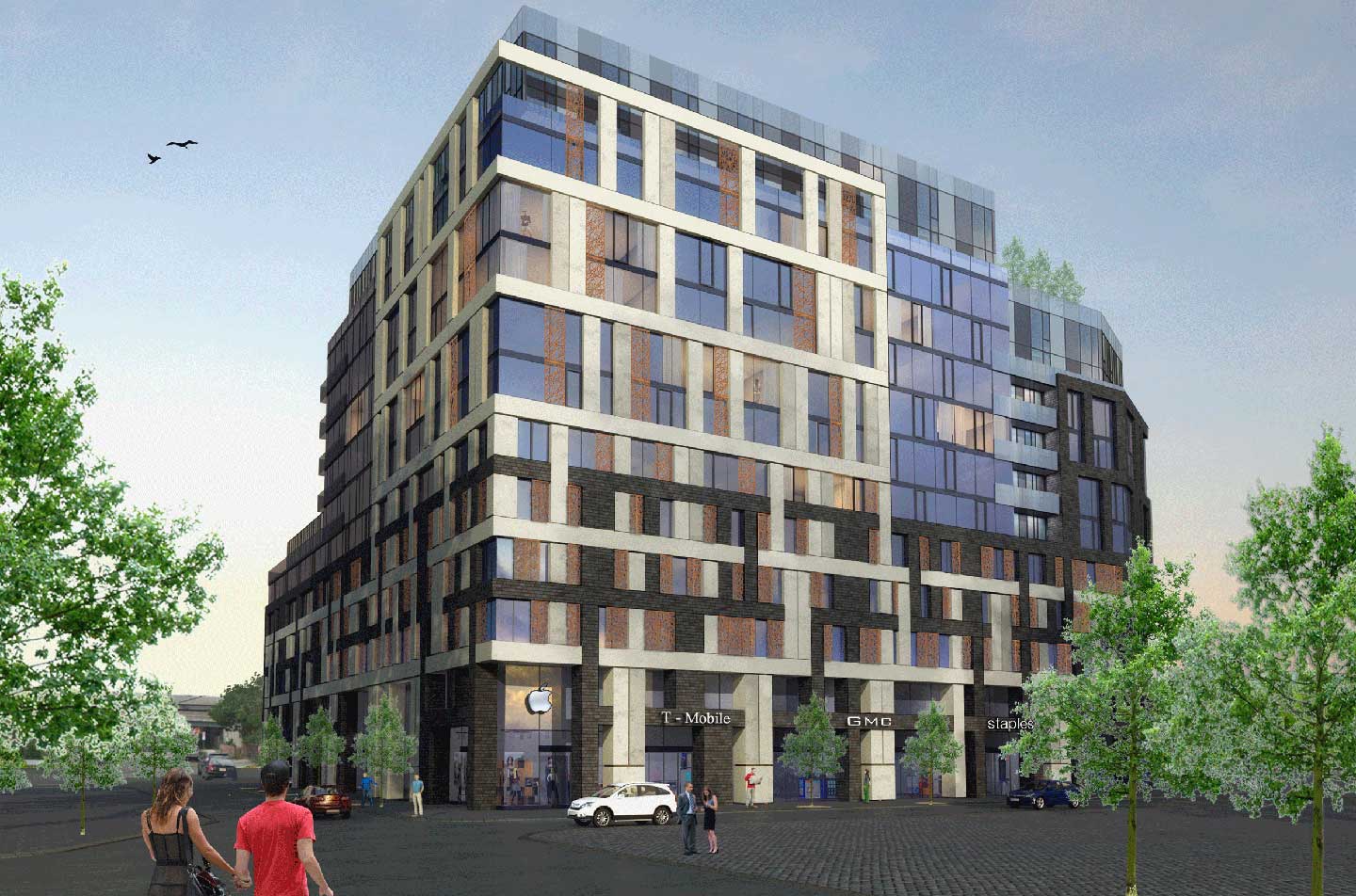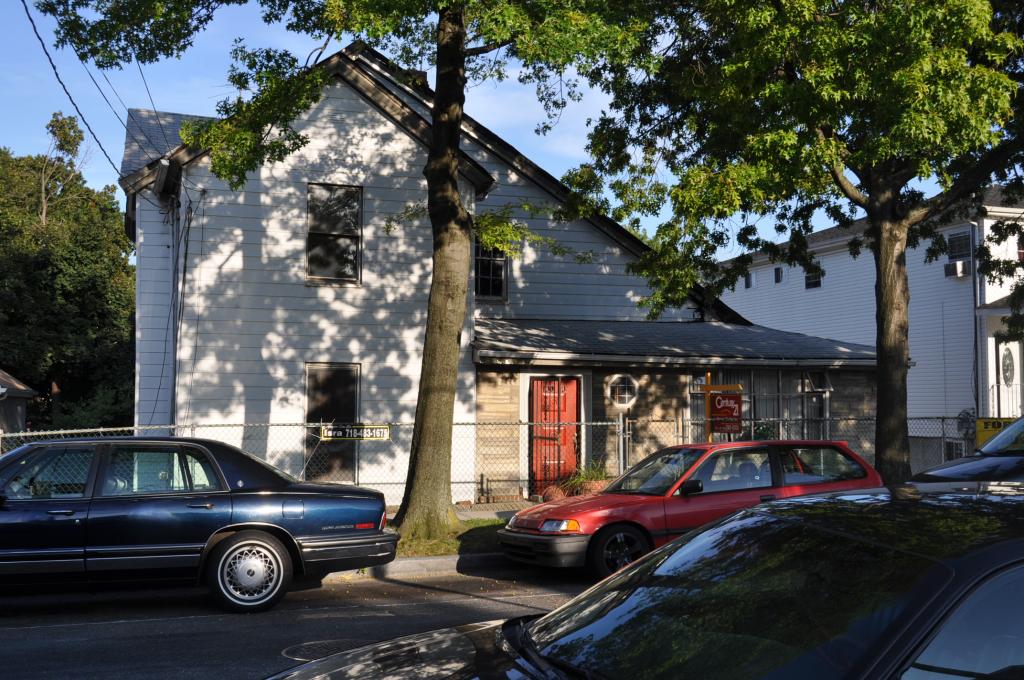Four-Story, Seven-Unit Residential Building Coming to 30-26 14th Street, Astoria
An anonymous Astoria-based LLC has filed applications for a four-story, seven-unit residential building at 30-26 14th Street, in Astoria. The project will measure 6,576 square feet and its residential units should average 709 square feet apiece, indicative of rental apartments. A roof terrace with recreation space will top the structure. Befal F. Salim’s Whitestone-based Platonic Solids Architecture is the architect of record. The 25-foot-wide, 2,500-square-foot lot is occupied by a two-story townhouse. Demolition permits were filed in November.





