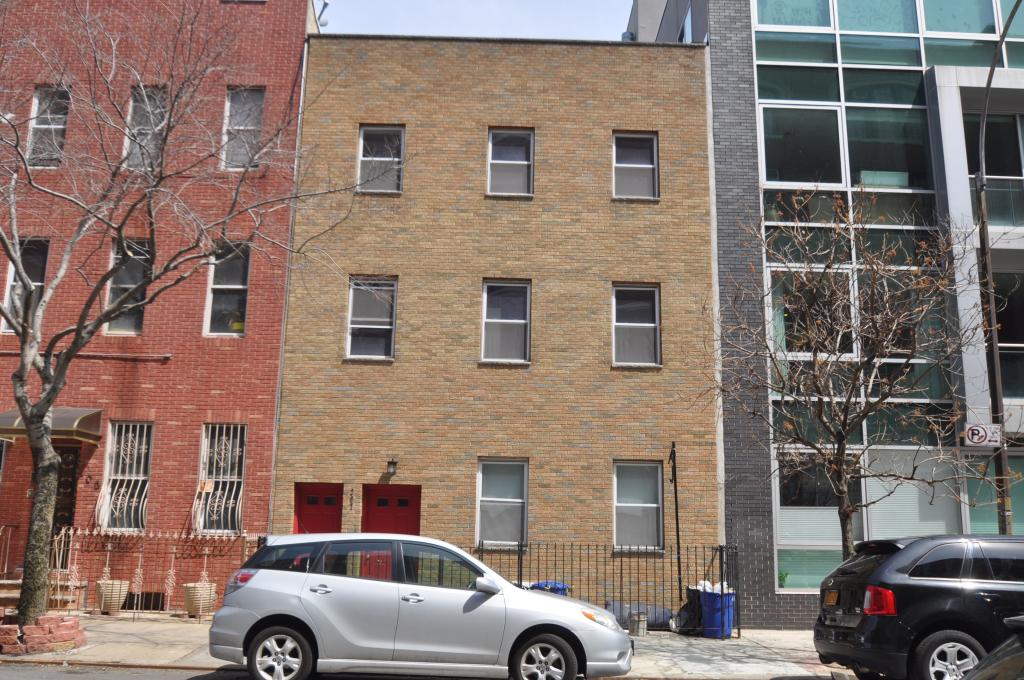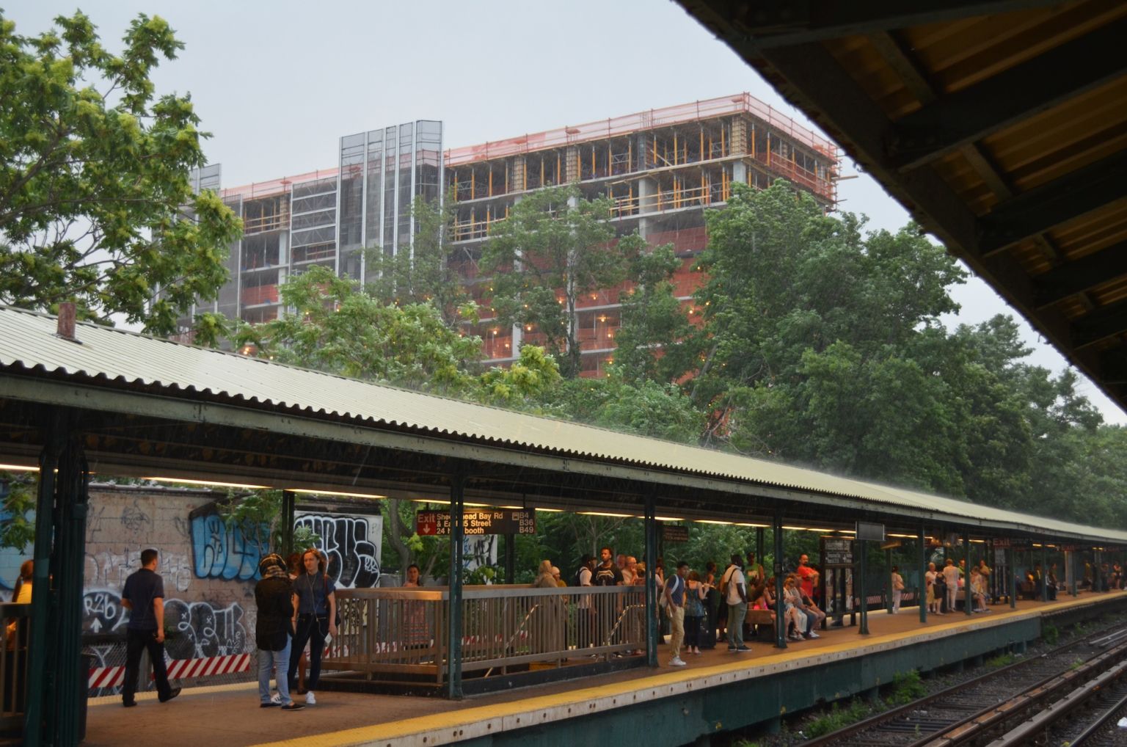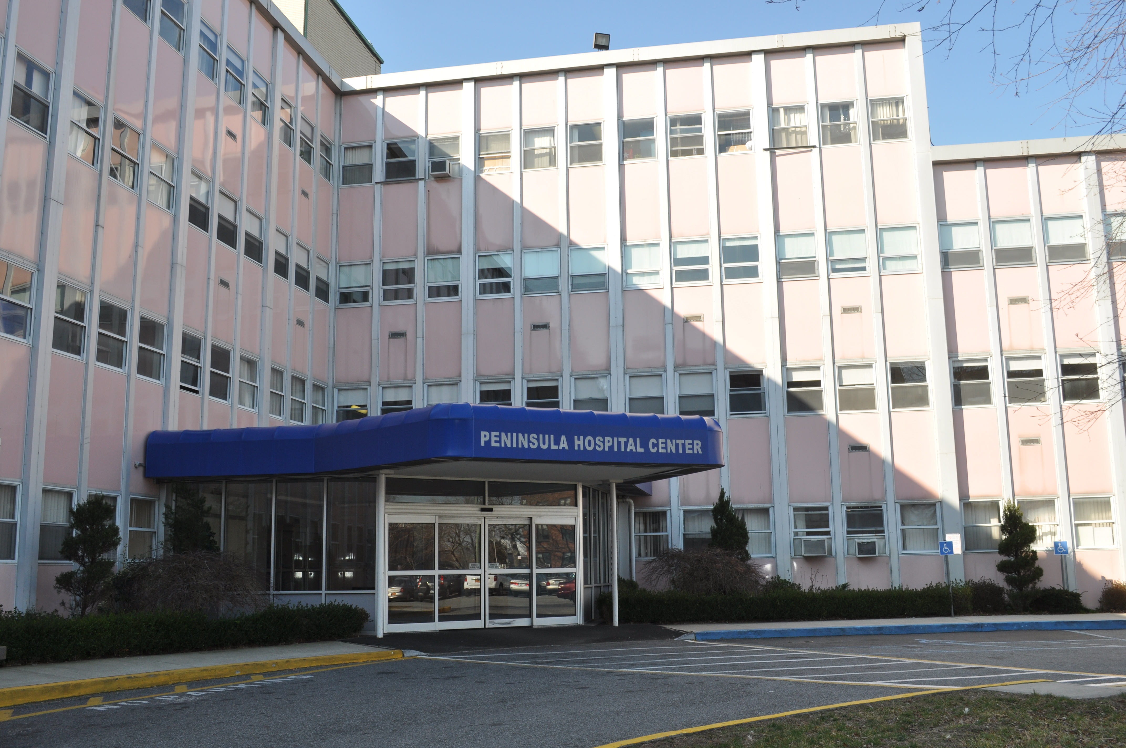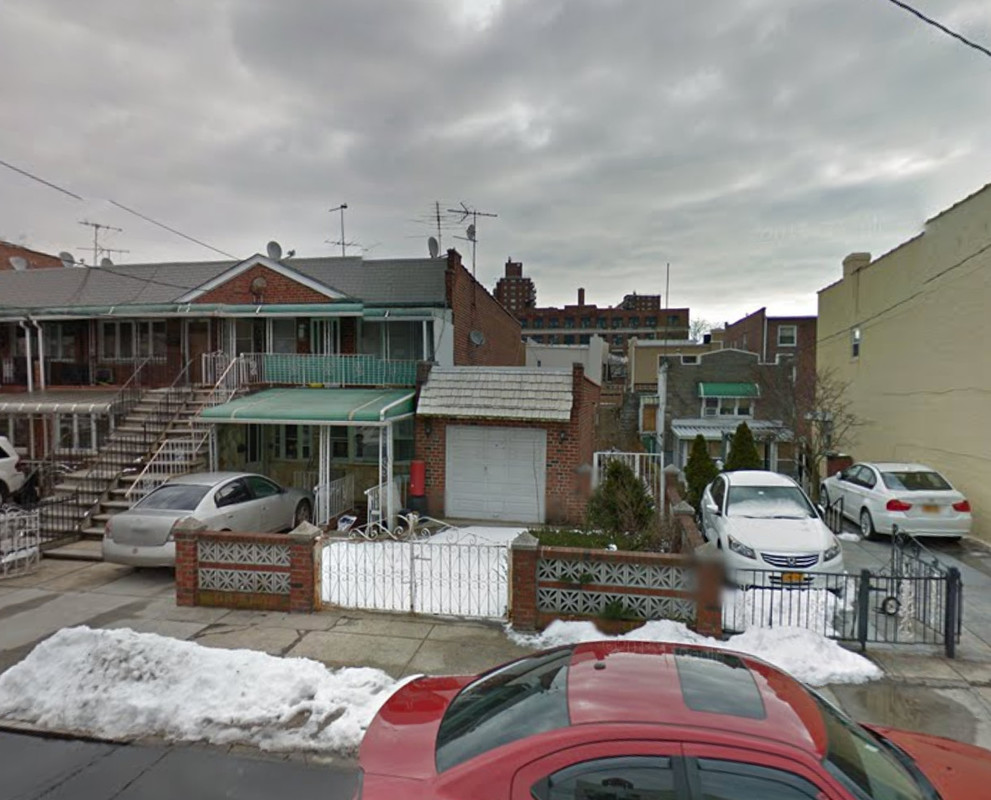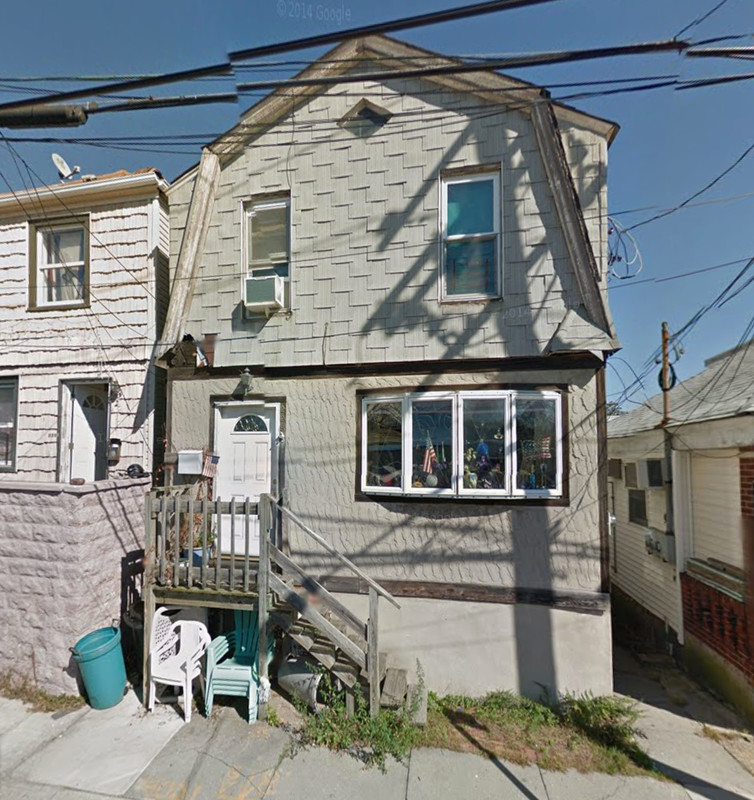Three-Story, Single-Family Townhouse Planned at 207 North 5th Street, Williamsburg
Lower Manhattan-based Fiocchi Group has filed applications for a three-story, single-family townhouse at 207 North 5th Street, in Williamsburg. The structure will measure 4,457 square feet and will rise 47 feet above street level. The basement will include a pool, a fitness center, a steam room, and storage space, followed by 4,325 square feet of residential space on the three floors above. Bryan M. Brown’s Upper East Side-based architectural firm is the architect of record. The 25-foot-wide, 2,500-square-foot property was previously occupied by a three-story, three-unit residential building, which was demolished last December. The Bedford Avenue Station on the L train is located three blocks away.

