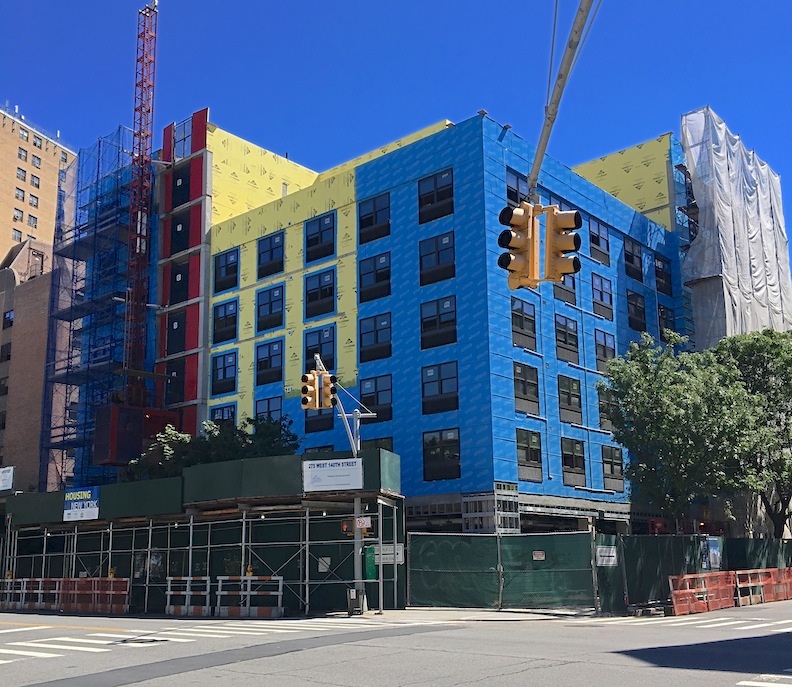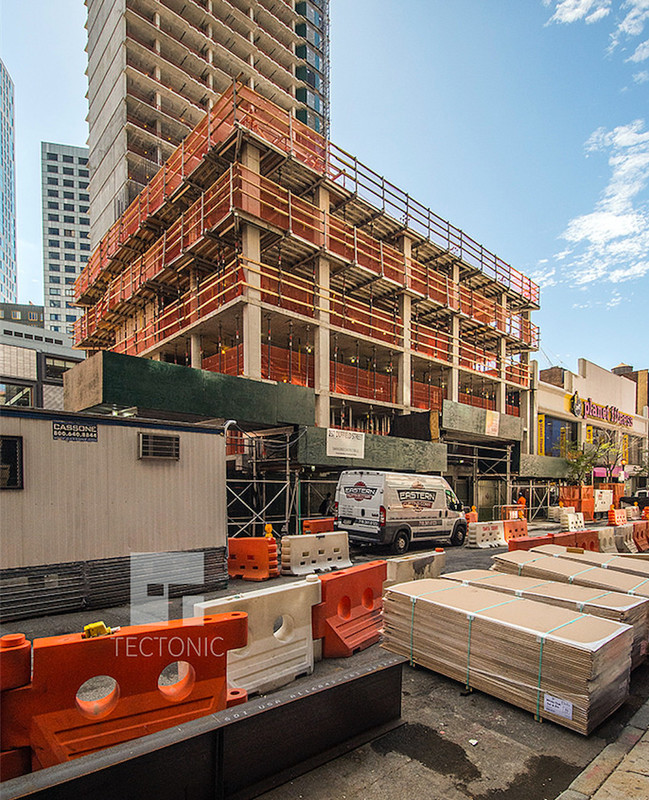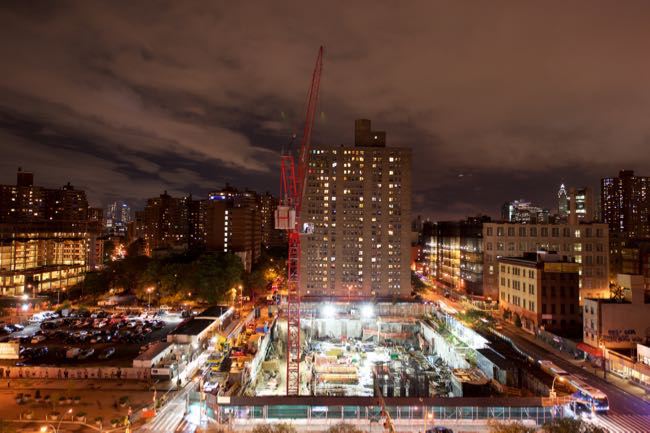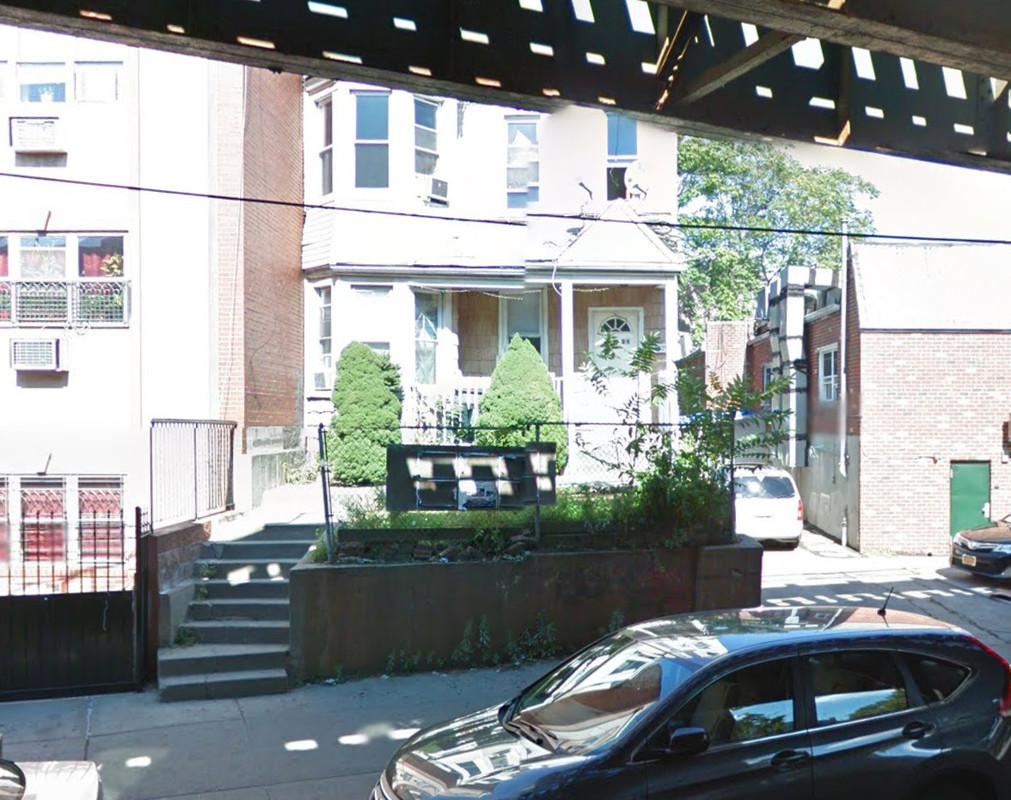Façade Installation Underway on Eight-Story, 54-Unit Mixed-Use Project at 275 West 140th Street, Harlem
Construction has topped out and façade installation has begun on the eight-story, 54-unit mixed-use building under development at 275 West 140th Street, located on the corner of Frederick Douglass Boulevard in northern Harlem. Harlem+Bespoke offered a glimpse of the building, dubbed Strivers Plaza, in its final stages. The latest permits indicate the structure measures 64,948 square feet. The ground floor will host an 8,024-square-foot market, in addition to 498 square feet of community facility space. On the floors above, 53 of the units (the 54th will be occupied by the superintendent) will rent at below-market rates through the affordable housing lottery. The apartments will come in studios to two-bedrooms, averaging 876 square feet apiece. Radson Development is the developer and Aufgang Architects is behind the design. Completion can probably be expected later this year.





