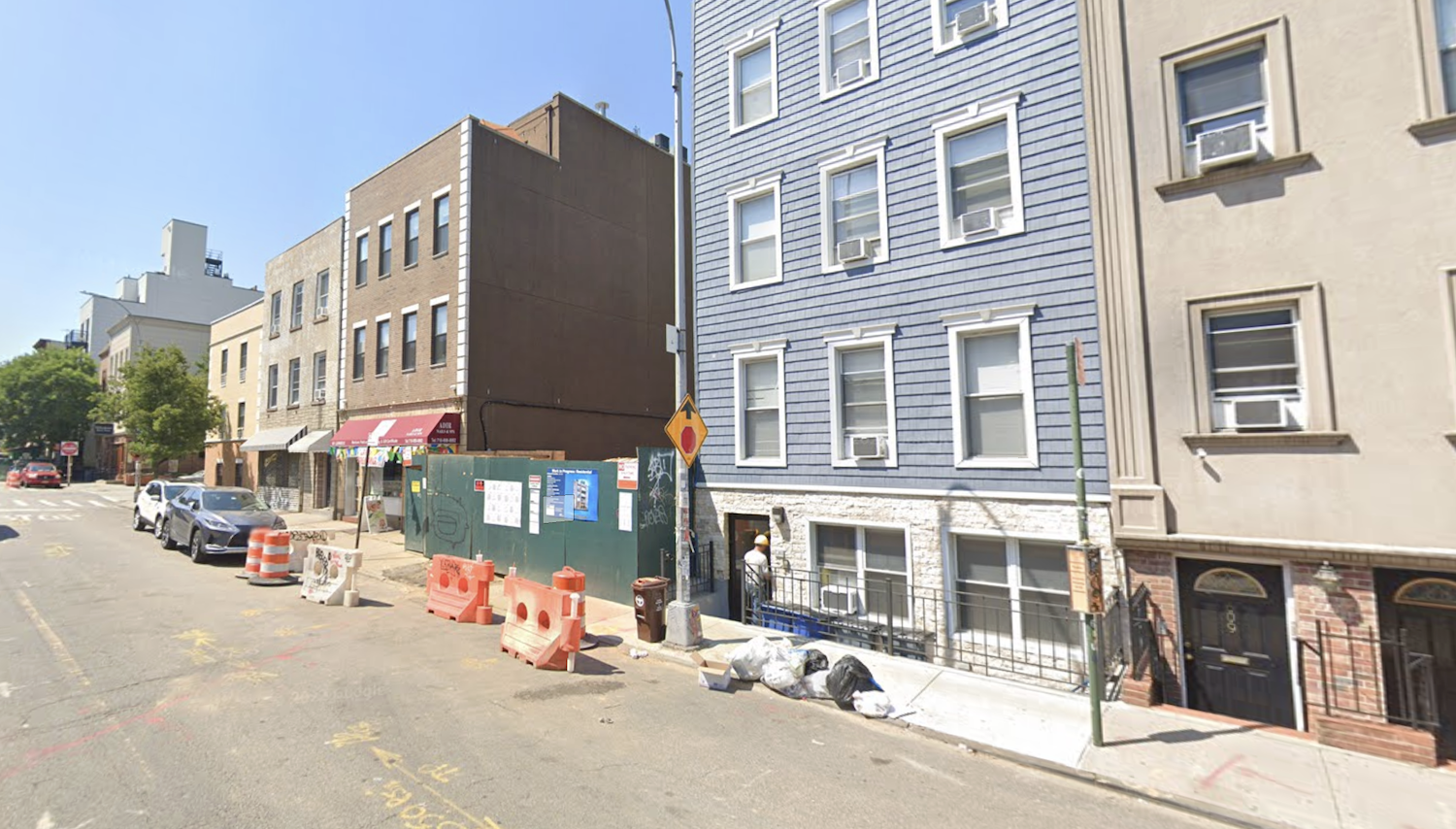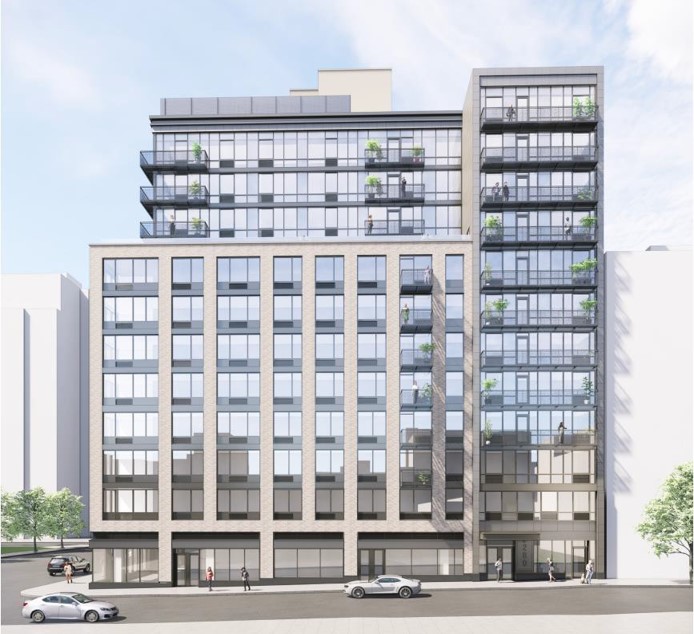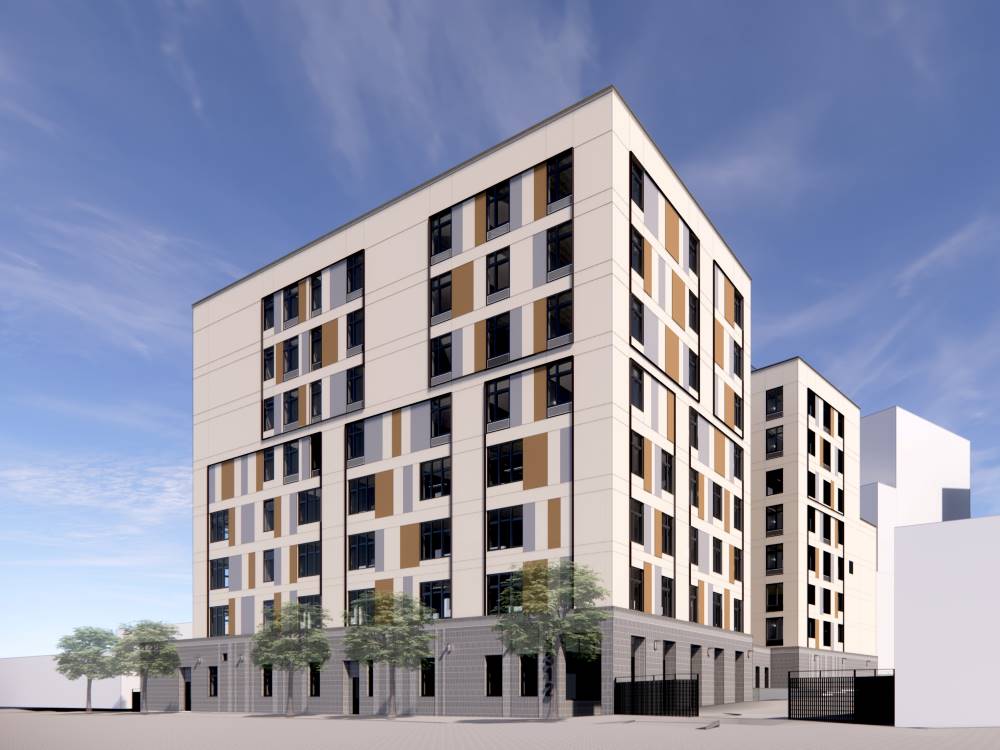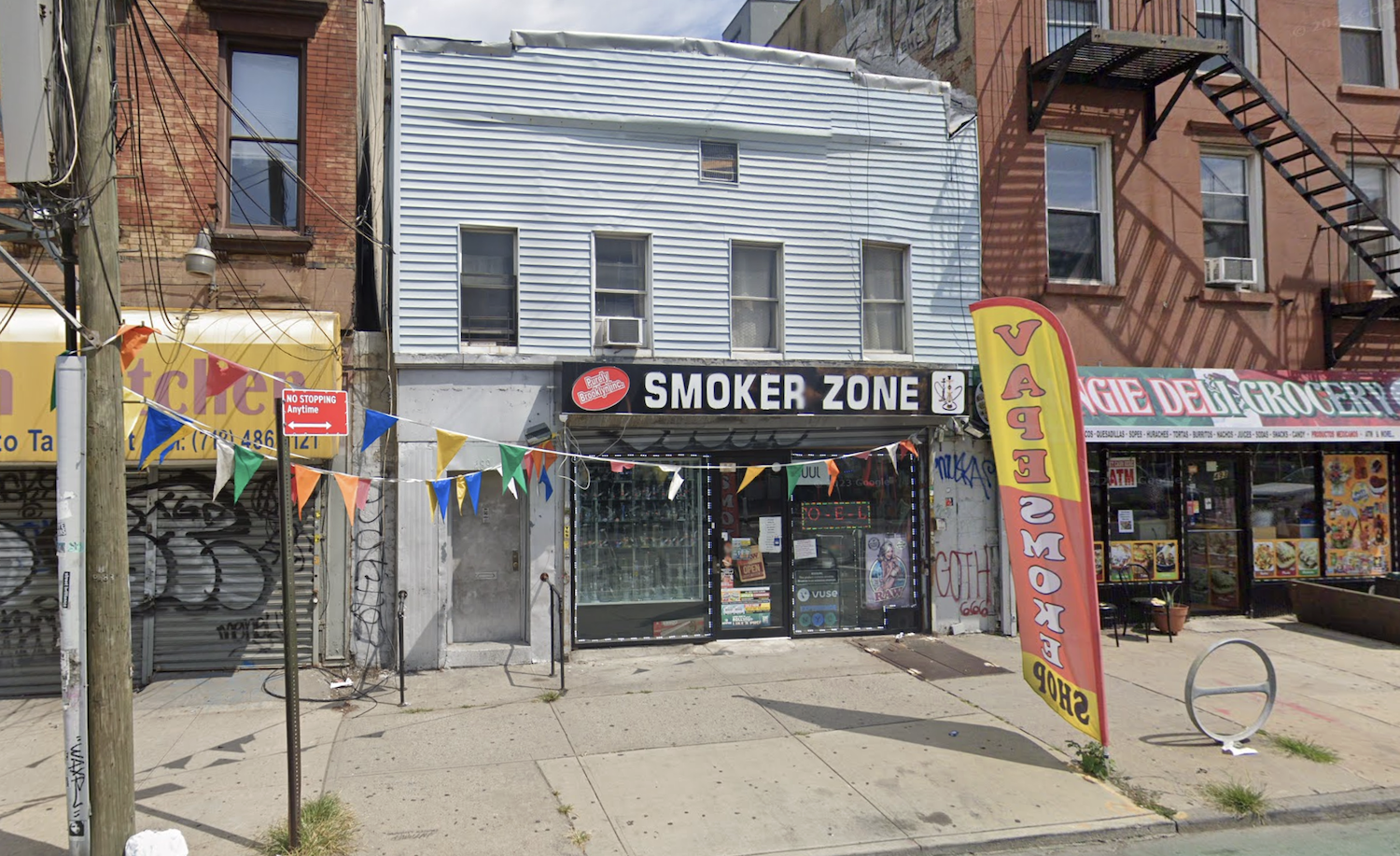Permits Filed for 605 Lorimer Street in Williamsburg, Brooklyn
Permits have been filed for a four-story residential building at 605 Lorimer Street in Williamsburg, Brooklyn. Located between Conselyea Street and Skillman Avenue, the lot is one block from the Lorimer Street subway station, serviced by the L train. Arie Bar Chaim of Brooklyn AZ Inc. is listed as the owner behind the applications.





