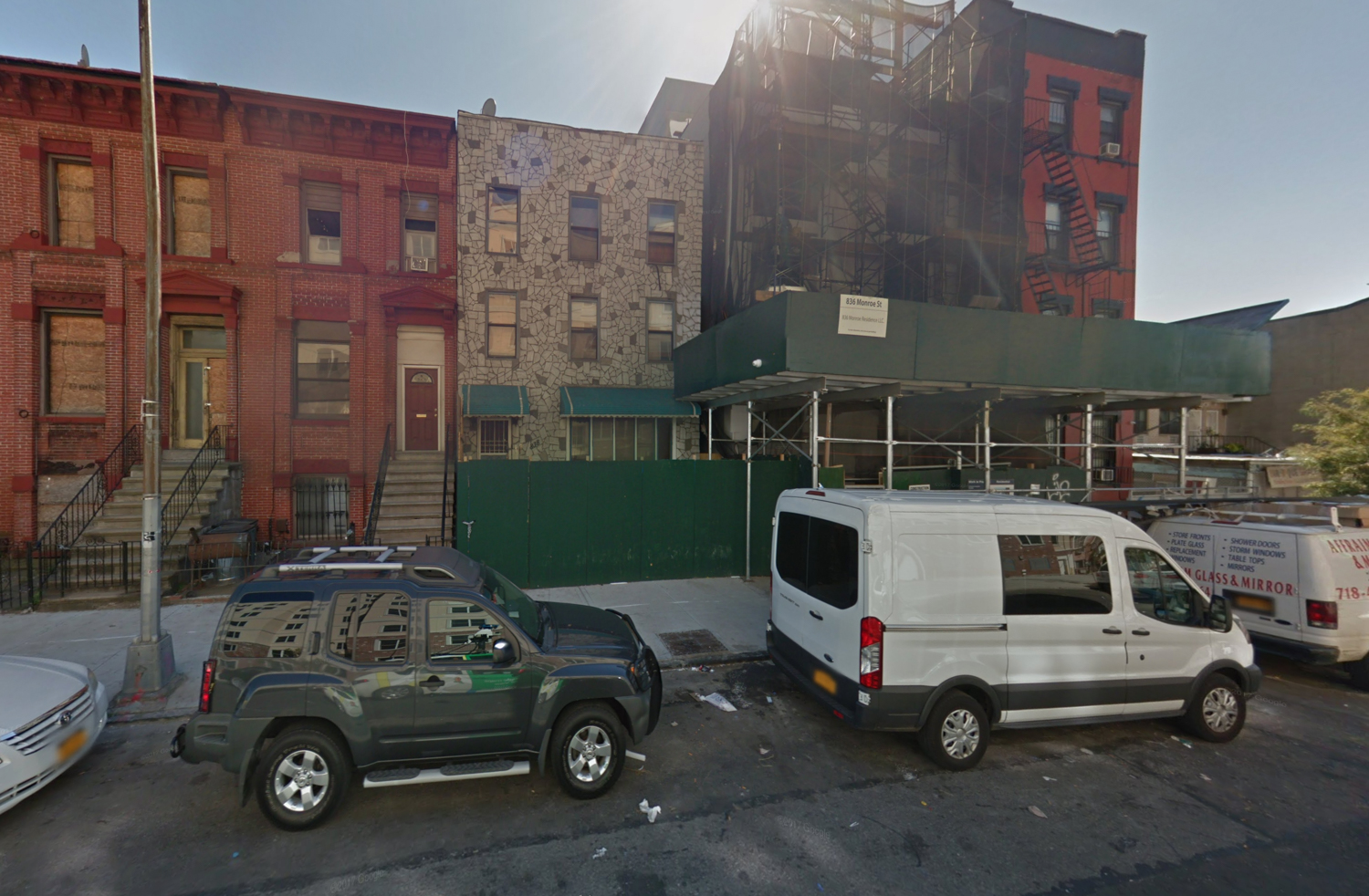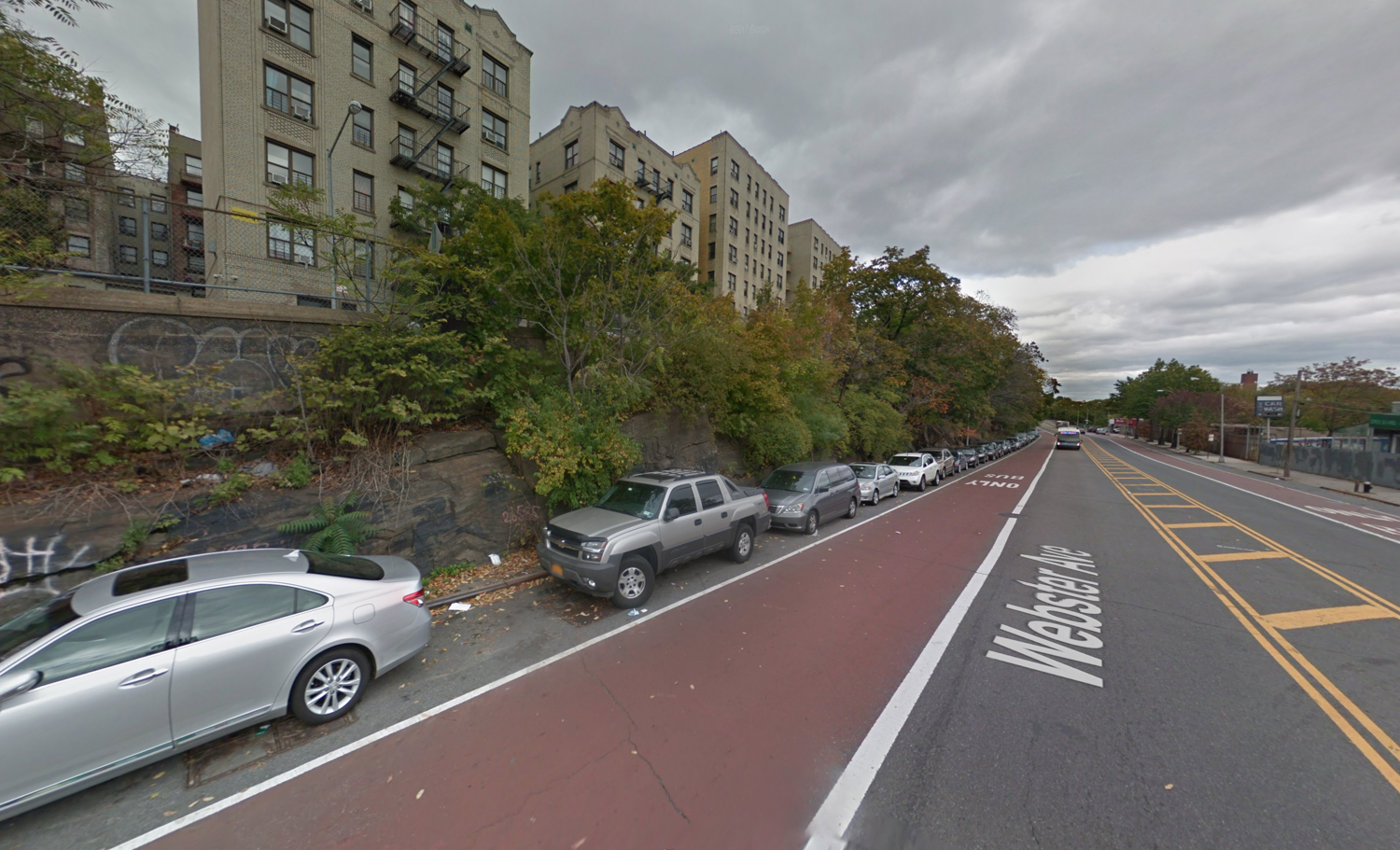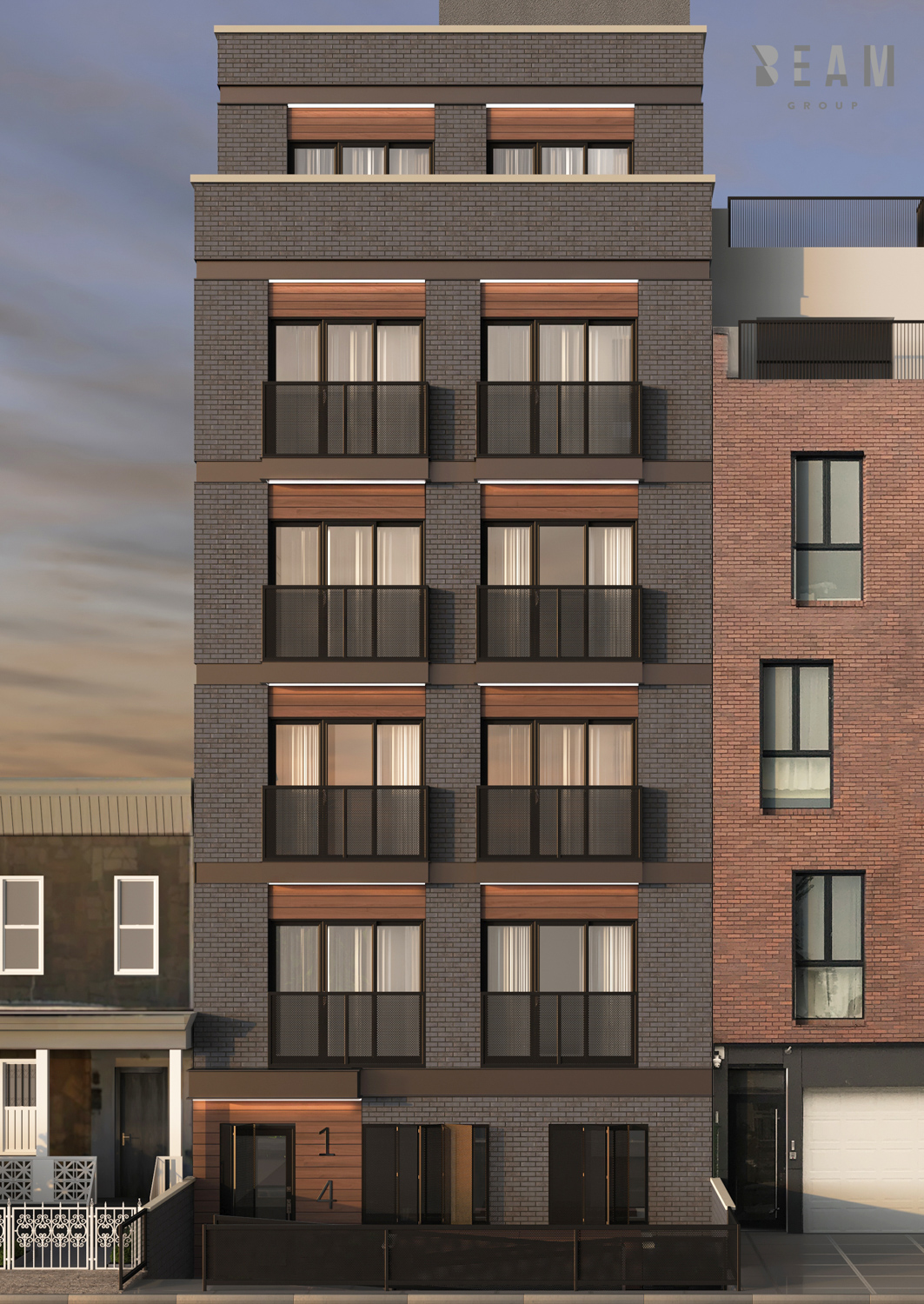Permits Filed for 838 Monroe Street, Bedford-Stuyvesant, Brooklyn
Permits have been filed for a four-story residential building at 838 Monroe Street, in the Bedford-Stuyvesant neighborhood of Brooklyn. The site is just a few doors down from 832 Monroe Street, who filed permits earlier this week. The site is two blocks away from the Gates Avenue subway station, serviced by the J, M, and Z trains. Meadowland Group Business is behind the applications.





