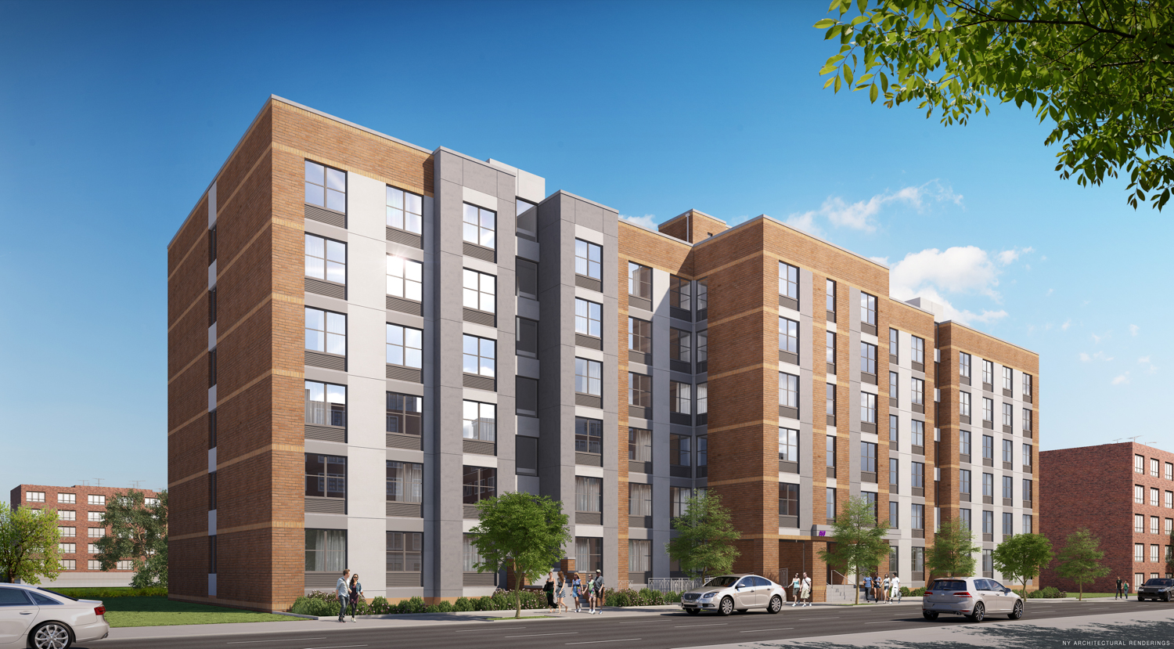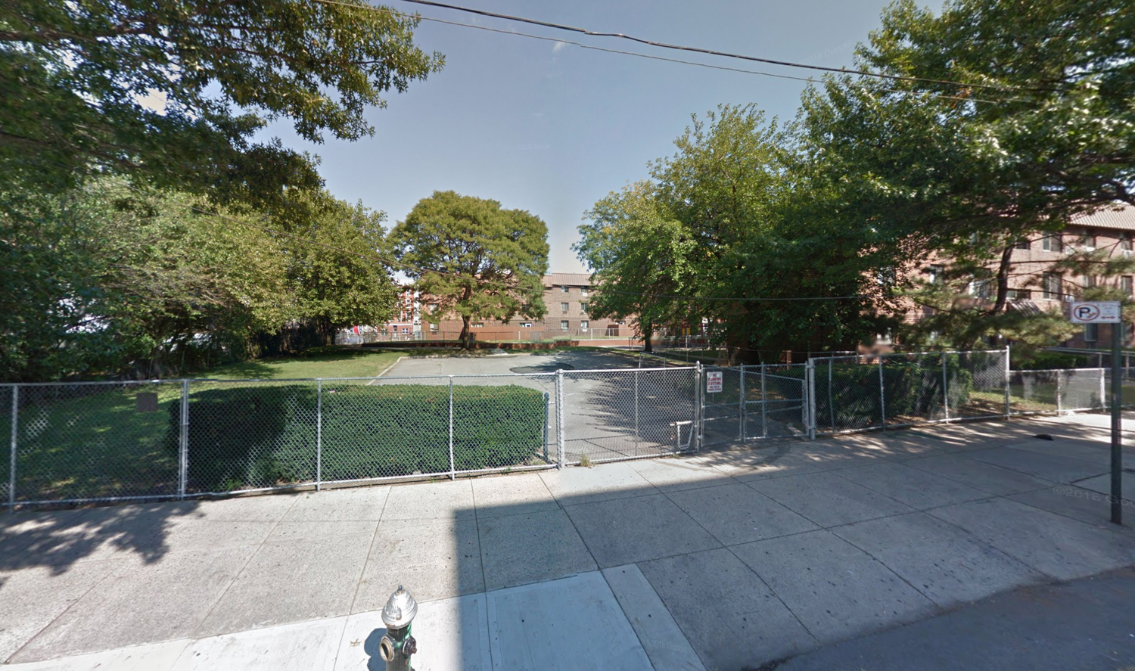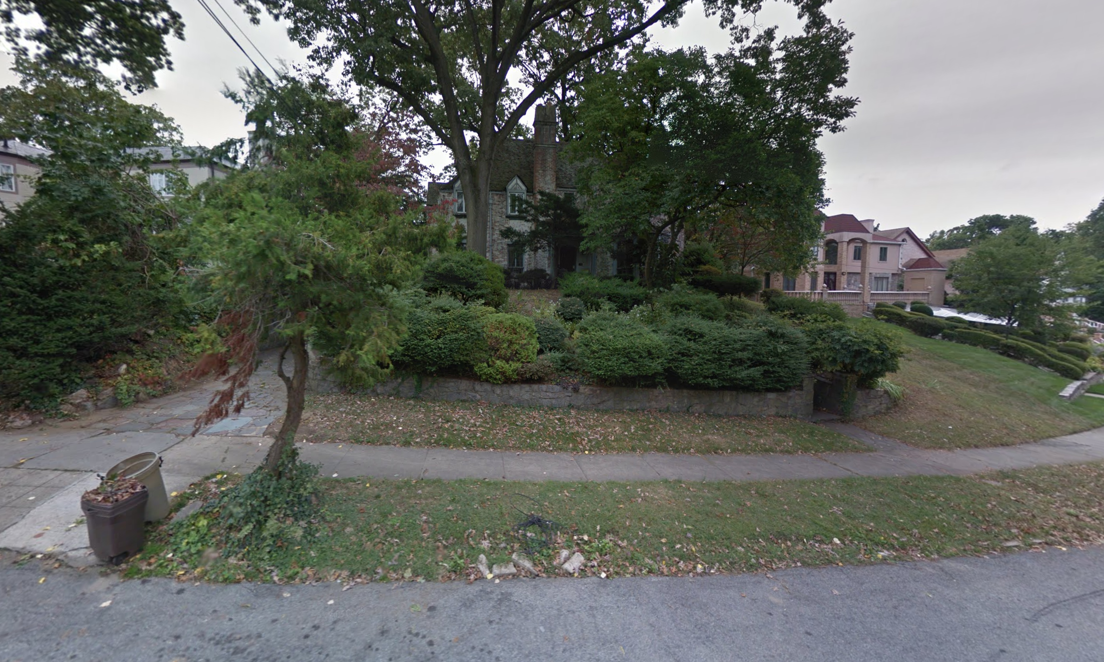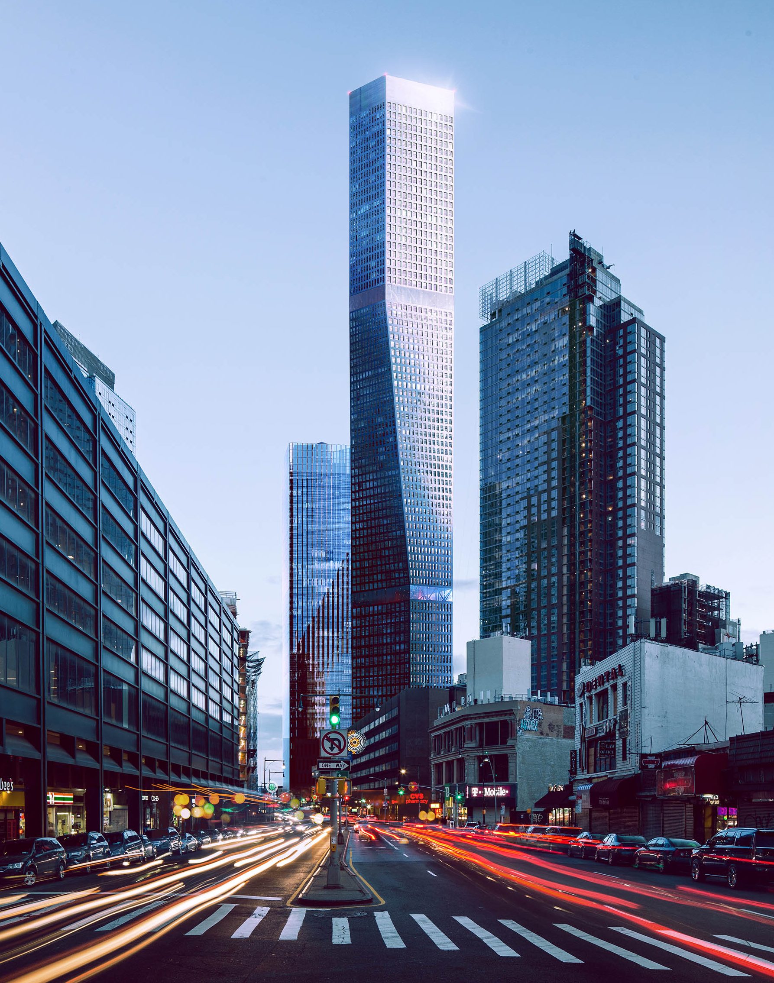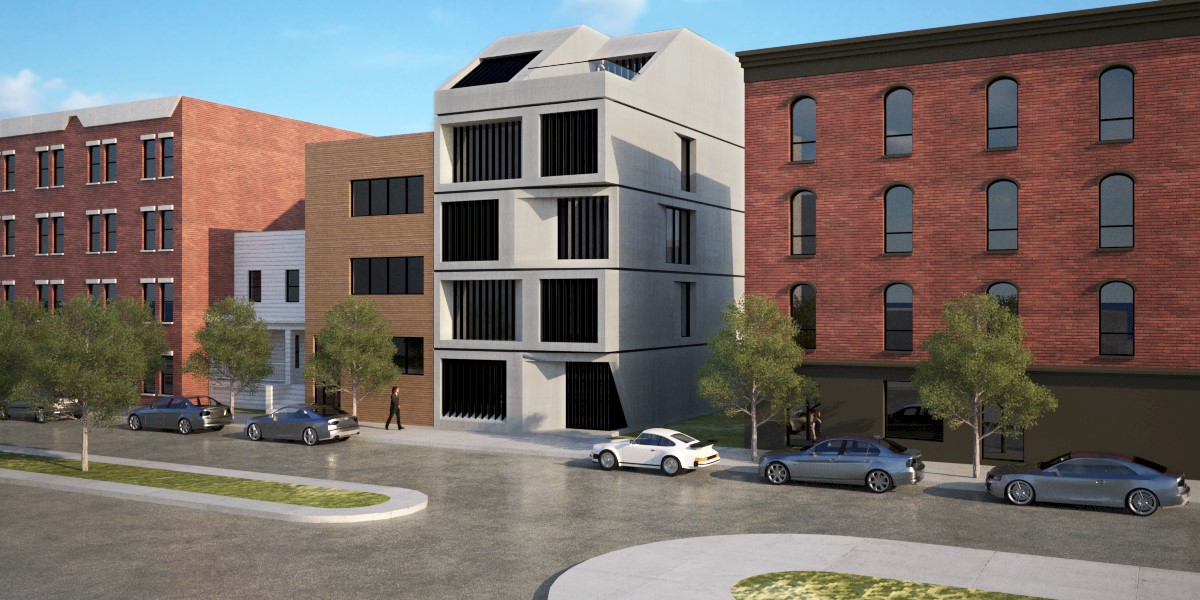Renderings Revealed for 1000 Fox Street, Affordable Housing at Hunts Point, The Bronx
Renderings have been revealed for an eight-story affordable housing project at 1000 Fox Street, in The Bronx’s Hunts Point neighborhood. The development is a block away from the Simpson Street subway station, serviced by the 2 and 5 trains. Also nearby is Southern Boulevard, lined with commercial retail space. Briarwood Organization is responsible the development, and YIMBY first reported on the site when permits were initially filed back in February of 2016.

