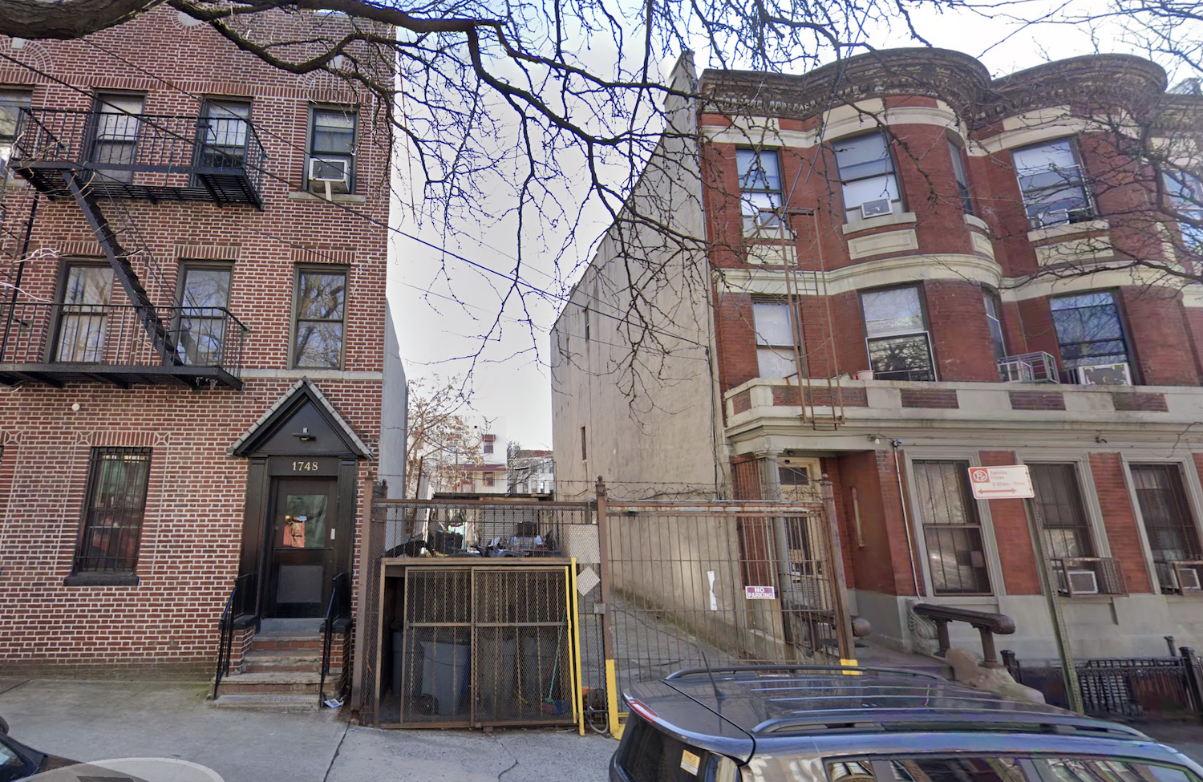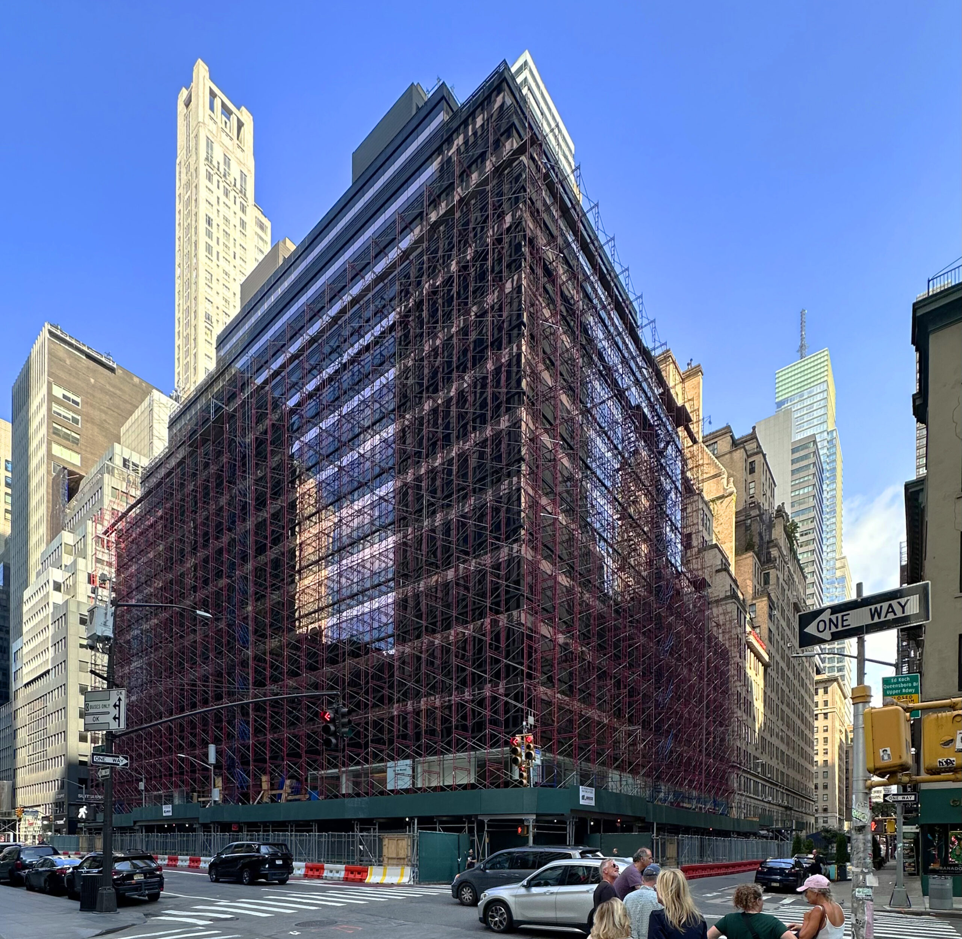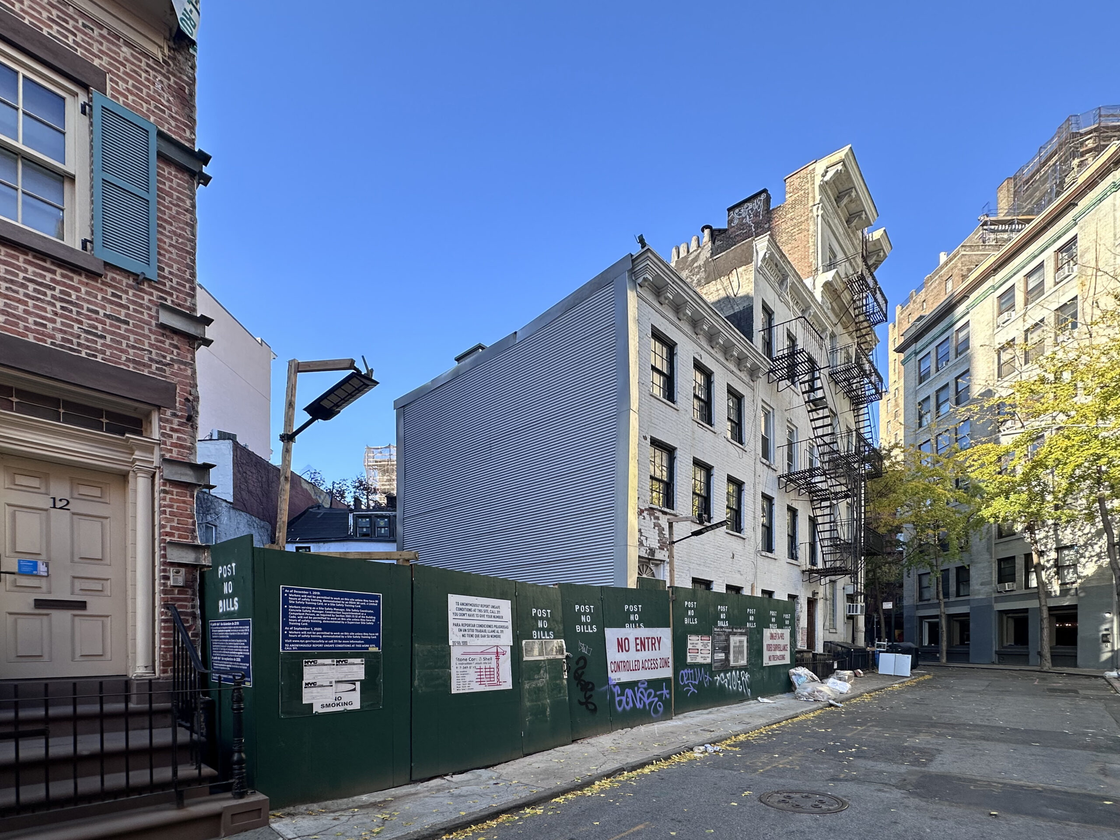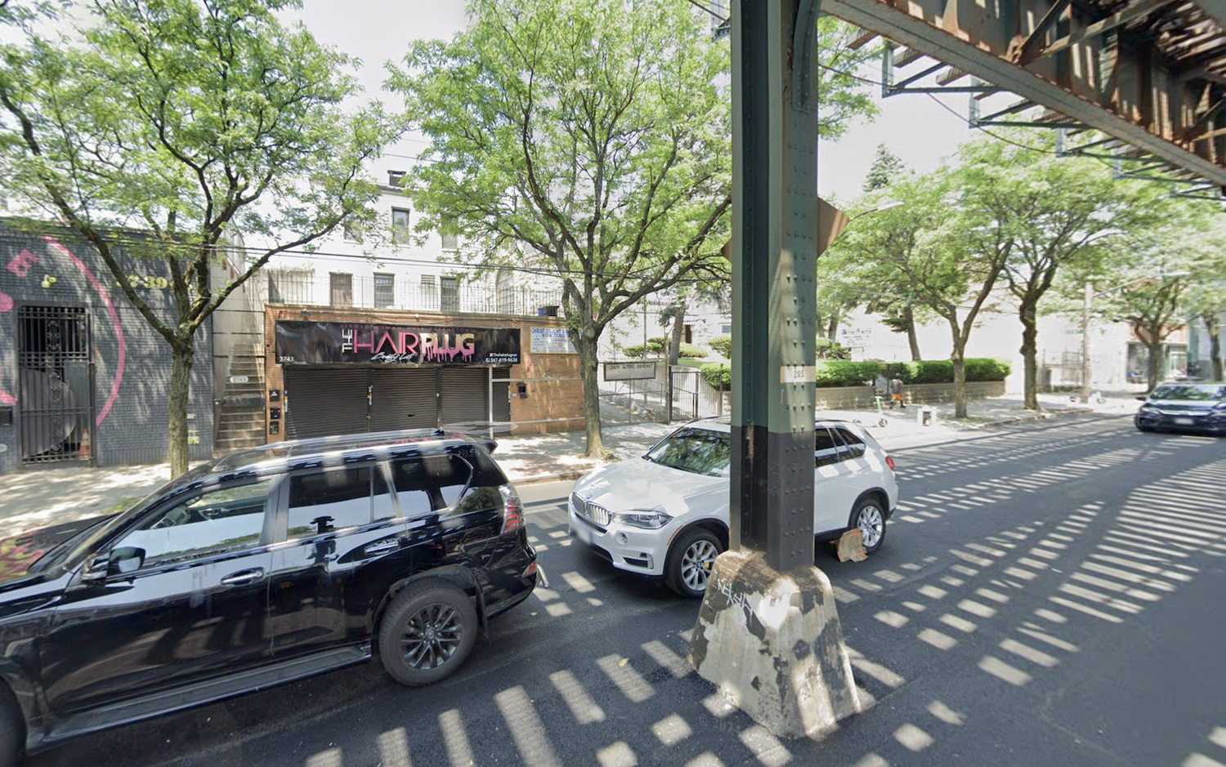Permits Filed for 1746 Monroe Avenue in Mount Hope, The Bronx
Permits have been filed for a four-story residential building at 1746 Monroe Avenue in Mount Hope, The Bronx. Located between East 175th Street and Cross Bronx Expressway, the lot is near the 174-175 Streets subway station, served by the B and D trains. Chaim Eisdorfer is listed as the owner behind the applications.





