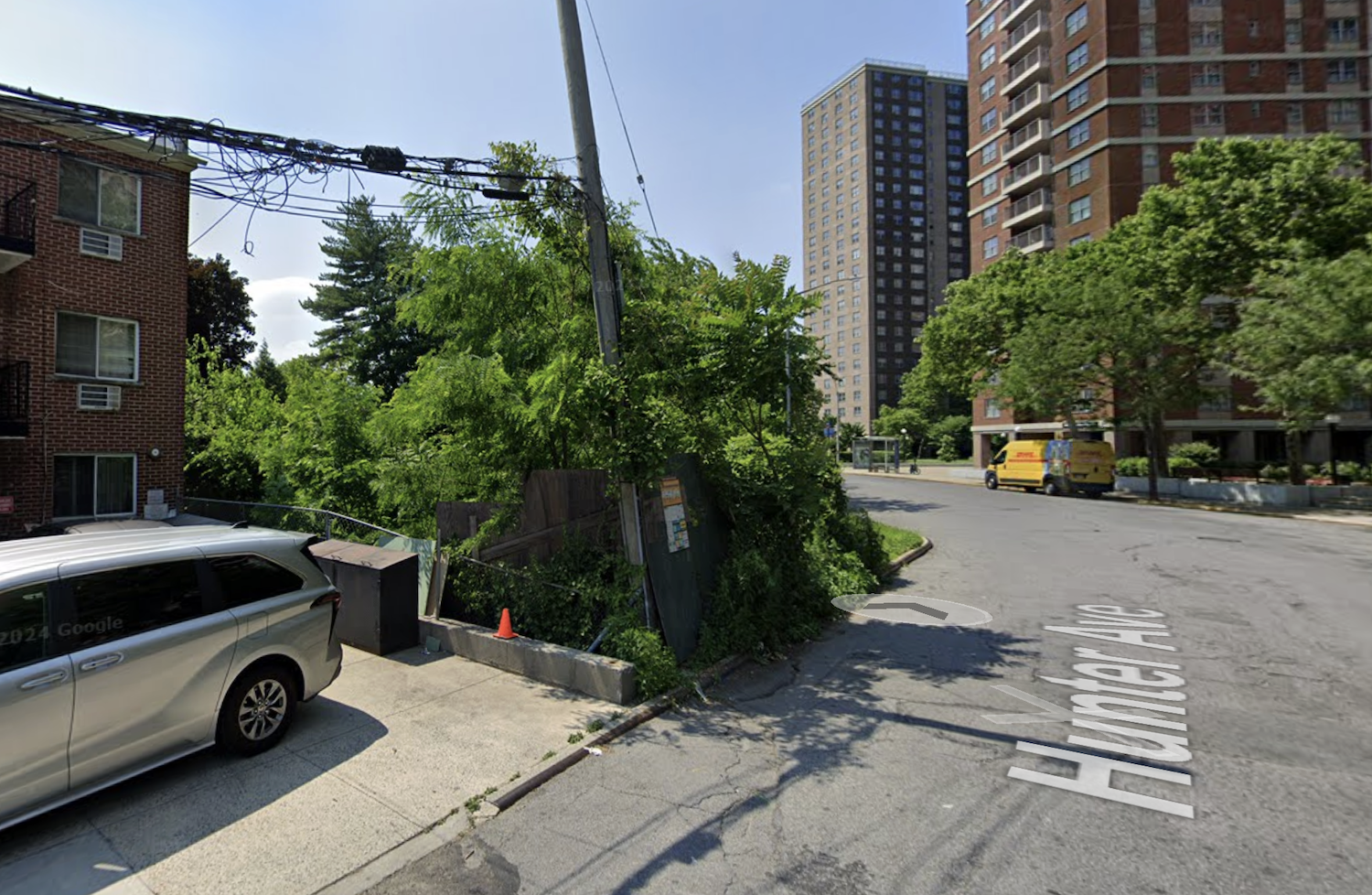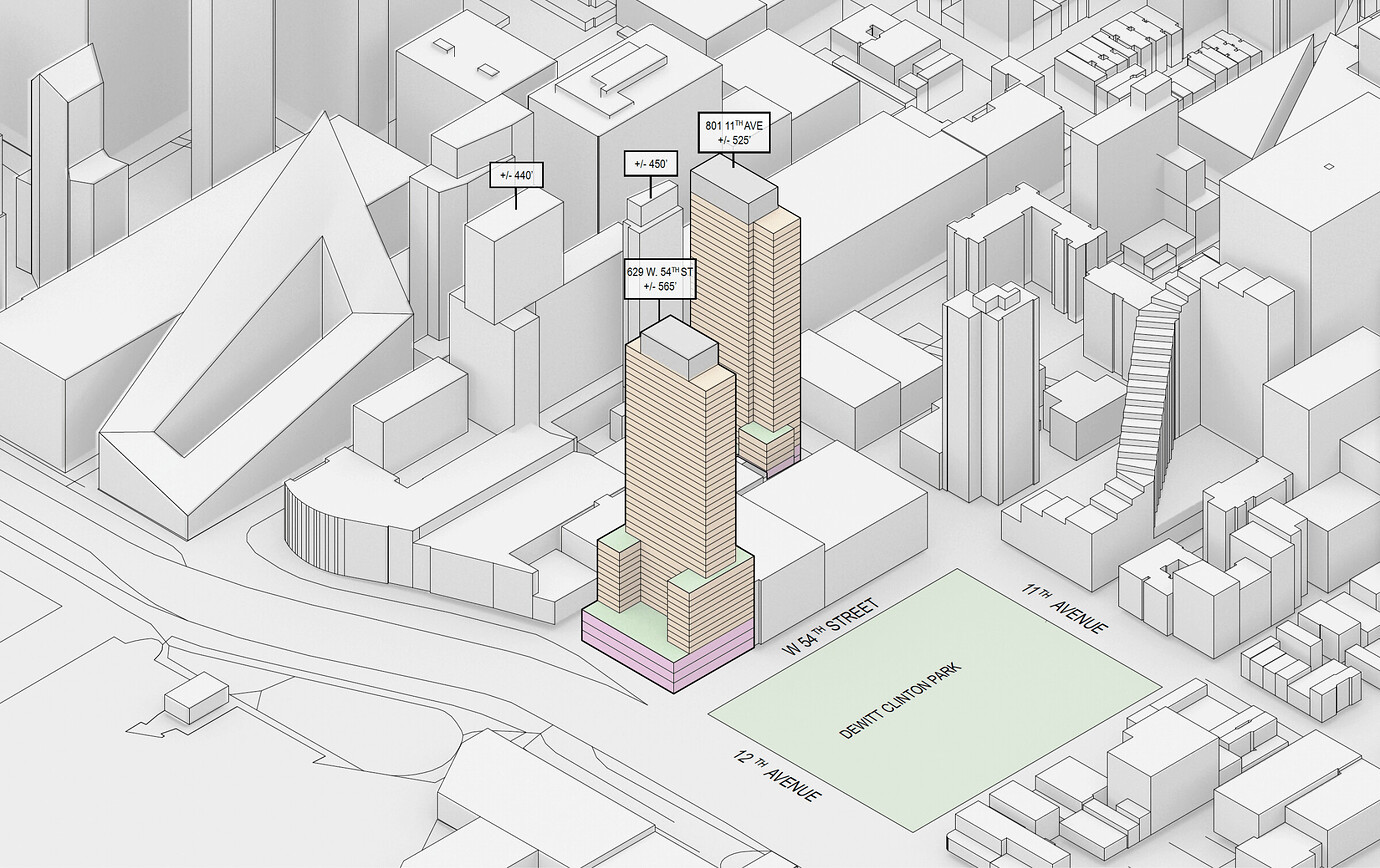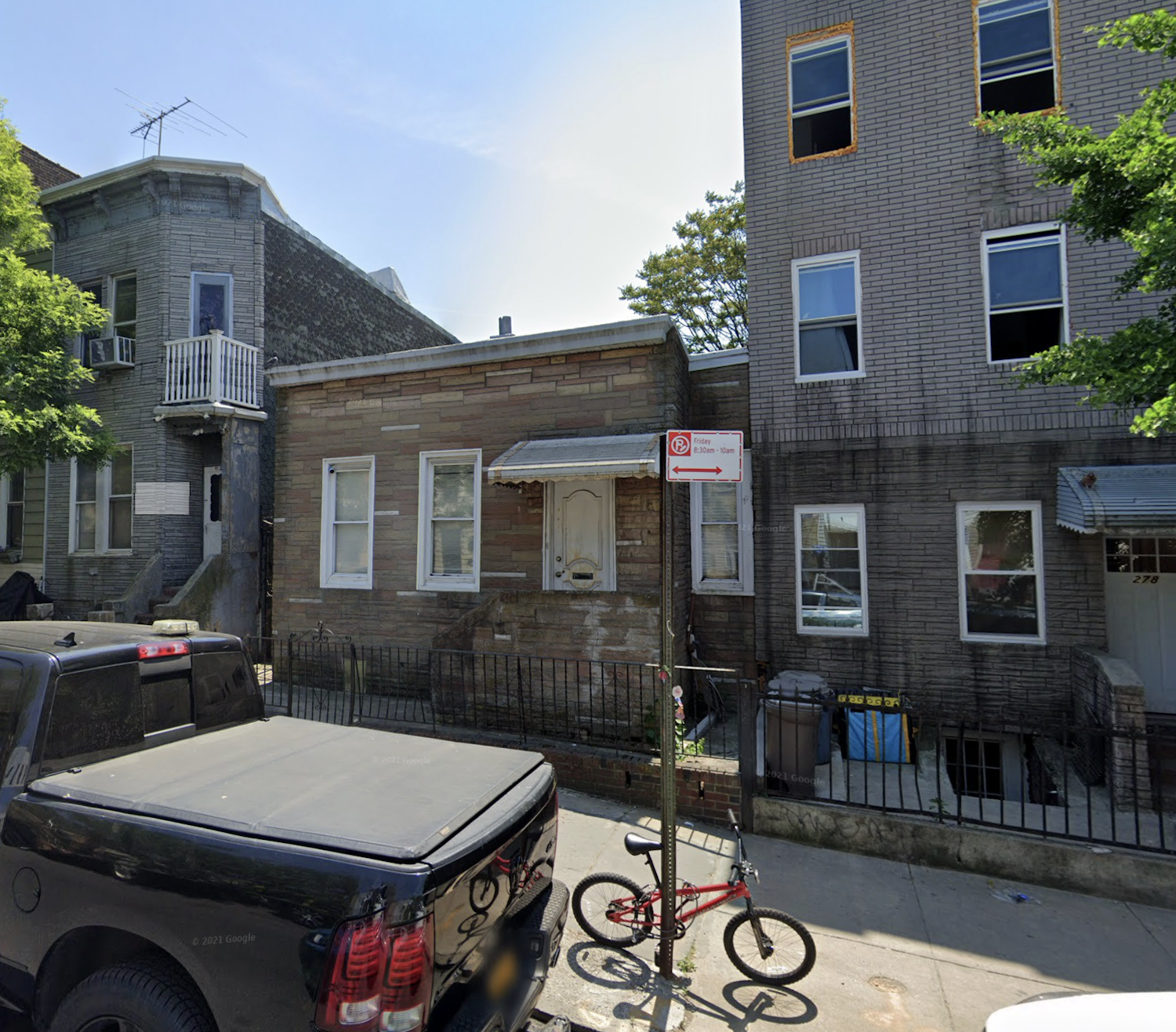Proposals have been revealed for a pair of mixed-use skyscrapers at 629 West 54th Street and 801 Eleventh Avenue in Hell’s Kitchen, Manhattan. Designed by Hill West Architects and developed by The Chapman Group and Friedland Properties, the project consists of a 42-story tower standing 565 feet tall at 629 West 54th Street and a 38-story, 525-foot-tall tower at 801 Eleventh Avenue. The former will yield 617 rental units, with 154 reserved for affordable housing, as well as 84,359 square feet of commercial space, while the latter will house 447 rental units, with 119 slated for affordable housing, and 64,392 square feet of commercial space. The skyscrapers will rise from opposite corners of two separate city blocks bound by West 55th Street to the north, West 54th Street to the south, Eleventh Avenue to the east, and Twelfth Avenue to the west.





