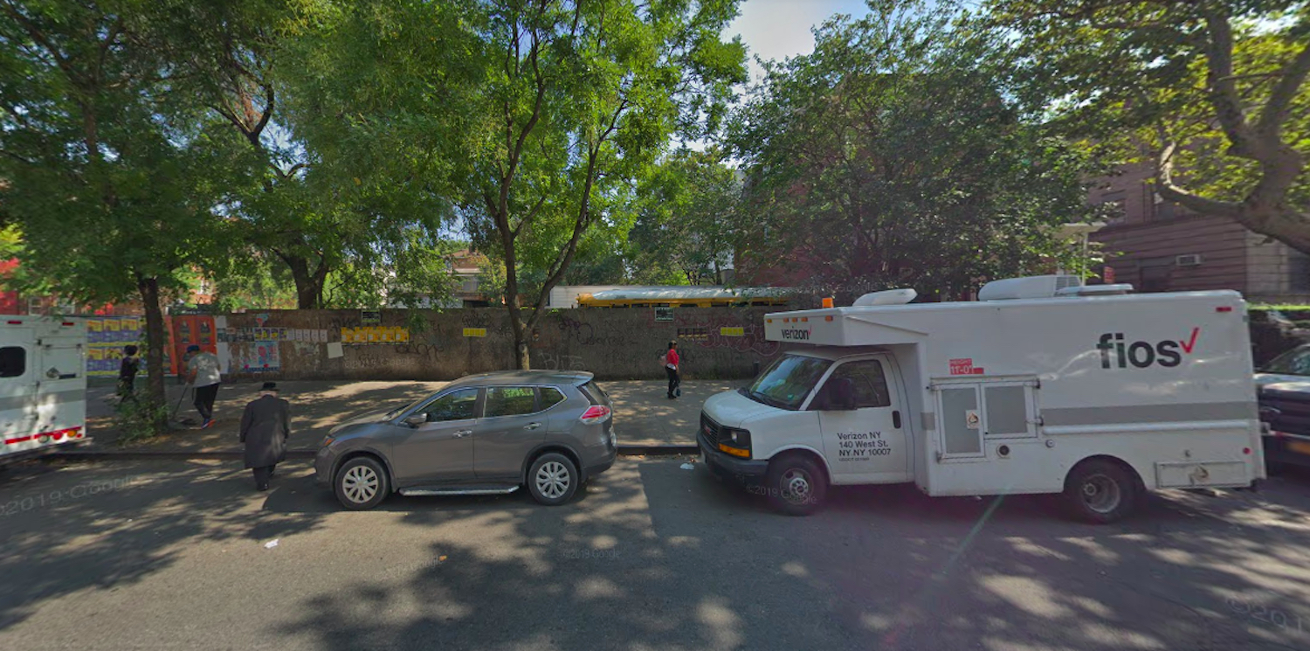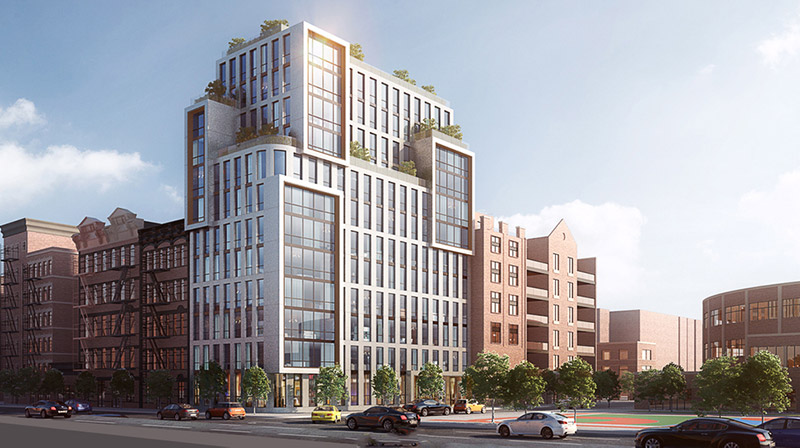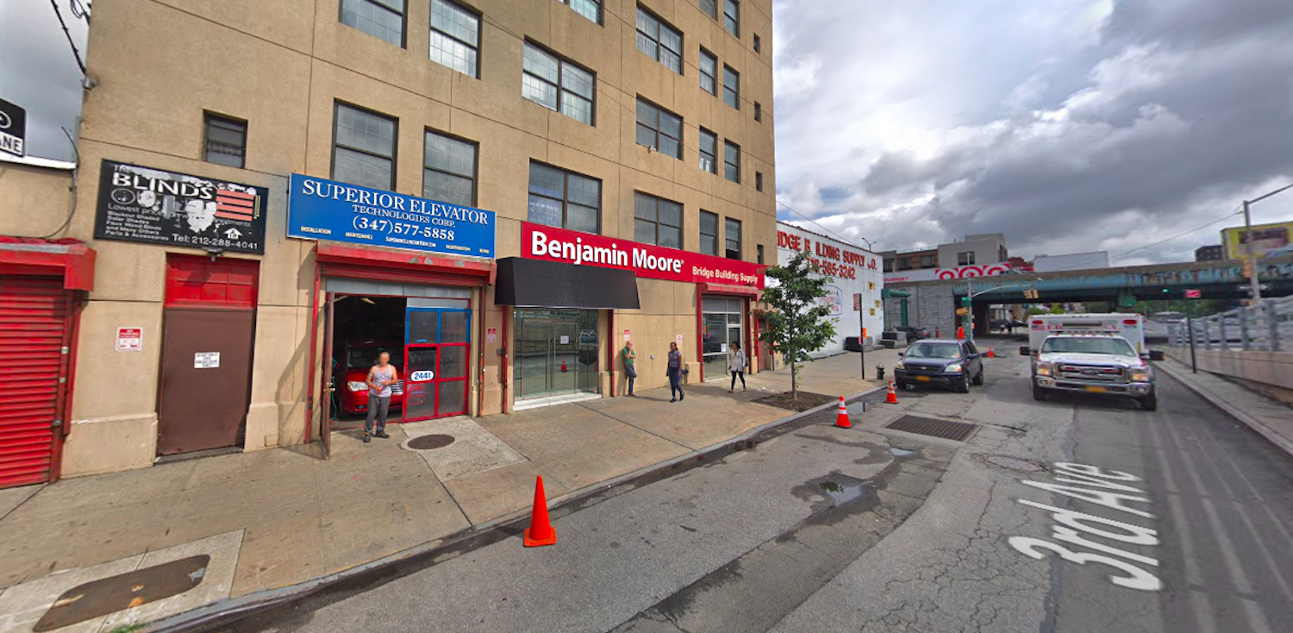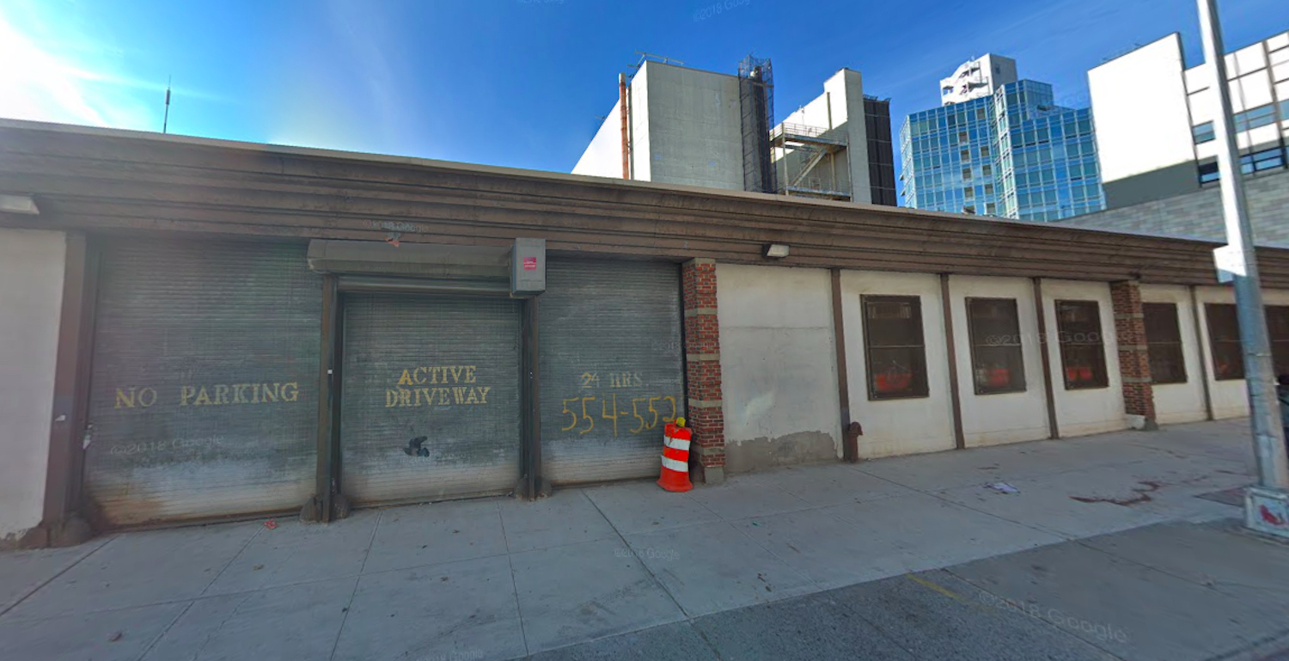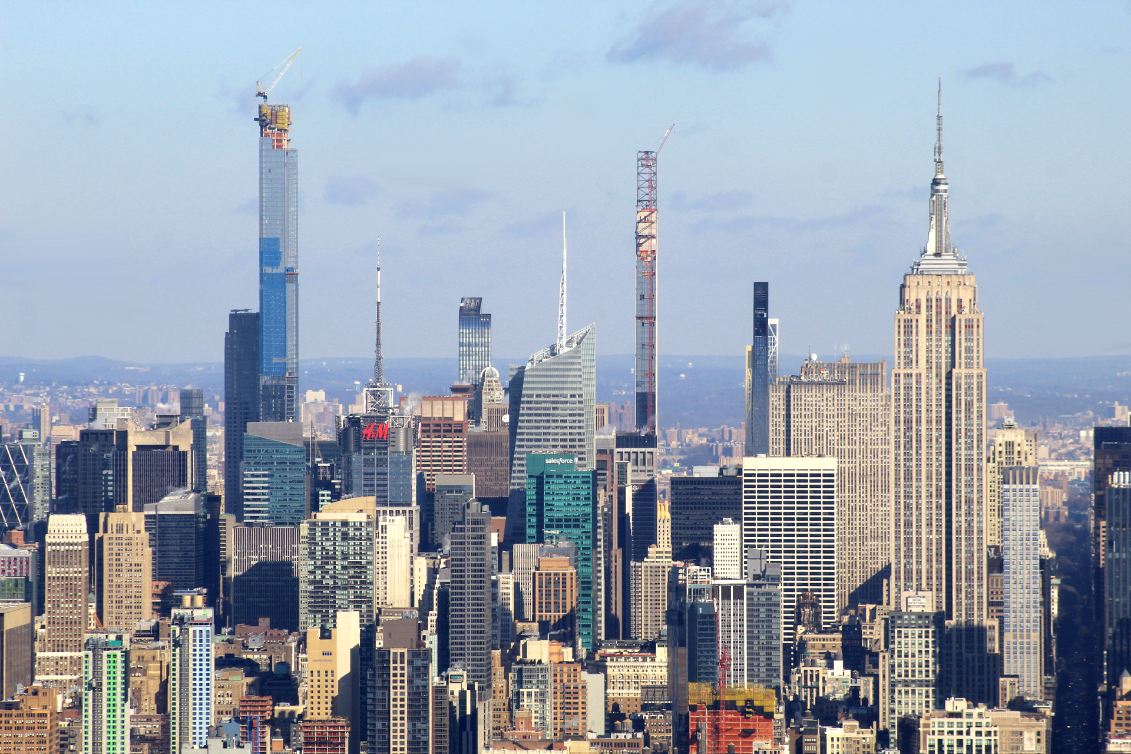Permits Filed for 491 Bedford Avenue in South Williamsburg, Brooklyn
Permits have been filed for a six-story residential building at 491 Bedford Avenue in South Williamsburg, Brooklyn. Located between Clymer Street and Taylor Street, the lot is near the Marcy Avenue subway station, serviced by the J, M, and Z trains. Israel Neiman under the Bedford Clymer LLC is listed as the owner behind the applications.

