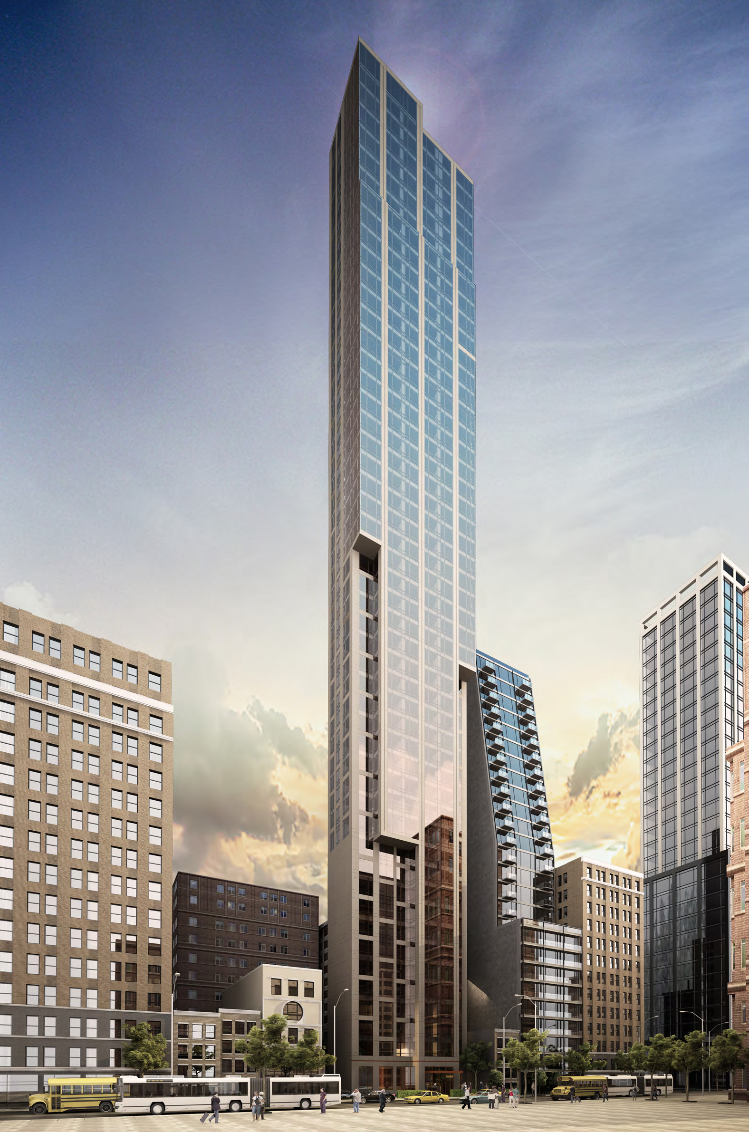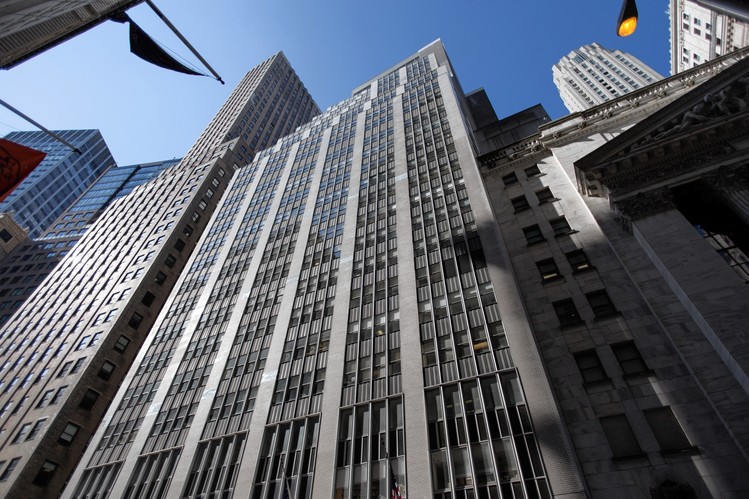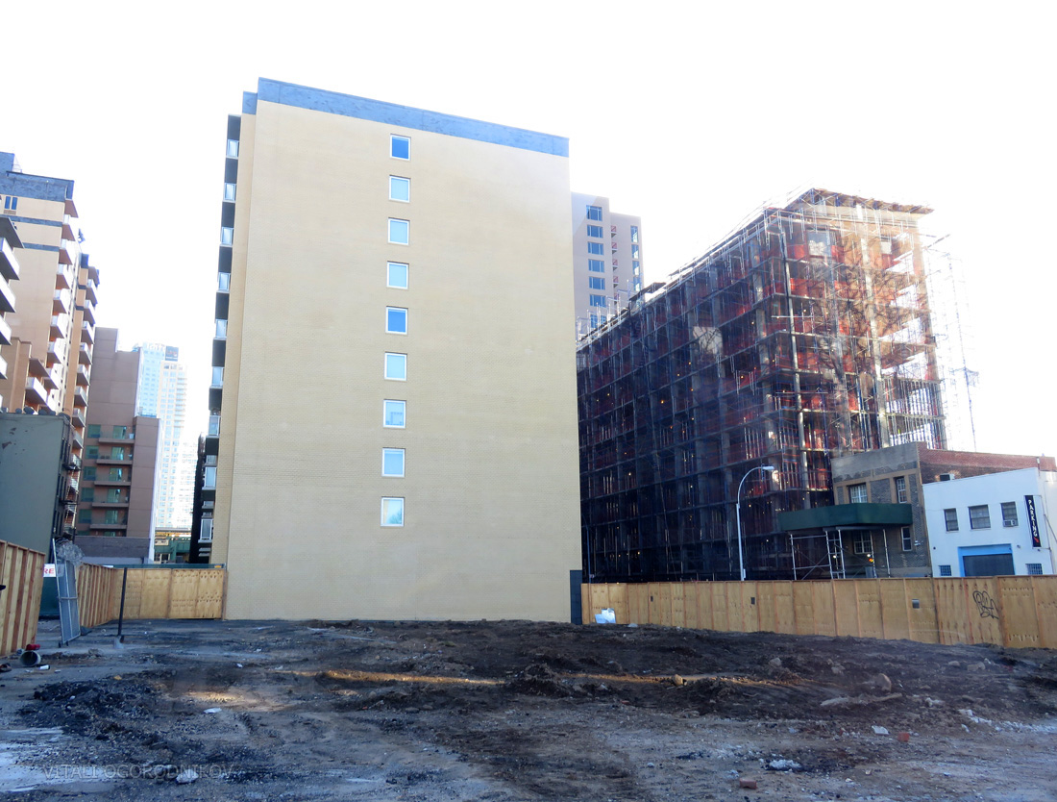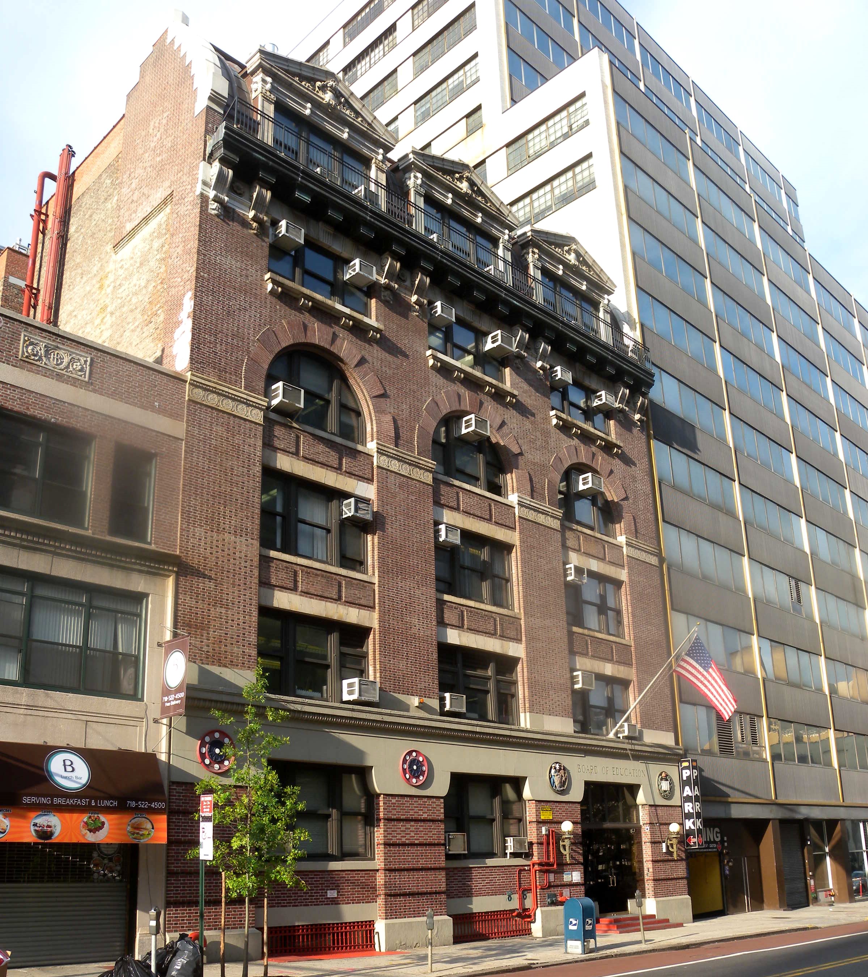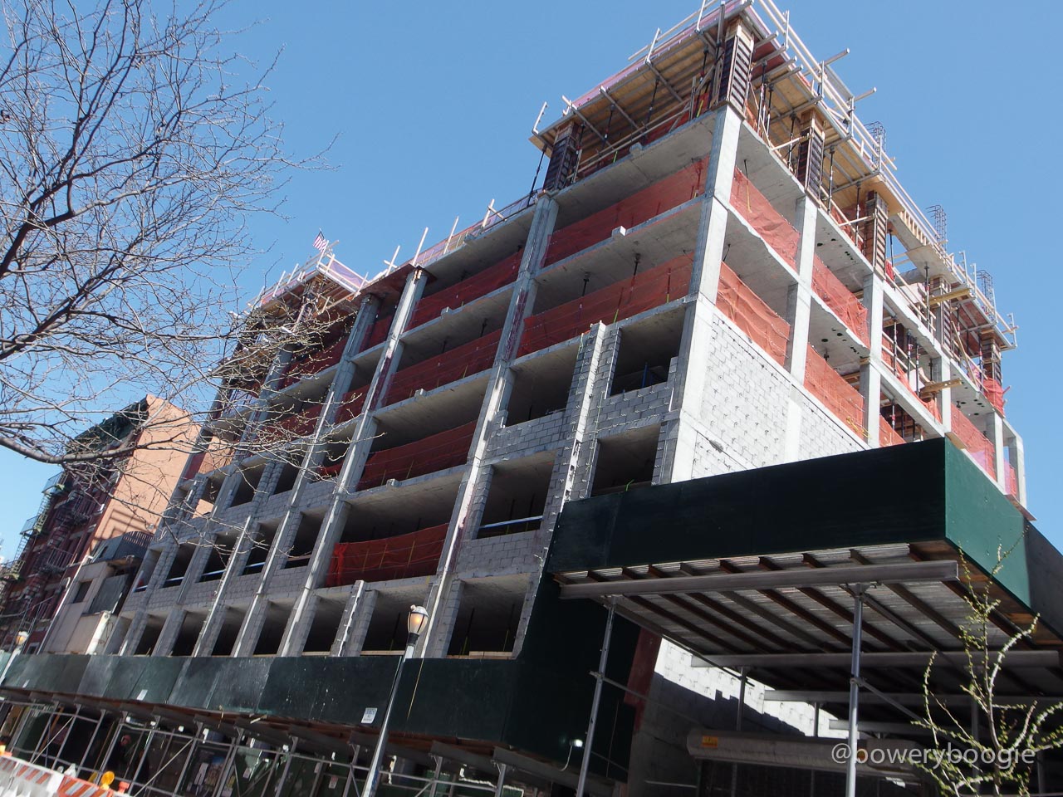Back in February, the seven-story, 37-unit mixed-use project under development at 50 Clinton Street, on the Lower East Side, was two stories above street level. Now, the structure is fully topped out, according to Bowery Boogie. It measures 43,002 square feet and will eventually feature 1,836 square feet of ground-floor retail. The condominium units – being designed by Paris Forino – should average 1,023 square feet apiece and will come in one-, two-, and three-bedroom configurations. As reported previously, amenities include bike storage space, private residential storage, a fitness center, and recreational space on the rooftop. DHA Capital is developing the project, while Issac & Stern Architects is behind the design. Completion can be expected before 2017.

