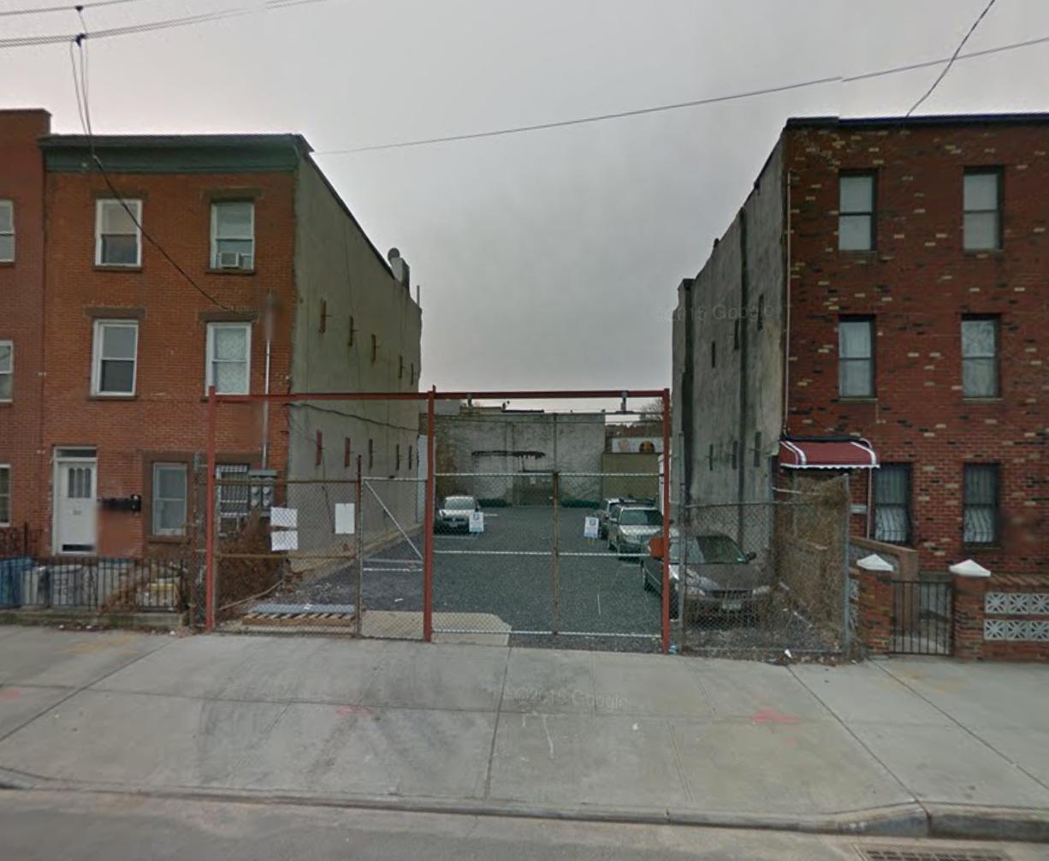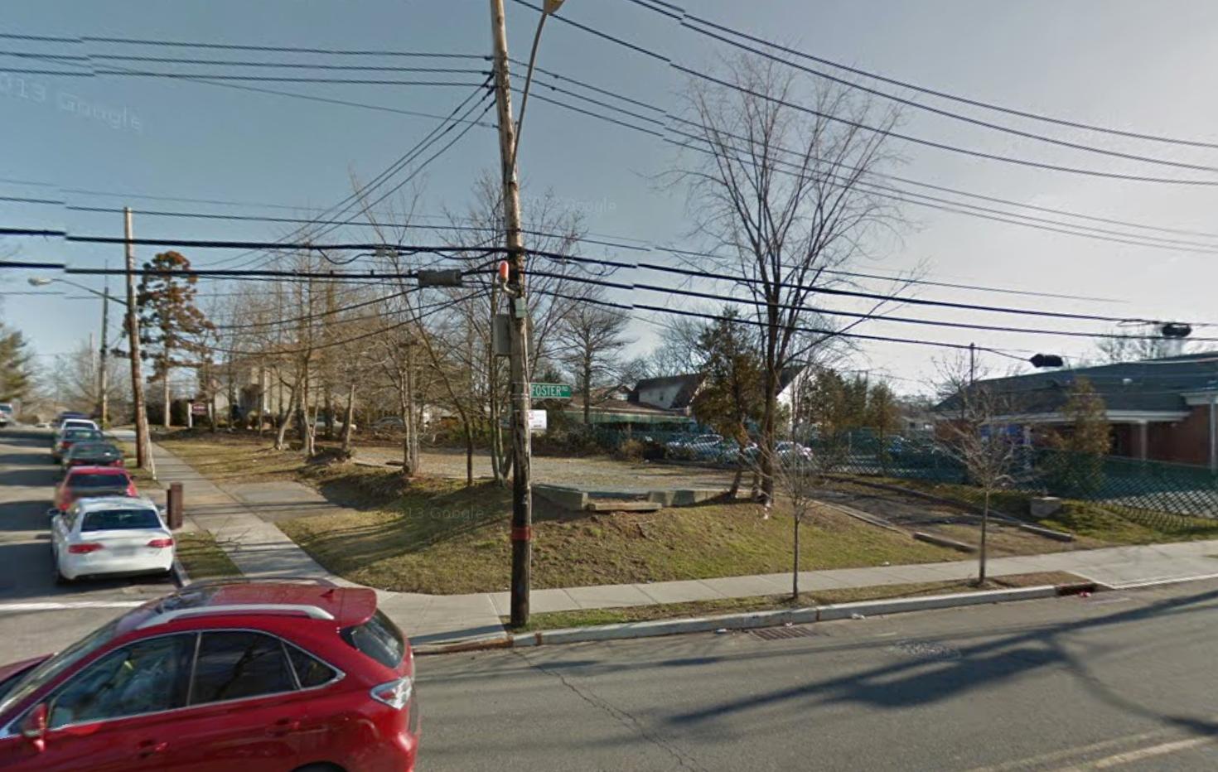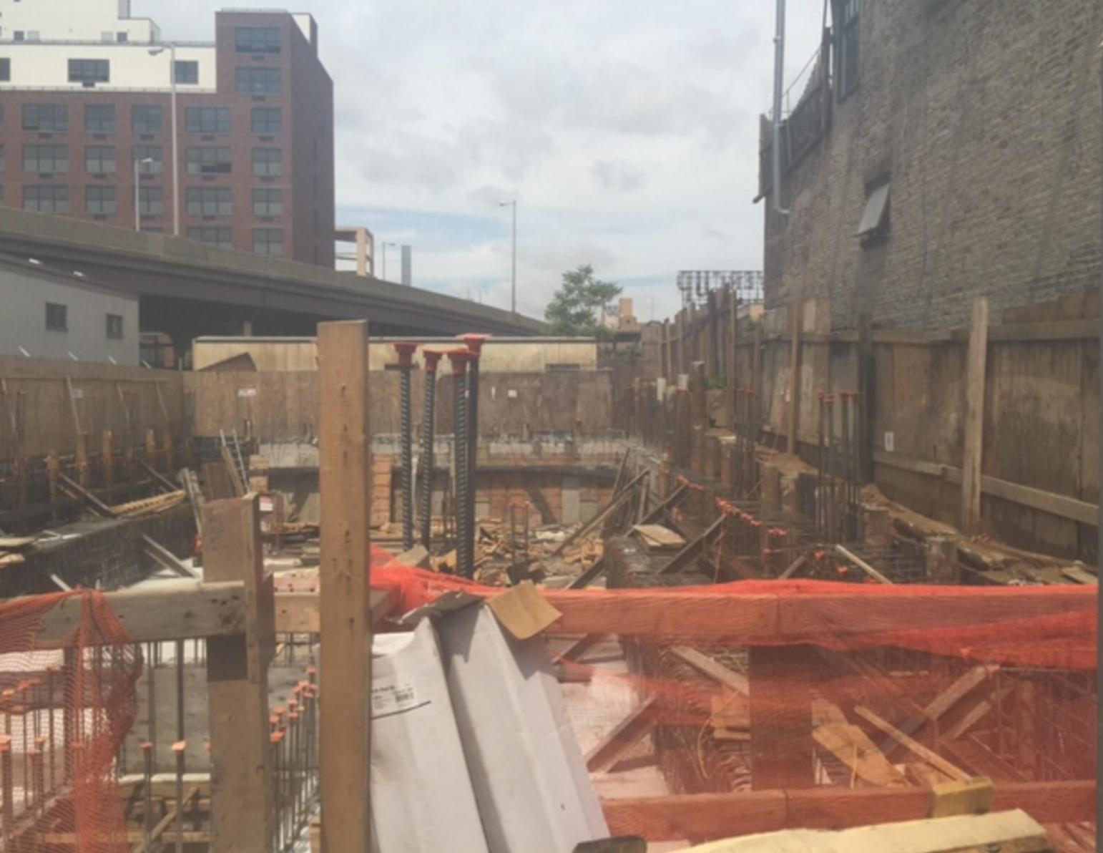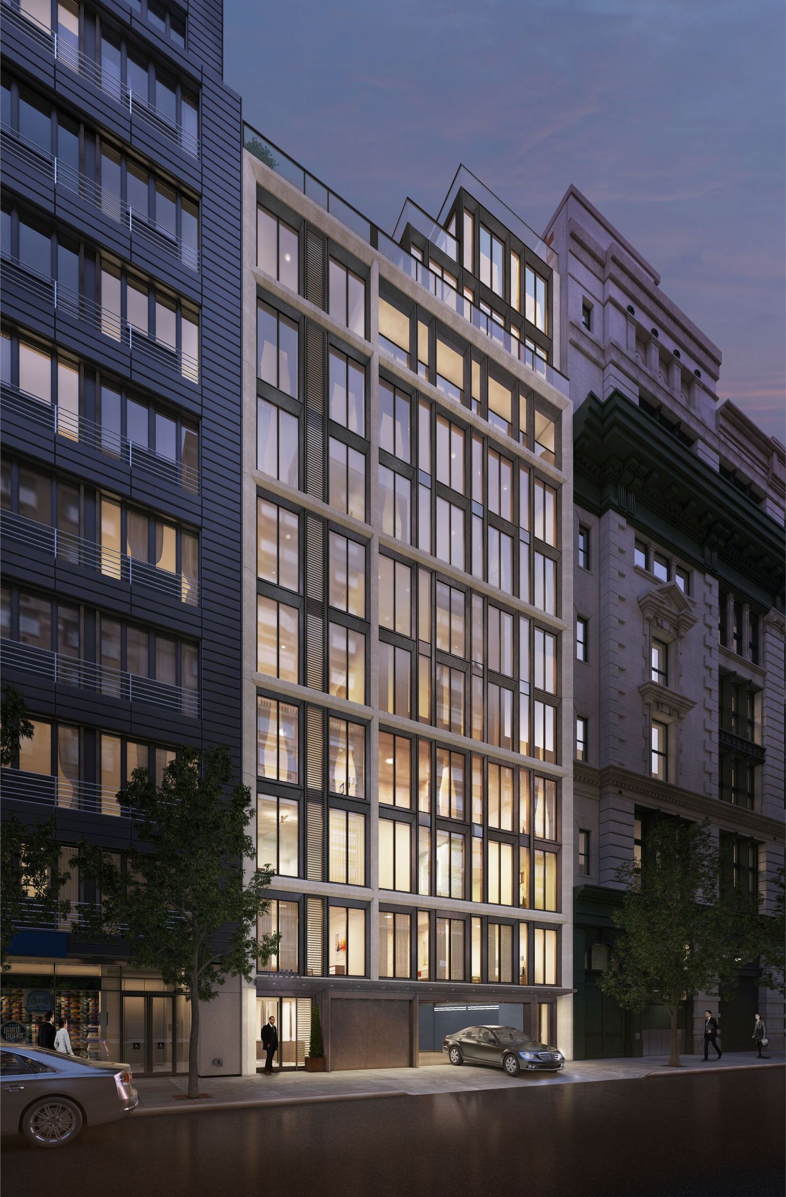Developer Seeks to Build Two Three-Story, Single-Family Townhouses at 96 Degraw Street, Columbia Street Waterfront District
Brooklyn-based development and design firm Barrett Design is seeking to obtain approval from the Department of Buildings to build two three-story, single-family townhouses at 96-98 Degraw Street, in the Columbia Street Waterfront District, located 12 blocks from the Bergen Street stop on the F and G trains. Each will measure 3,100 square feet and will contain a two-car parking garage on the ground floor. Both will also sport rooftop terraces. The townhouses will rise on a vacant 35-foot-wide, 3,500-square-foot lot currently being used as a parking lot. The property is currently located within a manufacturing district, which may be the reason the new buildings applications haven’t been approved.





