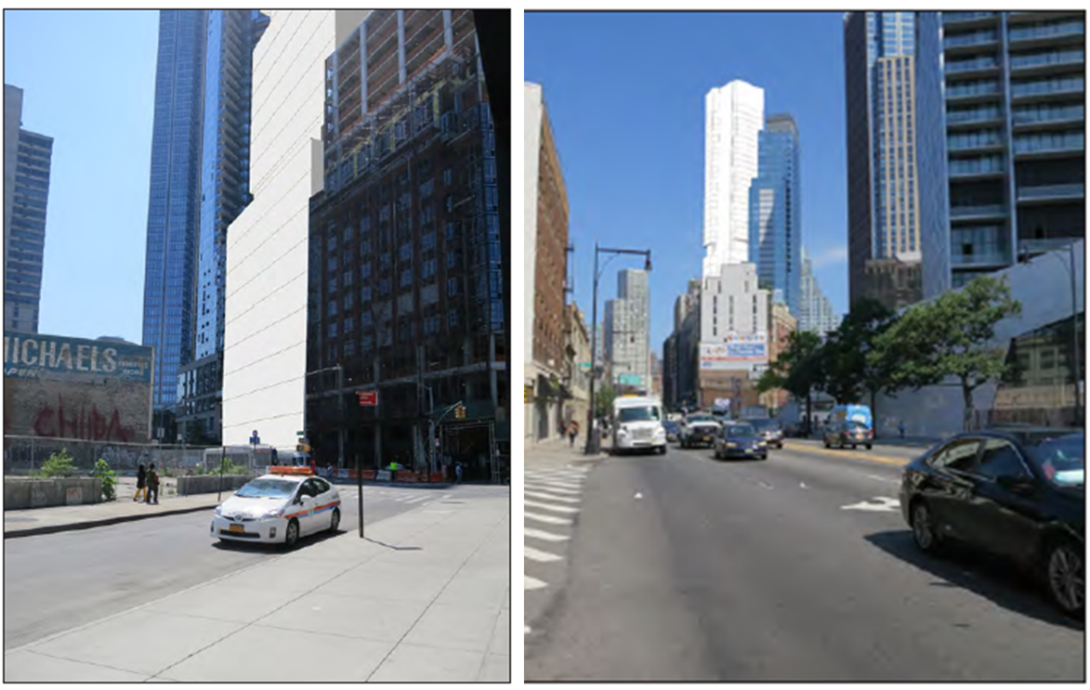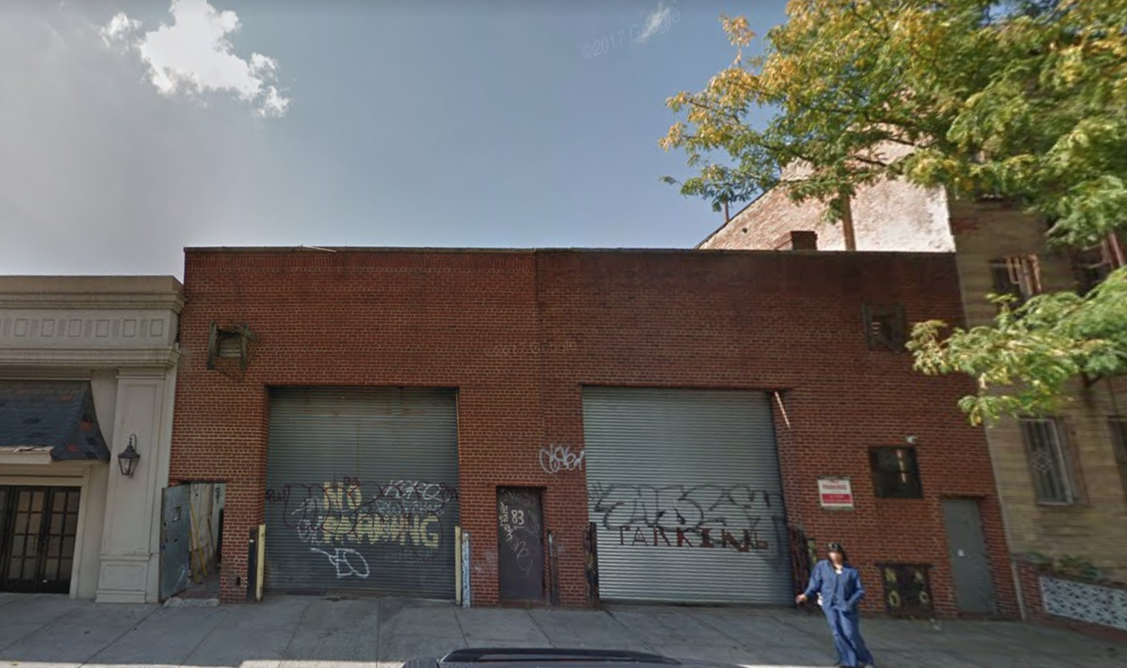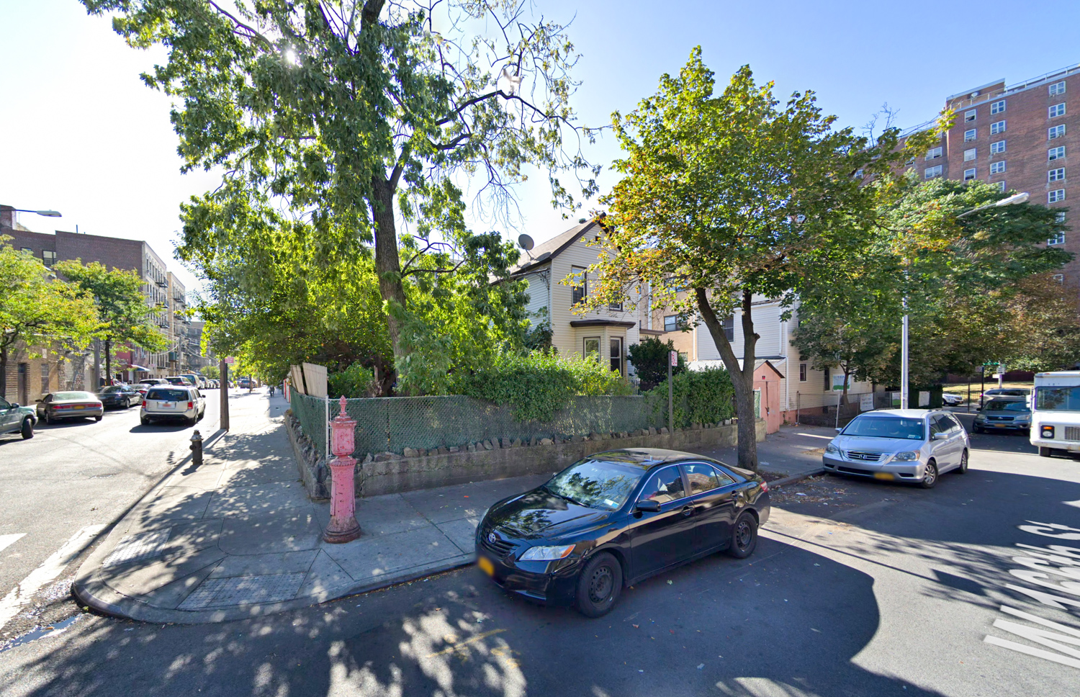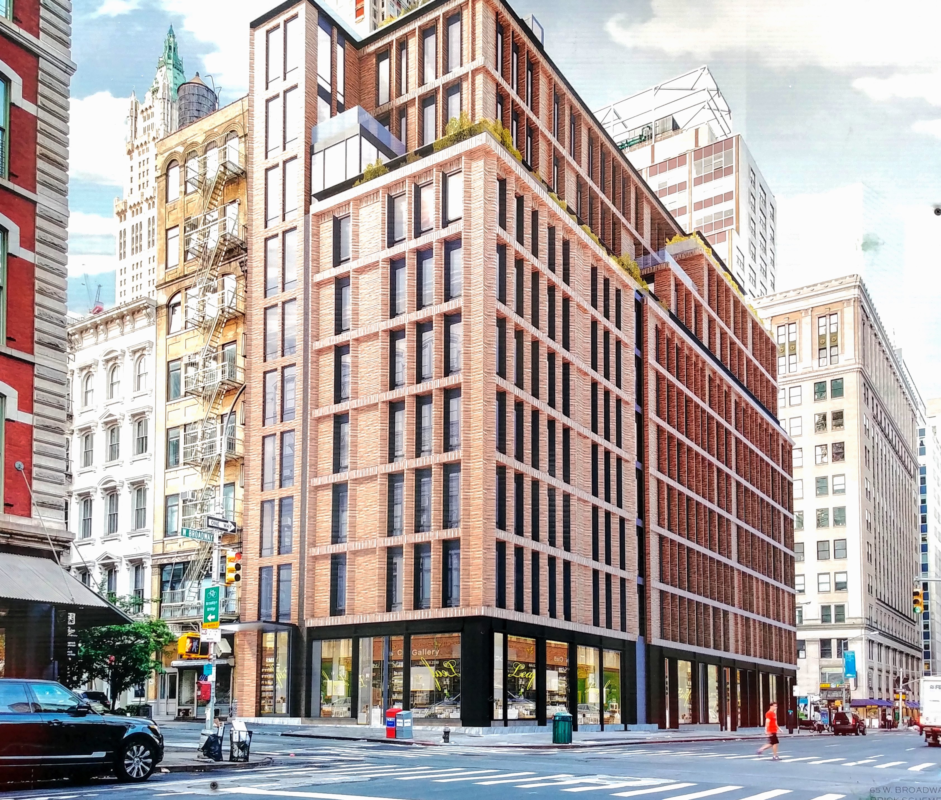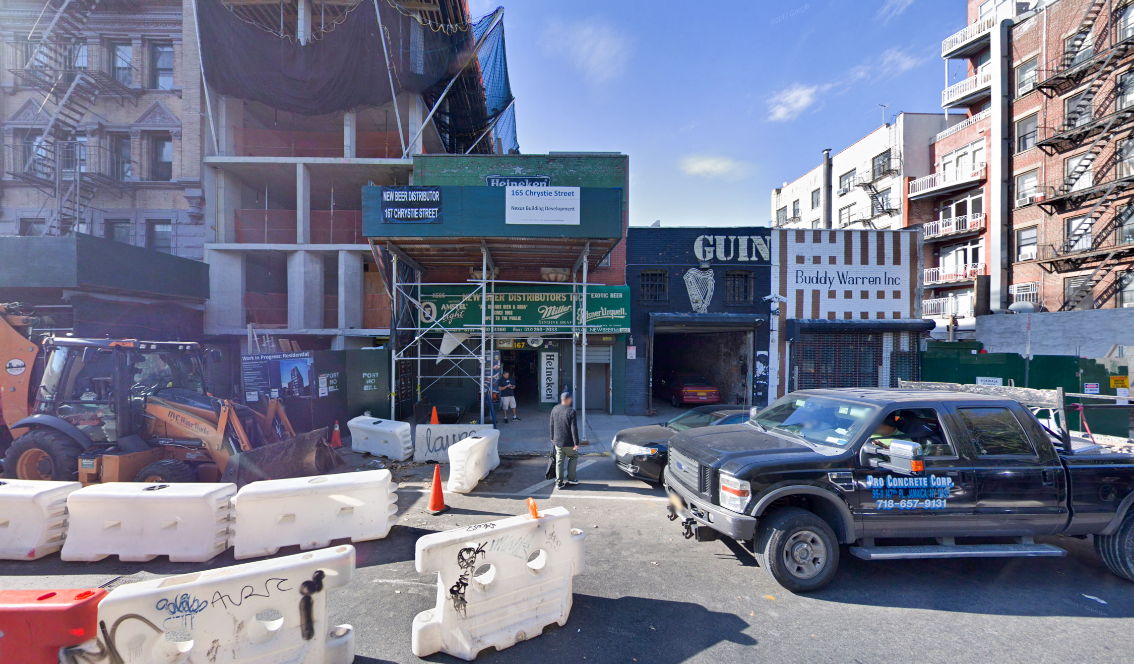New 40-Story Tower Proposed at 570 Fulton Street, Downtown Brooklyn
A new 40-story, mixed-use building could sprout from a wedge-shaped lot in Downtown, Brooklyn, pending approval from the NYC Department of City Planning. Zoning amendments would be required for construction to begin.

