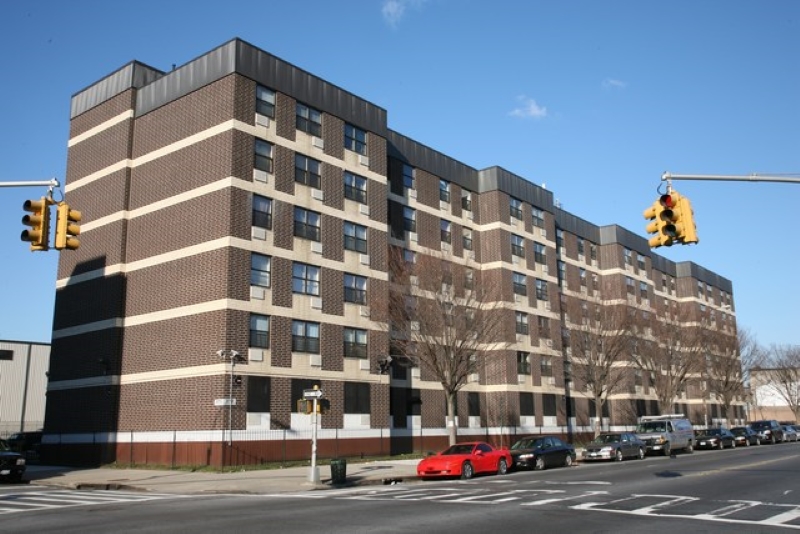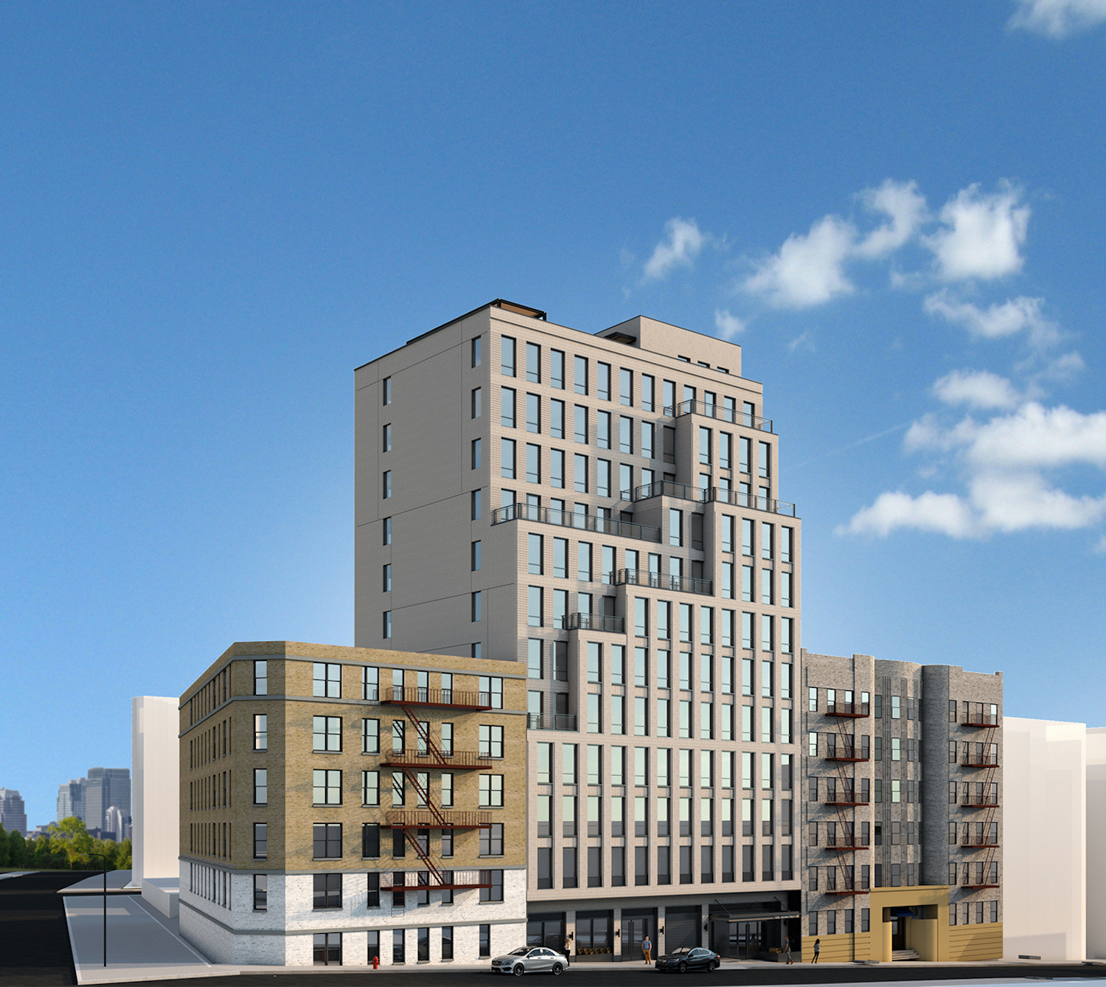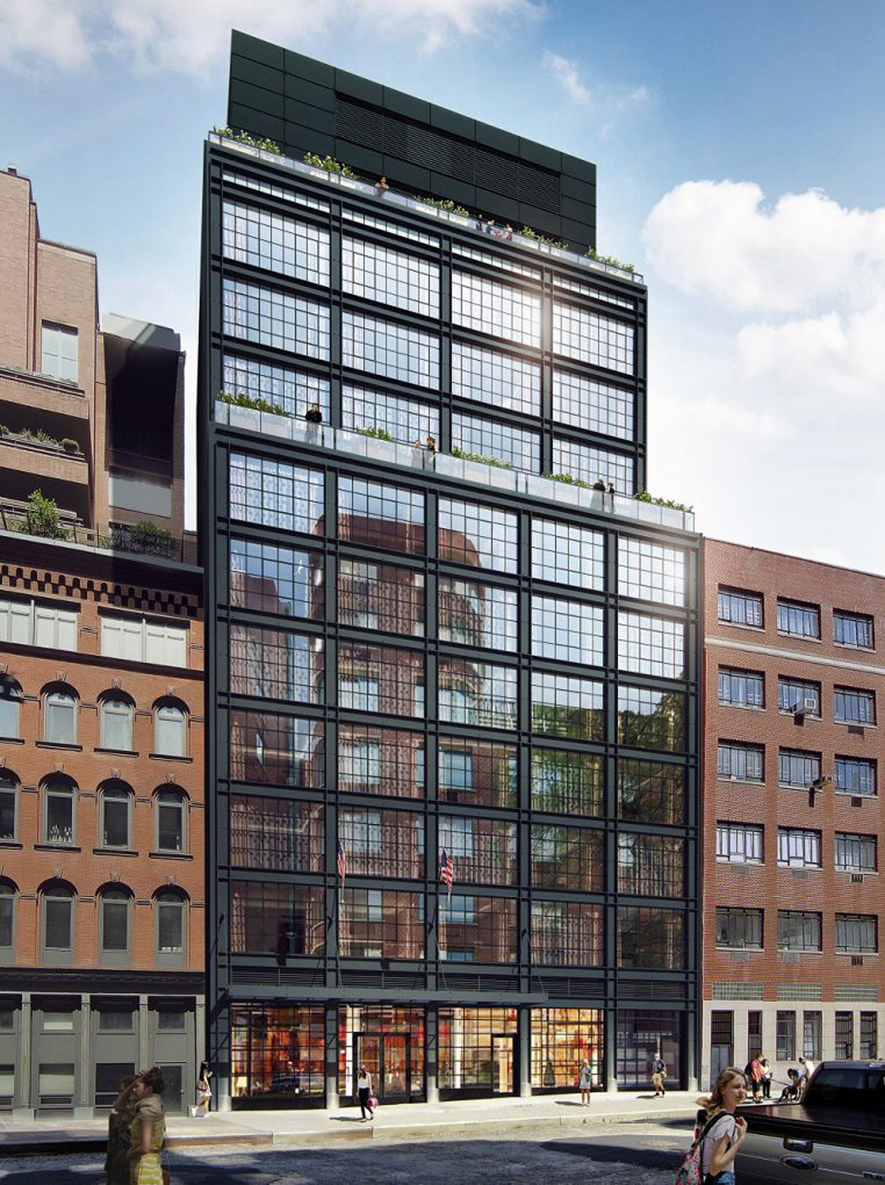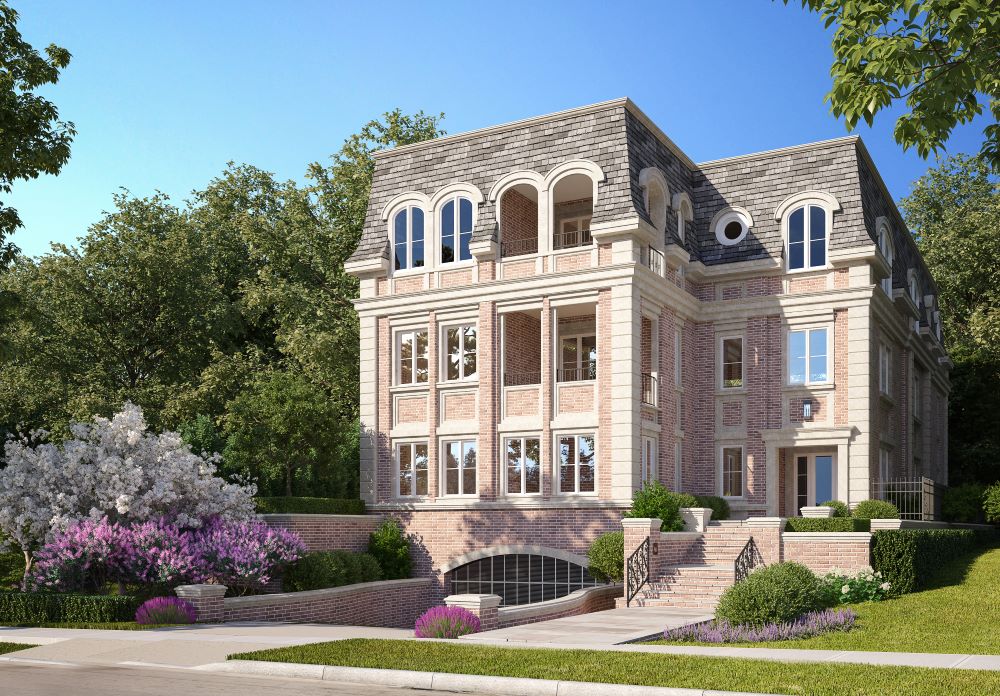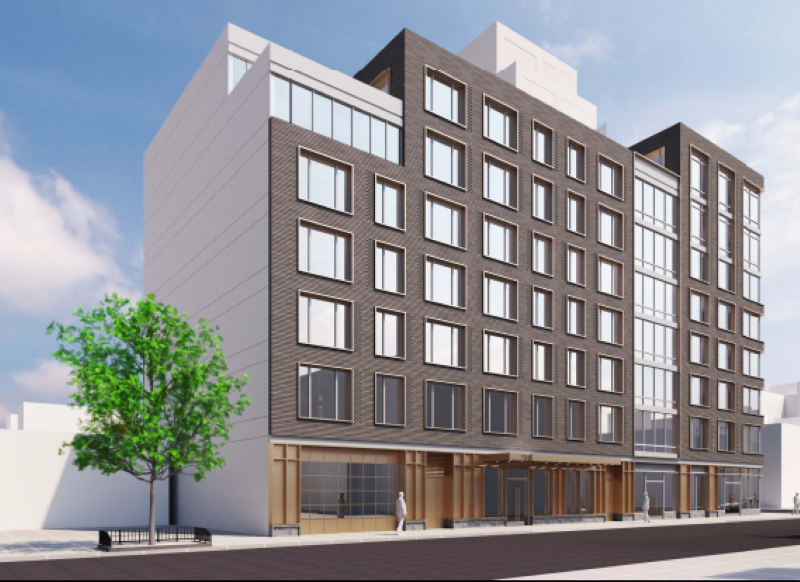Camber Property Group Acquires Affordable Housing Portfolio from Omni New York in $105M Deal
Camber Property Group has completed a $105 million acquisition of three Project Based Section 8 affordable housing complexes formerly owned by Omni New York. The three properties include Grace Towers, a 168-unit building in East New York, Brooklyn; Target V Apartments in the Morris Heights section of The Bronx; and Madson Apartments in East Harlem.

