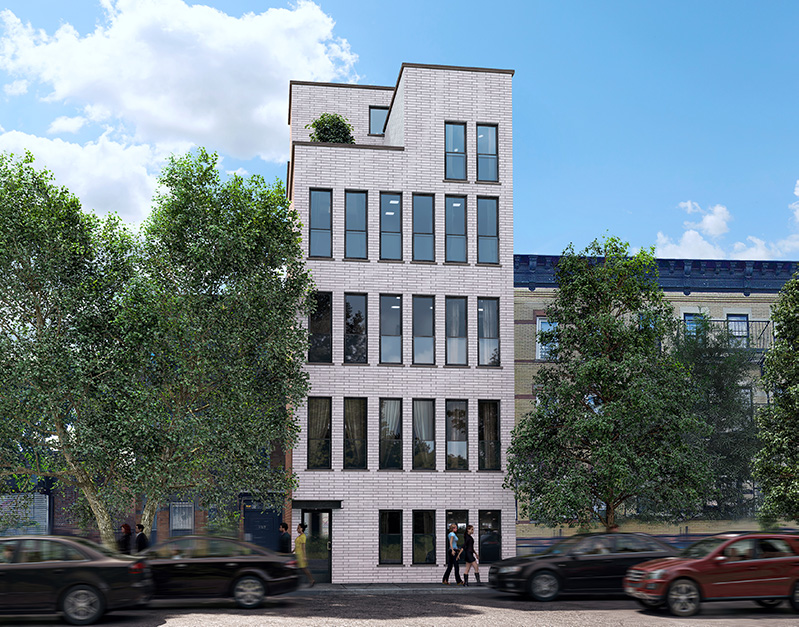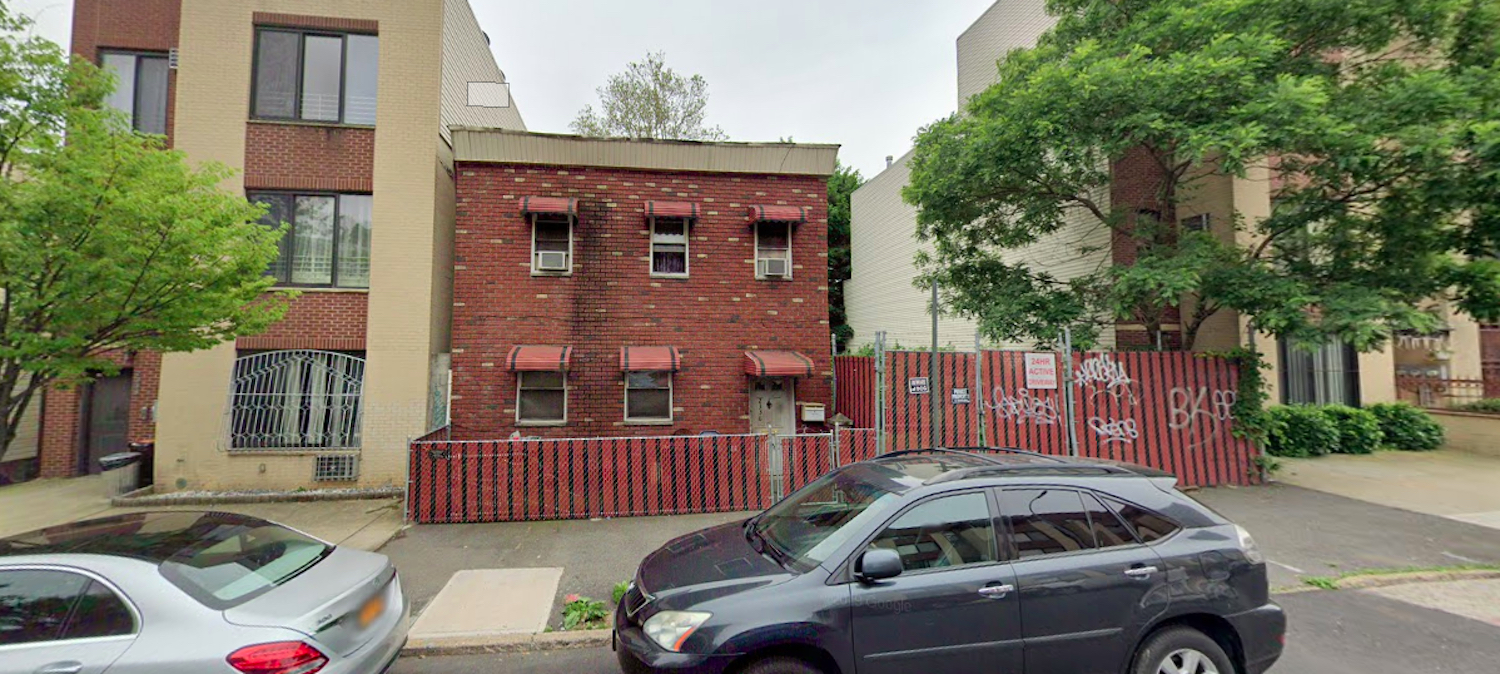Permits Filed for 1607 Pacific Street in Crown Heights, Brooklyn
Permits have been filed for an 11-story mixed-use building at 1607 Pacific Street in Crown Heights, Brooklyn. Located between Albany Avenue and Troy Avenue, the lot is a couple blocks from the Kingston-Throop Avenues subway station, serviced by the A and C trains. Rotem Cohen under the 1607 Pacific LLC is listed as the owner behind the applications.





