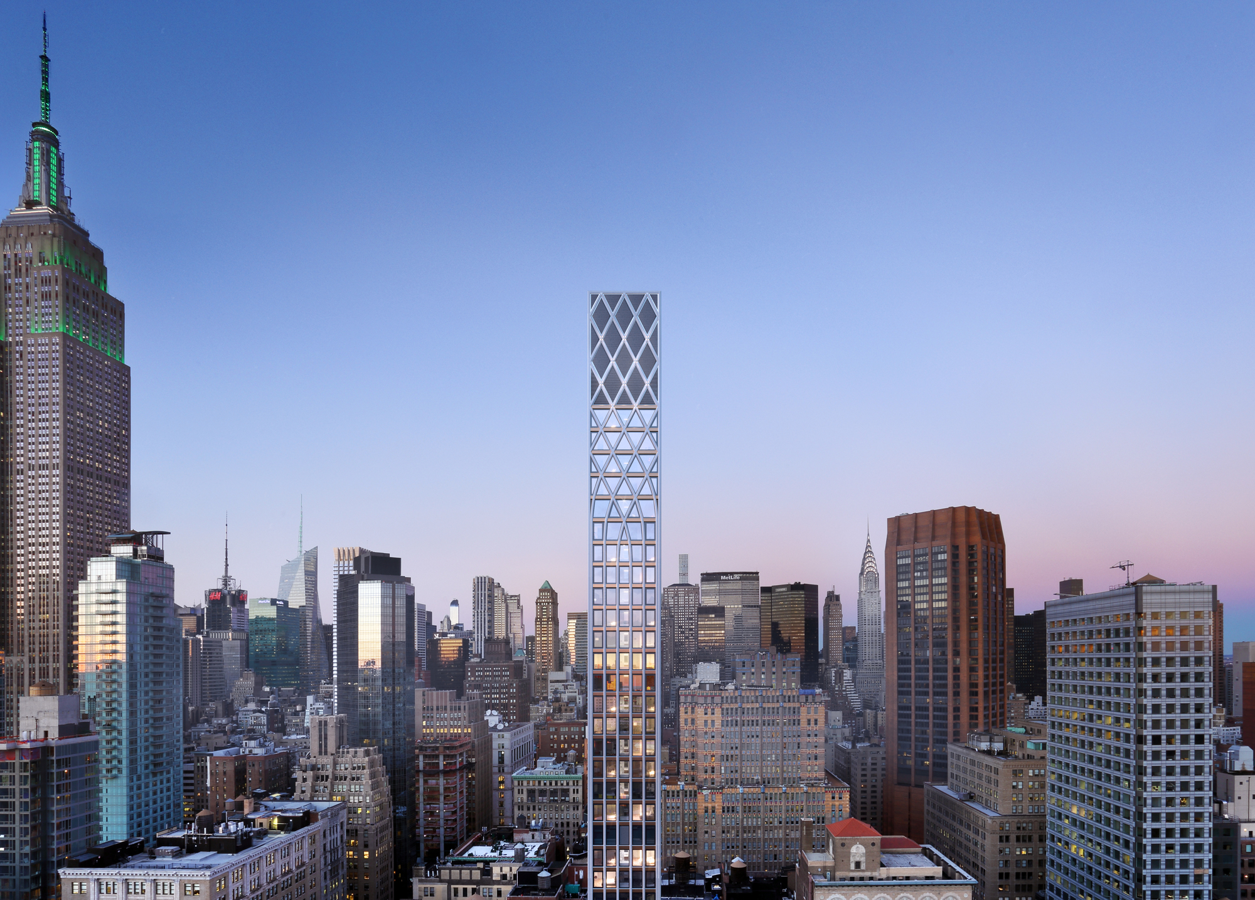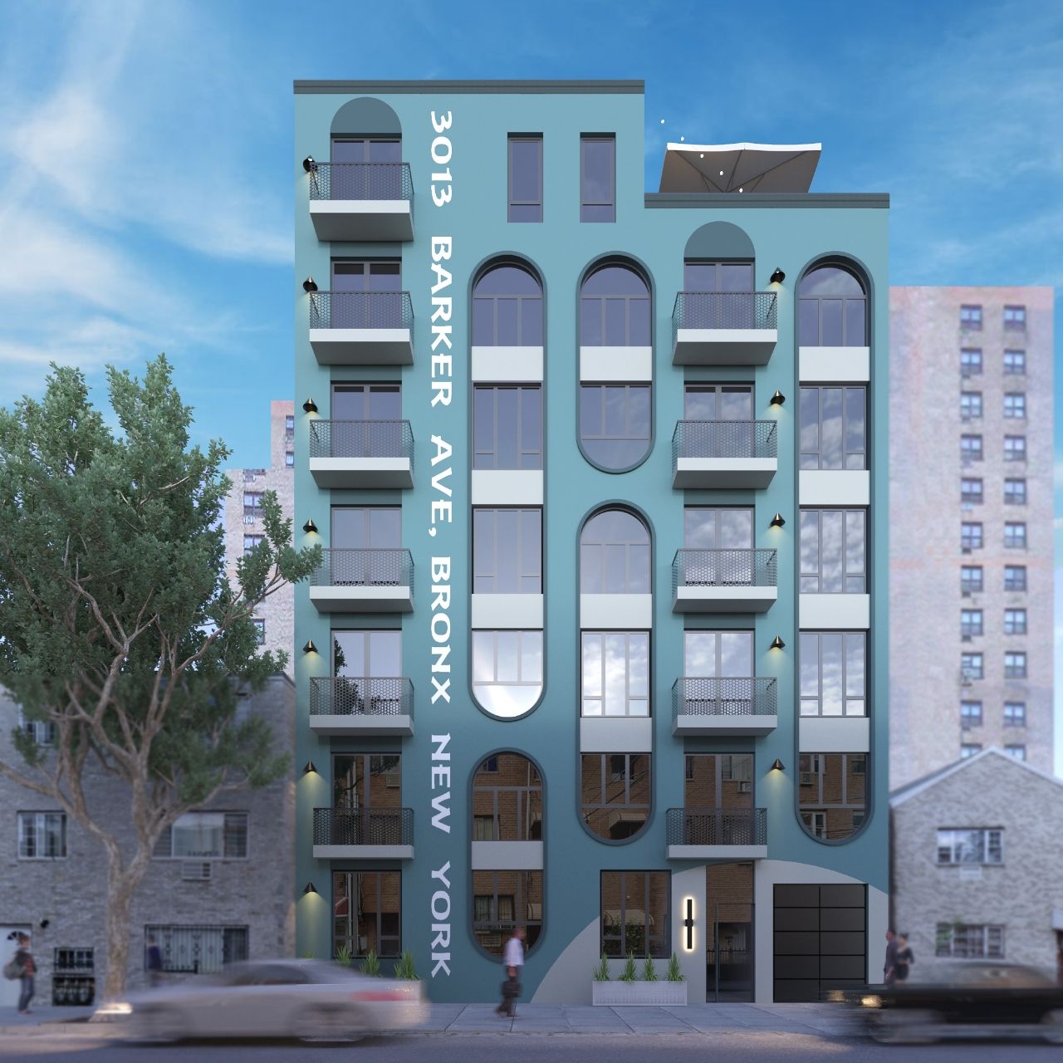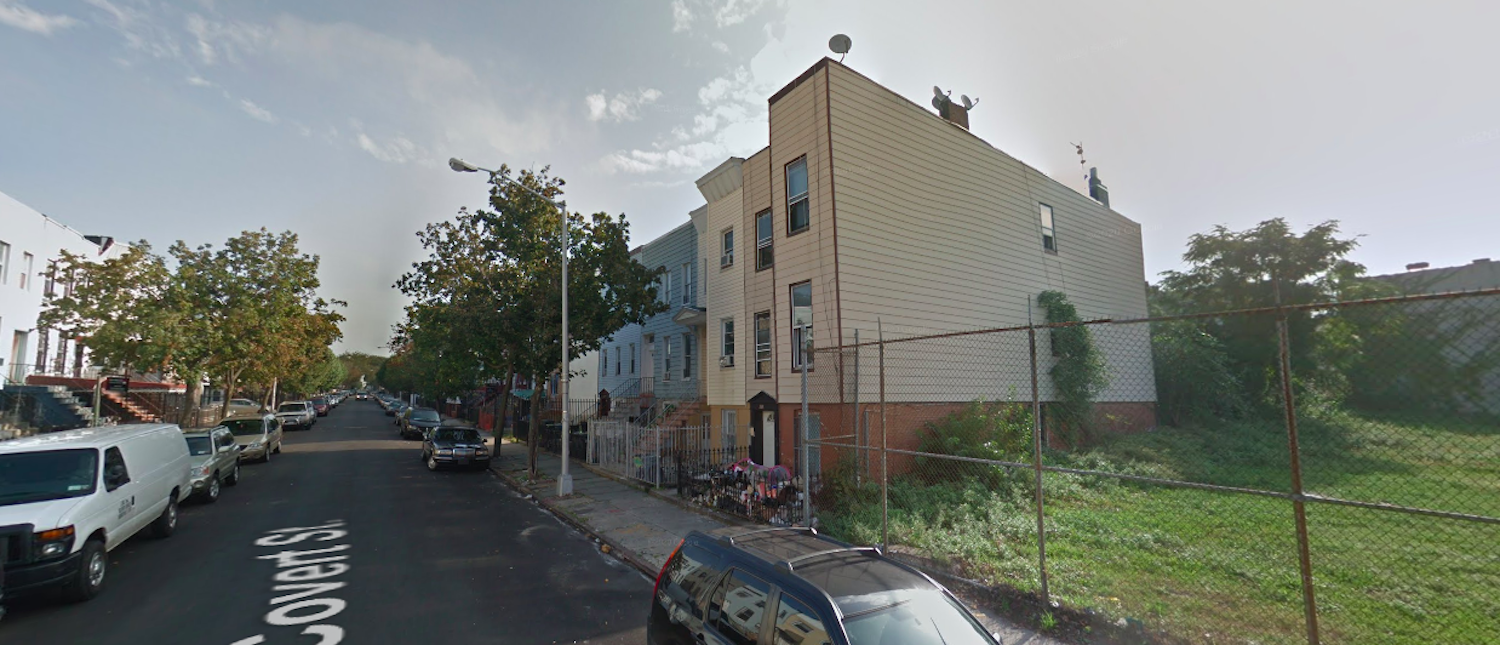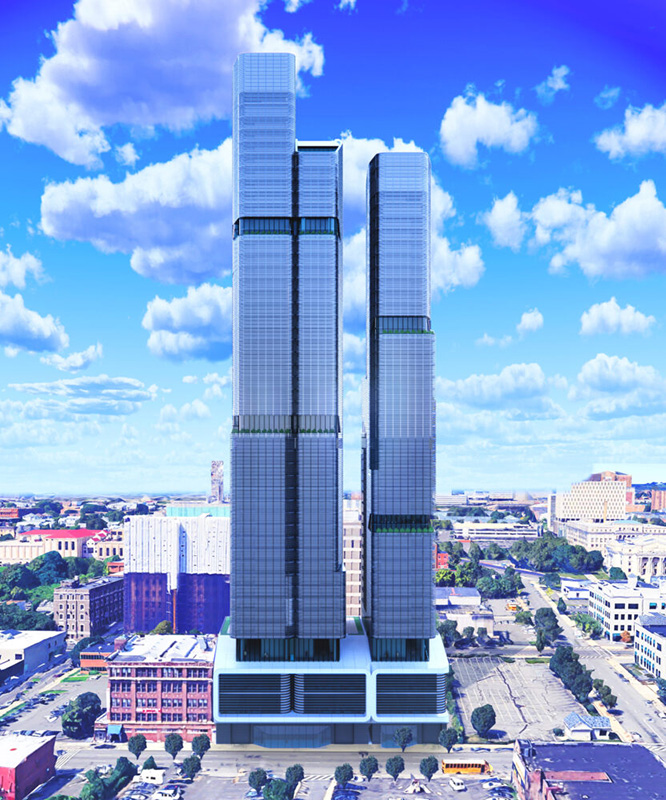Permits Filed for 60-33 Eliot Avenue in Maspeth, Queens
Permits have been filed for a three-story mixed-use building at 60-33 Eliot Avenue in Maspeth, Queens. Located at the intersection of 60th Place and Eliot Avenue, the corner lot is closest to the Metropolitan Avenue subway station, serviced by the M train. Claire Reid is listed as the owner behind the applications.





