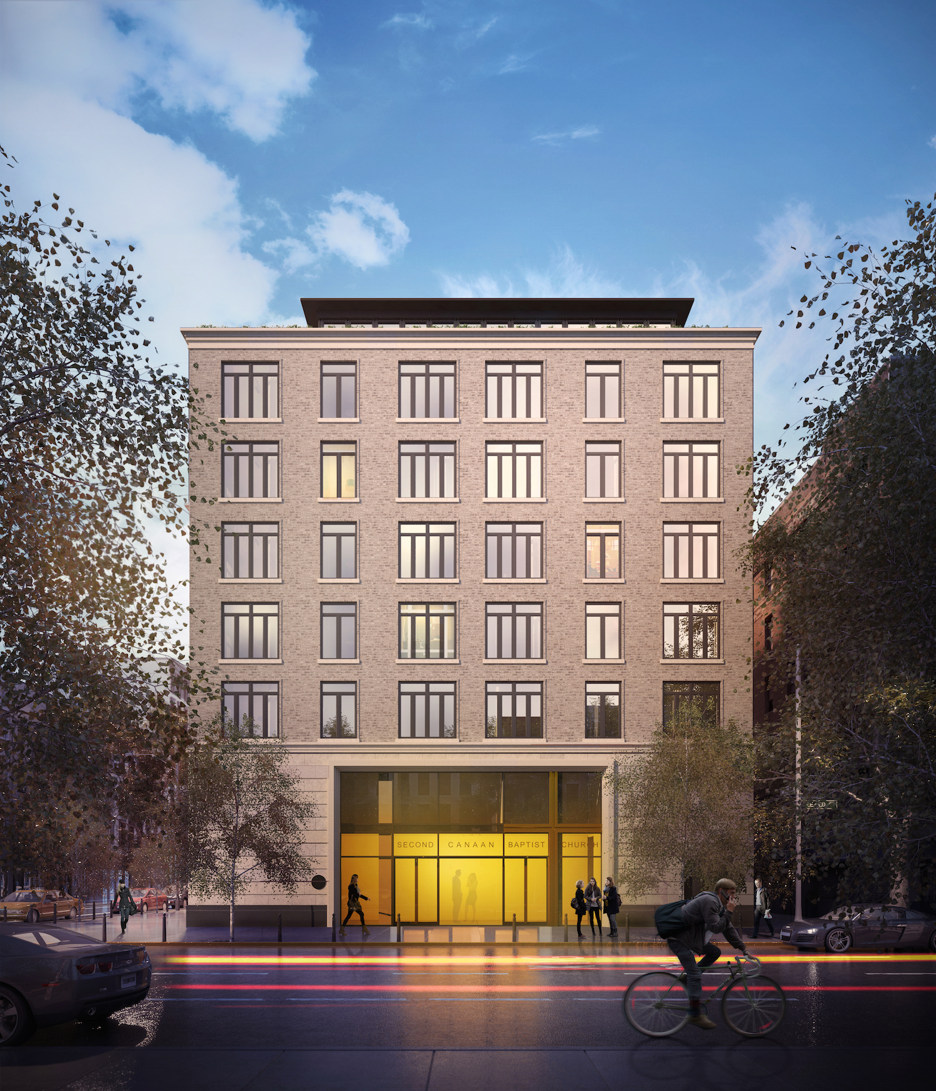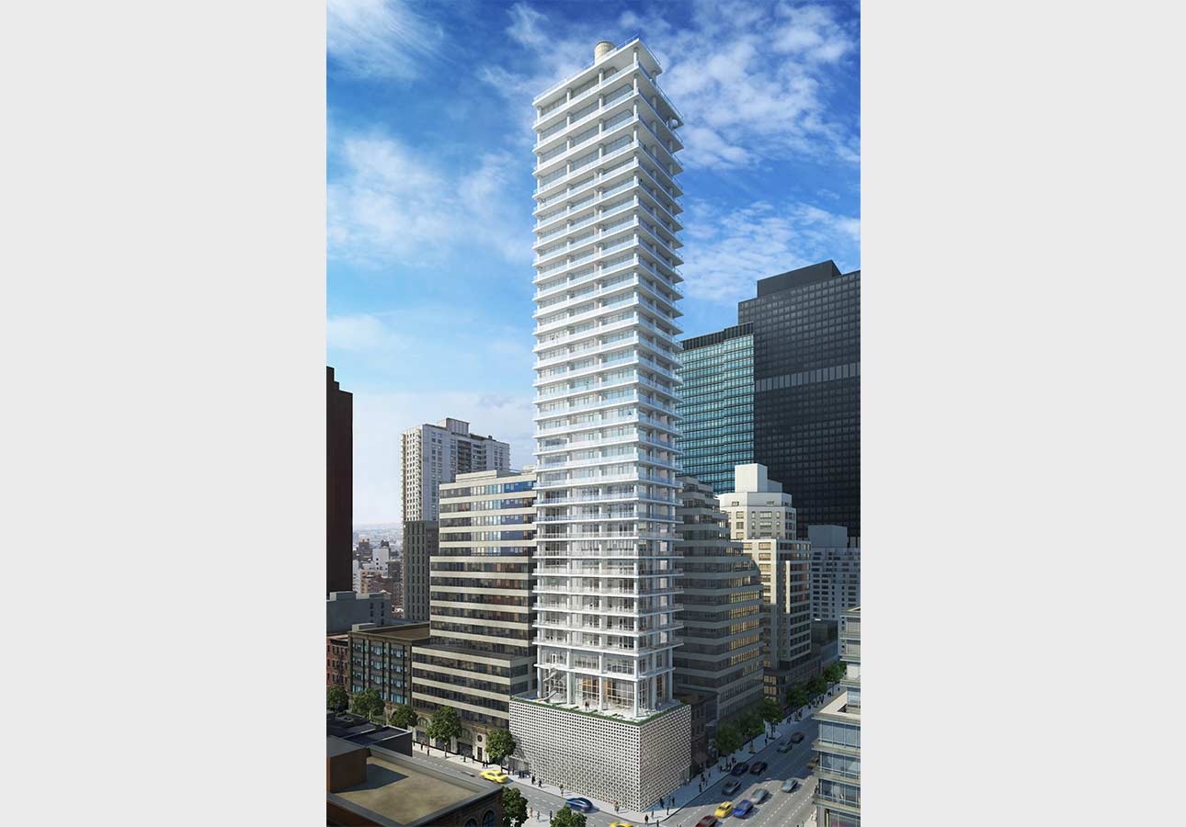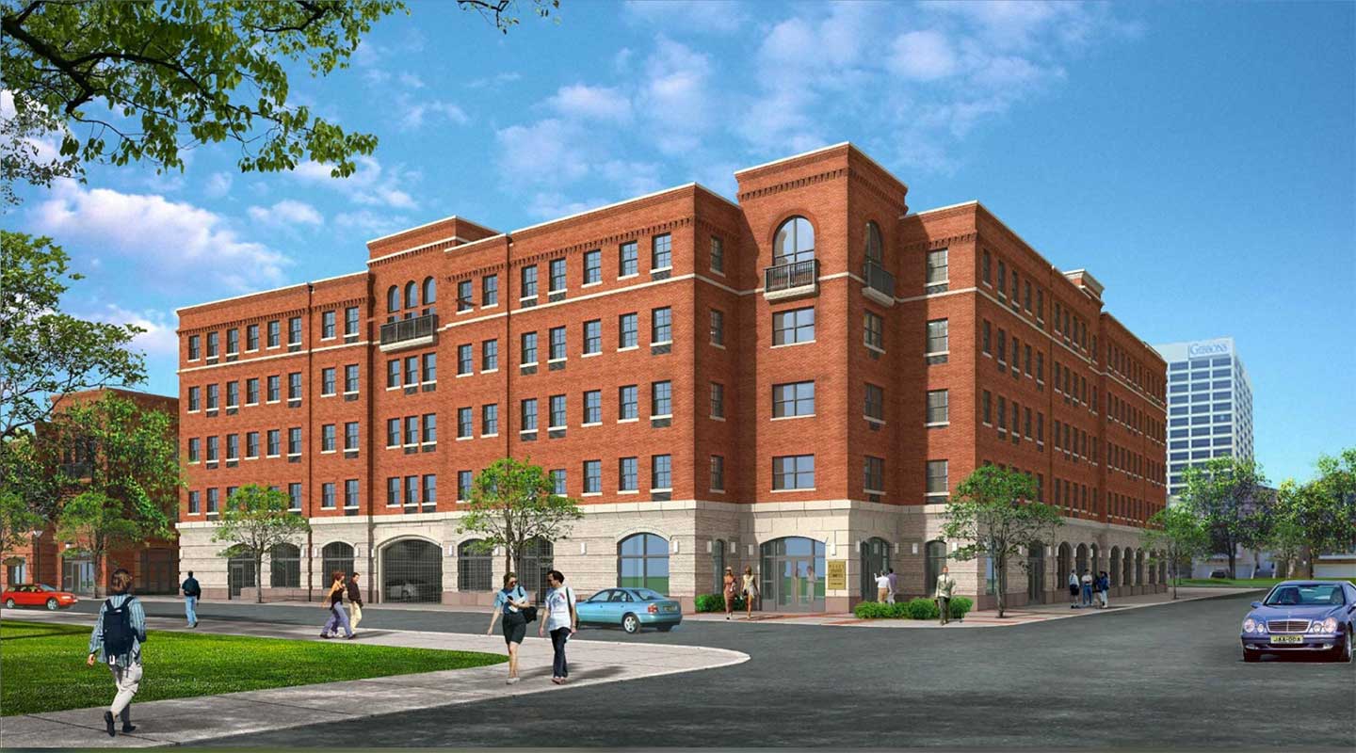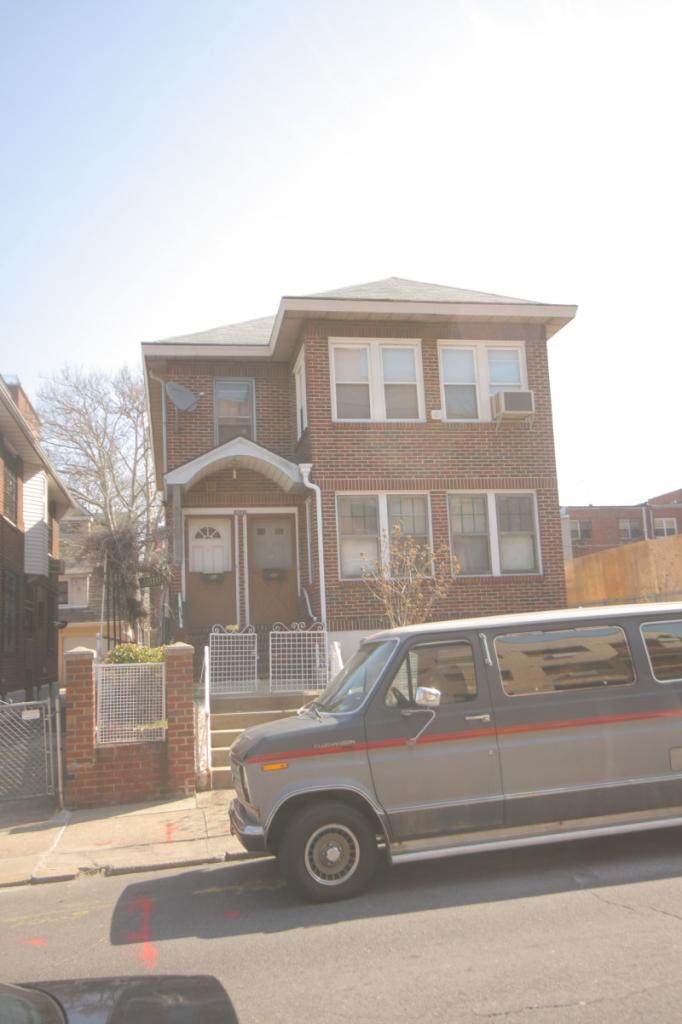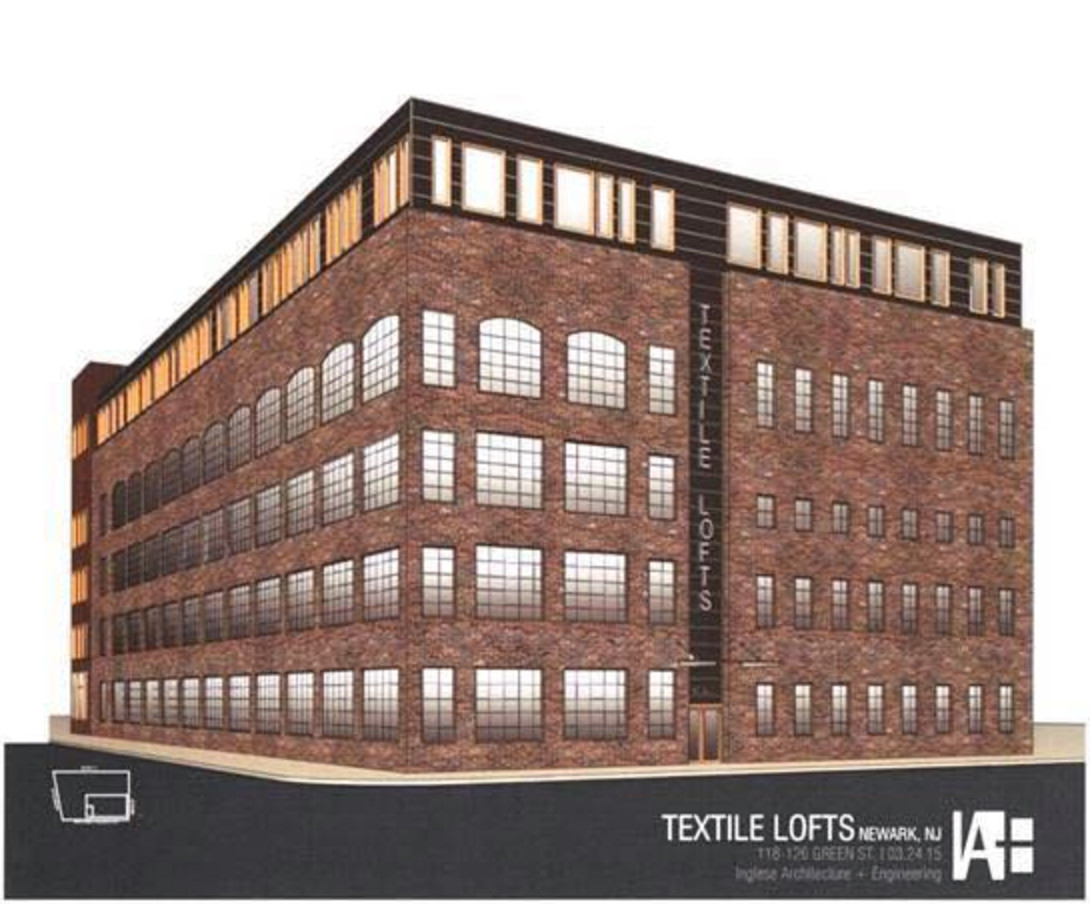Revealed: 10 Lenox Avenue, Apartments Atop Second Canaan Baptist Church in Harlem
Last November, YIMBY wrote about plans to demolish the Second Canaan Baptist Church in Harlem and replace it with a new residential building. Now we have a look at the project, which will be a graceful addition to Lenox Avenue just north of Central Park.

