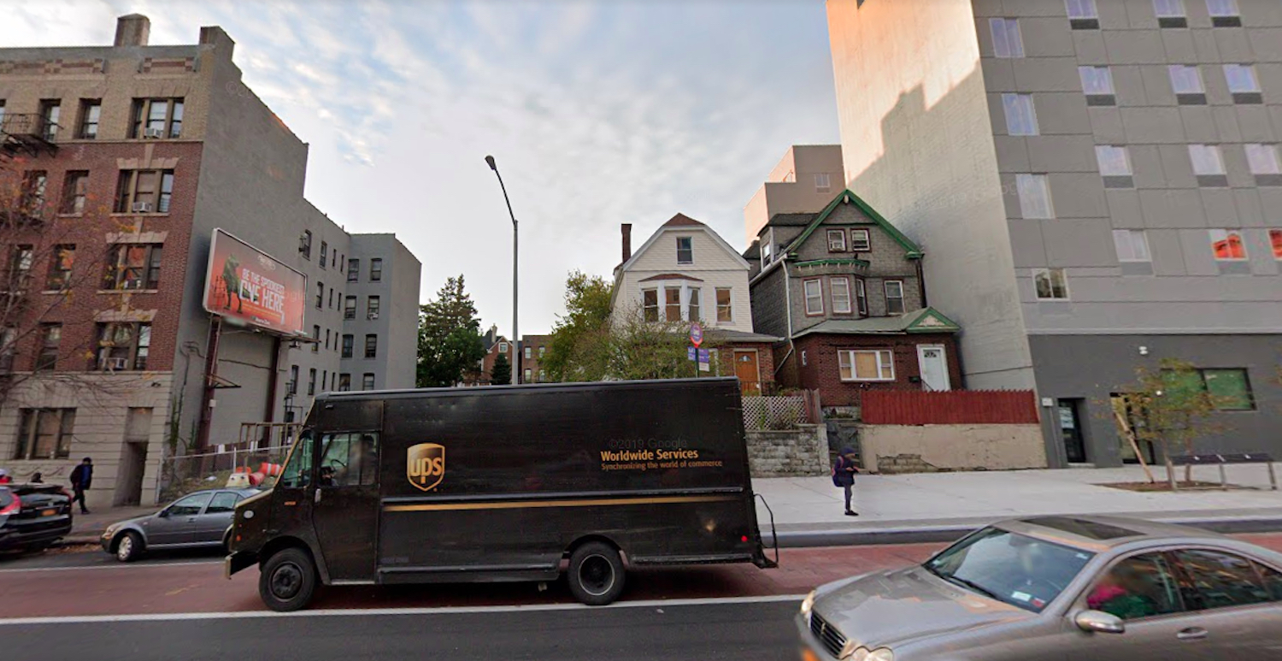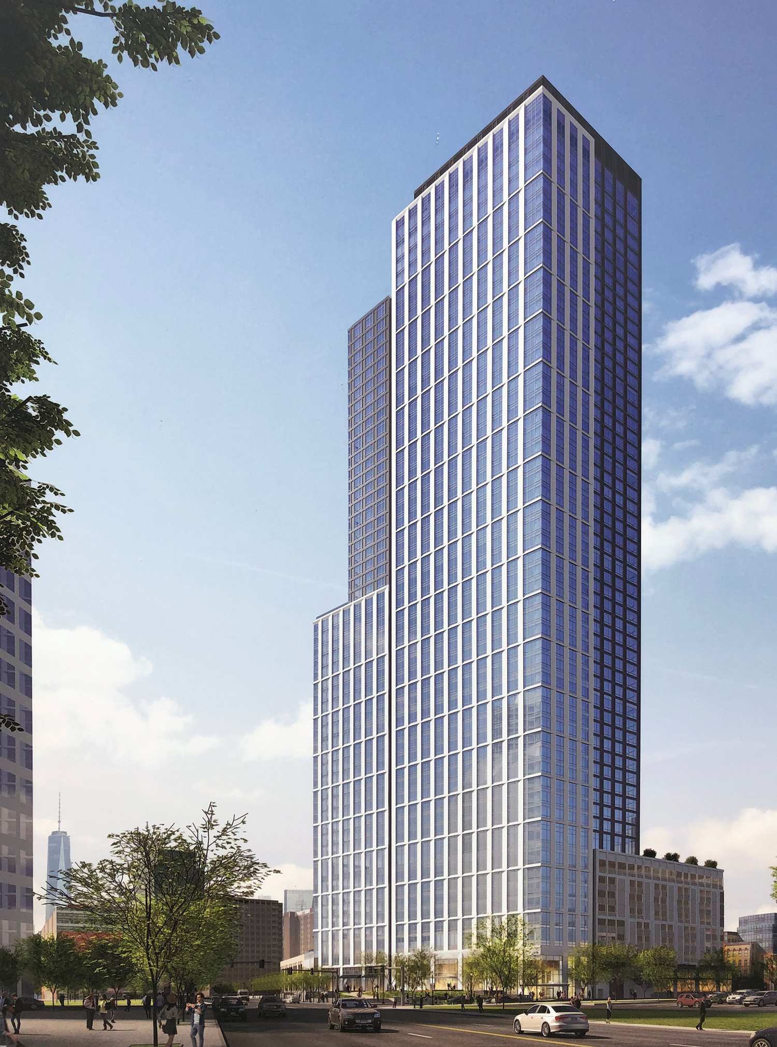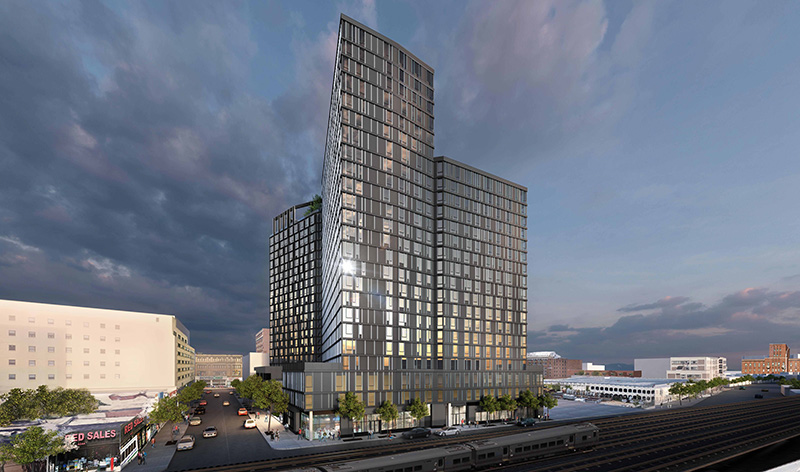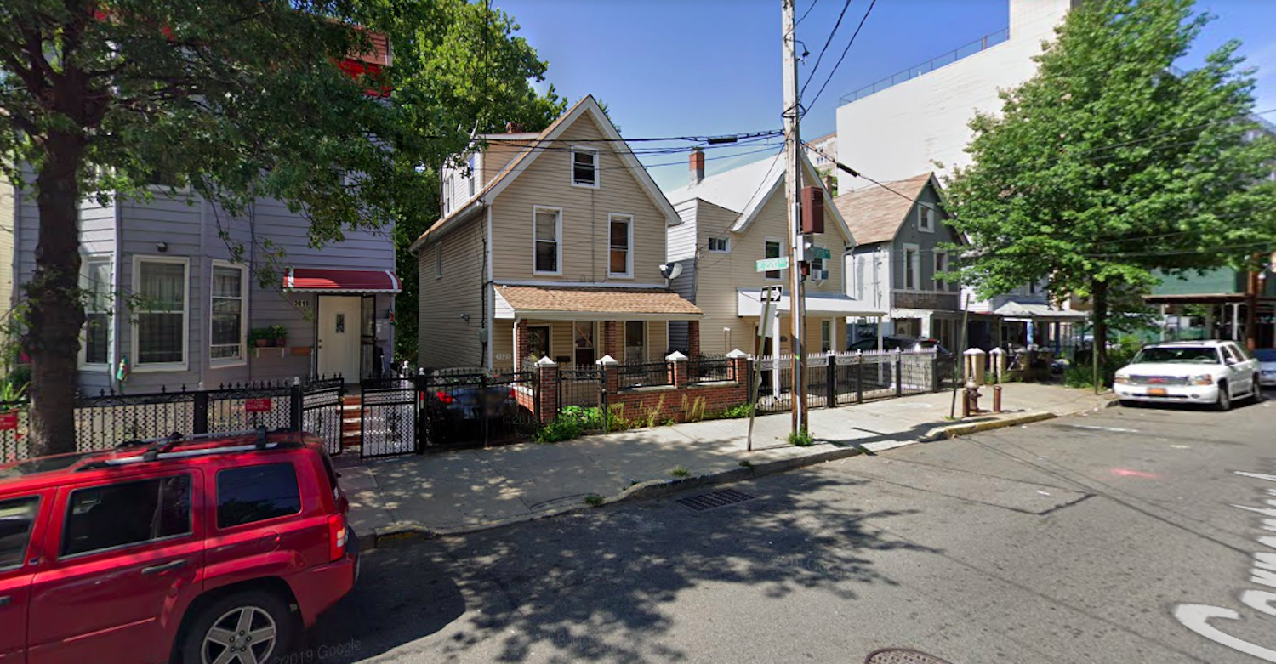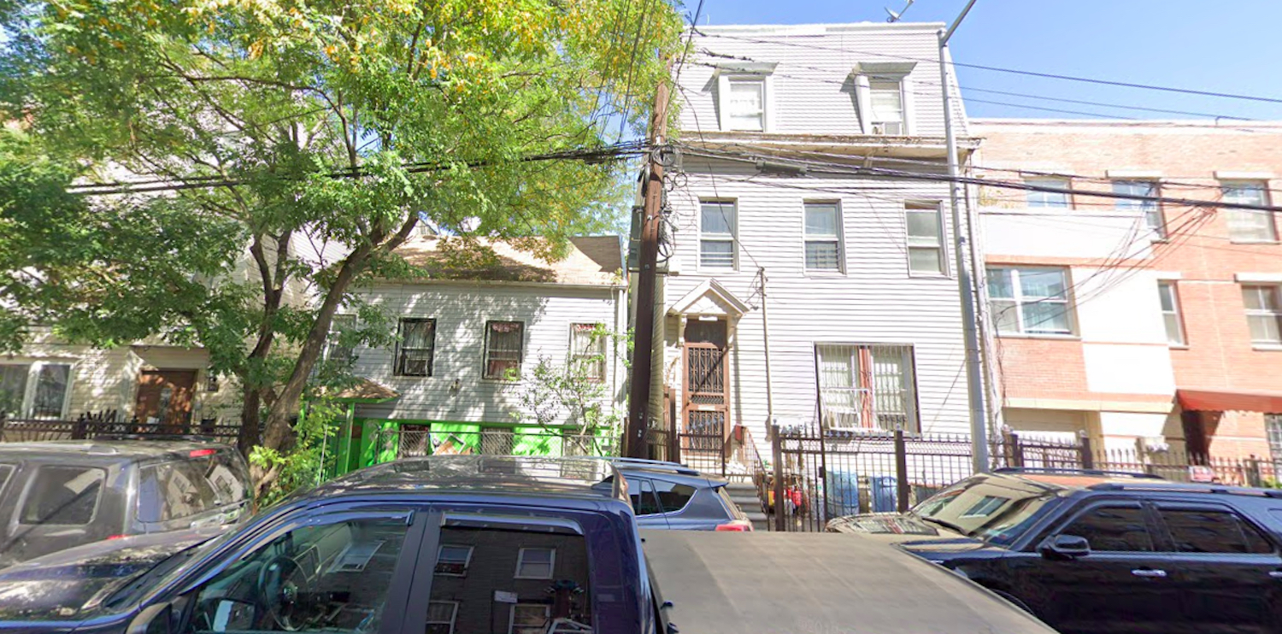Permits Filed for 3095 Webster Avenue in Norwood, The Bronx
Permits have been filed for an 11-story mixed-use building at 3095 Webster Avenue in Norwood, The Bronx. Located between East 203rd Street and East 204th Street, the interior lot is a short walk to the 205th Street subway station, serviced by the D train. Non-profit Geel Community Services under the Geel Webster Avenue Housing Development Fund is listed as the owner behind the applications.

