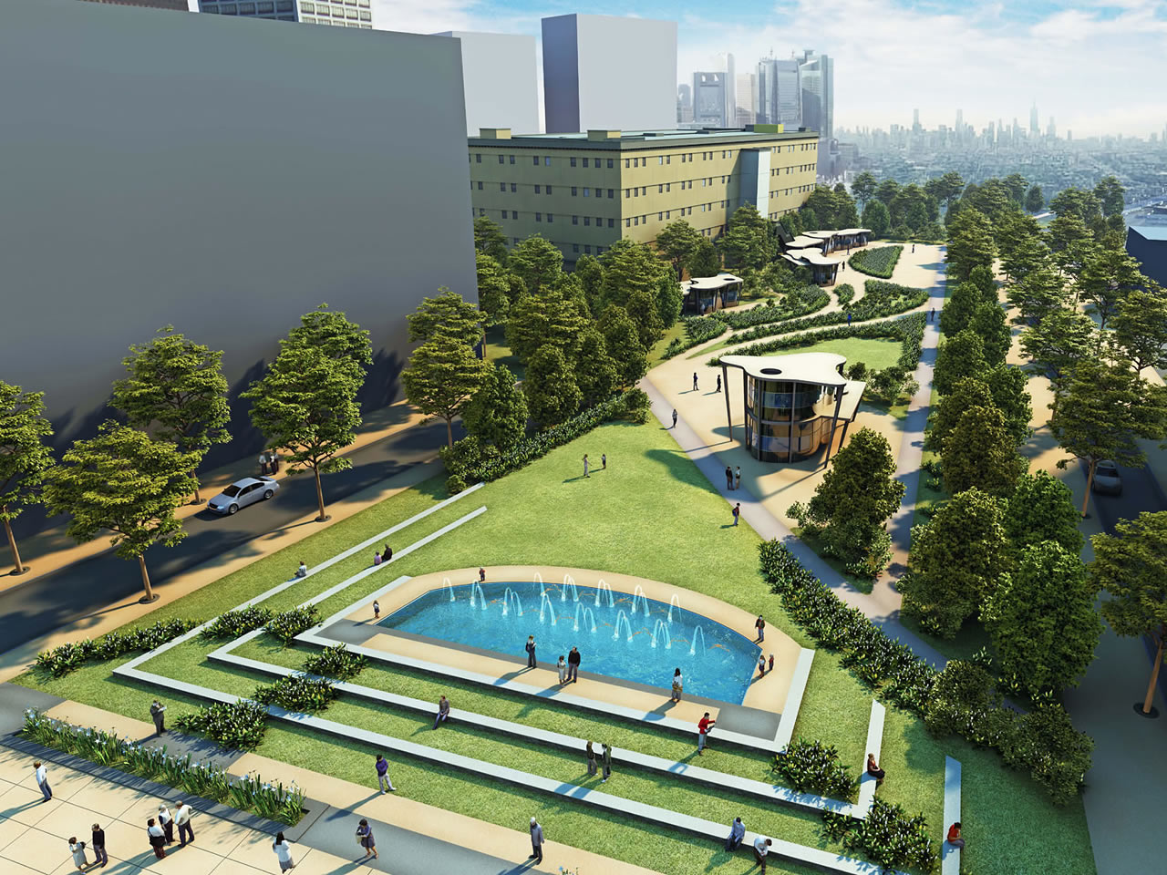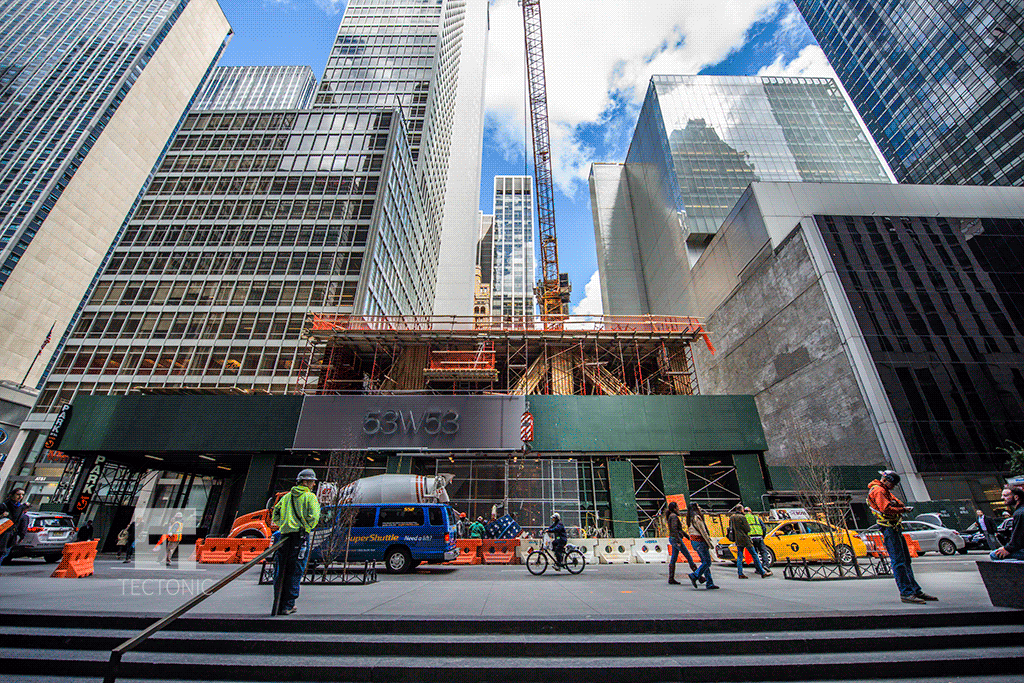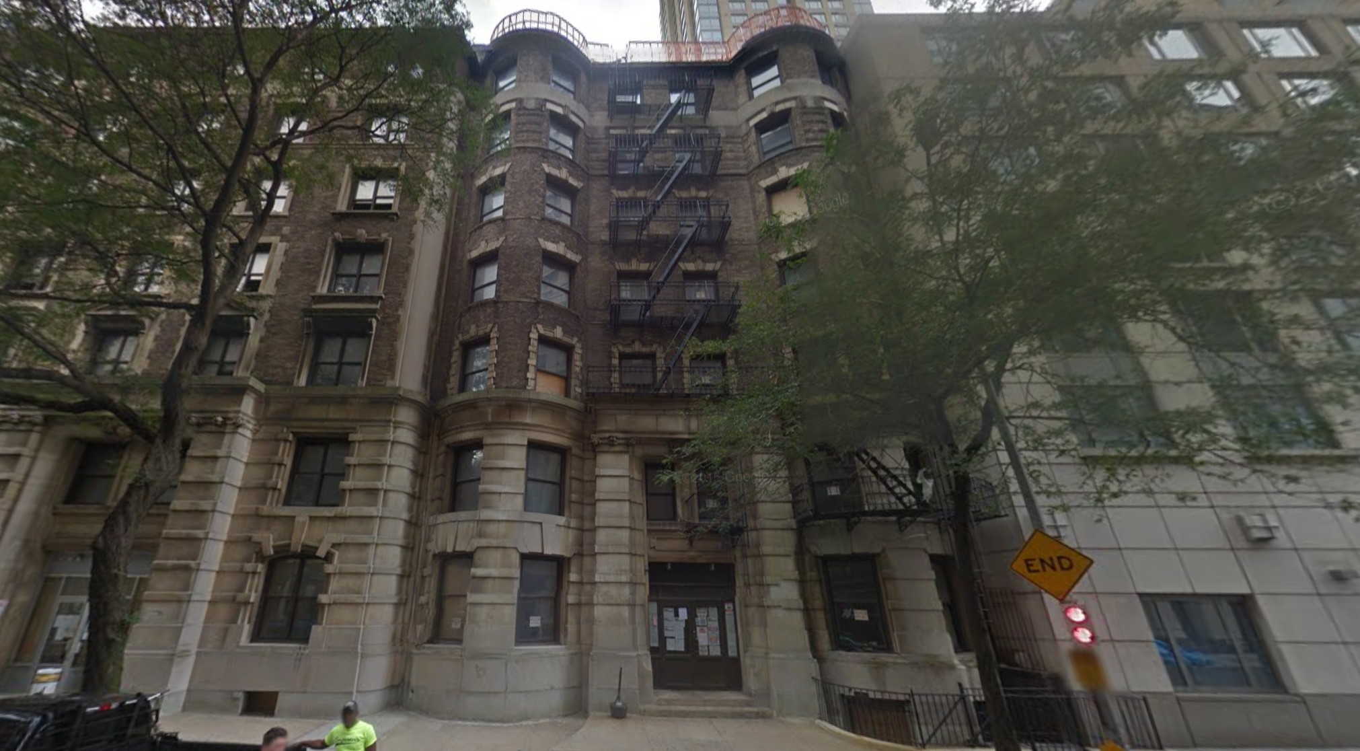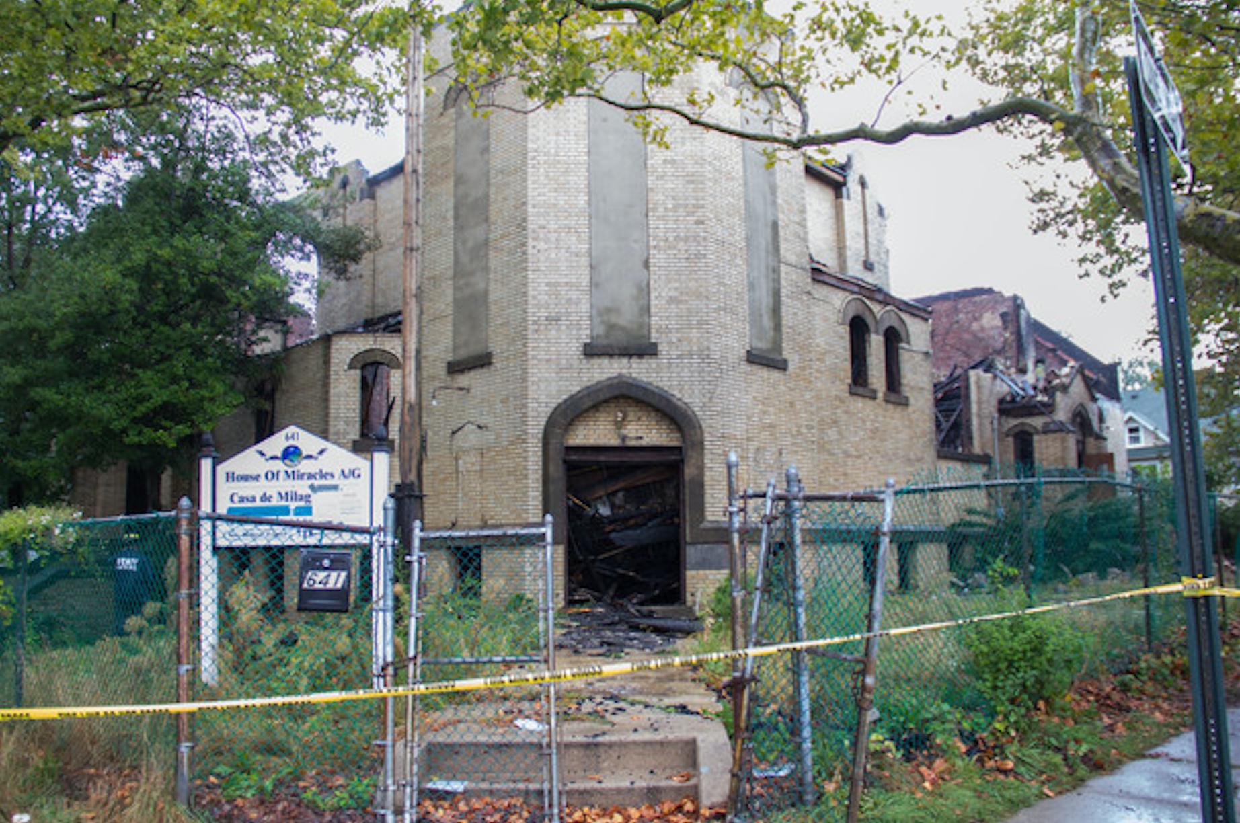Deal Reached For Triangle Park Multi-Building Mixed-Use Development, Newark
Early last year, the Newark City Council approved plans to build a 2.5-acre park in the city’s downtown. It would connect Prudential Center to the Ironbound’s Peter Francisco Park by bridging over Newark Penn Station, but it would also serve as the centerpiece of a multi-building mixed-use development of the surrounding vacant blocks. Last week, the city of Newark struck a deal with Edison Properties and J&L Parking Corporation to development the buildings, Newark Patch reports. Details on the new buildings are sparse, but there will be a significant number of residential units, retail space, and possible office space. Construction is expected to commence later this year and completion is tentatively set for July of 2018. The Newark Community Economic Development Corporation will head the construction of the park, being designed by MKW + Associates.





